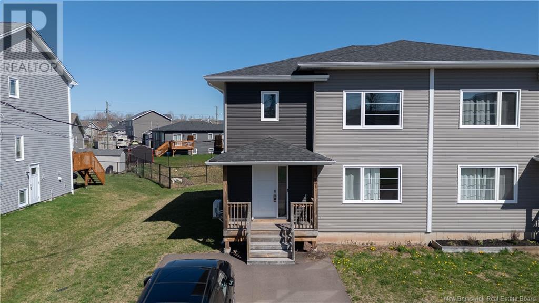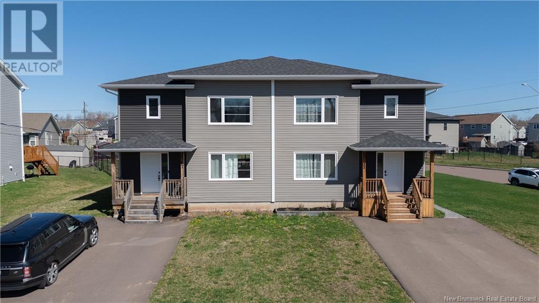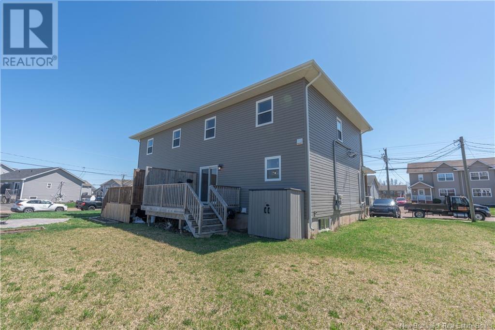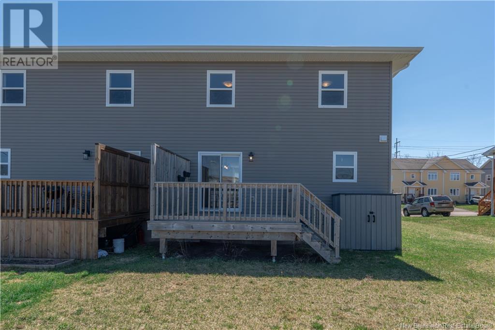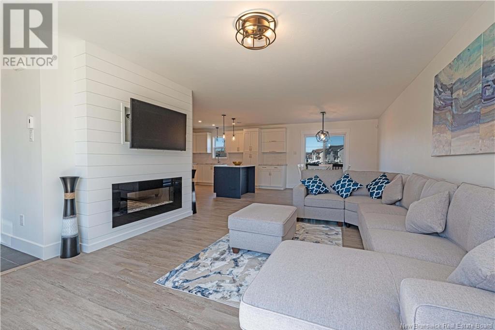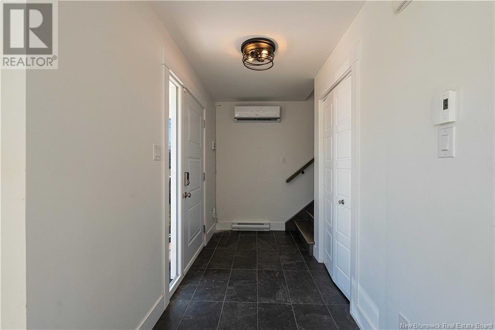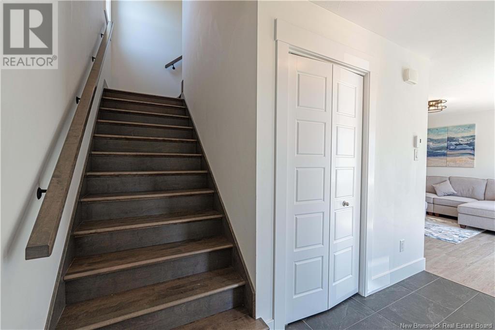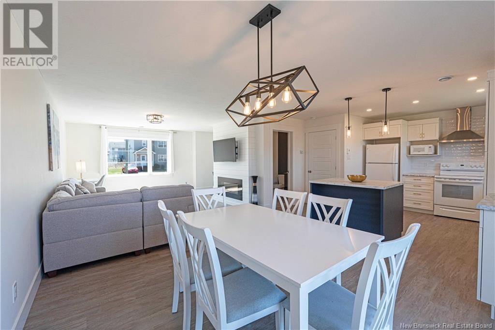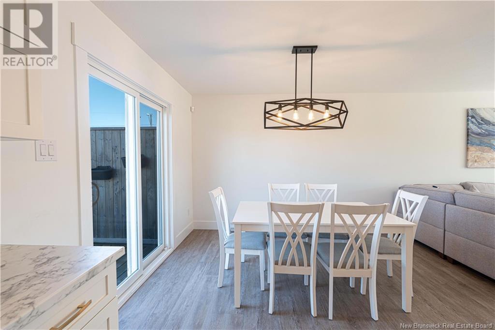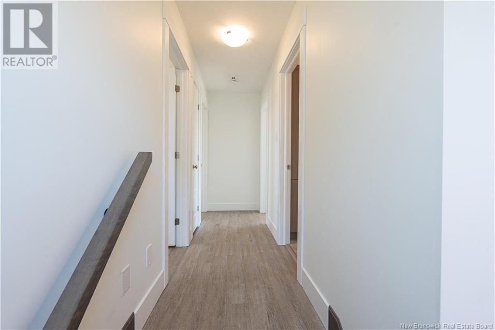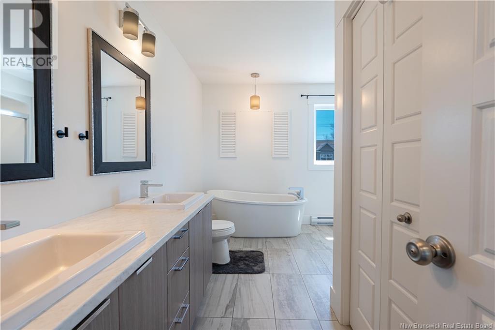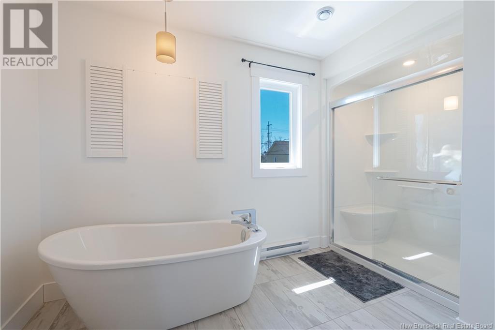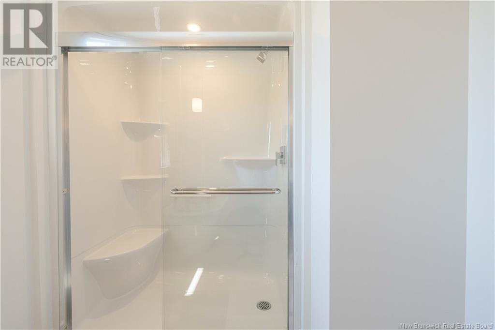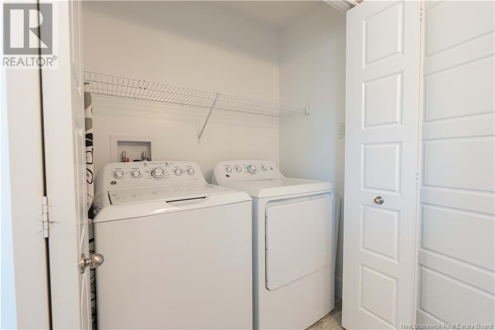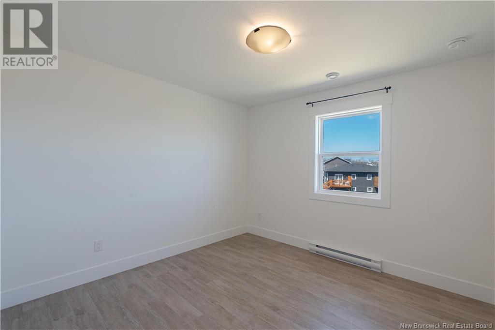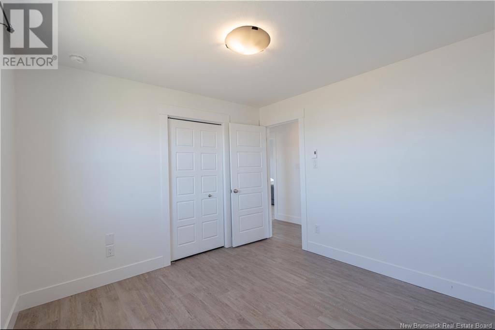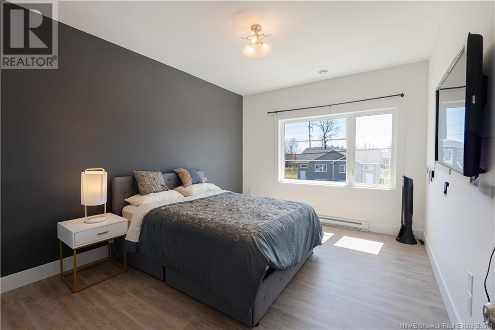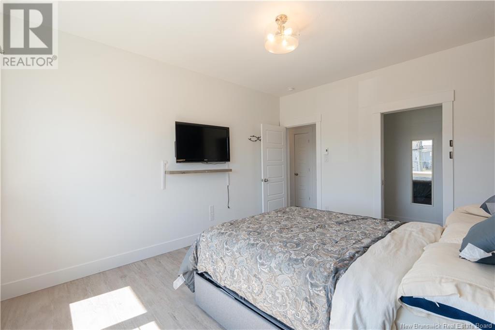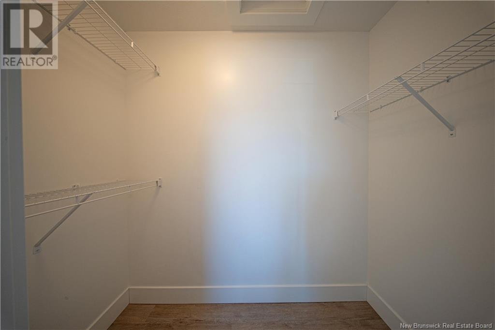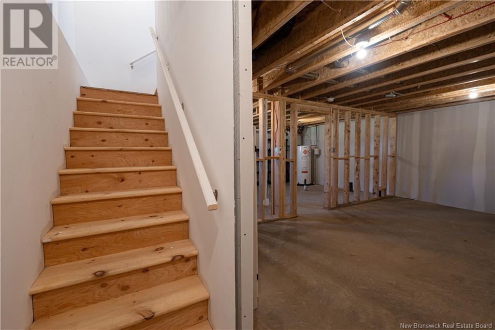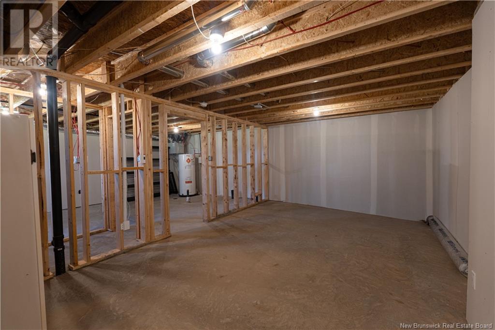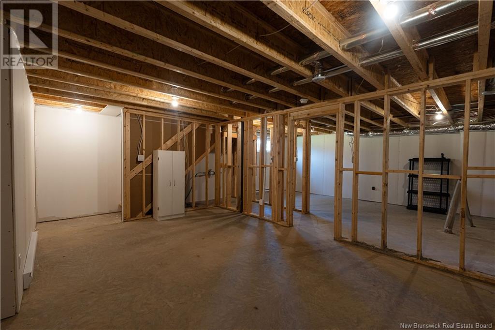3 Bedroom
2 Bathroom
1,384 ft2
2 Level
Air Conditioned, Heat Pump
Baseboard Heaters, Heat Pump
Landscaped
$420,000
A great combination of energy efficiency and comfort, this beautiful home invites you to create cherished memories where every corner whispers ""Welcome Home."" Welcome to 57 Holland Drive, Moncton a beautiful semi-detached, located in the most desired Moncton North end neighborhood - Amazing neighbors, close proximity to amenities and easy access to highways. As you enter in the inviting entrance foyer with a spacious closet, which leading to an open-concept living room filled with natural light & a built-in shiplap fireplace. The dining room features patio doors to the back deck & the functional kitchen boasts a stunning white backsplash, matching white cabinets & an island with ample storage. A 2-pc bath with a floating vanity completes the main floor. Single Mini split on this level is for your comfort for any season of the year. Upstairs, the spacious and comfortable primary bedroom with a walk-in closet is accompanied by two additional generously sized bedrooms. A very elegant and stylish 5-piece bathroom with ample storage and laundry facilities completes the upper level. The house includes a private backyard with a deck, perfect for outdoor relaxation. Property Tax is calculated as non-owner occupied. Contact your favorite REALTOR® today for a viewing. Vendor is related to the sales associate who is a licensed REALTOR® in the Province of New Brunswick. (id:19018)
Property Details
|
MLS® Number
|
NB117777 |
|
Property Type
|
Single Family |
Building
|
Bathroom Total
|
2 |
|
Bedrooms Above Ground
|
3 |
|
Bedrooms Total
|
3 |
|
Architectural Style
|
2 Level |
|
Constructed Date
|
2020 |
|
Cooling Type
|
Air Conditioned, Heat Pump |
|
Exterior Finish
|
Vinyl |
|
Flooring Type
|
Vinyl, Porcelain Tile |
|
Half Bath Total
|
1 |
|
Heating Type
|
Baseboard Heaters, Heat Pump |
|
Size Interior
|
1,384 Ft2 |
|
Total Finished Area
|
1384 Sqft |
|
Type
|
House |
|
Utility Water
|
Municipal Water |
Land
|
Access Type
|
Year-round Access, Road Access |
|
Acreage
|
No |
|
Landscape Features
|
Landscaped |
|
Sewer
|
Municipal Sewage System |
|
Size Irregular
|
405 |
|
Size Total
|
405 M2 |
|
Size Total Text
|
405 M2 |
Rooms
| Level |
Type |
Length |
Width |
Dimensions |
|
Second Level |
Bath (# Pieces 1-6) |
|
|
12'4'' x 13'2'' |
|
Second Level |
Bedroom |
|
|
10'10'' x 10'7'' |
|
Second Level |
Bedroom |
|
|
10'8'' x 10'7'' |
|
Second Level |
Primary Bedroom |
|
|
11'3'' x 14'1'' |
|
Main Level |
Foyer |
|
|
11'0'' x 5'3'' |
|
Main Level |
2pc Bathroom |
|
|
6'7'' x 4'10'' |
|
Main Level |
Dining Room |
|
|
9'11'' x 11'8'' |
|
Main Level |
Kitchen |
|
|
14'3'' x 14'7'' |
|
Main Level |
Living Room |
|
|
13'2'' x 17'5'' |
https://www.realtor.ca/real-estate/28271892/57-holland-drive-moncton
