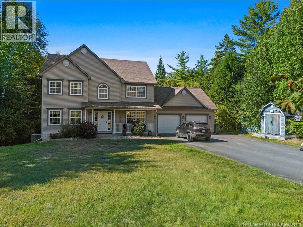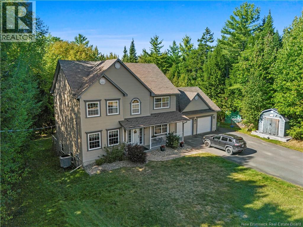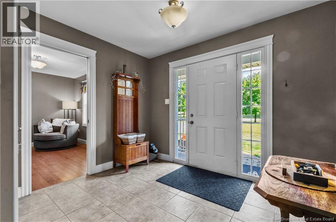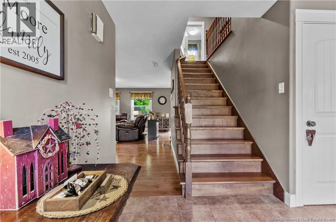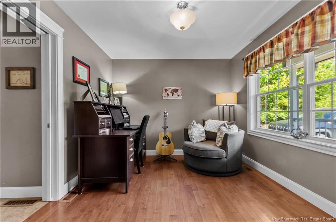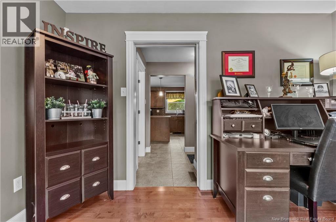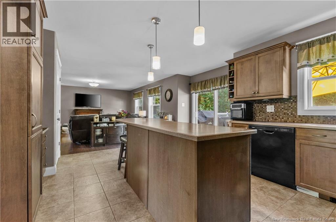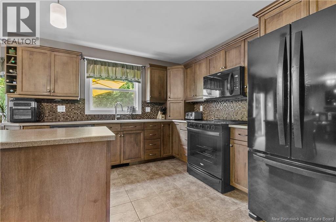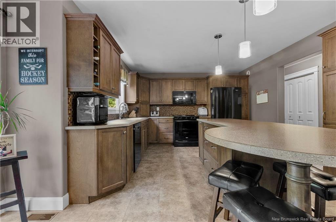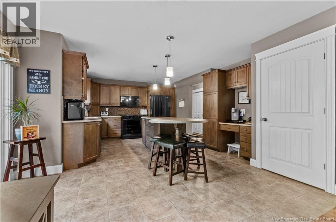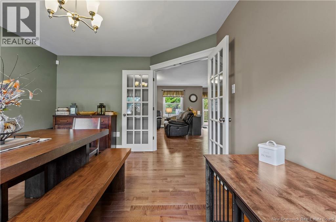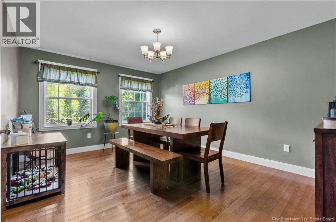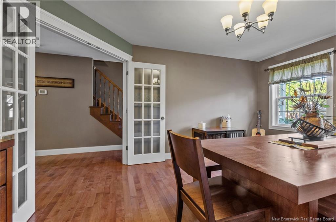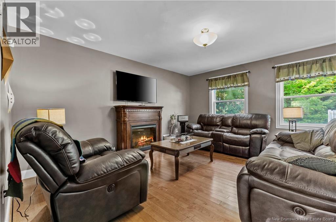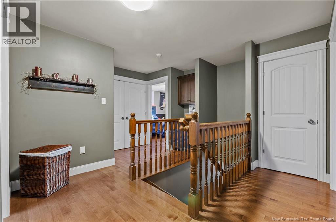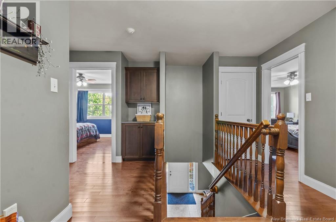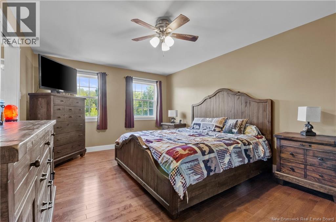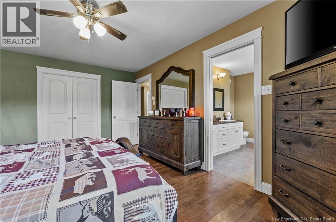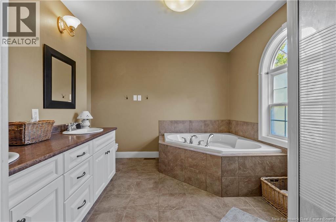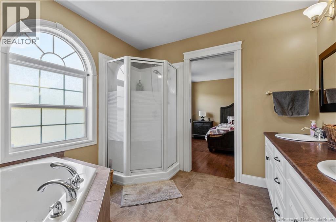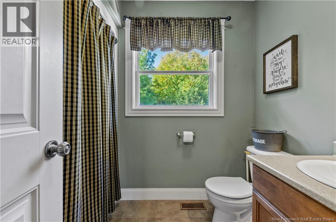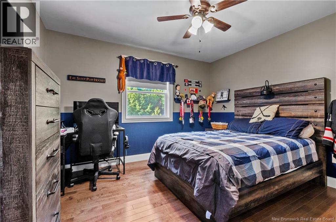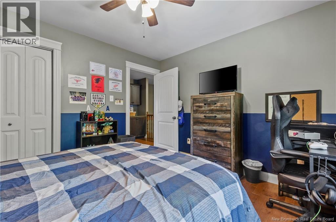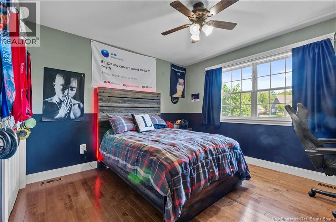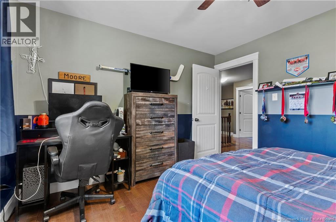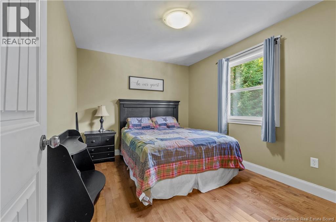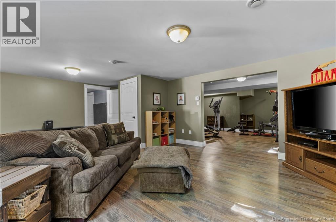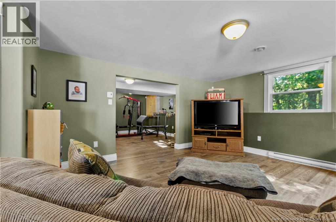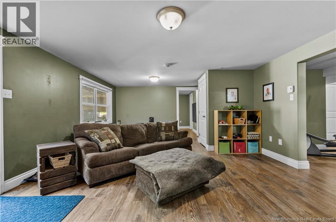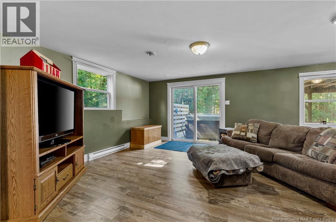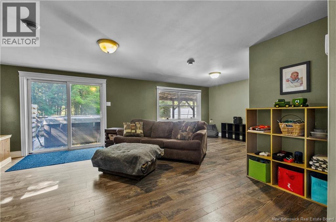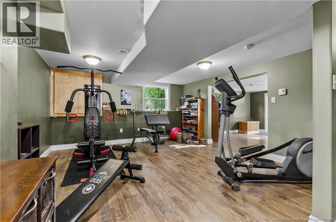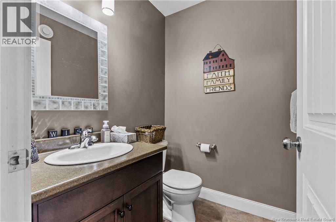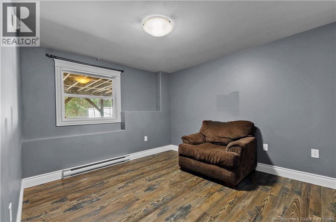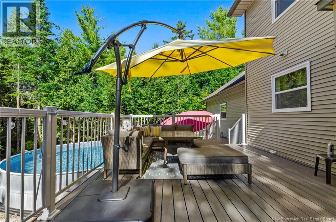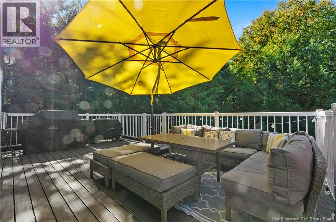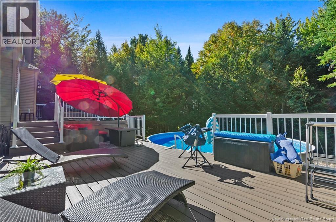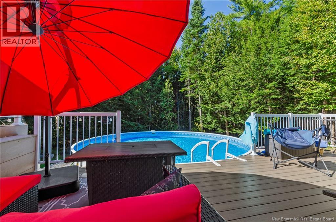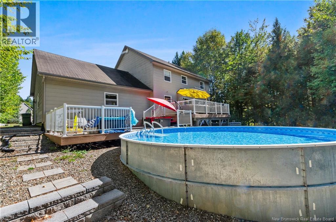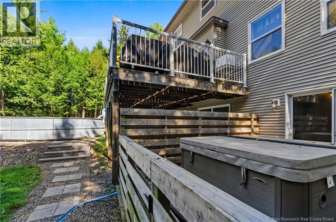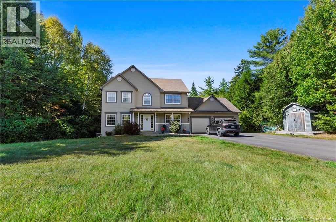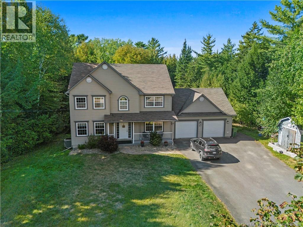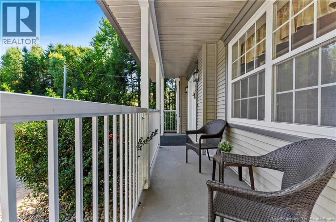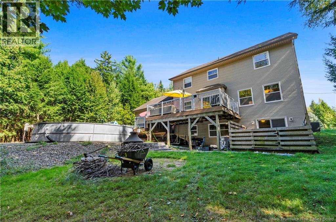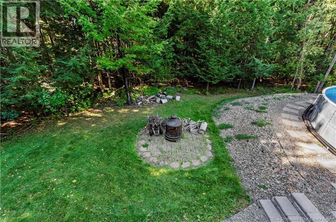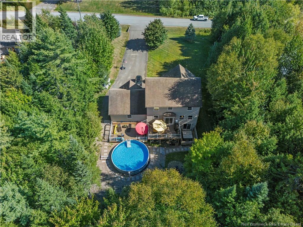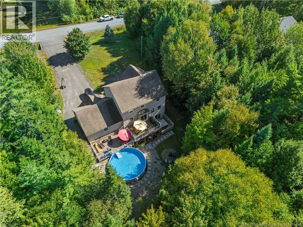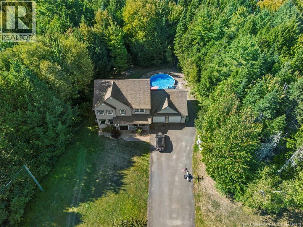5 Bedroom
3 Bathroom
3,251 ft2
2 Level
Above Ground Pool
Central Air Conditioning, Heat Pump
Baseboard Heaters, Heat Pump
Acreage
Landscaped
$749,900
This stunning custom-built 2-storey home offers exceptional living space and thoughtful design throughout. From the inviting front porch to the double attached garage, every detail has been crafted with comfort and style in mind, Step inside to a spacious foyer that leads to a formal dining room, private office/den, and convenient powder room. The heart of the home is the open concept living and kitchen area, featuring a large island with seating, perfect for entertaining or family gatherings. Upstairs, youll find 4 spacious bedrooms, including a beautiful primary suite complete with a luxurious ensuite bathroom. A full family bath and second-floor laundry add to the everyday convenience. The fully finished walkout basement extends the living space, with a games room, cozy family room, and a 5th bedroom with a walk-in closet, ideal for guests or older children. Outside, enjoy your own private retreat! A multi-level composite deck overlooks a backyard paradise with a hot tub, pool, and firepit area, perfect for summer fun and year-round relaxation. This home truly has it all! Space, comfort, and an outdoor oasis for the whole family to enjoy. (id:19018)
Property Details
|
MLS® Number
|
NB126869 |
|
Property Type
|
Single Family |
|
Neigbourhood
|
Pepper Creek |
|
Equipment Type
|
None |
|
Features
|
Level Lot, Balcony/deck/patio |
|
Pool Type
|
Above Ground Pool |
|
Rental Equipment Type
|
None |
|
Structure
|
Shed |
Building
|
Bathroom Total
|
3 |
|
Bedrooms Above Ground
|
4 |
|
Bedrooms Below Ground
|
1 |
|
Bedrooms Total
|
5 |
|
Architectural Style
|
2 Level |
|
Constructed Date
|
2009 |
|
Cooling Type
|
Central Air Conditioning, Heat Pump |
|
Exterior Finish
|
Vinyl |
|
Flooring Type
|
Ceramic, Laminate, Wood |
|
Foundation Type
|
Concrete |
|
Half Bath Total
|
1 |
|
Heating Fuel
|
Electric |
|
Heating Type
|
Baseboard Heaters, Heat Pump |
|
Size Interior
|
3,251 Ft2 |
|
Total Finished Area
|
3251 Sqft |
|
Type
|
House |
|
Utility Water
|
Drilled Well, Well |
Parking
|
Attached Garage
|
|
|
Garage
|
|
|
Heated Garage
|
|
Land
|
Access Type
|
Year-round Access, Road Access |
|
Acreage
|
Yes |
|
Landscape Features
|
Landscaped |
|
Sewer
|
Septic System |
|
Size Irregular
|
4710 |
|
Size Total
|
4710 M2 |
|
Size Total Text
|
4710 M2 |
Rooms
| Level |
Type |
Length |
Width |
Dimensions |
|
Second Level |
Bath (# Pieces 1-6) |
|
|
6'5'' x 7'10'' |
|
Second Level |
Ensuite |
|
|
10'3'' x 10'4'' |
|
Second Level |
Bedroom |
|
|
11'4'' x 11'11'' |
|
Second Level |
Bedroom |
|
|
11'3'' x 10'4'' |
|
Second Level |
Bedroom |
|
|
9'5'' x 12'0'' |
|
Second Level |
Primary Bedroom |
|
|
12'0'' x 17'0'' |
|
Basement |
Family Room |
|
|
15'3'' x 23'10'' |
|
Basement |
Recreation Room |
|
|
15'7'' x 14'7'' |
|
Main Level |
Office |
|
|
11'11'' x 9'10'' |
|
Main Level |
Bath (# Pieces 1-6) |
|
|
5'5'' x 4'9'' |
|
Main Level |
Dining Room |
|
|
12'0'' x 15'2'' |
|
Main Level |
Living Room |
|
|
15'2'' x 15'8'' |
|
Main Level |
Kitchen |
|
|
19'4'' x 15'2'' |
|
Main Level |
Foyer |
|
|
8'0'' x 10'3'' |
https://www.realtor.ca/real-estate/28879477/57-country-wood-lane-richibucto-road
