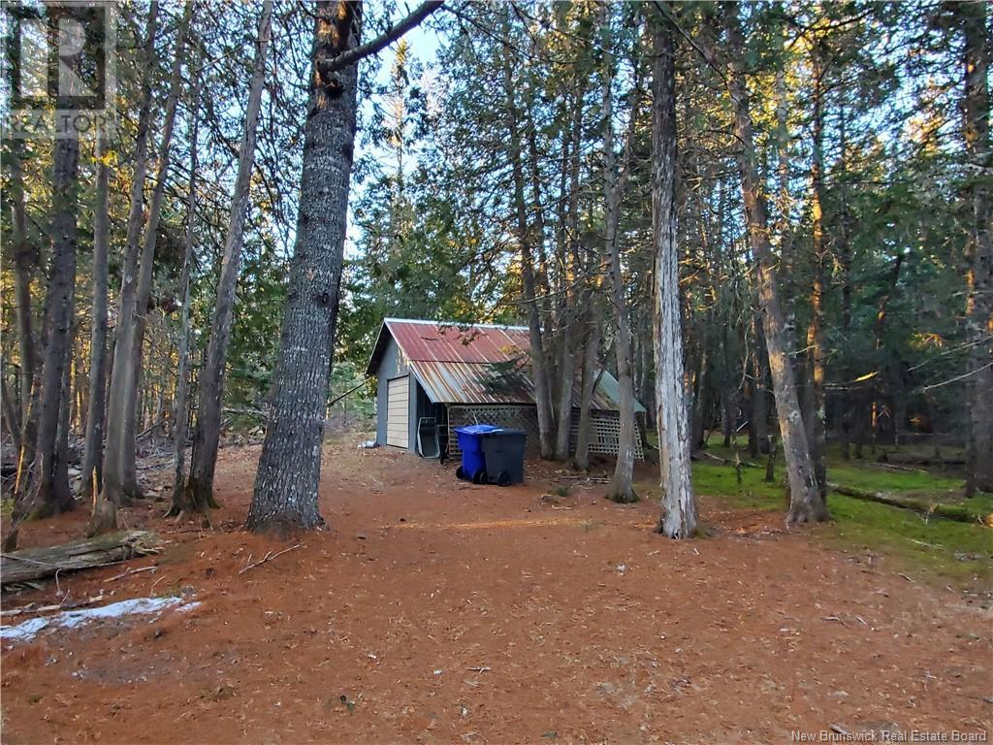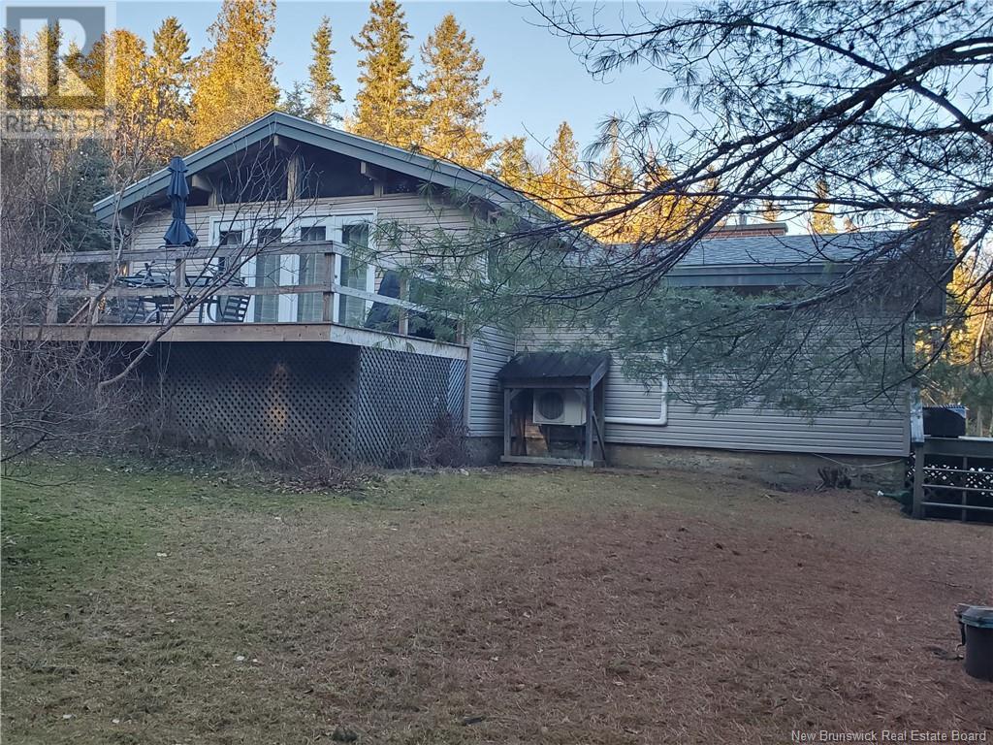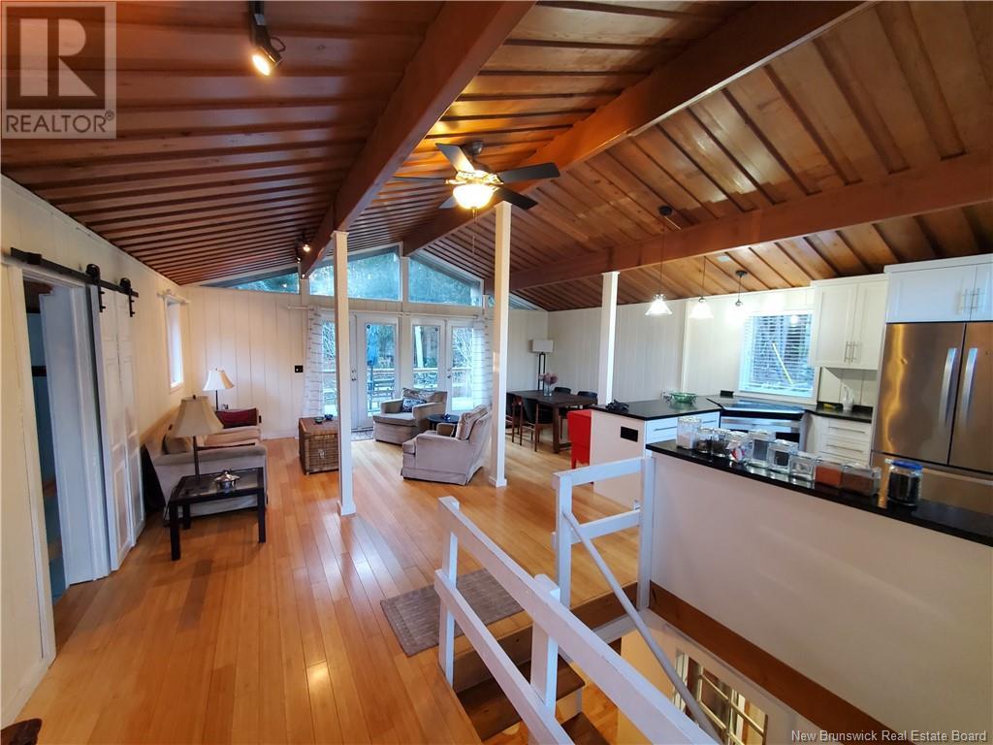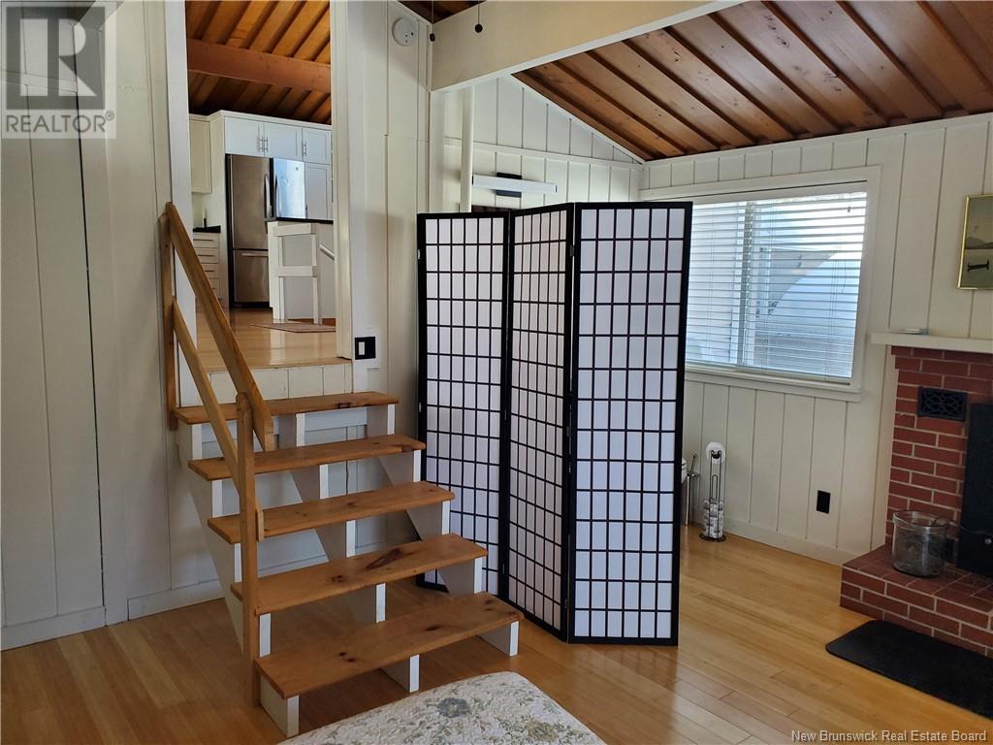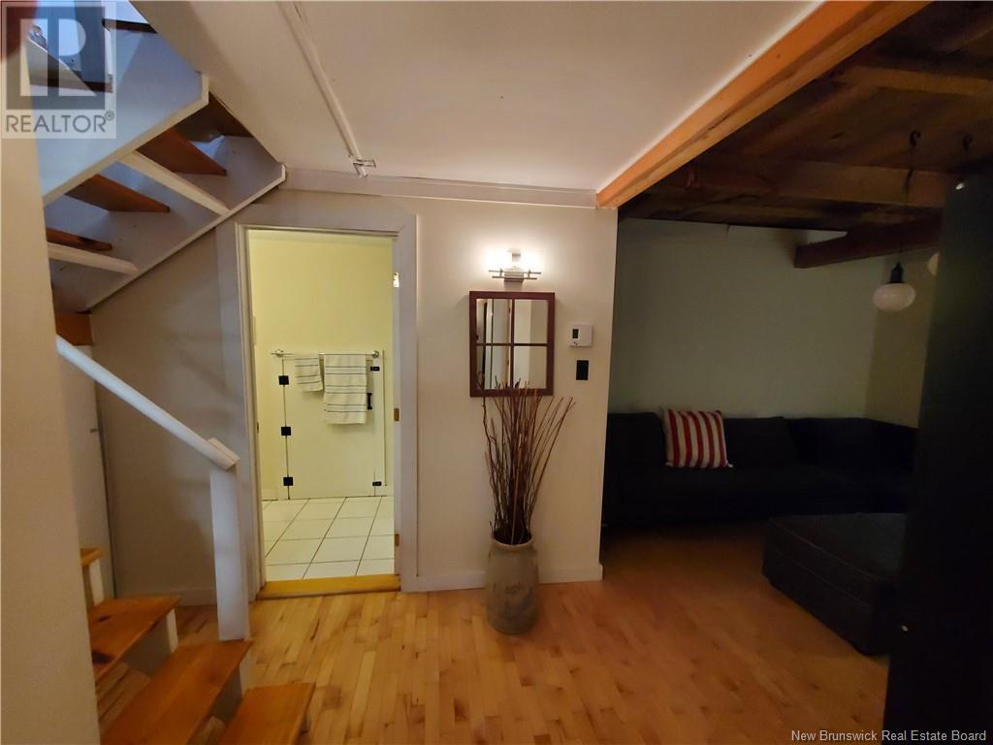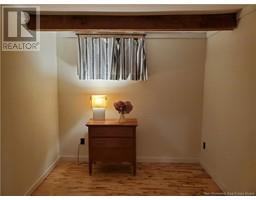2 Bedroom
2 Bathroom
900 ft2
Contemporary, 3 Level
Fireplace
Radiant Heat, Stove
Acreage
$469,500
If you are looking for home that offers you complete privacy yet the convenience of being close to town center and is original in its design and layout, then this is your new home. Set well off the street amidst old growth woods, it is its own oasis. The exterior of the home is low maintenance; the landscaping is minimal and natural and there are two large decks (one off the Principal bedroom and the other off the living room) on which to enjoy the scent and quiet of the forest. There is an attached two car garage and a one car detached garage with space for extra storage set amongst the trees. The center of the home is open concept with a modern Avondale kitchen on one side and an office space on the other with the living/dining flowing out in front and onto the deck via two glass doors. This space, as well as the Principal bedroom, has a vaulted, beamed, natural wood ceiling. The brick fireplace with its wood stove insert is in the Principal bedroom, adjacent to the main living space. Downstairs hosts the second bedroom, a family room, large laundry, and full bath with custom shower. There is extra storage in crawl spaces under the stairs and off the bathroom. Includes special features such as heated floors in the entrance foyer and bathroom, plus energy efficient heat pumps. This is a unique character property with a superb location and setting! (id:19018)
Property Details
|
MLS® Number
|
NB110956 |
|
Property Type
|
Single Family |
|
Neigbourhood
|
Champlain Heights |
|
Features
|
Treed, Balcony/deck/patio |
Building
|
Bathroom Total
|
2 |
|
Bedrooms Above Ground
|
1 |
|
Bedrooms Below Ground
|
1 |
|
Bedrooms Total
|
2 |
|
Architectural Style
|
Contemporary, 3 Level |
|
Constructed Date
|
1974 |
|
Exterior Finish
|
Vinyl |
|
Fireplace Fuel
|
Wood |
|
Fireplace Present
|
Yes |
|
Fireplace Type
|
Unknown |
|
Flooring Type
|
Ceramic, Laminate, Bamboo, Wood |
|
Heating Fuel
|
Electric, Wood |
|
Heating Type
|
Radiant Heat, Stove |
|
Size Interior
|
900 Ft2 |
|
Total Finished Area
|
1200 Sqft |
|
Type
|
House |
|
Utility Water
|
Drilled Well |
Parking
|
Attached Garage
|
|
|
Detached Garage
|
|
|
Garage
|
|
|
Garage
|
|
Land
|
Access Type
|
Year-round Access |
|
Acreage
|
Yes |
|
Sewer
|
Septic System |
|
Size Irregular
|
4.5 |
|
Size Total
|
4.5 Ac |
|
Size Total Text
|
4.5 Ac |
Rooms
| Level |
Type |
Length |
Width |
Dimensions |
|
Basement |
Bedroom |
|
|
10'11'' x 8'7'' |
|
Basement |
Bath (# Pieces 1-6) |
|
|
12'2'' x 4' |
|
Basement |
Family Room |
|
|
11' x 10'10'' |
|
Basement |
Laundry Room |
|
|
9'3'' x 6'7'' |
|
Main Level |
Living Room/dining Room |
|
|
20'4'' x 11' |
|
Main Level |
Kitchen |
|
|
14'9'' x 10'8'' |
|
Main Level |
Bedroom |
|
|
18'11'' x 15'10'' |
|
Main Level |
Office |
|
|
11'2'' x 5'3'' |
https://www.realtor.ca/real-estate/27782341/568-bayview-drive-saint-andrews



