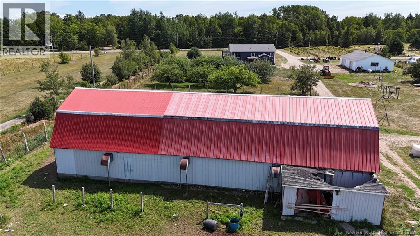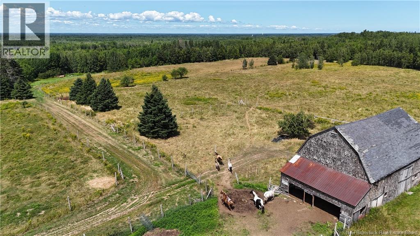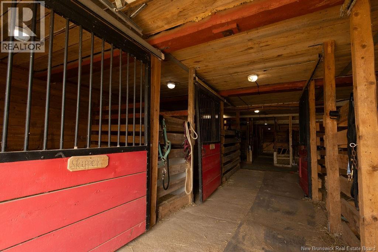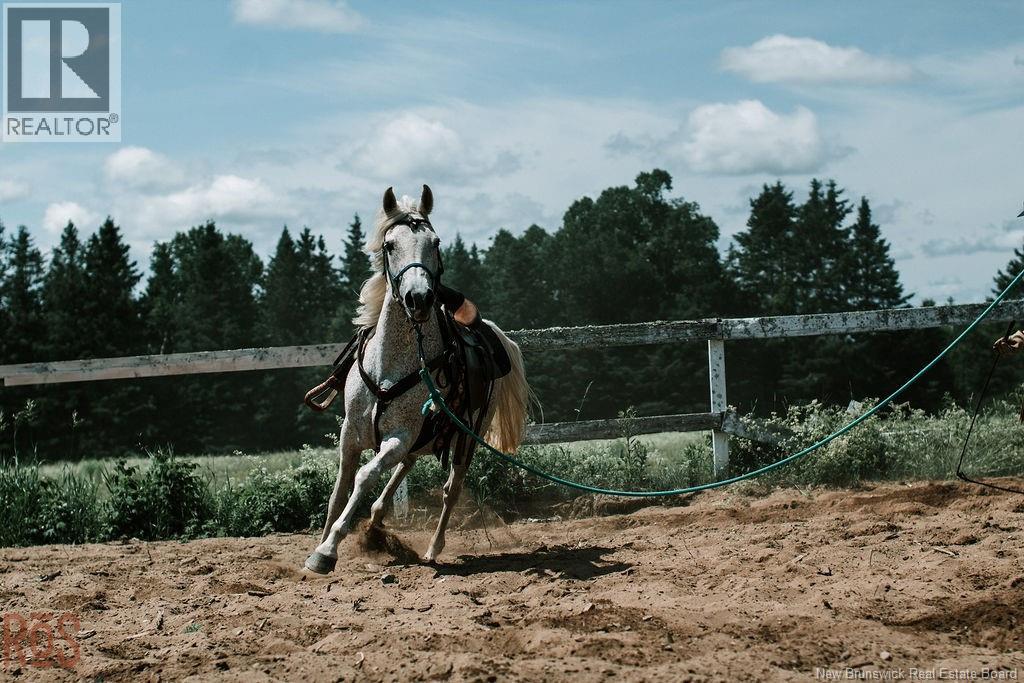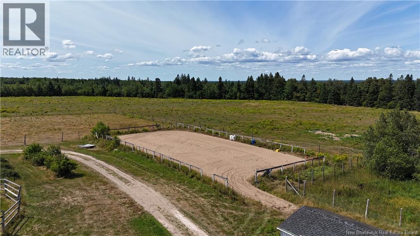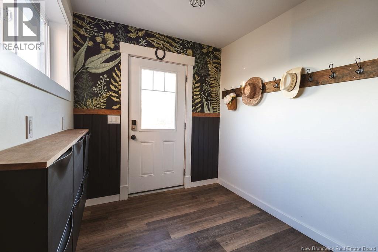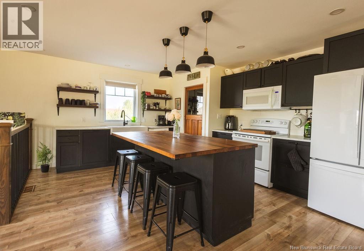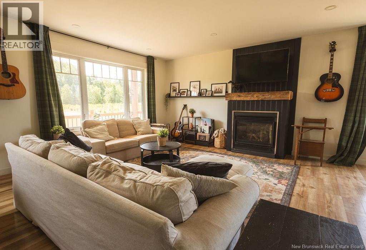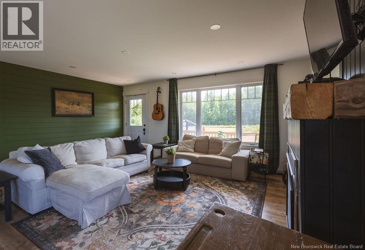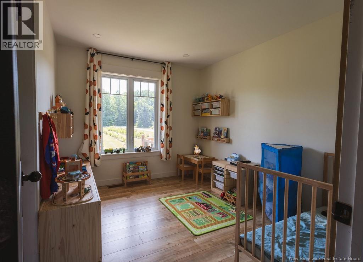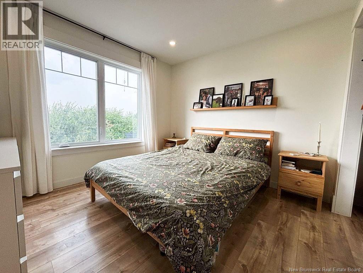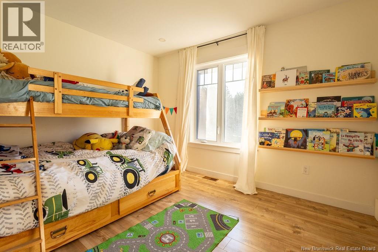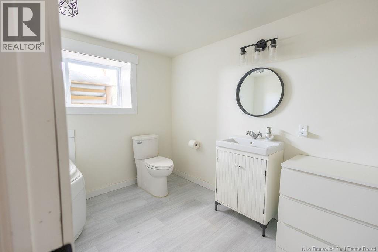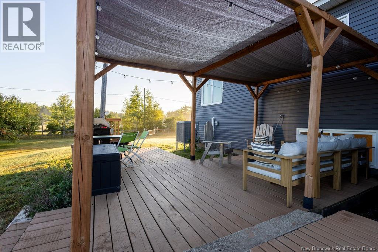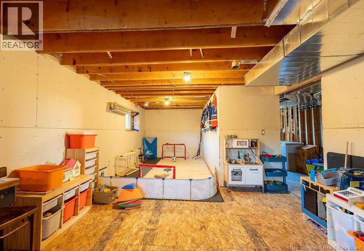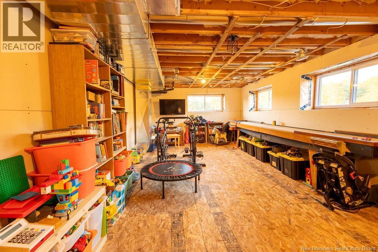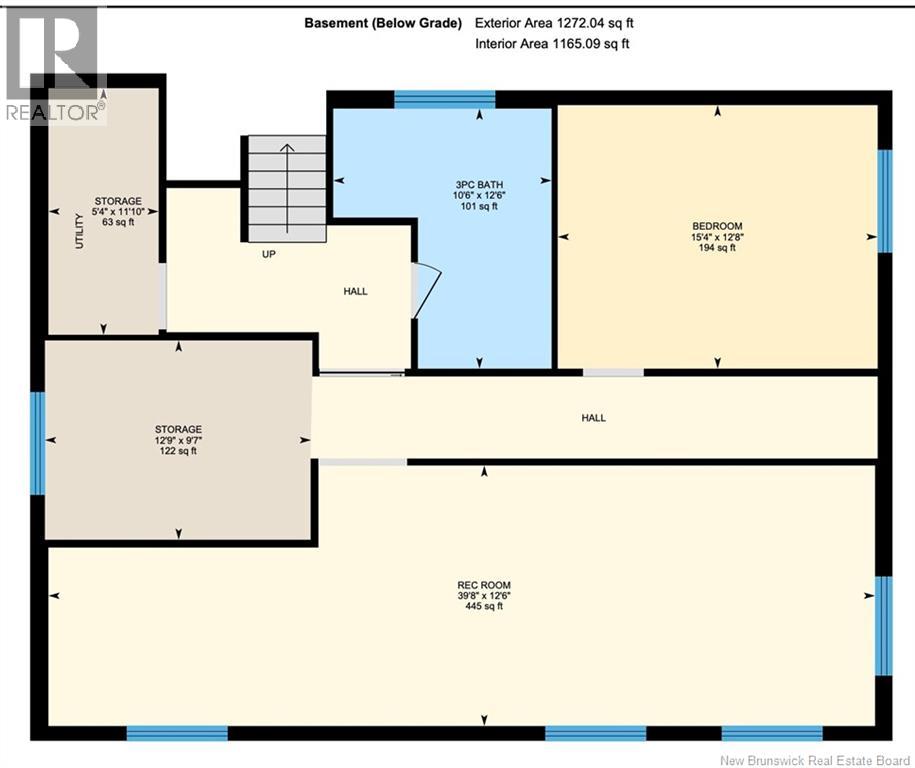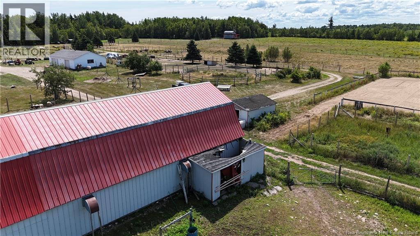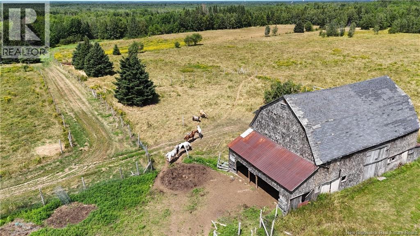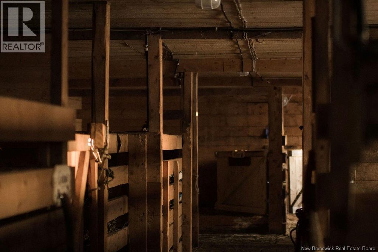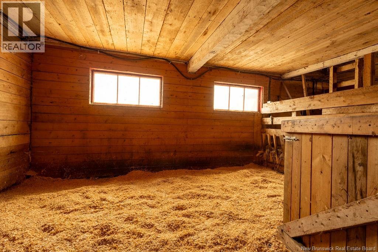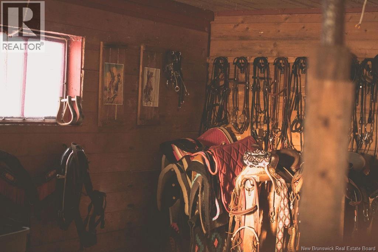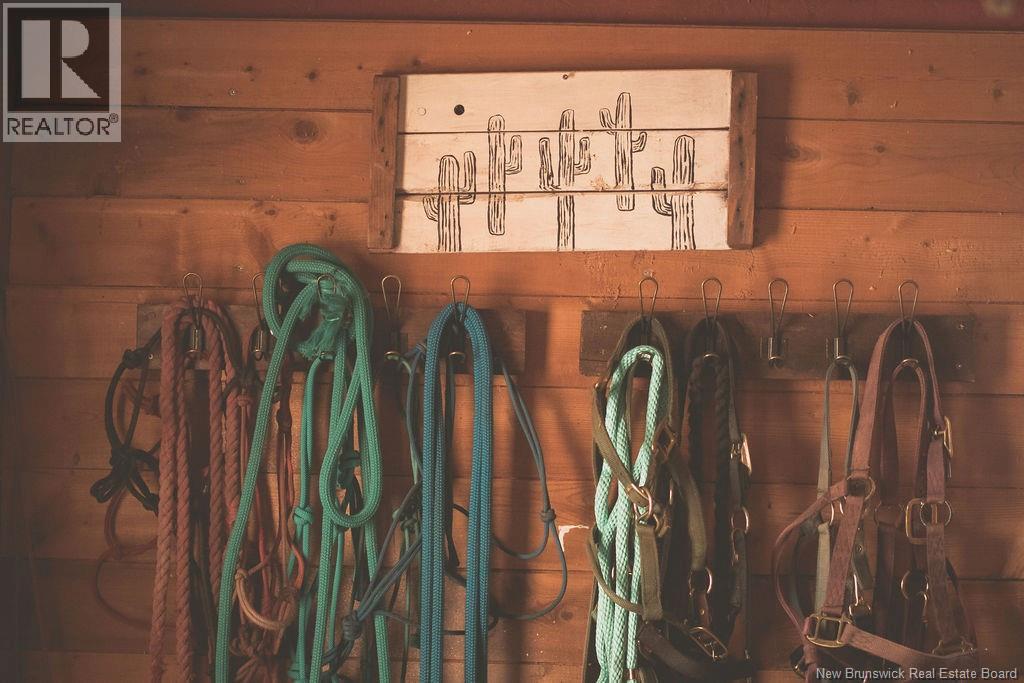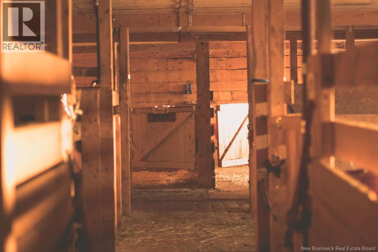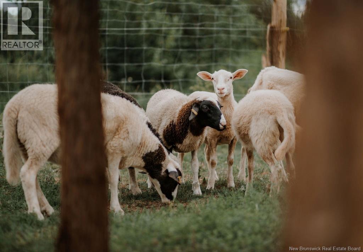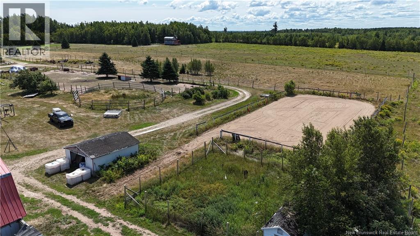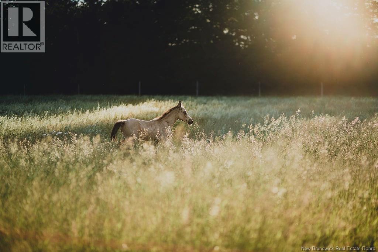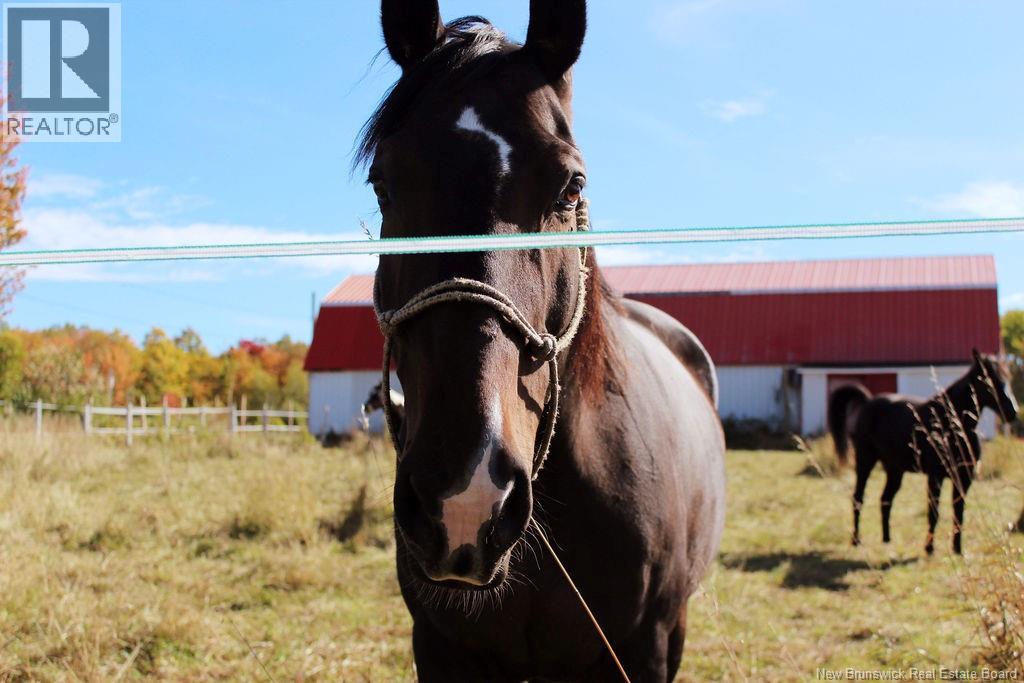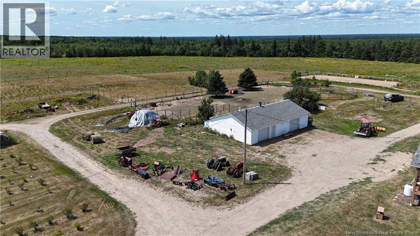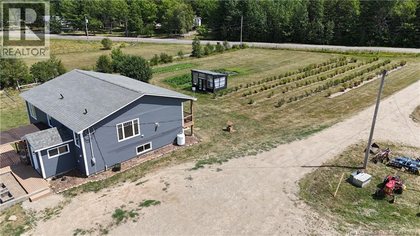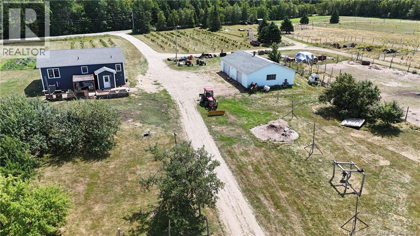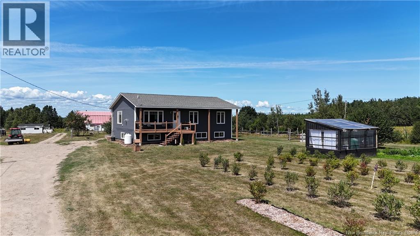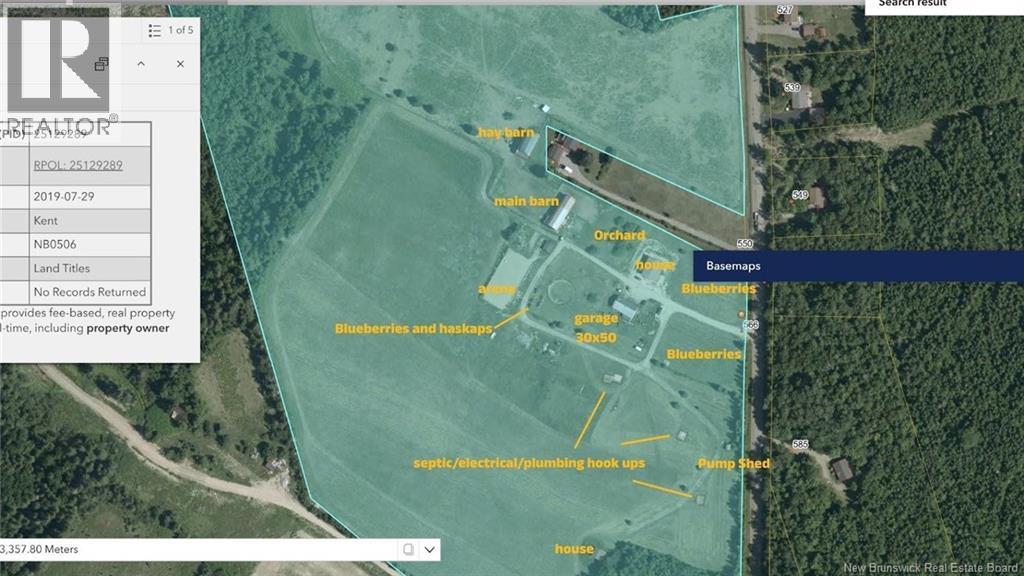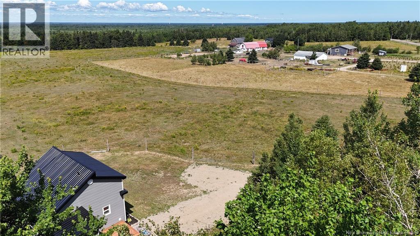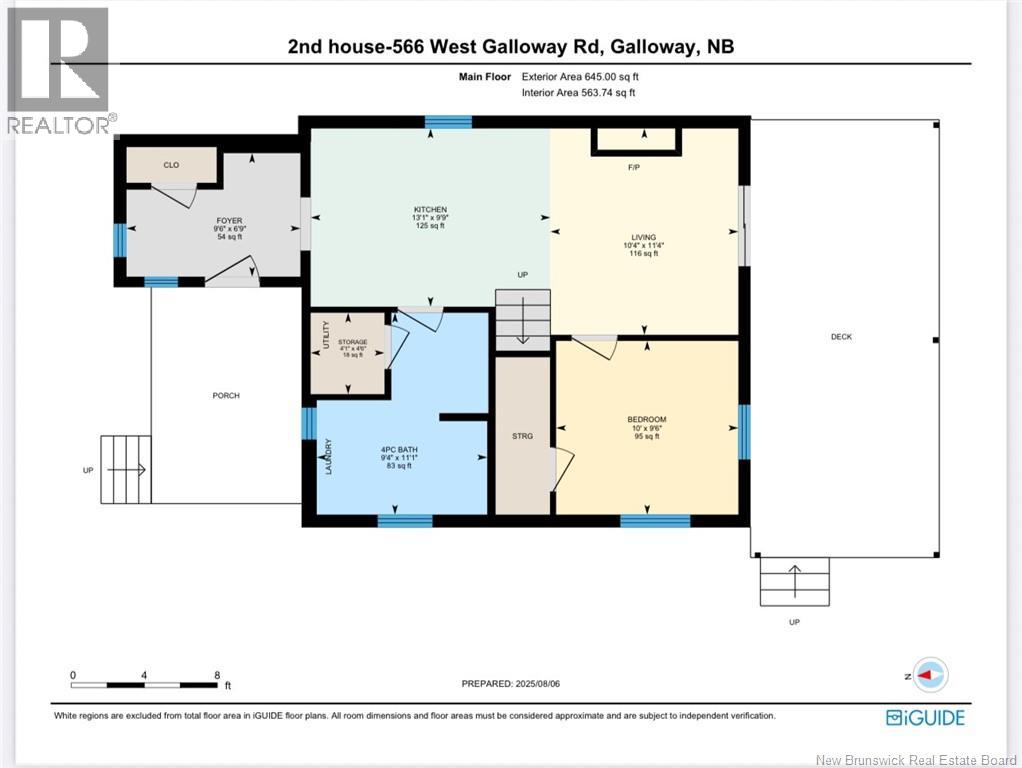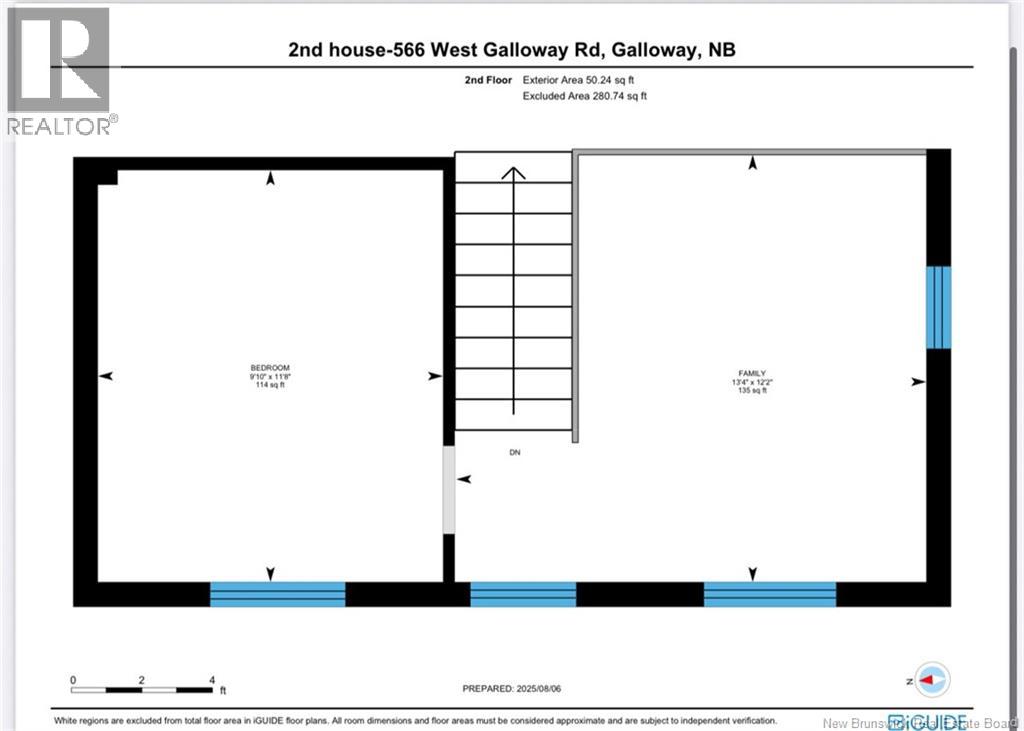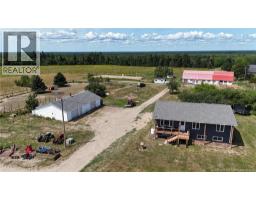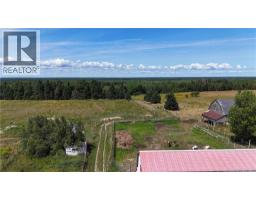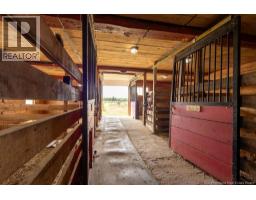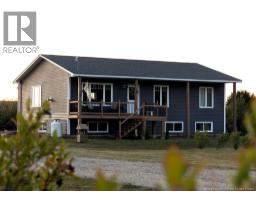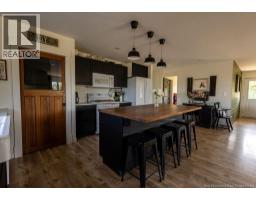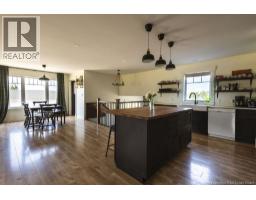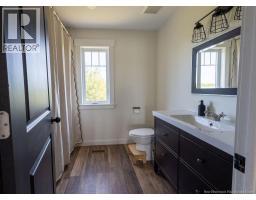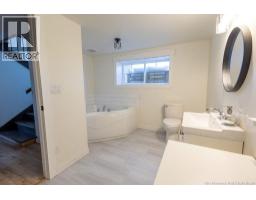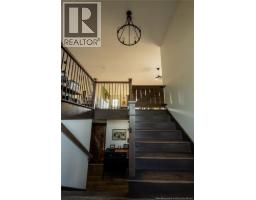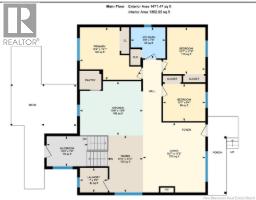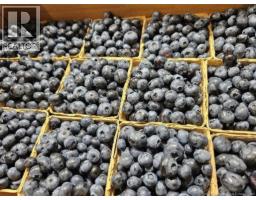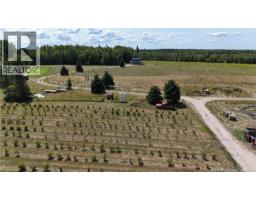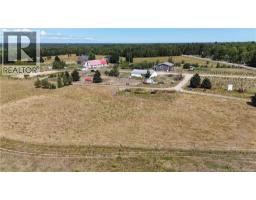4 Bedroom
2 Bathroom
2,574 ft2
Heat Pump
Baseboard Heaters, Forced Air, Heat Pump
Acreage
$825,000
Truly a lifestyle property with unmatched versatility, this 100-acre estate blends country living, equestrian excellence, and income potential. Approx. 50 acres are cleared and fully fenced. Ideal for horses, hobby farming, or agri-tourism ventures. Equestrian facilities include a 30'x100' barn with 10 stalls, large tack room, heated feed room, and hay loft. A second 30'x60' barn offers ample space for equipment or hay storage. Ride year-round in the professionally built 20m x 60m arena with proper footing and drainage. The 3-bed, 2-bath home features a spacious kitchen with walk-in pantry, main-floor laundry, cozy propane fireplace, and heat pump. Enjoy the covered front deck or private back deck overlooking your land. The lower level includes a bathroom, rec room, and storage. U-Pick Business with 450+ Blueberry Plants. Three ready-to-use utility hookups are perfect for camper sites or future cabin rentals. Ideal for launching an agri-tourism or retreat business. *Contact for information on option to purchase a newly built second home on an additional 3 acres next to the property. This is a rare opportunity to own a private, well-appointed property with infrastructure, natural beauty, and room to grow. Whether you're building a working farm, family estate, or income-generating retreat. (id:19018)
Property Details
|
MLS® Number
|
NB124342 |
|
Property Type
|
Single Family |
|
Equipment Type
|
Propane Tank |
|
Rental Equipment Type
|
Propane Tank |
|
Structure
|
Barn, Greenhouse, Shed |
Building
|
Bathroom Total
|
2 |
|
Bedrooms Above Ground
|
3 |
|
Bedrooms Below Ground
|
1 |
|
Bedrooms Total
|
4 |
|
Cooling Type
|
Heat Pump |
|
Exterior Finish
|
Vinyl |
|
Flooring Type
|
Laminate, Vinyl, Hardwood |
|
Foundation Type
|
Concrete |
|
Heating Fuel
|
Electric, Propane |
|
Heating Type
|
Baseboard Heaters, Forced Air, Heat Pump |
|
Size Interior
|
2,574 Ft2 |
|
Total Finished Area
|
2574 Sqft |
|
Type
|
House |
|
Utility Water
|
Well |
Parking
Land
|
Access Type
|
Year-round Access |
|
Acreage
|
Yes |
|
Sewer
|
Septic System |
|
Size Irregular
|
100 |
|
Size Total
|
100 Ac |
|
Size Total Text
|
100 Ac |
Rooms
| Level |
Type |
Length |
Width |
Dimensions |
|
Basement |
Storage |
|
|
12'9'' x 9'7'' |
|
Basement |
Storage |
|
|
5'4'' x 11'10'' |
|
Basement |
Bedroom |
|
|
15'4'' x 12'8'' |
|
Basement |
3pc Bathroom |
|
|
10'6'' x 12'6'' |
|
Basement |
Recreation Room |
|
|
39'8'' x 12'6'' |
|
Main Level |
Mud Room |
|
|
10'3'' x 7'6'' |
|
Main Level |
4pc Bathroom |
|
|
8'8'' x 7'9'' |
|
Main Level |
Primary Bedroom |
|
|
15'4'' x 13'1'' |
|
Main Level |
Bedroom |
|
|
10'7'' x 11'8'' |
|
Main Level |
Bedroom |
|
|
10'7'' x 9'4'' |
|
Main Level |
Laundry Room |
|
|
7' x 6'2'' |
|
Main Level |
Dining Room |
|
|
8'10'' x 14'3'' |
|
Main Level |
Pantry |
|
|
X |
|
Main Level |
Kitchen |
|
|
15'9'' x 13'6'' |
|
Main Level |
Living Room |
|
|
15'7'' x 17'5'' |
|
Main Level |
Foyer |
|
|
X |
https://www.realtor.ca/real-estate/28721293/566-west-galloway-road-galloway


