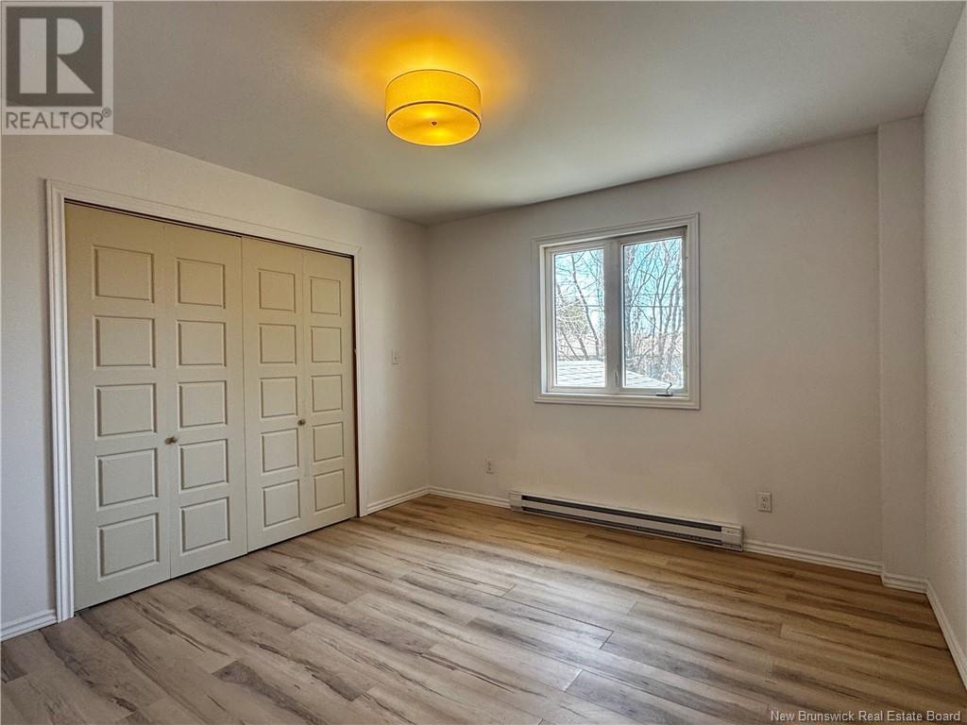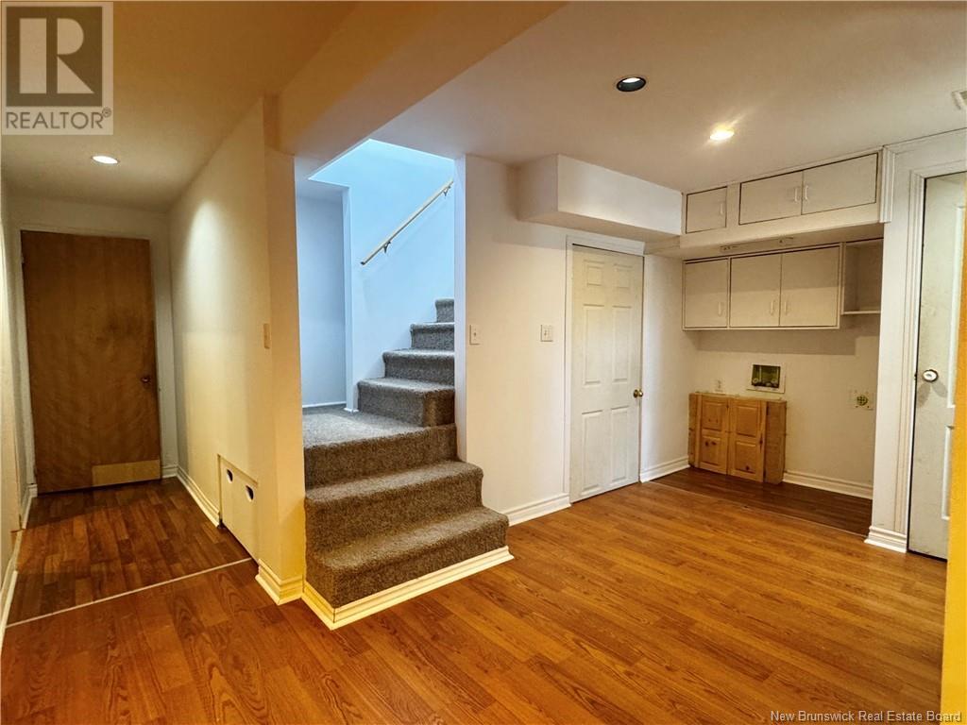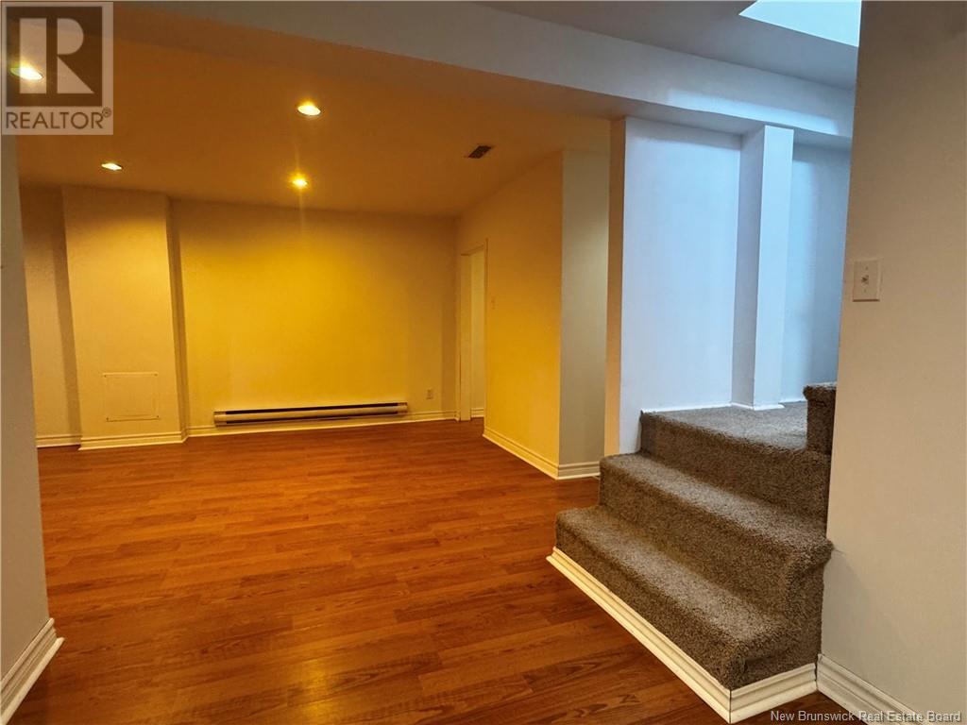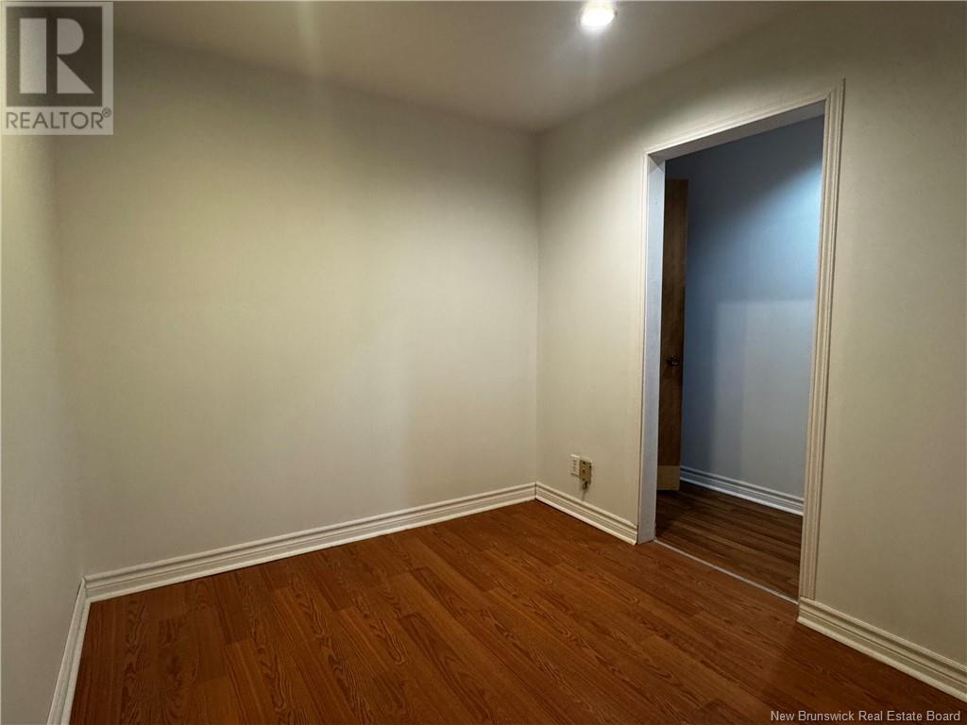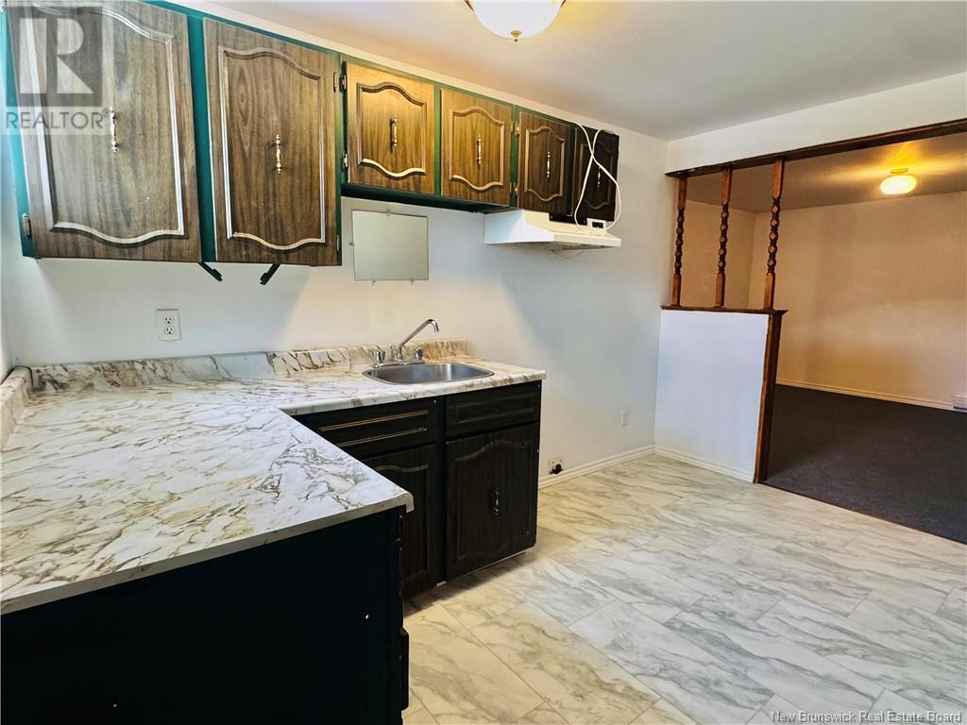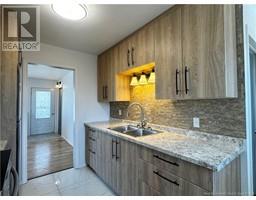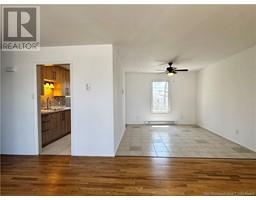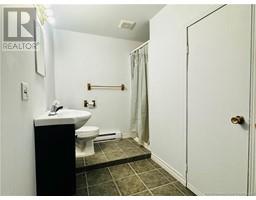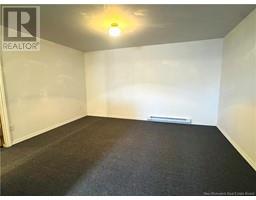4 Bedroom
2 Bathroom
1,005 ft2
Bungalow
Baseboard Heaters
$234,900
Beautifully updated bungalow with income potential! Renovated from top to bottom, the main floor features a brand-new kitchen and bathroom complete with stylish cabinetry and gleaming ceramic tile flooring. Fresh drywall, modern paint tones, refinished hardwood floors, updated fixtures, and thoughtful touches throughout give the home a fresh, move-in-ready feel. The bright and spacious living room is perfect for entertaining, with three generously sized bedrooms. The lower level adds even more appeal with a large family room, a non-conforming bedroom, and a dedicated laundry area. The other side of the basement is a separate bachelor suite with its own entrance offers excellent income potentialideal for offsetting your mortgage while still being able to enjoy partial use of the basement. Home is located on a corner lot, offering some privacy in the yard. Whether you're a homeowner looking for versatility or an investor seeking value, this property delivers! (id:19018)
Property Details
|
MLS® Number
|
NB117853 |
|
Property Type
|
Single Family |
|
Features
|
Corner Site, Balcony/deck/patio |
|
Structure
|
None |
Building
|
Bathroom Total
|
2 |
|
Bedrooms Above Ground
|
3 |
|
Bedrooms Below Ground
|
1 |
|
Bedrooms Total
|
4 |
|
Architectural Style
|
Bungalow |
|
Exterior Finish
|
Vinyl |
|
Flooring Type
|
Ceramic, Vinyl, Hardwood |
|
Foundation Type
|
Concrete |
|
Heating Fuel
|
Electric |
|
Heating Type
|
Baseboard Heaters |
|
Stories Total
|
1 |
|
Size Interior
|
1,005 Ft2 |
|
Total Finished Area
|
1950 Sqft |
|
Type
|
House |
|
Utility Water
|
Municipal Water |
Land
|
Access Type
|
Year-round Access |
|
Acreage
|
No |
|
Sewer
|
Municipal Sewage System |
|
Size Irregular
|
652 |
|
Size Total
|
652 M2 |
|
Size Total Text
|
652 M2 |
Rooms
| Level |
Type |
Length |
Width |
Dimensions |
|
Basement |
Kitchen |
|
|
11'8'' x 9'7'' |
|
Basement |
Living Room |
|
|
13'3'' x 11'8'' |
|
Basement |
3pc Bathroom |
|
|
9'7'' x 4'10'' |
|
Basement |
Office |
|
|
7'11'' x 7'8'' |
|
Basement |
Family Room |
|
|
18'11'' x 11'7'' |
|
Basement |
Bedroom |
|
|
7'11'' x 11'10'' |
|
Main Level |
Bath (# Pieces 1-6) |
|
|
10'2'' x 11'4'' |
|
Main Level |
Bedroom |
|
|
10'2'' x 11'4'' |
|
Main Level |
Bedroom |
|
|
11'4'' x 11'2'' |
|
Main Level |
Bedroom |
|
|
10'2'' x 7'1'' |
|
Main Level |
Kitchen |
|
|
11'4'' x 7'1'' |
|
Main Level |
Living Room |
|
|
12'6'' x 13'2'' |
|
Main Level |
Dining Room |
|
|
10'5'' x 11'9'' |
https://www.realtor.ca/real-estate/28265304/565-archibald-drive-bathurst













