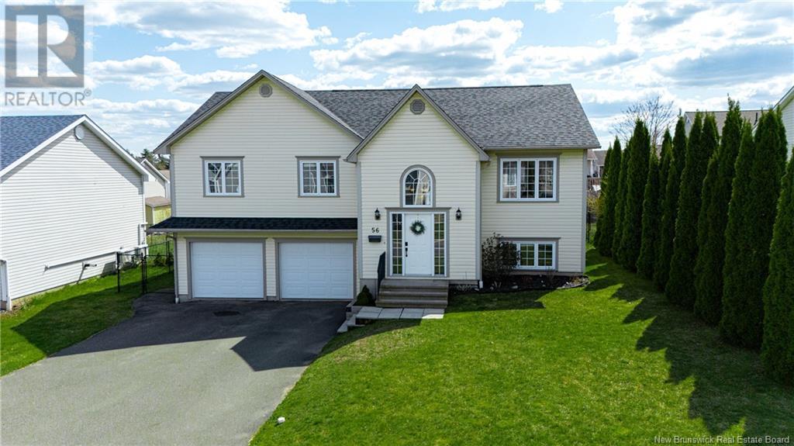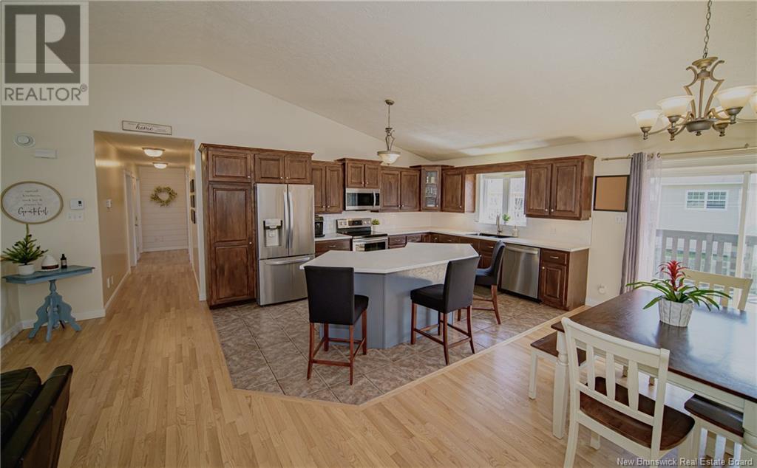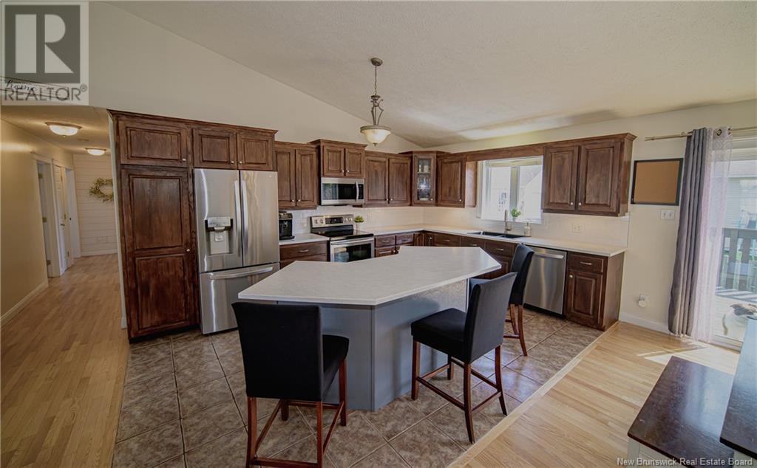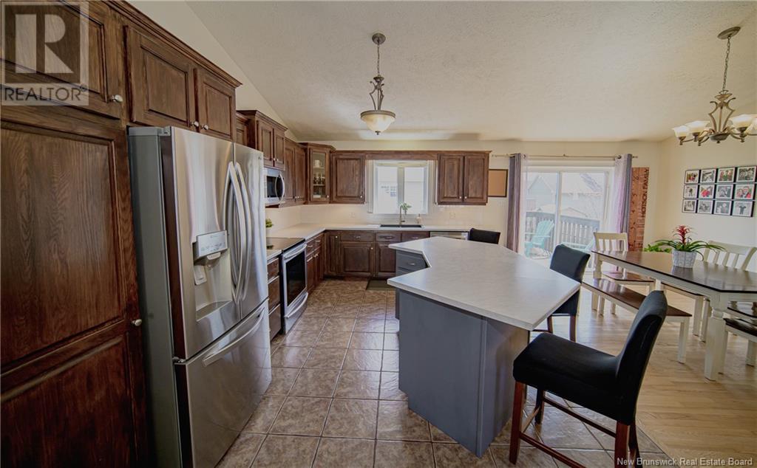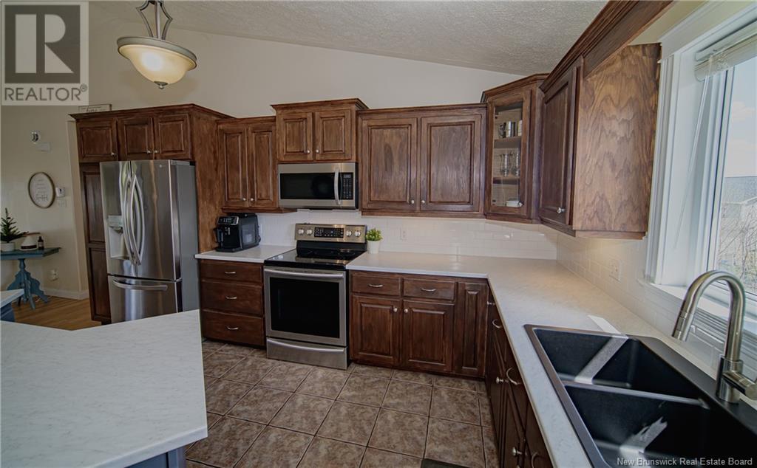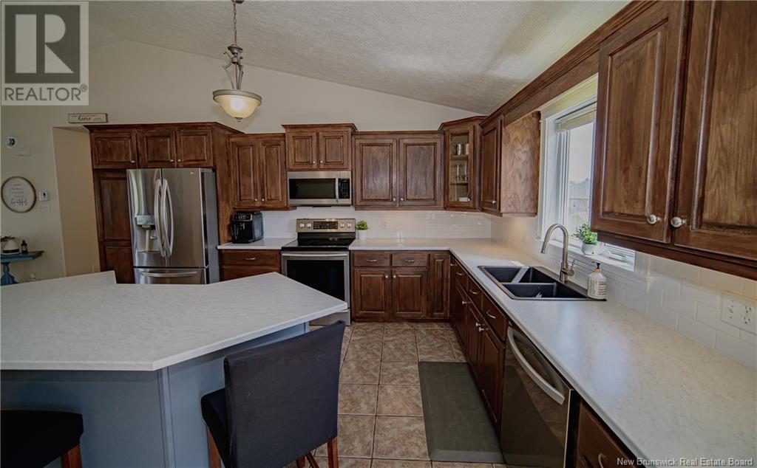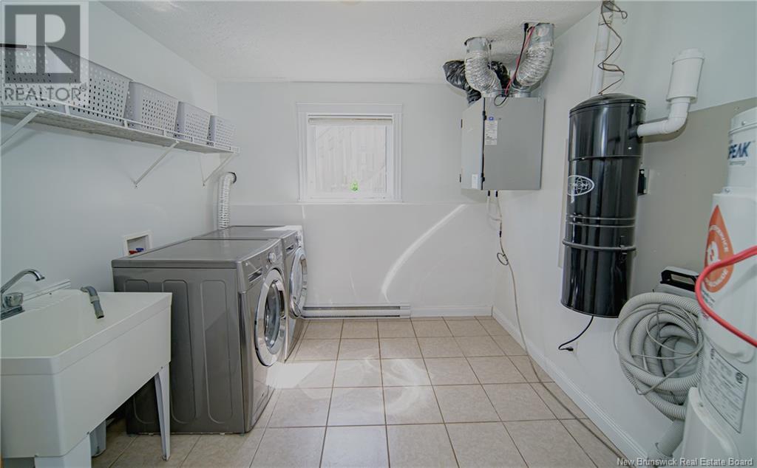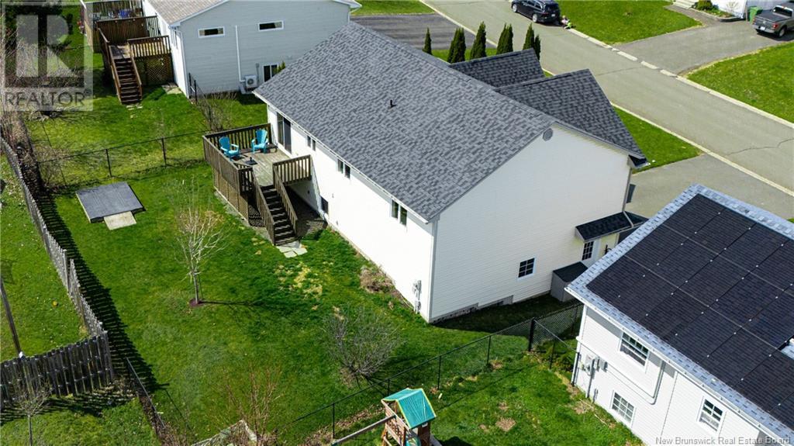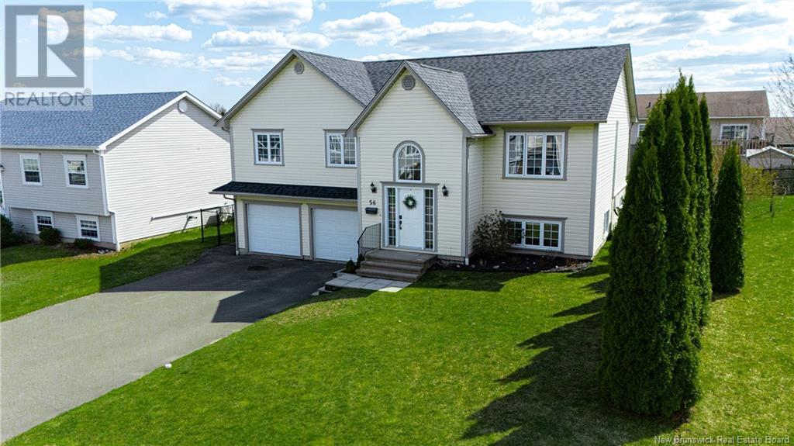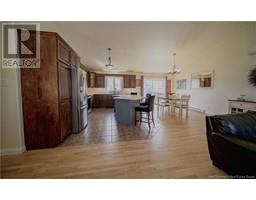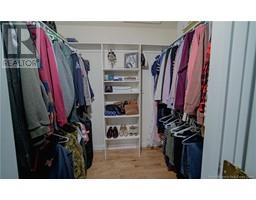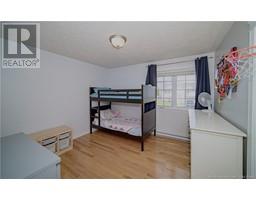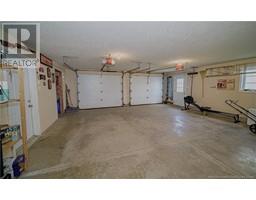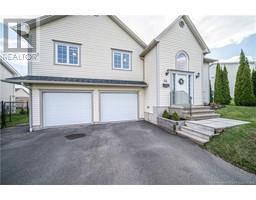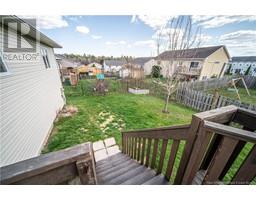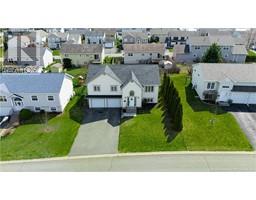4 Bedroom
3 Bathroom
1,536 ft2
Split Level Entry
Heat Pump
Baseboard Heaters, Heat Pump
Landscaped
$484,500
Impressive Executive Split Entry. Spacious and stylish home, ideally located near walking trails and Anniversary Park. Over 1,500 sq. ft. on the main floor and front bump-out that enhances both curb appeal and interior space. Step into bright and expansive entryway, then up to open-concept kitchen, living, and dining area, highlighted by soaring cathedral ceilings and ductless heat pump for year-round energy-efficient comfort. Kitchen features rich dark cabinetry, large island perfect for gatherings, and dining area with patio doors that lead to deck and fully fenced backyard. Three bedrooms, including primary suite complete with walk-in closet and ensuite with relaxing tub. Hardwood and ceramic floors throughout. Lower level offers even more living space with large family room, 4th bedroom, 3rd full bath, and separate laundry room with utility sink. Access to attached double car garage with 30-amp plugperfect for your camper or RV. (id:19018)
Property Details
|
MLS® Number
|
NB117826 |
|
Property Type
|
Single Family |
|
Neigbourhood
|
Oromocto West |
|
Equipment Type
|
Water Heater |
|
Features
|
Balcony/deck/patio |
|
Rental Equipment Type
|
Water Heater |
Building
|
Bathroom Total
|
3 |
|
Bedrooms Above Ground
|
3 |
|
Bedrooms Below Ground
|
1 |
|
Bedrooms Total
|
4 |
|
Architectural Style
|
Split Level Entry |
|
Constructed Date
|
2005 |
|
Cooling Type
|
Heat Pump |
|
Exterior Finish
|
Vinyl |
|
Flooring Type
|
Carpeted, Ceramic, Wood |
|
Foundation Type
|
Concrete |
|
Heating Fuel
|
Electric |
|
Heating Type
|
Baseboard Heaters, Heat Pump |
|
Size Interior
|
1,536 Ft2 |
|
Total Finished Area
|
2359 Sqft |
|
Type
|
House |
|
Utility Water
|
Municipal Water |
Parking
Land
|
Access Type
|
Year-round Access |
|
Acreage
|
No |
|
Landscape Features
|
Landscaped |
|
Sewer
|
Municipal Sewage System |
|
Size Irregular
|
600 |
|
Size Total
|
600 M2 |
|
Size Total Text
|
600 M2 |
Rooms
| Level |
Type |
Length |
Width |
Dimensions |
|
Basement |
Bath (# Pieces 1-6) |
|
|
9'3'' x 5'1'' |
|
Basement |
Laundry Room |
|
|
10'2'' x 9'4'' |
|
Basement |
Bedroom |
|
|
10'8'' x 9'10'' |
|
Basement |
Family Room |
|
|
19'5'' x 12'10'' |
|
Main Level |
Foyer |
|
|
8'8'' x 6'8'' |
|
Main Level |
Bath (# Pieces 1-6) |
|
|
10'2'' x 5'2'' |
|
Main Level |
Bedroom |
|
|
11'4'' x 11'4'' |
|
Main Level |
Bedroom |
|
|
11'4'' x 11'4'' |
|
Main Level |
Ensuite |
|
|
9'3'' x 10'2'' |
|
Main Level |
Primary Bedroom |
|
|
14'10'' x 13'7'' |
|
Main Level |
Living Room |
|
|
15'2'' x 13'8'' |
|
Main Level |
Dining Room |
|
|
15'9'' x 8'0'' |
|
Main Level |
Kitchen |
|
|
15'9'' x 12'9'' |
https://www.realtor.ca/real-estate/28264990/56-willingdon-street-oromocto
