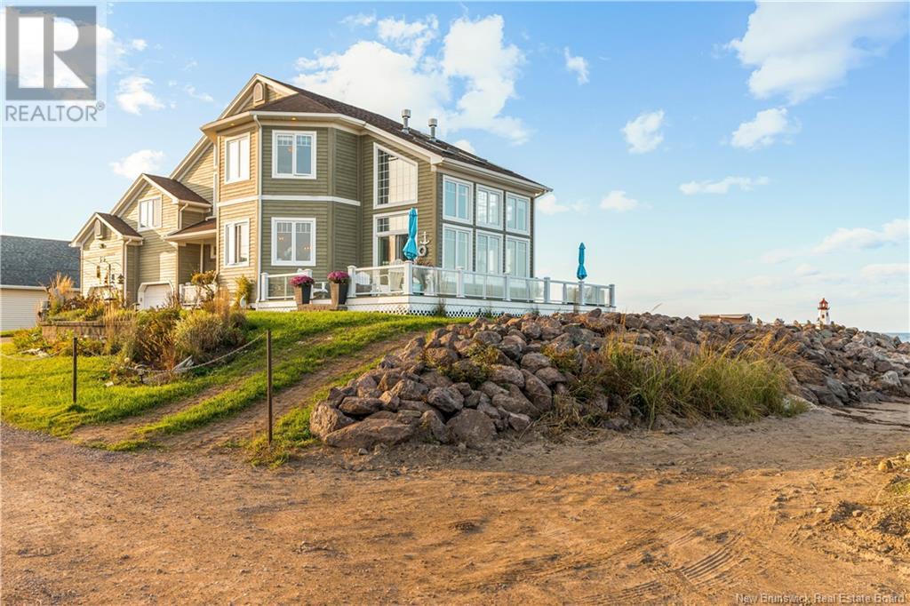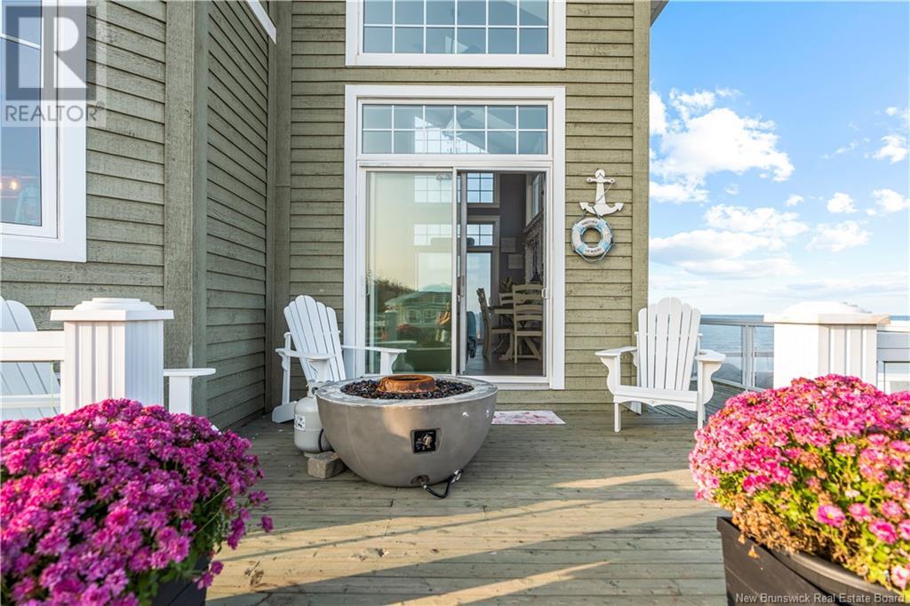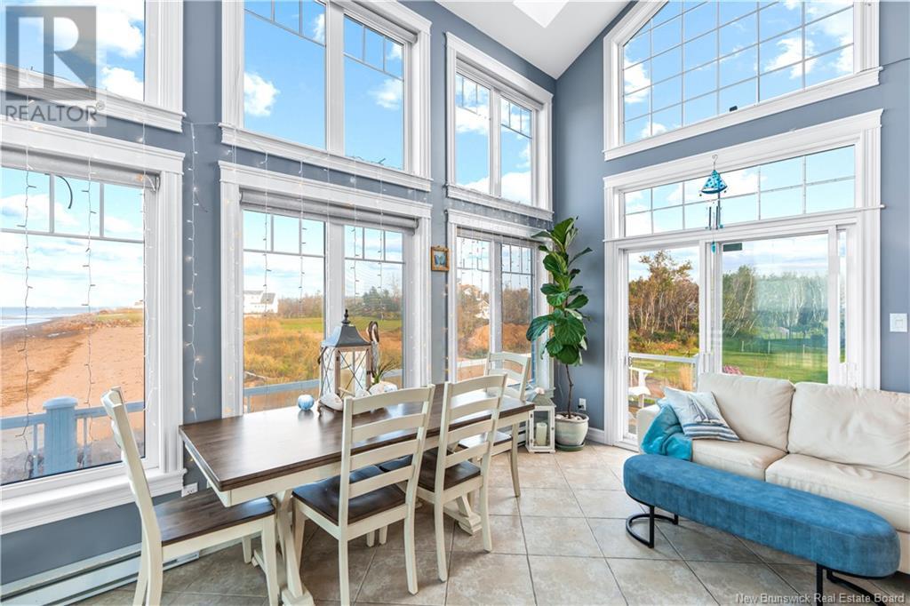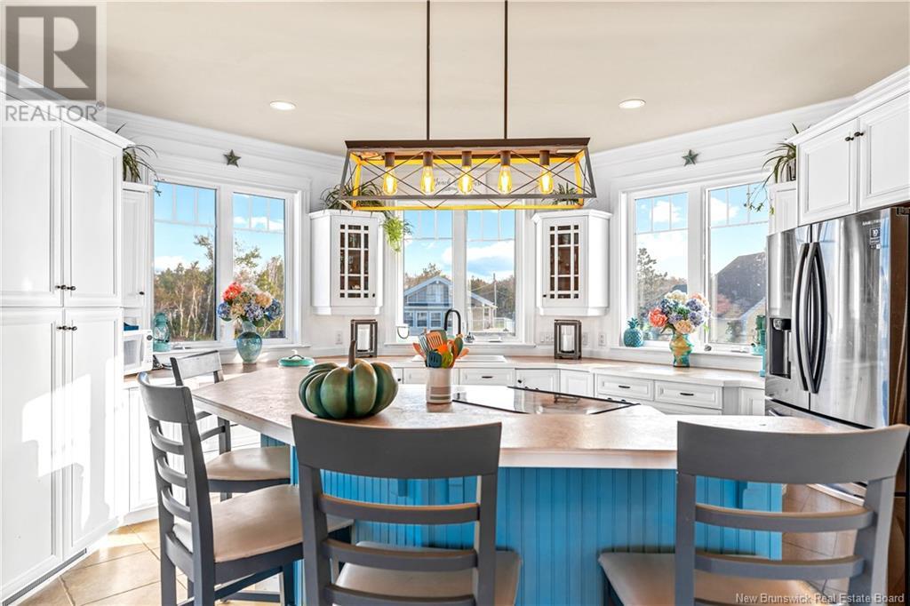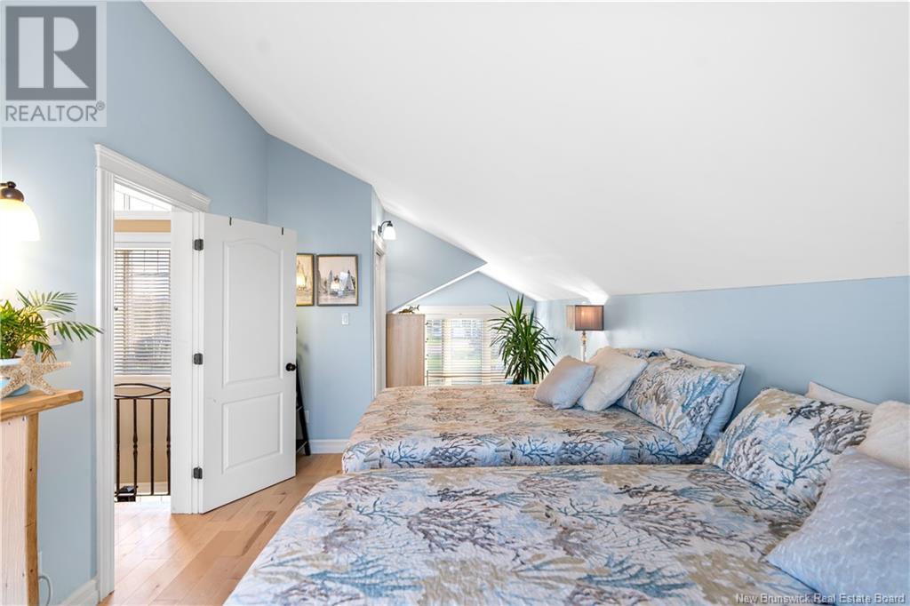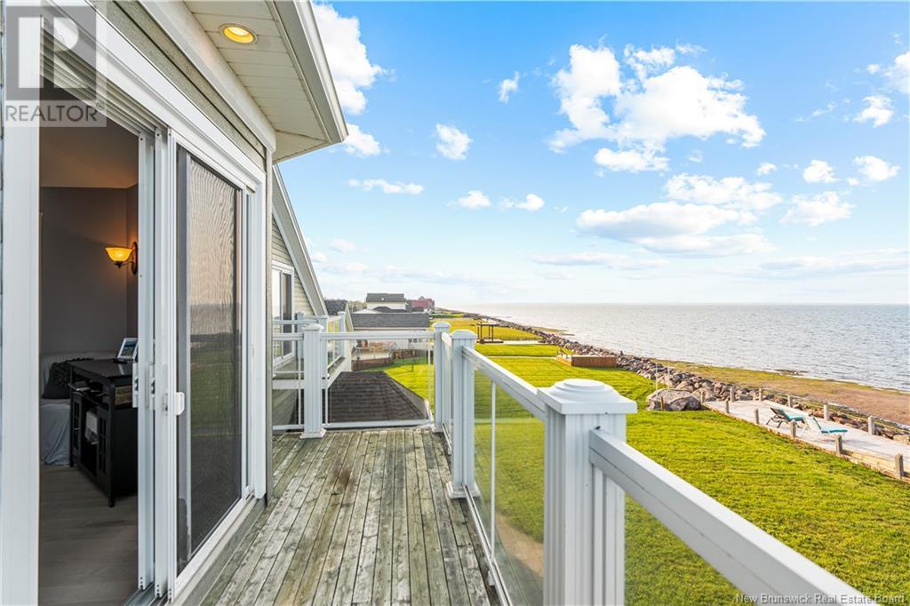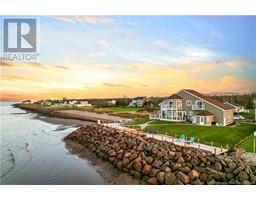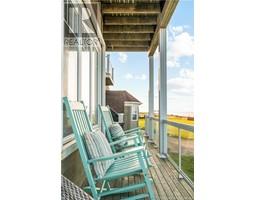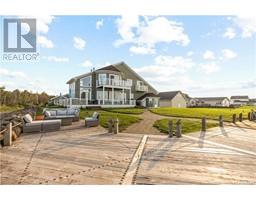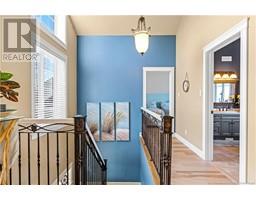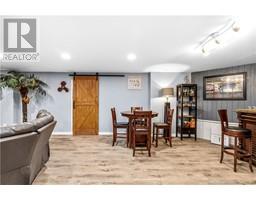3 Bedroom
2 Bathroom
2,300 ft2
2 Level
Heat Pump
Baseboard Heaters, Heat Pump
Waterfront
$949,900
Oceanfront Oasis with Private Beach 56 sur lOcean Discover the perfect blend of luxury and coastal charm at this stunning oceanfront home, featuring panoramic views and your own private beach. Floor-to-ceiling windows fill the home with natural light and offer breathtaking views of the Northumberland Strait. The main floor includes a bright kitchen, spacious dining and living areas, a full bathroom, and laundry room. Upstairs, youll find three bedrooms, another full bath, and a cozy sitting area off the primary bedroom balconyideal for morning coffee or evening wine. Enjoy over 130 feet of boardwalk, multiple outdoor seating areas, and unforgettable sunsets. After a day at the beach, head to the lower level for a movie night with family and friends in a warm, welcoming space. Parking is easy with a two-car garage and four additional spaces in the paved driveway. Sitting at 3.4m ground level (per GeoNB), this is truly a rare opportunity to own a peaceful seaside retreat with a million-dollar view. (id:19018)
Property Details
|
MLS® Number
|
NB117659 |
|
Property Type
|
Single Family |
|
Water Front Type
|
Waterfront |
Building
|
Bathroom Total
|
2 |
|
Bedrooms Above Ground
|
3 |
|
Bedrooms Total
|
3 |
|
Architectural Style
|
2 Level |
|
Basement Type
|
Full |
|
Constructed Date
|
2005 |
|
Cooling Type
|
Heat Pump |
|
Exterior Finish
|
Wood |
|
Flooring Type
|
Laminate, Porcelain Tile, Hardwood |
|
Foundation Type
|
Concrete |
|
Heating Type
|
Baseboard Heaters, Heat Pump |
|
Size Interior
|
2,300 Ft2 |
|
Total Finished Area
|
3339 Sqft |
|
Type
|
House |
|
Utility Water
|
Well |
Parking
Land
|
Access Type
|
Year-round Access |
|
Acreage
|
No |
|
Sewer
|
Septic System |
|
Size Irregular
|
1626 |
|
Size Total
|
1626 M2 |
|
Size Total Text
|
1626 M2 |
Rooms
| Level |
Type |
Length |
Width |
Dimensions |
|
Second Level |
Bedroom |
|
|
17'0'' x 16'0'' |
|
Second Level |
Bedroom |
|
|
17'0'' x 13'0'' |
|
Second Level |
4pc Bathroom |
|
|
13' x 8'6'' |
|
Second Level |
Bedroom |
|
|
24'0'' x 10'7'' |
|
Basement |
Great Room |
|
|
X |
|
Main Level |
4pc Bathroom |
|
|
X |
|
Main Level |
Sunroom |
|
|
17' x 11' |
|
Main Level |
Kitchen |
|
|
17' x 21' |
|
Main Level |
Living Room |
|
|
18' x 21' |
https://www.realtor.ca/real-estate/28258292/56-sur-locean-street-barachois
