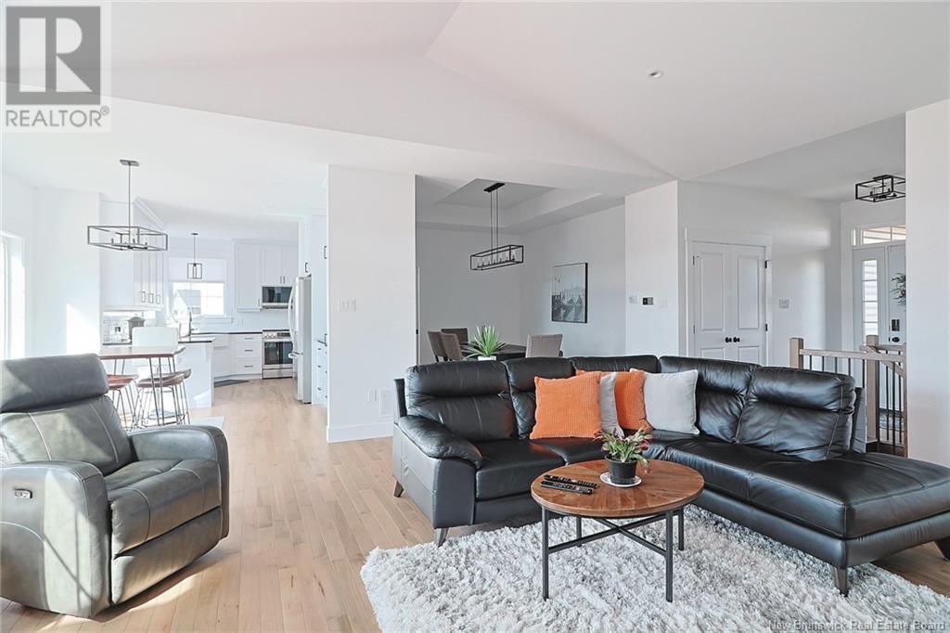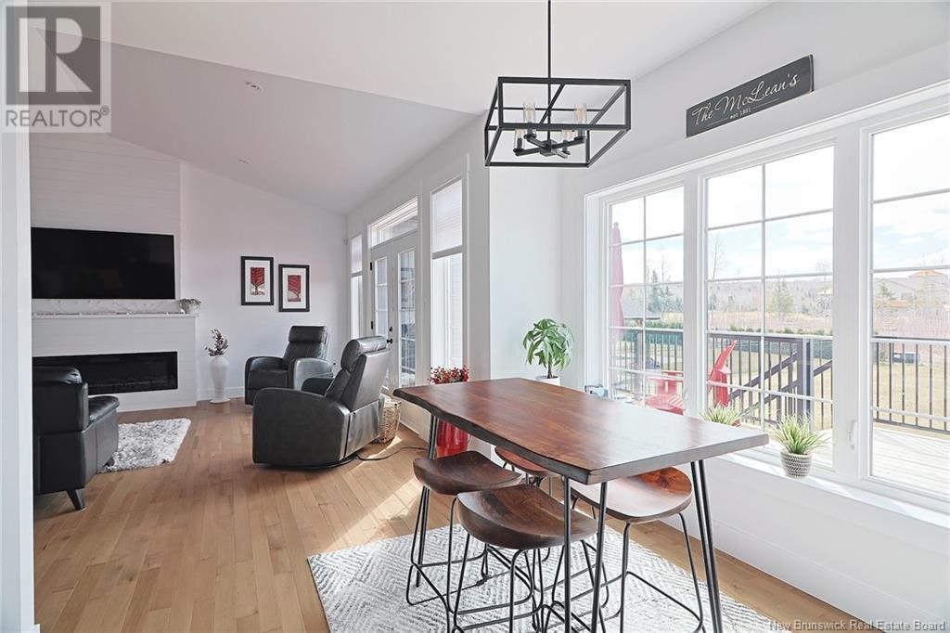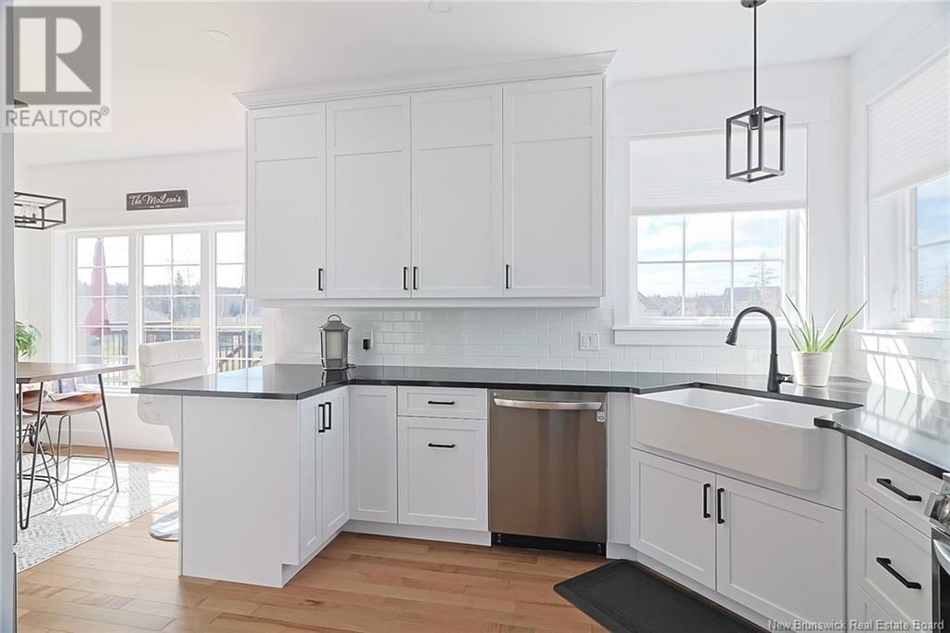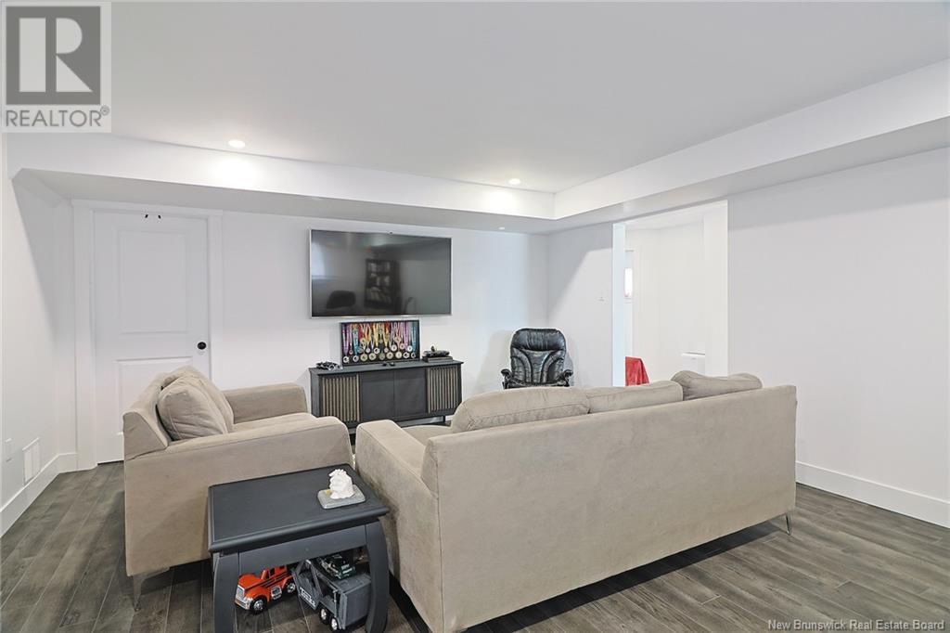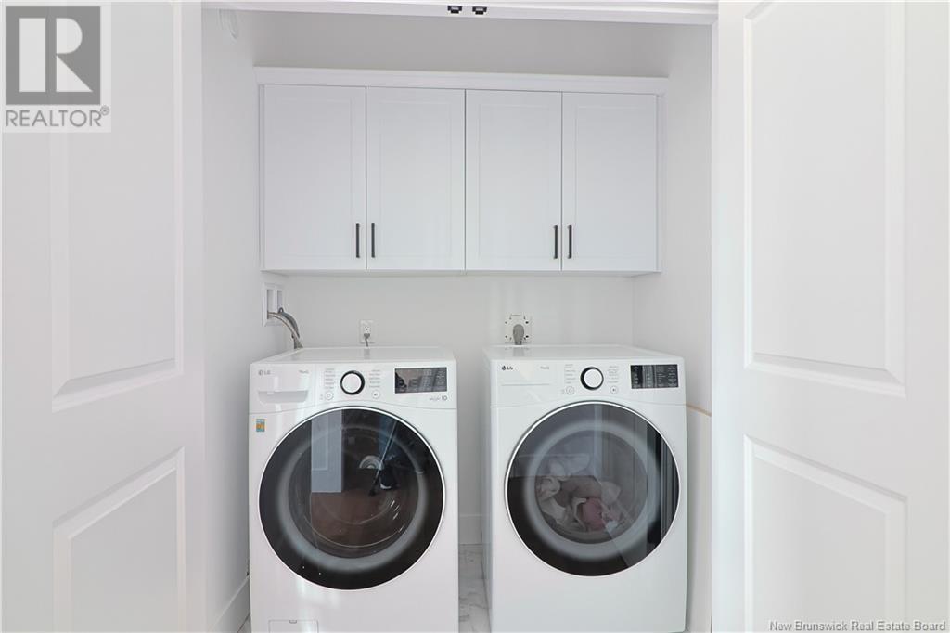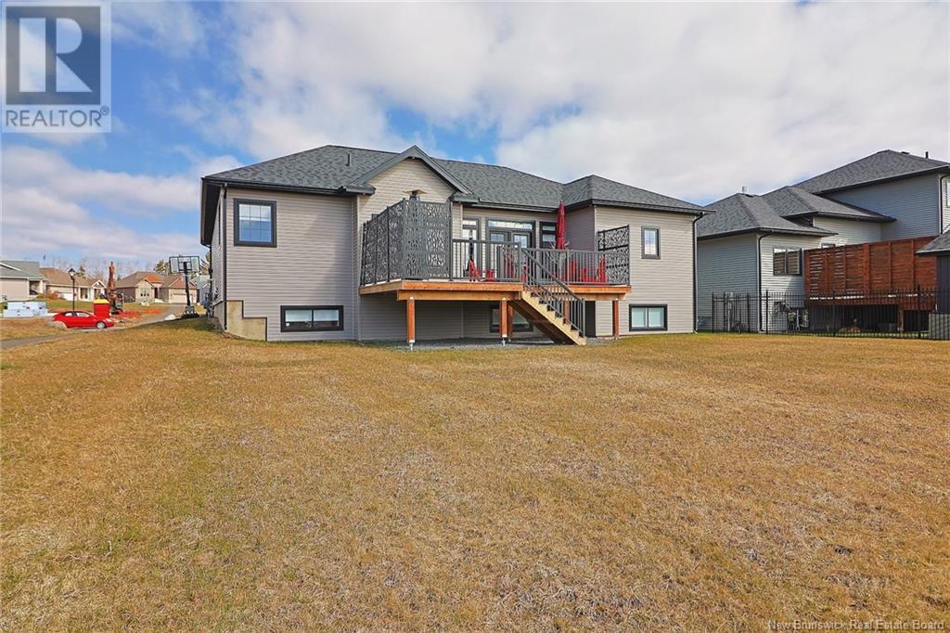6 Bedroom
3 Bathroom
1690 sqft
Bungalow
Air Conditioned, Heat Pump
Heat Pump
Landscaped
$899,900
Welcome to 56 Stonehill, this is an executive raised bungalow which backs on Hole 1 of the prestigious West Hills golf course. This custom built raised bungalow consist of three (+three) bedrooms, three baths and a large family room. Walk in the large front entry to an open concept living room/kitchen/breakfast area and formal dining area. Main level also consists of large master bedroom, ensuite with custom shower and walk-in closet. Finish off main floor with another bathroom, two more large bedrooms. Main level also consists of custom kitchen with quartz countertops, 9 foot ceilings, hardwood floors, stainless steel appliances and full ducted heat pump; For heating and cooling. Lower level offering 3 bedrooms finished with a large family room and another full bath. TAXES REFLECT NON OWNER OCCUPIED. (id:19018)
Property Details
|
MLS® Number
|
NB111073 |
|
Property Type
|
Single Family |
|
Neigbourhood
|
West Hills |
|
EquipmentType
|
None |
|
Features
|
Balcony/deck/patio |
|
RentalEquipmentType
|
None |
Building
|
BathroomTotal
|
3 |
|
BedroomsAboveGround
|
3 |
|
BedroomsBelowGround
|
3 |
|
BedroomsTotal
|
6 |
|
ArchitecturalStyle
|
Bungalow |
|
ConstructedDate
|
2023 |
|
CoolingType
|
Air Conditioned, Heat Pump |
|
ExteriorFinish
|
Stone, Vinyl |
|
FlooringType
|
Ceramic, Laminate, Tile, Wood |
|
FoundationType
|
Concrete |
|
HeatingFuel
|
Natural Gas |
|
HeatingType
|
Heat Pump |
|
StoriesTotal
|
1 |
|
SizeInterior
|
1690 Sqft |
|
TotalFinishedArea
|
2600 Sqft |
|
Type
|
House |
|
UtilityWater
|
Municipal Water |
Parking
Land
|
AccessType
|
Year-round Access |
|
Acreage
|
No |
|
LandscapeFeatures
|
Landscaped |
|
Sewer
|
Municipal Sewage System |
|
SizeIrregular
|
1313 |
|
SizeTotal
|
1313 M2 |
|
SizeTotalText
|
1313 M2 |
Rooms
| Level |
Type |
Length |
Width |
Dimensions |
|
Basement |
Bedroom |
|
|
14'10'' x 13' |
|
Basement |
Recreation Room |
|
|
19' x 15'2'' |
|
Basement |
Bedroom |
|
|
21'5'' x 9'3'' |
|
Basement |
Bath (# Pieces 1-6) |
|
|
8'8'' x 6'9'' |
|
Basement |
Bedroom |
|
|
13'9'' x 10'1'' |
|
Main Level |
Bedroom |
|
|
11' x 10'4'' |
|
Main Level |
Primary Bedroom |
|
|
14'4'' x 12'6'' |
|
Main Level |
Foyer |
|
|
9'8'' x 6'9'' |
|
Main Level |
Living Room |
|
|
19'6'' x 18'3'' |
|
Main Level |
Bedroom |
|
|
11'1'' x 10' |
|
Main Level |
2pc Ensuite Bath |
|
|
9'2'' x 8'9'' |
|
Main Level |
Mud Room |
|
|
9' x 4' |
|
Main Level |
Dining Room |
|
|
10' x 10'7'' |
|
Main Level |
Kitchen |
|
|
12' x 10'2'' |
https://www.realtor.ca/real-estate/27789084/56-stonehill-lane-fredericton





