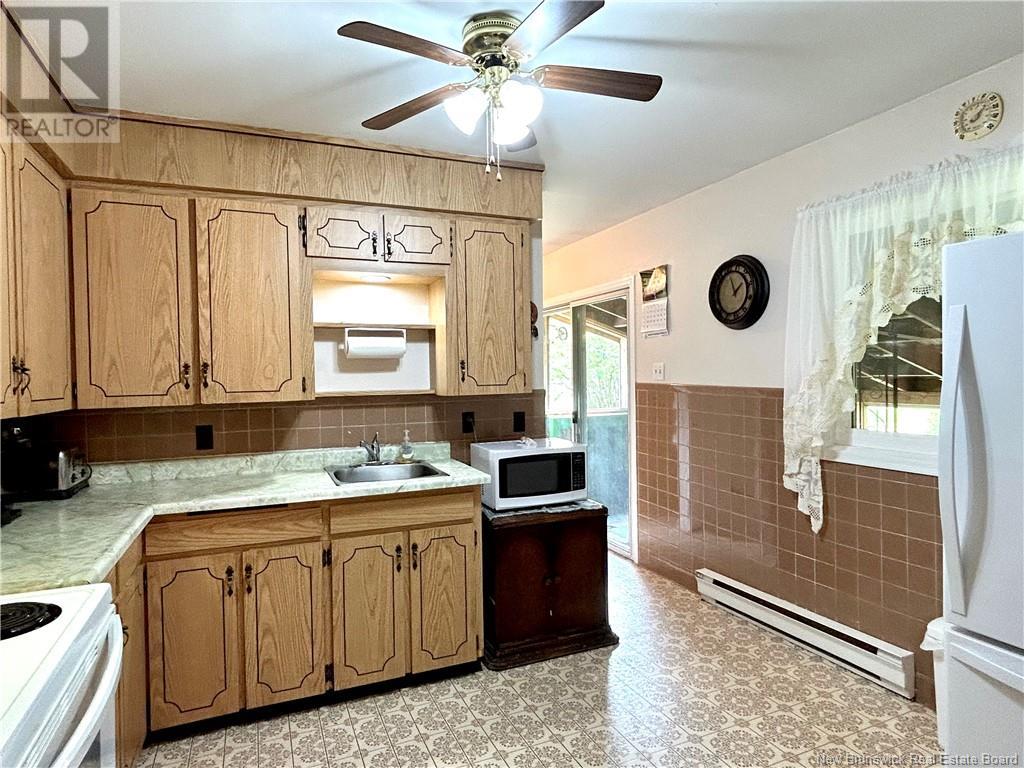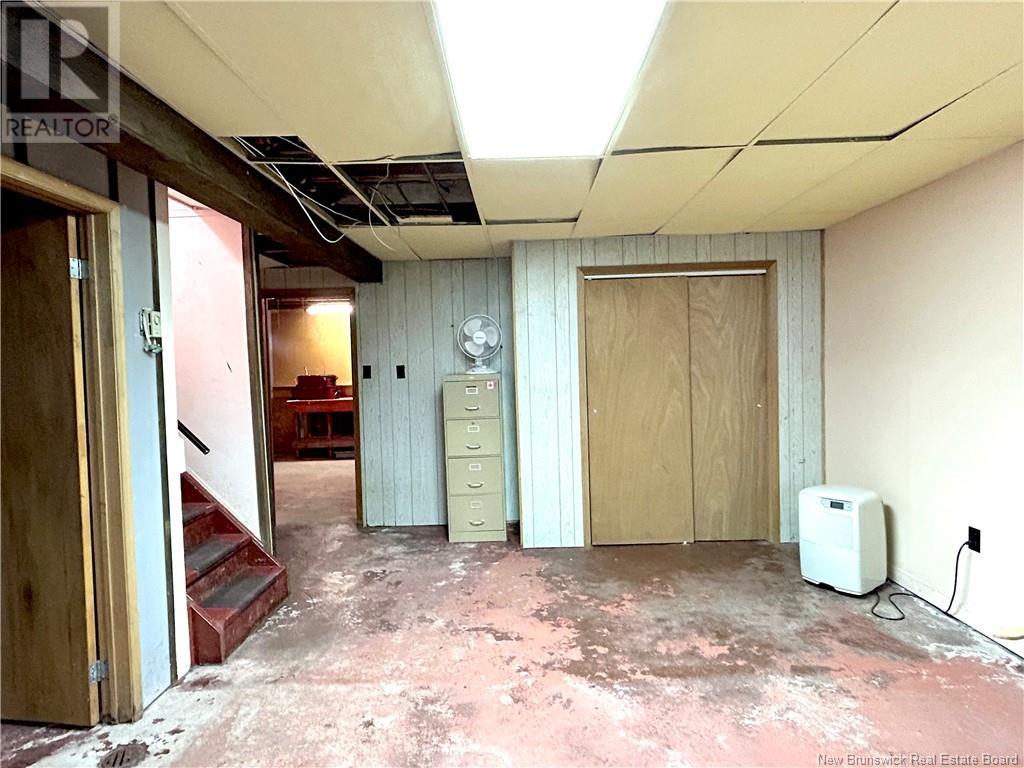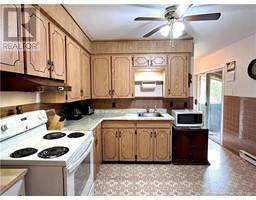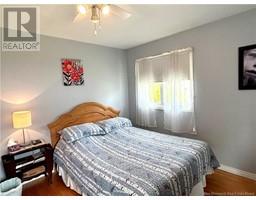3 Bedroom
2 Bathroom
1,144 ft2
Bungalow
Heat Pump
Baseboard Heaters, Heat Pump
Landscaped
$229,900
Welcome to 56 McIntosh St in beautiful Miramichi City. This lovely bungalow is nestled on a sprawling 3631 square meter lot making this a gardiners paradise! The yard is filled with mature trees and lush perennial plants and shrubs. As you enter the home you'll be greeted by a spacious living room with wood burning fireplace that flows through to the formal dining and kitchen. Head down the hallway and you'll find a full bath and 3 good sized bedrooms (primary bedroom with 1/2 bath ensuite). The main level has hardwood floors throughout (except in kitchen and baths) and offers 3 types of heating ... energy efficient mini split, electric baseboard and wood fireplace. The lower level is mostly unfinished and has a propane stove (note: the propane tank was removed). A few upgrades over the years to the home were main floor windows and metal roofing. This lovely property is located near all amenities and is ready for you to call it home! Phone today to book your private viewing! (id:19018)
Property Details
|
MLS® Number
|
NB120039 |
|
Property Type
|
Single Family |
|
Neigbourhood
|
Chatham |
|
Equipment Type
|
Water Heater |
|
Rental Equipment Type
|
Water Heater |
|
Structure
|
Greenhouse, Shed |
Building
|
Bathroom Total
|
2 |
|
Bedrooms Above Ground
|
3 |
|
Bedrooms Total
|
3 |
|
Architectural Style
|
Bungalow |
|
Constructed Date
|
1967 |
|
Cooling Type
|
Heat Pump |
|
Exterior Finish
|
Brick, Vinyl |
|
Flooring Type
|
Wood |
|
Foundation Type
|
Concrete |
|
Half Bath Total
|
1 |
|
Heating Fuel
|
Electric, Wood |
|
Heating Type
|
Baseboard Heaters, Heat Pump |
|
Stories Total
|
1 |
|
Size Interior
|
1,144 Ft2 |
|
Total Finished Area
|
1144 Sqft |
|
Type
|
House |
|
Utility Water
|
Municipal Water |
Parking
Land
|
Access Type
|
Year-round Access |
|
Acreage
|
No |
|
Landscape Features
|
Landscaped |
|
Sewer
|
Municipal Sewage System |
|
Size Irregular
|
3631 |
|
Size Total
|
3631 M2 |
|
Size Total Text
|
3631 M2 |
Rooms
| Level |
Type |
Length |
Width |
Dimensions |
|
Main Level |
2pc Ensuite Bath |
|
|
X |
|
Main Level |
Primary Bedroom |
|
|
13'0'' x 11'6'' |
|
Main Level |
Bath (# Pieces 1-6) |
|
|
5'0'' x 7'0'' |
|
Main Level |
Bedroom |
|
|
9'1'' x 11'0'' |
|
Main Level |
Bedroom |
|
|
11'4'' x 11'4'' |
|
Main Level |
Living Room |
|
|
12'2'' x 19'0'' |
|
Main Level |
Dining Room |
|
|
9'1'' x 11'10'' |
|
Main Level |
Kitchen |
|
|
10'0'' x 11'2'' |
https://www.realtor.ca/real-estate/28416013/56-mcintosh-street-miramichi




























































