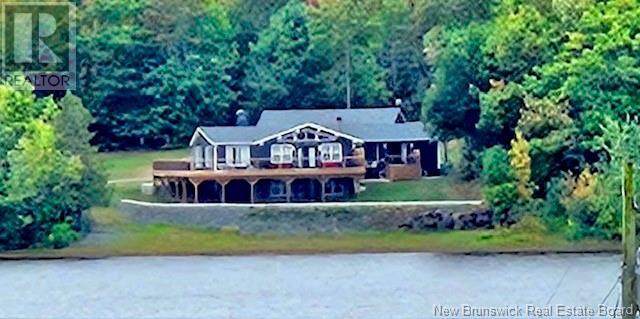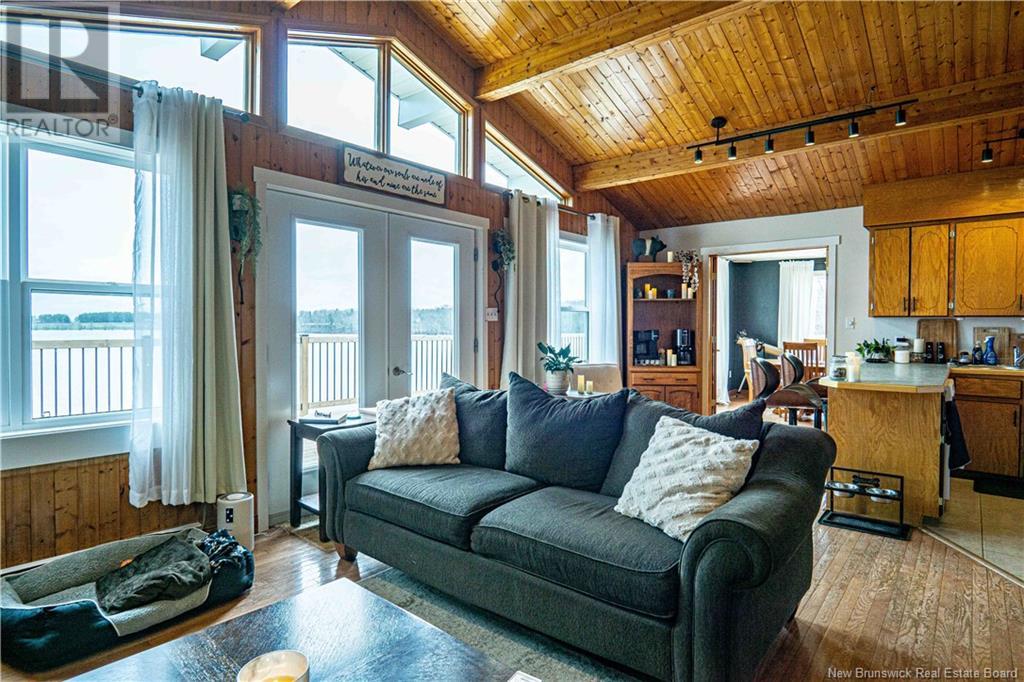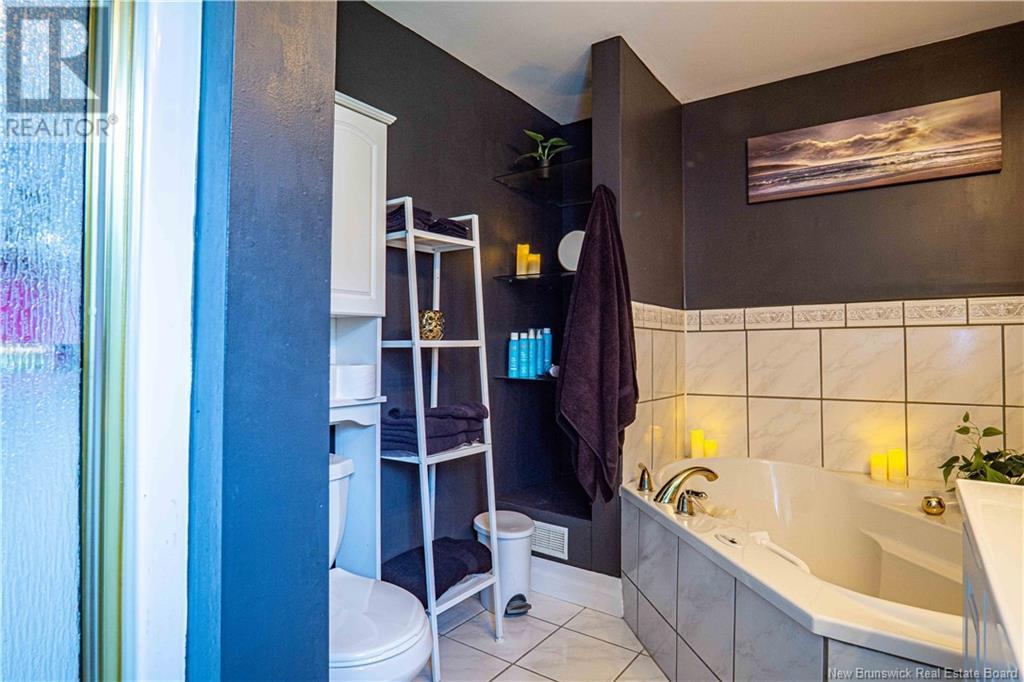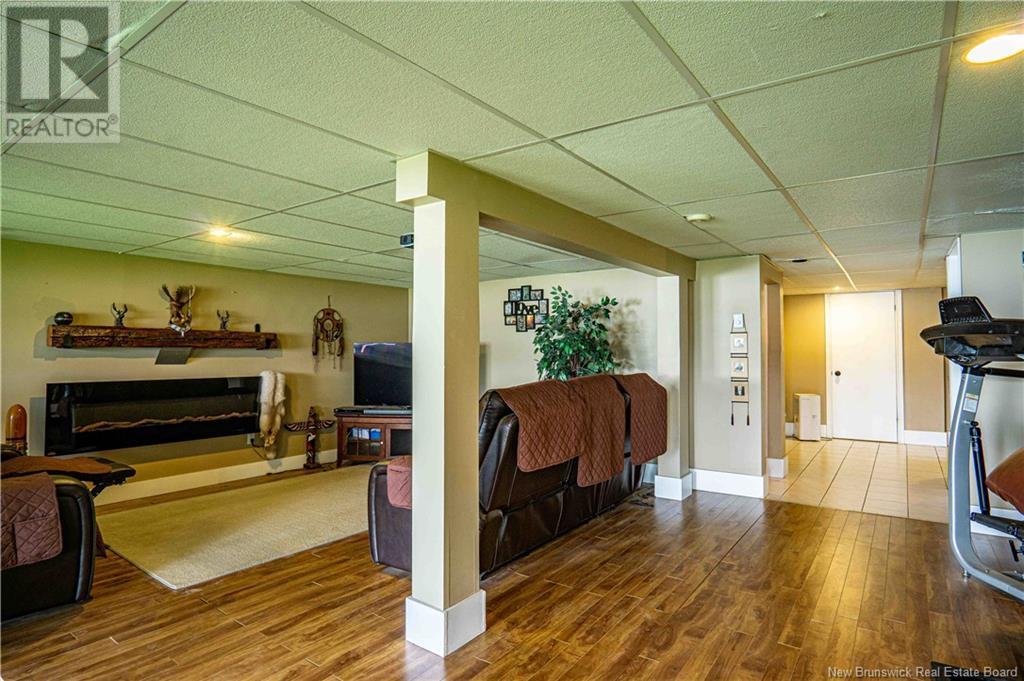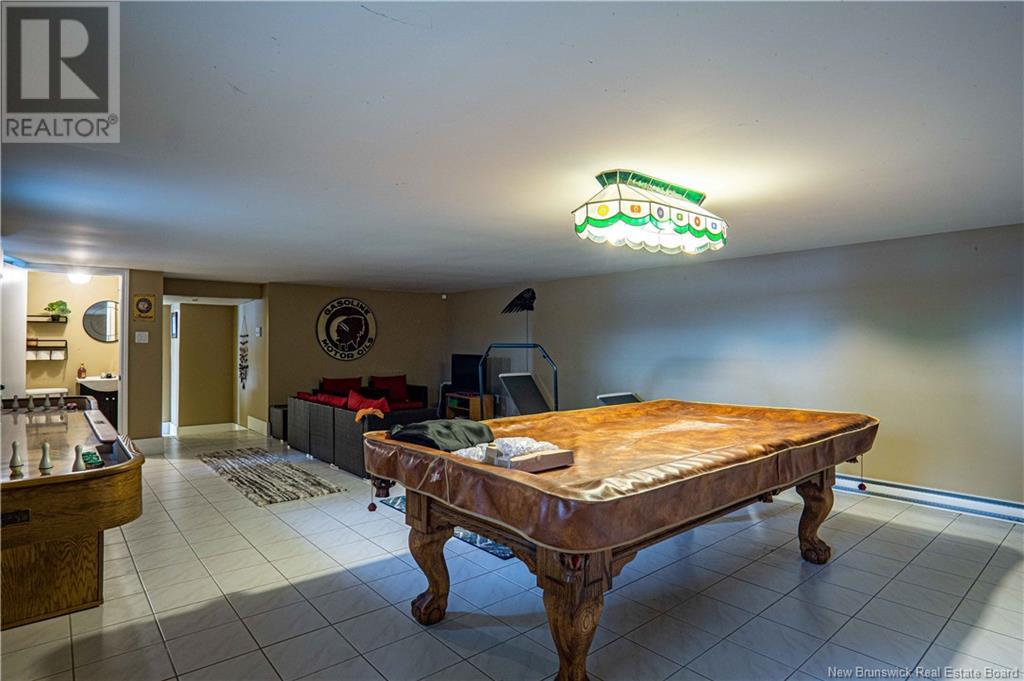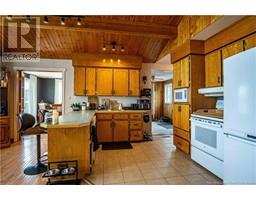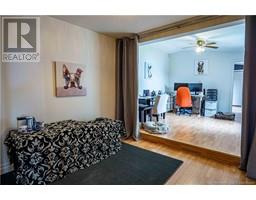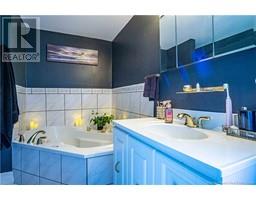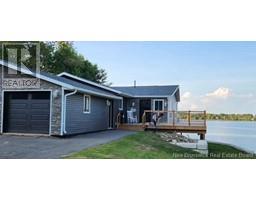3 Bedroom
3 Bathroom
1,709 ft2
Air Conditioned, Heat Pump
Baseboard Heaters, Heat Pump
Waterfront On Lake
Acreage
Landscaped
$599,400
Nestled on 1.25 acres, tucked in a quiet cove, with +250 feet of water frontage, this partially-furnished property offers a blend of charm, privacy & natural beauty. Relax or entertain on the wrap-around deck. Direct access to navigable waters is perfect for boating & water sports. The main-level open concept connects the living, dining & kitchen areas, creating a warm & cozy atmosphere. The primary suite offers an ensuite with a jet tub, shower, walk-in closet, & private deck. The finished walkout offers a bedroom/den, laundry area, family room with fireplace, powder room, gym space, and game room (pool & shuffleboard). Includes double-attached garage, large detached & toy garage. Stay comfortable all year round with 4 heat pumps, a propane fireplace & an automatic Generac generator. Significant updates: Blown roof insulation & (4) heat pumps (2021), Generator (2022), Bricks berm wall (2023), Exterior reno (windows, doors, siding, brick, lights, eavestroughs, soffit/fascia & wrap-around deck (2023), roof (2024), lights (2025), upgraded main electrical panel (2025). This home is ideal for those looking to escape the hustle & bustle of everyday life. * Priced below Appraisal * (id:19018)
Property Details
|
MLS® Number
|
NB117804 |
|
Property Type
|
Single Family |
|
Equipment Type
|
Propane Tank |
|
Features
|
Level Lot, Treed, Balcony/deck/patio |
|
Rental Equipment Type
|
Propane Tank |
|
Water Front Type
|
Waterfront On Lake |
Building
|
Bathroom Total
|
3 |
|
Bedrooms Above Ground
|
2 |
|
Bedrooms Below Ground
|
1 |
|
Bedrooms Total
|
3 |
|
Constructed Date
|
1990 |
|
Cooling Type
|
Air Conditioned, Heat Pump |
|
Exterior Finish
|
Brick, Vinyl |
|
Flooring Type
|
Ceramic, Laminate, Hardwood, Wood |
|
Foundation Type
|
Concrete |
|
Half Bath Total
|
1 |
|
Heating Fuel
|
Electric, Propane |
|
Heating Type
|
Baseboard Heaters, Heat Pump |
|
Size Interior
|
1,709 Ft2 |
|
Total Finished Area
|
3054 Sqft |
|
Type
|
House |
|
Utility Water
|
Drilled Well, Well |
Parking
|
Attached Garage
|
|
|
Integrated Garage
|
|
|
Detached Garage
|
|
|
Garage
|
|
|
Garage
|
|
Land
|
Access Type
|
Year-round Access |
|
Acreage
|
Yes |
|
Landscape Features
|
Landscaped |
|
Sewer
|
Septic System |
|
Size Irregular
|
5100 |
|
Size Total
|
5100 M2 |
|
Size Total Text
|
5100 M2 |
Rooms
| Level |
Type |
Length |
Width |
Dimensions |
|
Basement |
Utility Room |
|
|
2'9'' x 20'8'' |
|
Basement |
Storage |
|
|
3'5'' x 4'11'' |
|
Basement |
Recreation Room |
|
|
18'2'' x 26'11'' |
|
Basement |
Recreation Room |
|
|
18'8'' x 23'11'' |
|
Basement |
Laundry Room |
|
|
9'4'' x 11'7'' |
|
Basement |
Office |
|
|
8'11'' x 11'10'' |
|
Basement |
2pc Bathroom |
|
|
4'6'' x 2'9'' |
|
Main Level |
Primary Bedroom |
|
|
18'11'' x 17' |
|
Main Level |
Office |
|
|
11'5'' x 11'10'' |
|
Main Level |
Living Room |
|
|
16'4'' x 25' |
|
Main Level |
Kitchen |
|
|
8'11'' x 12'6'' |
|
Main Level |
Foyer |
|
|
8'7'' x 11'4'' |
|
Main Level |
Family Room |
|
|
9'6'' x 10'1'' |
|
Main Level |
Dining Room |
|
|
13'8'' x 11'4'' |
|
Main Level |
Bedroom |
|
|
10'2'' x 11'11'' |
|
Main Level |
4pc Bathroom |
|
|
6'4'' x 9'2'' |
https://www.realtor.ca/real-estate/28261735/56-foster-point-lane-cambridge-narrows

