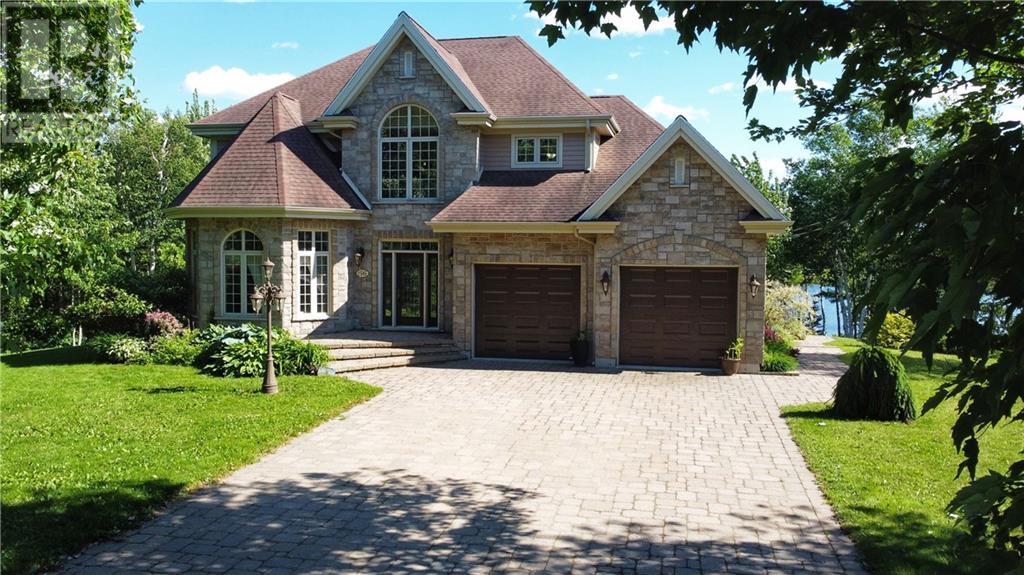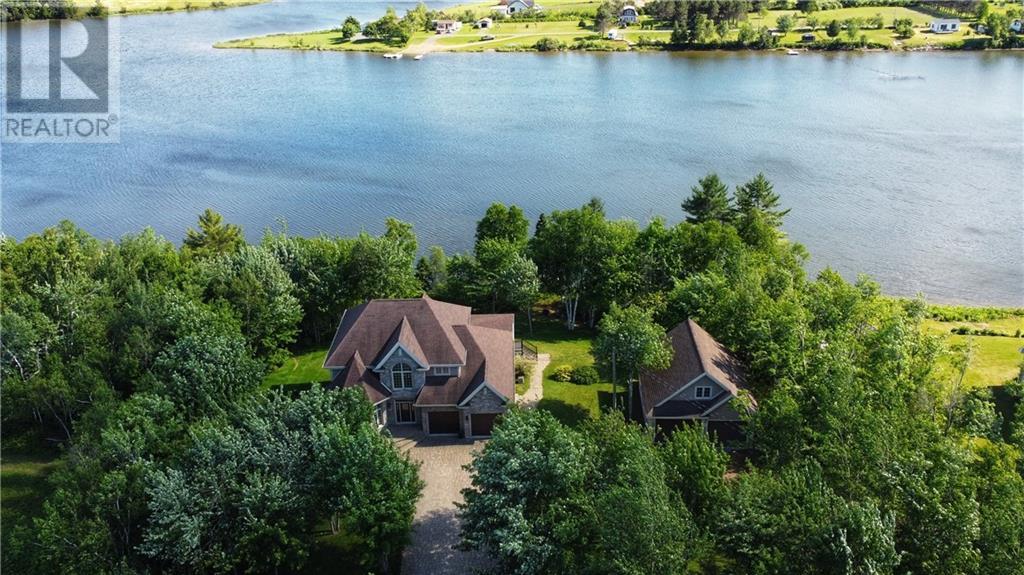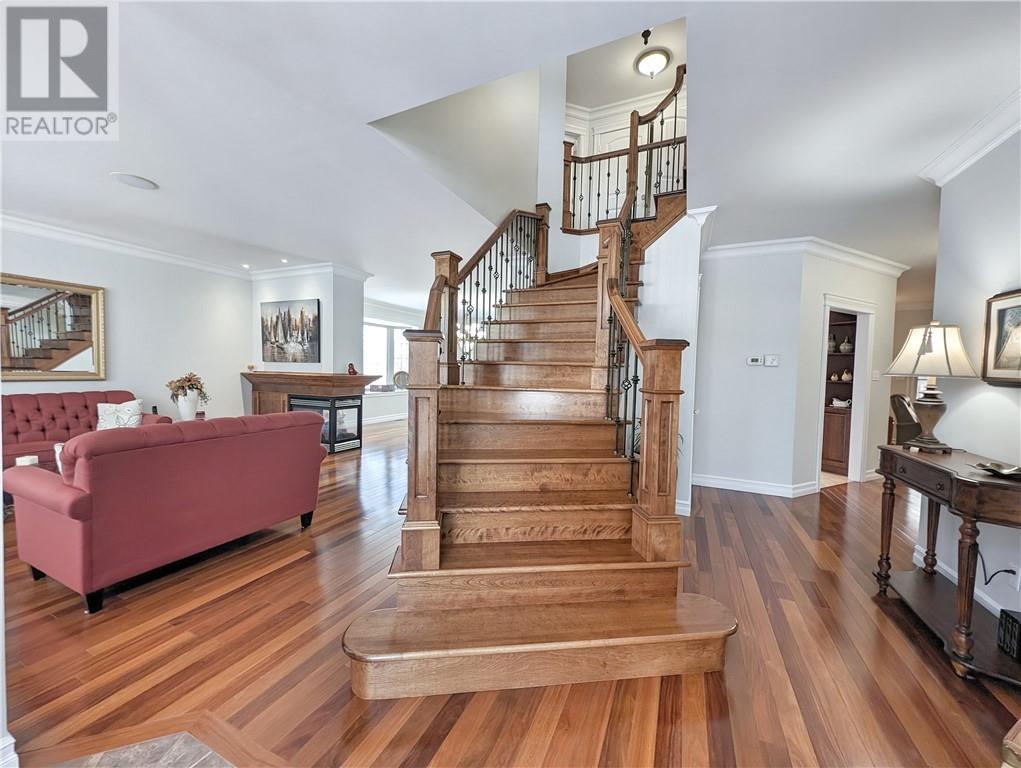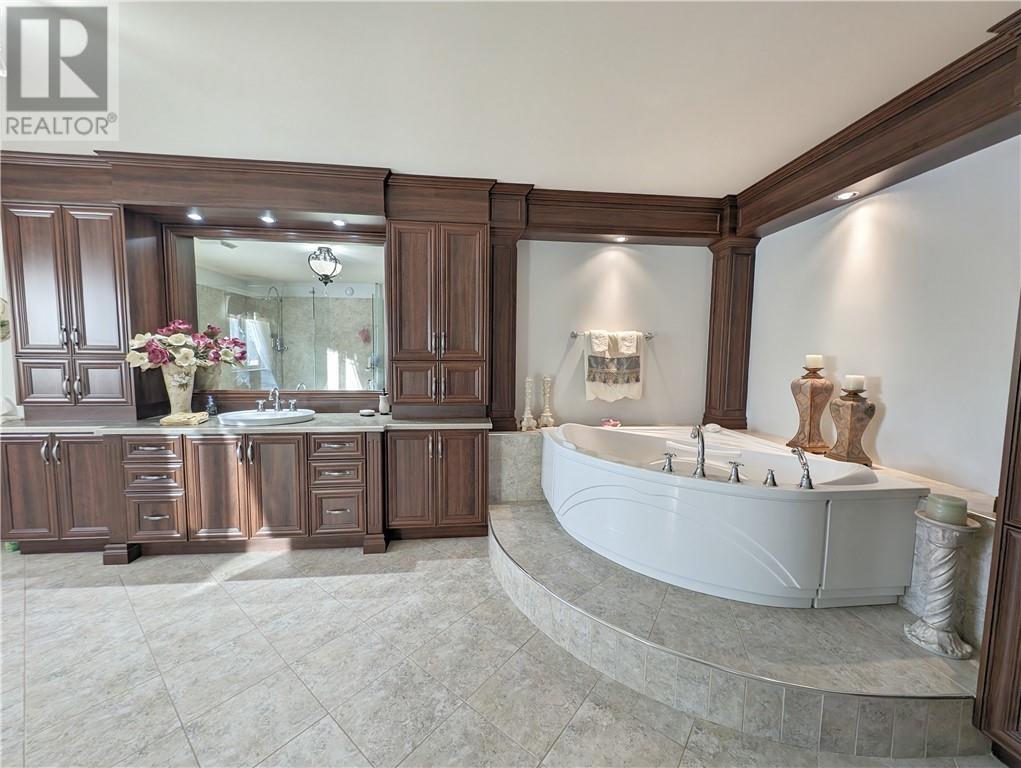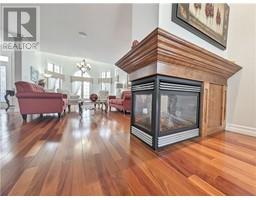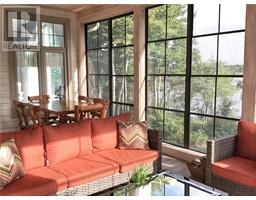5 Bedroom
2 Bathroom
2,847 ft2
2 Level
Central Air Conditioning
Forced Air
Waterfront
Acreage
Landscaped
$889,000
When Viewing This Property On Realtor.ca Please Click On The Multimedia or Virtual Tour Link For More Property Info. WATERFRONT. Property nestled on more than a wooded acre on the banks of the river, and of exceptional construction quality. The ground floor offers an open space with a spacious living room, a formal dining room, and a kitchen equipped with an island. A three-sided propane fireplace adds a cozy touch. The magnificent view of the river from the 3-season solarium and the living room. A full bathroom with shower and access to the insulated and heated garage. Upstairs, 3 bedrooms, a full bathroom. Hardwood floors. Semi-finished basement with family room with access to the backyard, 2 bedrooms, storage, and possibility of adding a bathroom. Over 200 feet of river frontage. Separate double garage. Engineered wood covering, plain paving stone. Riverfront paradise. (id:19018)
Property Details
|
MLS® Number
|
M157660 |
|
Property Type
|
Single Family |
|
Equipment Type
|
Other |
|
Features
|
Treed |
|
Rental Equipment Type
|
Other |
|
Water Front Type
|
Waterfront |
Building
|
Bathroom Total
|
2 |
|
Bedrooms Above Ground
|
3 |
|
Bedrooms Below Ground
|
2 |
|
Bedrooms Total
|
5 |
|
Architectural Style
|
2 Level |
|
Basement Development
|
Partially Finished |
|
Basement Type
|
Full (partially Finished) |
|
Constructed Date
|
2007 |
|
Cooling Type
|
Central Air Conditioning |
|
Exterior Finish
|
Stone, Wood |
|
Fire Protection
|
Smoke Detectors |
|
Flooring Type
|
Laminate, Porcelain Tile, Hardwood |
|
Foundation Type
|
Concrete |
|
Heating Type
|
Forced Air |
|
Size Interior
|
2,847 Ft2 |
|
Total Finished Area
|
3868 Sqft |
|
Type
|
House |
|
Utility Water
|
Drilled Well |
Parking
|
Attached Garage
|
|
|
Detached Garage
|
|
Land
|
Access Type
|
Year-round Access |
|
Acreage
|
Yes |
|
Landscape Features
|
Landscaped |
|
Sewer
|
Septic System |
|
Size Irregular
|
1.1 |
|
Size Total
|
1.1 Ac |
|
Size Total Text
|
1.1 Ac |
Rooms
| Level |
Type |
Length |
Width |
Dimensions |
|
Second Level |
4pc Bathroom |
|
|
X |
|
Second Level |
Bedroom |
|
|
14'6'' x 12'6'' |
|
Second Level |
Bedroom |
|
|
13'0'' x 12'6'' |
|
Second Level |
Bedroom |
|
|
15'0'' x 14'0'' |
|
Basement |
Utility Room |
|
|
X |
|
Basement |
Bedroom |
|
|
X |
|
Basement |
Bedroom |
|
|
X |
|
Basement |
Living Room |
|
|
X |
|
Main Level |
3pc Bathroom |
|
|
X |
|
Main Level |
Family Room |
|
|
20'0'' x 12'6'' |
|
Main Level |
Solarium |
|
|
20'0'' x 14'0'' |
|
Main Level |
Dining Room |
|
|
14'6'' x 13'0'' |
|
Main Level |
Dining Room |
|
|
18'6'' x 14'0'' |
|
Main Level |
Kitchen |
|
|
15'0'' x 14'0'' |
|
Main Level |
Living Room |
|
|
23'0'' x 14'0'' |
|
Main Level |
Foyer |
|
|
7'0'' x 8'6'' |
https://www.realtor.ca/real-estate/26563556/56-des-perdrix-pointe-à-tom
