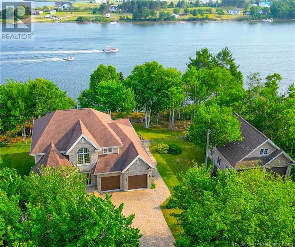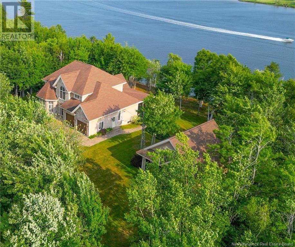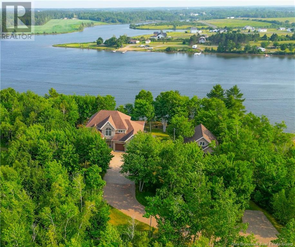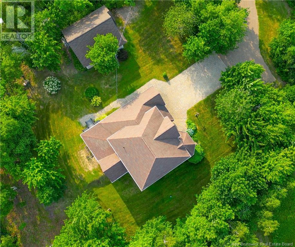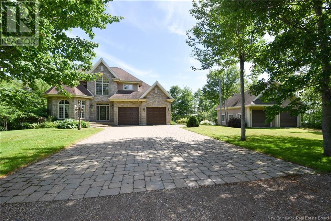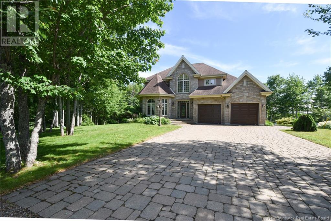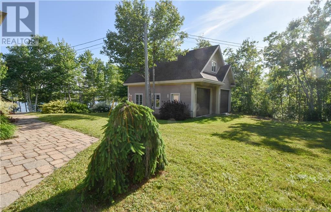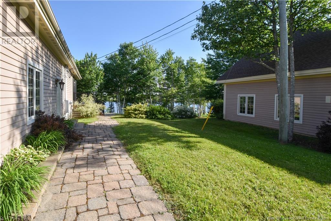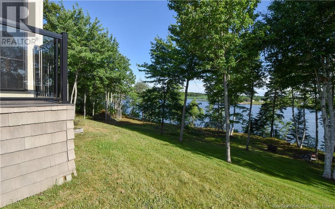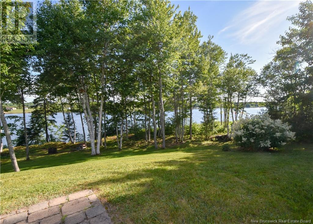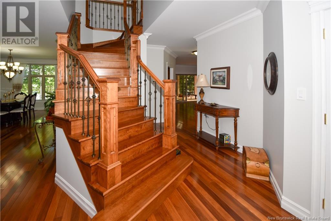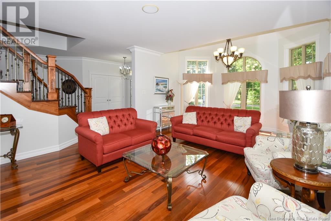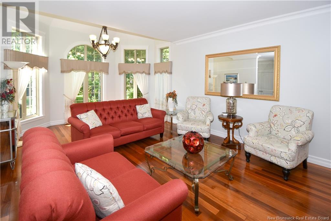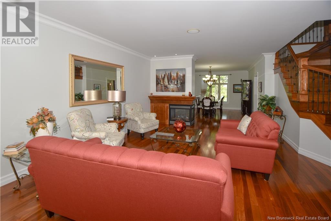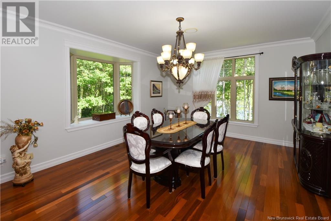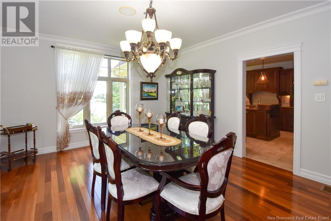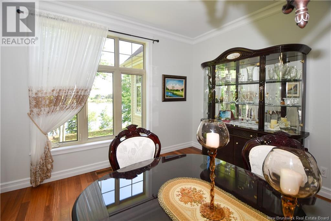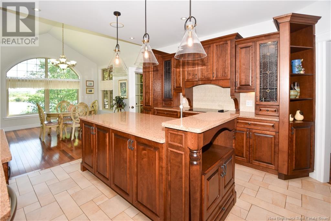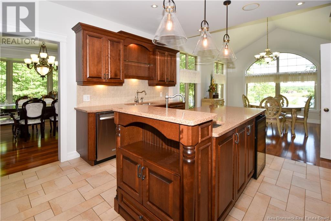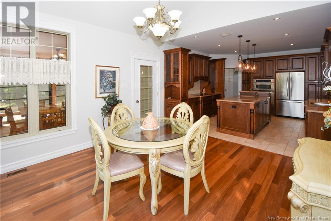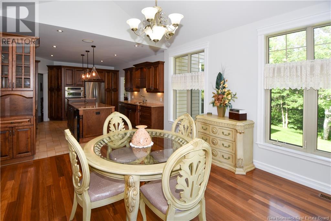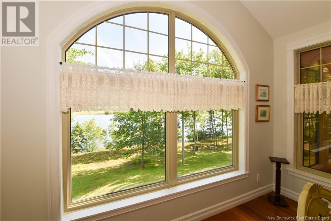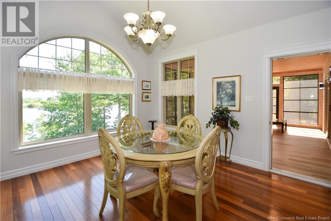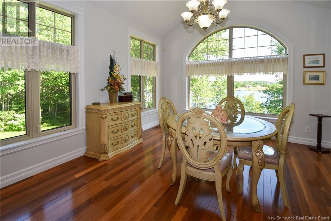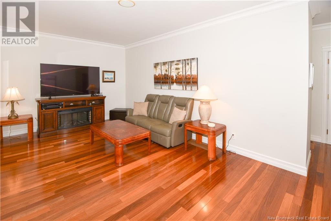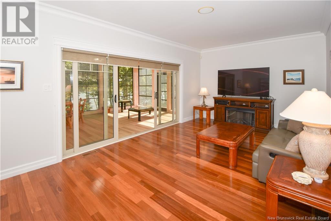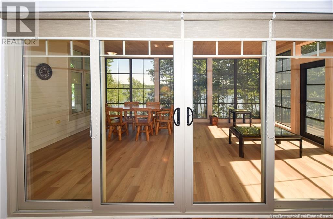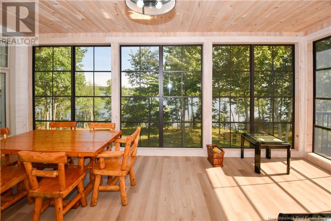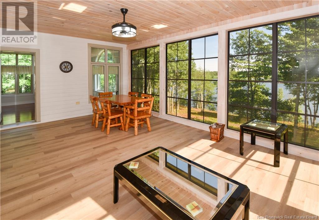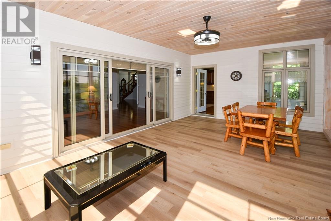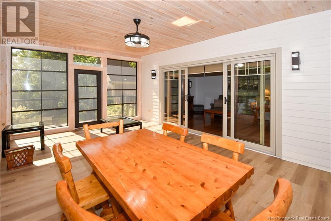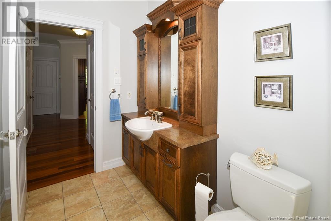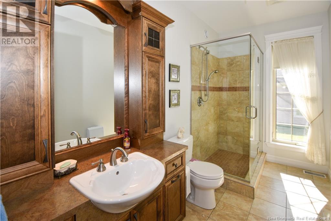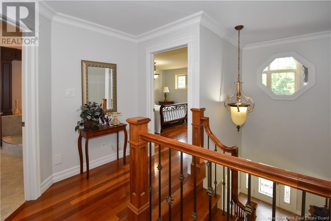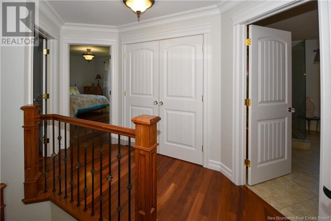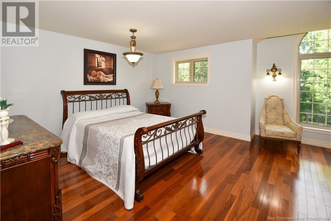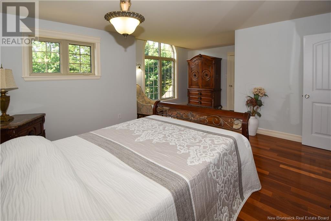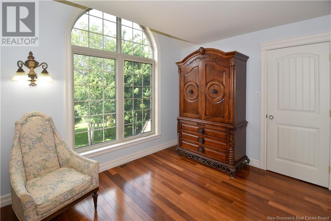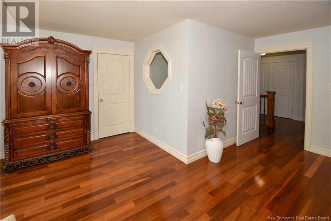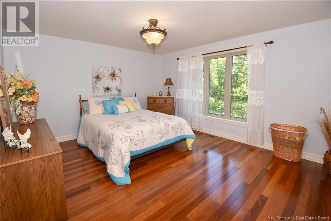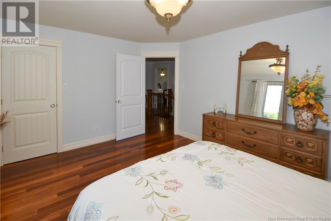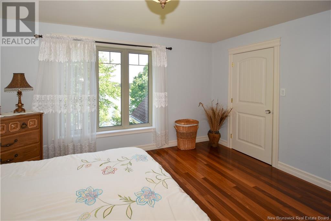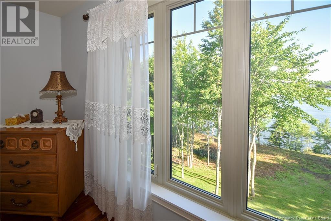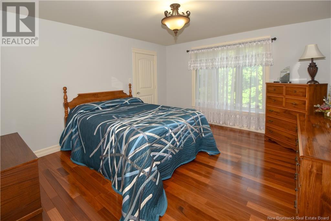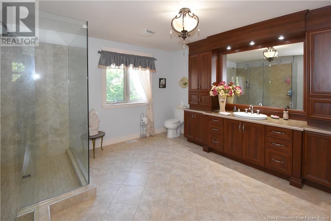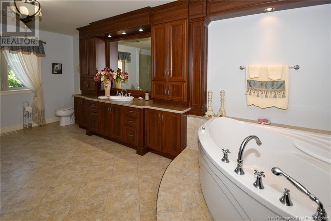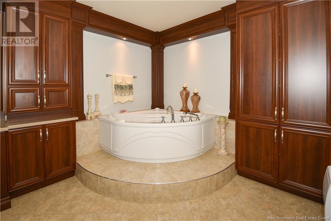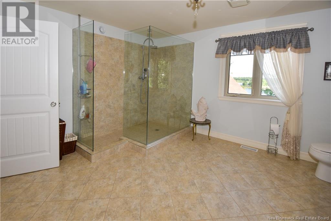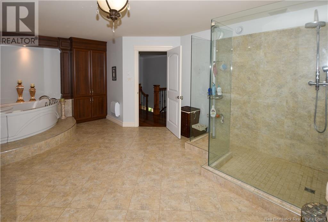5 Bedroom
2 Bathroom
3,290 ft2
2 Level
Central Air Conditioning
Forced Air
Waterfront On River
Acreage
Landscaped
$779,000
Youll be captivated by the grand stone-paved entrance leading to this prestigious stone-built residence, where timeless charm meets refined elegance. The interior is just as impressive, featuring a spacious foyer with a stunning staircase that sets the tone for the rest of the home. The main floor offers generous living spaces, ideal for entertaining: a formal dining room, two separate living rooms, and a full bathroom with a walk-in shower. The high-end kitchen is equipped with quartz countertops, abundant workspace and storage, and opens onto a magnificent three-season sunroom filled with natural light. For added convenience, the property includes an attached double garage and a detached garage, offering plenty of space for vehicles, tools, or a workshop. Upstairs, youll find three spacious bedrooms, each with its own walk-in closet, a laundry area, and a luxurious bathroom featuring a soaking tub and a large walk-in shower. The walk-out basement is partially finished and includes two additional bedrooms, a sewing room, a future bathroom, and a direct outdoor access leading to the river. This home stands out for its architecture, quality materials, and idyllic waterfront setting a true sanctuary where comfort, sophistication, and practicality come together. (id:19018)
Property Details
|
MLS® Number
|
NB123093 |
|
Property Type
|
Single Family |
|
Equipment Type
|
Other |
|
Features
|
Cul-de-sac |
|
Rental Equipment Type
|
Other |
|
Water Front Type
|
Waterfront On River |
Building
|
Bathroom Total
|
2 |
|
Bedrooms Above Ground
|
3 |
|
Bedrooms Below Ground
|
2 |
|
Bedrooms Total
|
5 |
|
Architectural Style
|
2 Level |
|
Constructed Date
|
2007 |
|
Cooling Type
|
Central Air Conditioning |
|
Exterior Finish
|
Stone, Wood |
|
Flooring Type
|
Ceramic, Hardwood |
|
Foundation Type
|
Concrete |
|
Heating Type
|
Forced Air |
|
Size Interior
|
3,290 Ft2 |
|
Total Finished Area
|
3290 Sqft |
|
Type
|
House |
|
Utility Water
|
Drilled Well, Well |
Parking
|
Attached Garage
|
|
|
Detached Garage
|
|
|
Garage
|
|
Land
|
Access Type
|
Year-round Access |
|
Acreage
|
Yes |
|
Landscape Features
|
Landscaped |
|
Sewer
|
Septic System |
|
Size Irregular
|
1.09 |
|
Size Total
|
1.09 Ac |
|
Size Total Text
|
1.09 Ac |
Rooms
| Level |
Type |
Length |
Width |
Dimensions |
|
Second Level |
4pc Bathroom |
|
|
13'3'' x 19'2'' |
|
Second Level |
Bedroom |
|
|
12'10'' x 15' |
|
Second Level |
Bedroom |
|
|
13'1'' x 14'7'' |
|
Second Level |
Primary Bedroom |
|
|
14'1'' x 14'7'' |
|
Basement |
Bedroom |
|
|
12'2'' x 11'2'' |
|
Basement |
Bedroom |
|
|
9'11'' x 11'10'' |
|
Basement |
Living Room/dining Room |
|
|
19'7'' x 13'3'' |
|
Basement |
Hobby Room |
|
|
12'9'' x 10'8'' |
|
Main Level |
3pc Bathroom |
|
|
11'10'' x 5'11'' |
|
Main Level |
Living Room |
|
|
11'7'' x 20'7'' |
|
Main Level |
Solarium |
|
|
13'5'' x 20'4'' |
|
Main Level |
Kitchen/dining Room |
|
|
27' x 13' |
|
Main Level |
Foyer |
|
|
8'7'' x 6'4'' |
|
Main Level |
Dining Room |
|
|
17'2'' x 13'11'' |
|
Main Level |
Family Room |
|
|
22'5'' x 14'11'' |
https://www.realtor.ca/real-estate/28613310/56-des-perdrix-lane-pointe-à-tom
