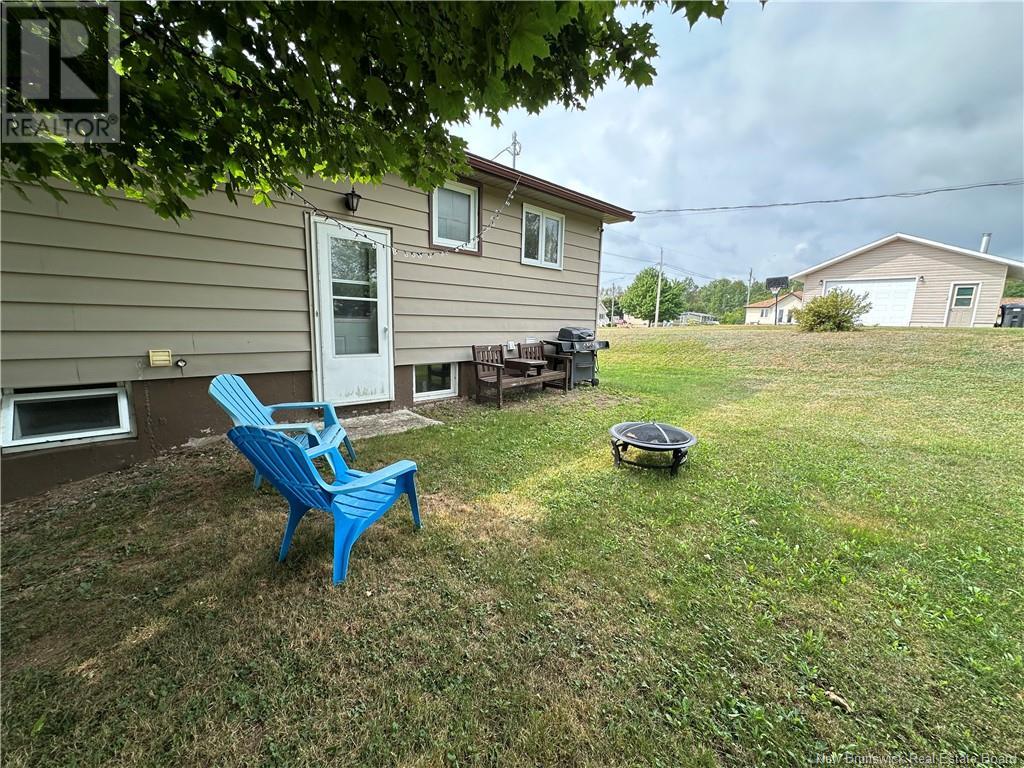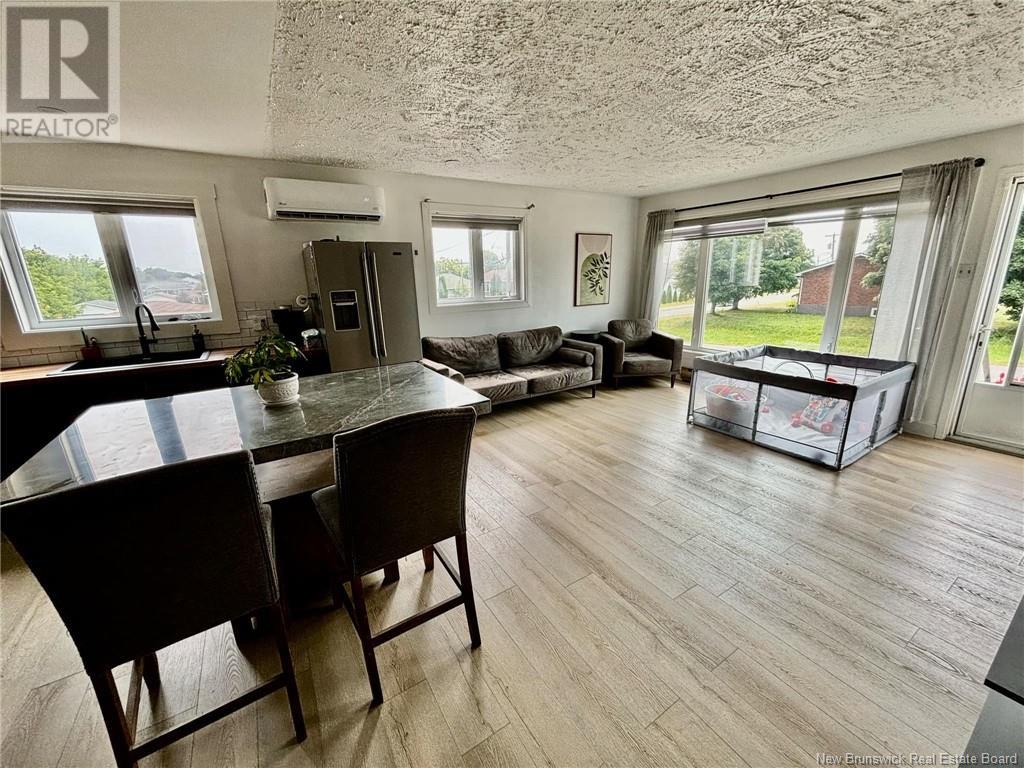3 Bedroom
2 Bathroom
860 sqft
Bungalow
Heat Pump
Heat Pump
$235,500
Welcome to this charming bungalow, perfectly nestled on a corner lot, offering both privacy and convenience. Step inside to discover an inviting open-concept living area that seamlessly flows into the newly updated kitchen, where sleek stainless steel appliances are included for your culinary adventures. The homes ductless mini-split system ensures youll stay cool in the summer and warm in the winter. Upstairs features two bedrooms. The spacious primary bedroom is complete with a walk-in closet to ensure sufficient storage space. The modern bathroom is designed for relaxation, featuring a deep soaker tub, a standup shower, and convenient stackable laundry machines.Heading downstairs, you will find a partially finished family room that is ideal for gatherings or cozy movie nights. An additional bedroom and a full bathroom offer extra space for guests or family. With a walkout entryway leading to your driveway and attached garage, the basement provides a unique opportunity to create a nanny suite or a 1-bedroom apartmentperfect for generating rental income or accommodating extended family. The possibilities are endless! The attached garage, with space for one vehicle and a workbench for projects, adds the finishing touch to this well-rounded property. Dont miss the chance to make this versatile bungalow your new home! (id:19018)
Property Details
|
MLS® Number
|
NB104467 |
|
Property Type
|
Single Family |
Building
|
BathroomTotal
|
2 |
|
BedroomsAboveGround
|
2 |
|
BedroomsBelowGround
|
1 |
|
BedroomsTotal
|
3 |
|
ArchitecturalStyle
|
Bungalow |
|
CoolingType
|
Heat Pump |
|
ExteriorFinish
|
Vinyl |
|
FoundationType
|
Concrete |
|
HeatingFuel
|
Electric |
|
HeatingType
|
Heat Pump |
|
RoofMaterial
|
Asphalt Shingle |
|
RoofStyle
|
Unknown |
|
StoriesTotal
|
1 |
|
SizeInterior
|
860 Sqft |
|
TotalFinishedArea
|
1370 Sqft |
|
Type
|
House |
|
UtilityWater
|
Municipal Water |
Parking
Land
|
Acreage
|
No |
|
Sewer
|
Municipal Sewage System |
|
SizeIrregular
|
760 |
|
SizeTotal
|
760 M2 |
|
SizeTotalText
|
760 M2 |
Rooms
| Level |
Type |
Length |
Width |
Dimensions |
|
Basement |
Bedroom |
|
|
10'8'' x 10'7'' |
|
Basement |
Family Room |
|
|
23'1'' x 10'7'' |
|
Basement |
Bonus Room |
|
|
10'7'' x 10'3'' |
|
Basement |
Mud Room |
|
|
6'8'' x 5'3'' |
|
Main Level |
4pc Bathroom |
|
|
X |
|
Main Level |
Bedroom |
|
|
10'5'' x 11'3'' |
|
Main Level |
Bedroom |
|
|
11'8'' x 8'4'' |
|
Main Level |
Living Room |
|
|
14'11'' x 11'8'' |
|
Main Level |
Kitchen/dining Room |
|
|
18'0'' x 11'7'' |
https://www.realtor.ca/real-estate/27307223/554-st-paul-street-bathurst

























