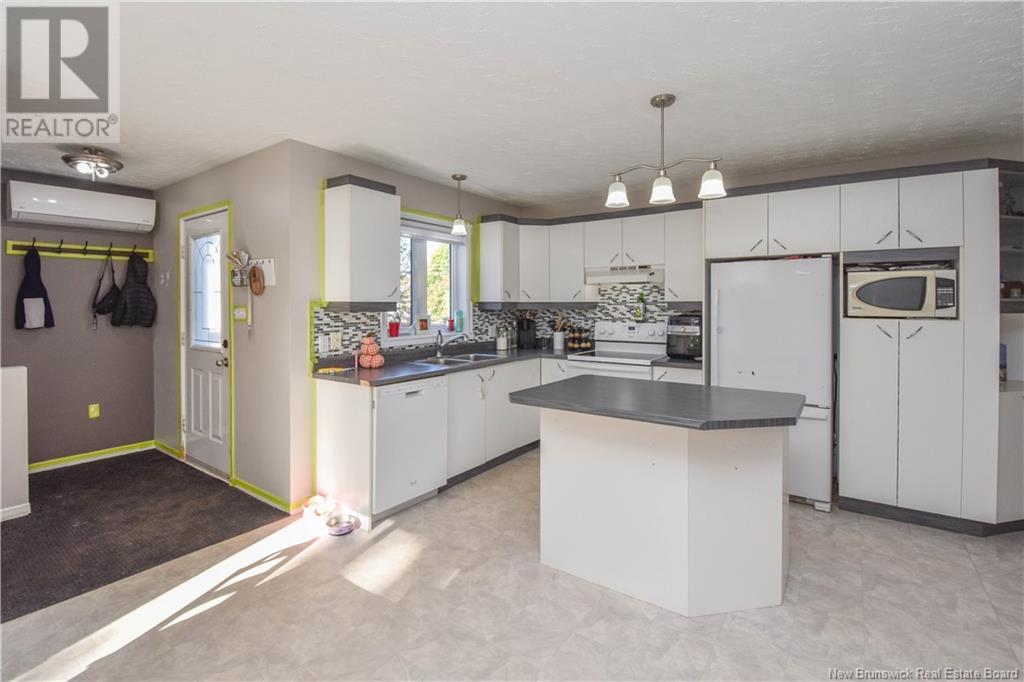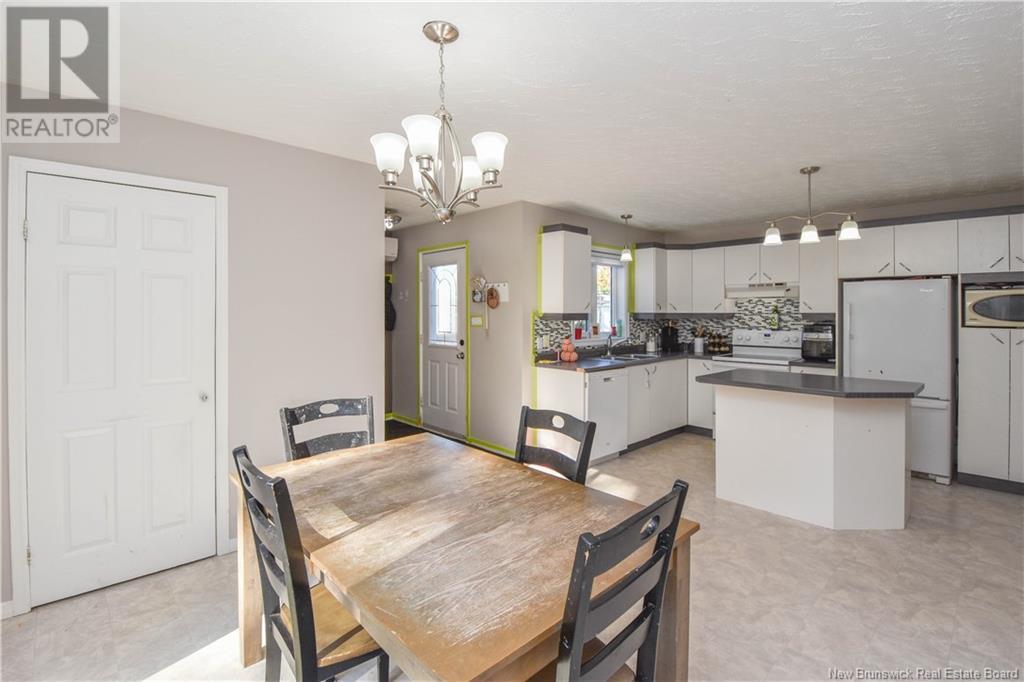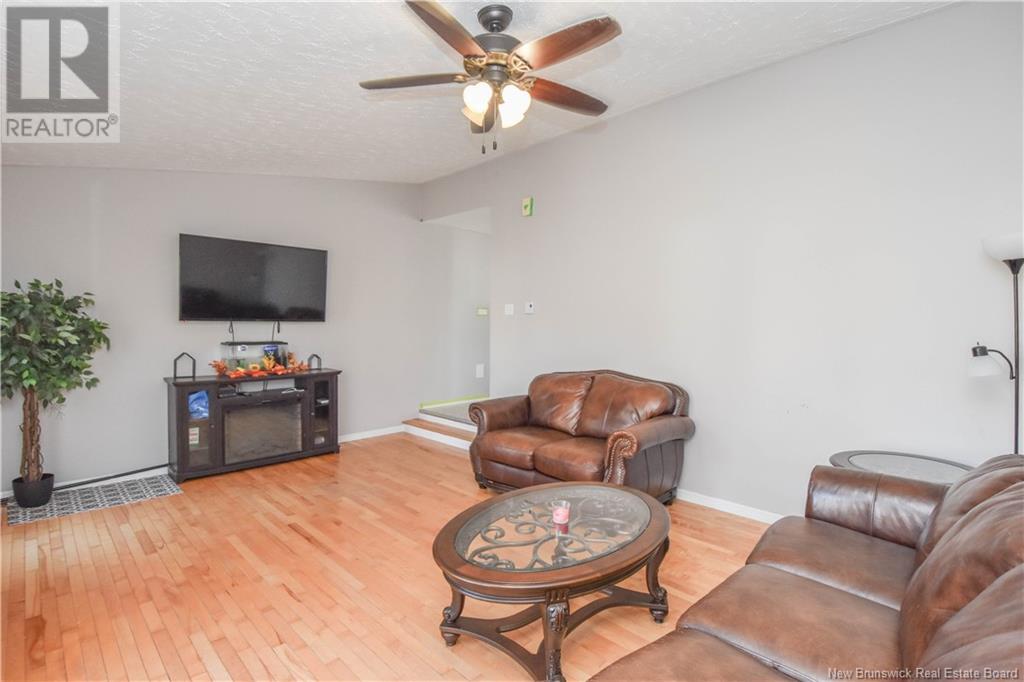5 Bedroom
2 Bathroom
1100 sqft
Bungalow
Heat Pump
Heat Pump
$299,000
Si vous cherchez une propriété pour votre famille, cette maison en vaut le coup d'oeil! Ce beau bungalow est situé au coeur de Tracadie, près des écoles et services, sur une rue tranquille et familiale. Au rez-de-chaussée, 3 chambres à coucher et une salle de bain complète, salon avec toit cathédrale, belle cuisine avec ilot et espace salle à manger. Au sous-sol, une entrée privée qui peut servir pour un bureau ou petit commerce à la maison, une salle familiale, 2 chambres à coucher de grande superficie, un espace de rangement ainsi qu'une deuxième salle de bain avec laveuse-sécheuse et chute à linge. Grande entrée pavée, beau patio et aménagement paysager qui procure une intimité. À voir! (id:19018)
Property Details
|
MLS® Number
|
NB108121 |
|
Property Type
|
Single Family |
|
EquipmentType
|
Water Heater |
|
RentalEquipmentType
|
Water Heater |
Building
|
BathroomTotal
|
2 |
|
BedroomsAboveGround
|
3 |
|
BedroomsBelowGround
|
2 |
|
BedroomsTotal
|
5 |
|
ArchitecturalStyle
|
Bungalow |
|
ConstructedDate
|
1993 |
|
CoolingType
|
Heat Pump |
|
ExteriorFinish
|
Vinyl |
|
FoundationType
|
Concrete |
|
HeatingFuel
|
Electric |
|
HeatingType
|
Heat Pump |
|
RoofMaterial
|
Asphalt Shingle |
|
RoofStyle
|
Unknown |
|
StoriesTotal
|
1 |
|
SizeInterior
|
1100 Sqft |
|
TotalFinishedArea
|
2200 Sqft |
|
Type
|
House |
|
UtilityWater
|
Municipal Water |
Land
|
AccessType
|
Year-round Access |
|
Acreage
|
No |
|
Sewer
|
Municipal Sewage System |
|
SizeIrregular
|
0.24 |
|
SizeTotal
|
0.24 Ac |
|
SizeTotalText
|
0.24 Ac |
Rooms
| Level |
Type |
Length |
Width |
Dimensions |
|
Basement |
Storage |
|
|
12'5'' x 18'4'' |
|
Basement |
Bedroom |
|
|
14'8'' x 13'8'' |
|
Basement |
Bedroom |
|
|
13'9'' x 19'10'' |
|
Basement |
Bath (# Pieces 1-6) |
|
|
8'3'' x 12'3'' |
|
Basement |
Family Room |
|
|
23'2'' x 10'9'' |
|
Main Level |
Bath (# Pieces 1-6) |
|
|
9'11'' x 8'1'' |
|
Main Level |
Bedroom |
|
|
14'4'' x 11'1'' |
|
Main Level |
Bedroom |
|
|
9'10'' x 12'2'' |
|
Main Level |
Bedroom |
|
|
8'2'' x 10'10'' |
|
Main Level |
Sitting Room |
|
|
18'5'' x 12'10'' |
|
Main Level |
Kitchen |
|
|
19'7'' x 14'5'' |
https://www.realtor.ca/real-estate/27562115/552-alfreda-street-tracadie


























