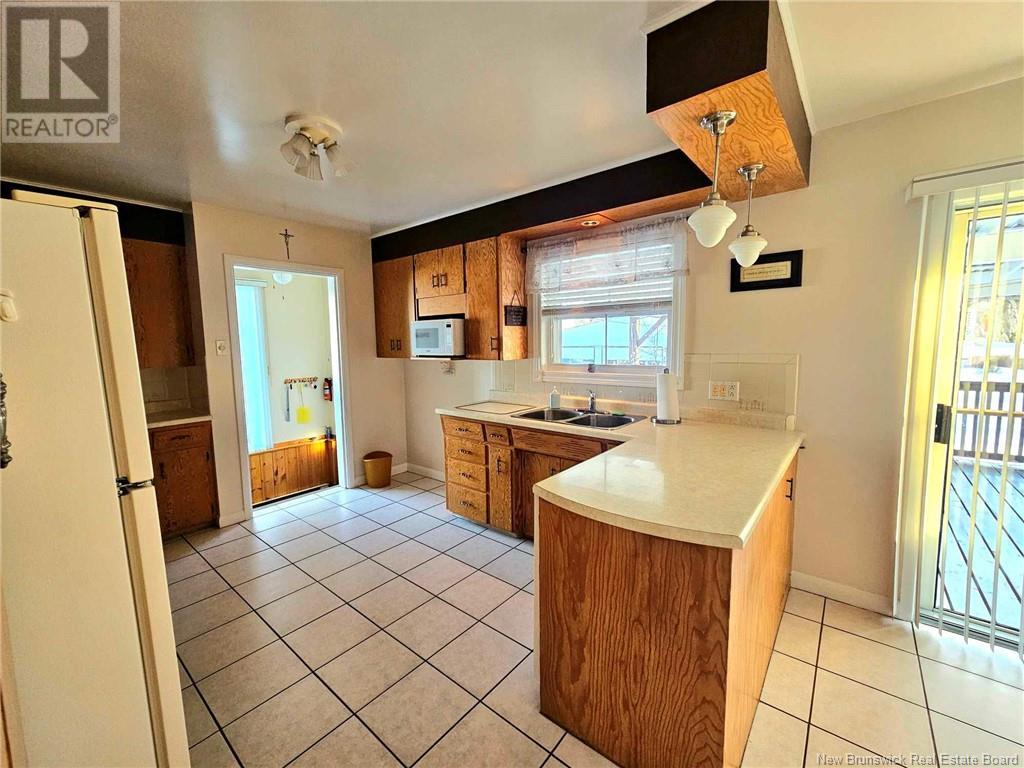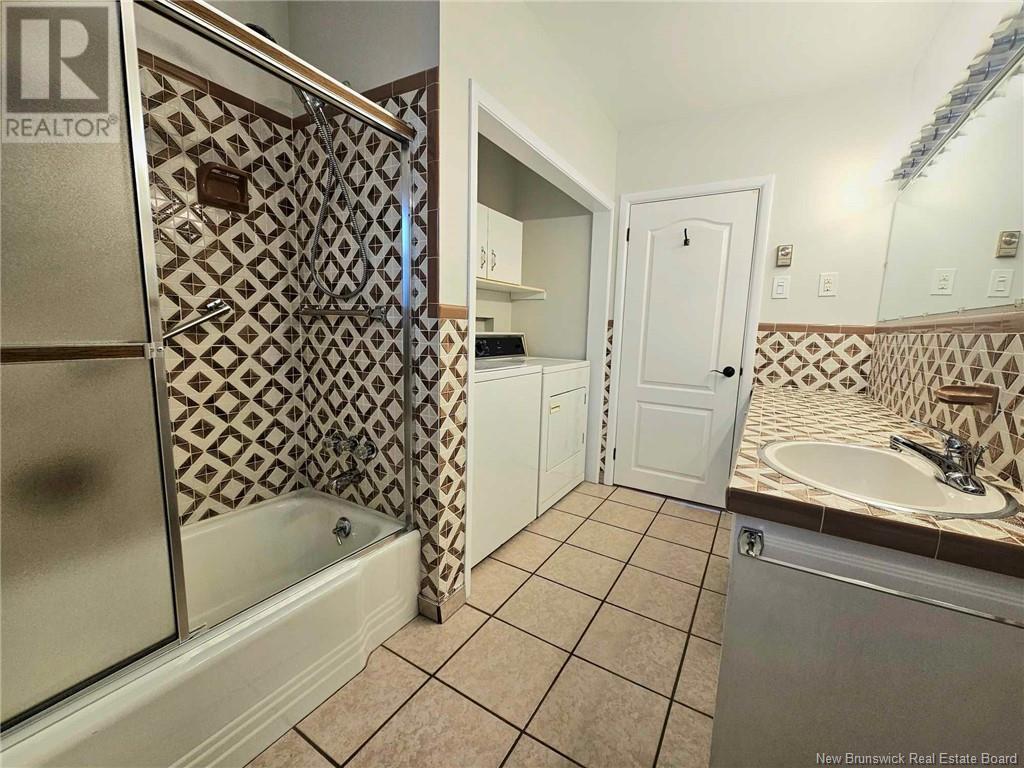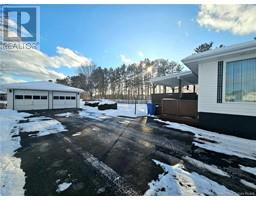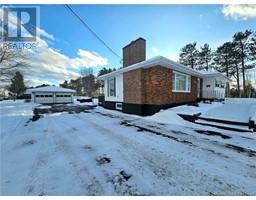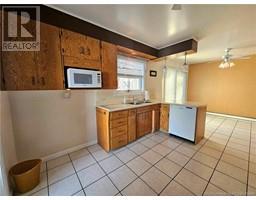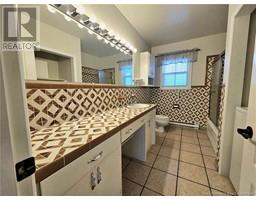550 Patterson Crescent Bathurst, New Brunswick E2A 2A1
2 Bedroom
1 Bathroom
1,248 ft2
Bungalow
Baseboard Heaters
Landscaped
$269,900
Well-maintained 2-bedroom, 1-bath home with plenty of space inside and out. Large windows throughout bring in an abundance of natural light. The spacious upstairs living room features a fireplace, creating a cozy gathering space. The main floor offers the convenience of a washer and dryer in the bathroom. The large family room in the basement includes a bar corner, perfect for entertaining. The primary bedroom was originally two rooms and can easily be converted back. Outside, enjoy the 13' x 17' covered deck and a large double-door garage. The paved driveway (2023/2024) adds to the convenience of this move-in-ready home. (id:19018)
Property Details
| MLS® Number | NB112542 |
| Property Type | Single Family |
| Features | Balcony/deck/patio |
| Structure | None |
Building
| Bathroom Total | 1 |
| Bedrooms Above Ground | 2 |
| Bedrooms Total | 2 |
| Architectural Style | Bungalow |
| Basement Development | Partially Finished |
| Basement Type | Full (partially Finished) |
| Constructed Date | 1963 |
| Exterior Finish | Brick, Vinyl |
| Flooring Type | Carpeted, Ceramic, Laminate, Hardwood |
| Foundation Type | Concrete |
| Heating Fuel | Electric |
| Heating Type | Baseboard Heaters |
| Stories Total | 1 |
| Size Interior | 1,248 Ft2 |
| Total Finished Area | 1845 Sqft |
| Type | House |
| Utility Water | Municipal Water |
Parking
| Detached Garage | |
| Garage |
Land
| Access Type | Year-round Access |
| Acreage | No |
| Landscape Features | Landscaped |
| Sewer | Municipal Sewage System |
| Size Irregular | 2090 |
| Size Total | 2090 M2 |
| Size Total Text | 2090 M2 |
Rooms
| Level | Type | Length | Width | Dimensions |
|---|---|---|---|---|
| Basement | Utility Room | 25'11'' x 16'10'' | ||
| Basement | Bonus Room | 10'8'' x 21'3'' | ||
| Basement | Family Room | 22'8'' x 11'1'' | ||
| Main Level | 4pc Bathroom | 10'8'' x 7'6'' | ||
| Main Level | Bedroom | 12'8'' x 9'9'' | ||
| Main Level | Primary Bedroom | 19'1'' x 12'4'' | ||
| Main Level | Other | 11'11'' x 3'10'' | ||
| Main Level | Living Room | 20'11'' x 12'1'' | ||
| Main Level | Dining Room | 8'9'' x 10'9'' | ||
| Main Level | Kitchen | 10'8'' x 11'4'' |
https://www.realtor.ca/real-estate/27906036/550-patterson-crescent-bathurst
Contact Us
Contact us for more information











