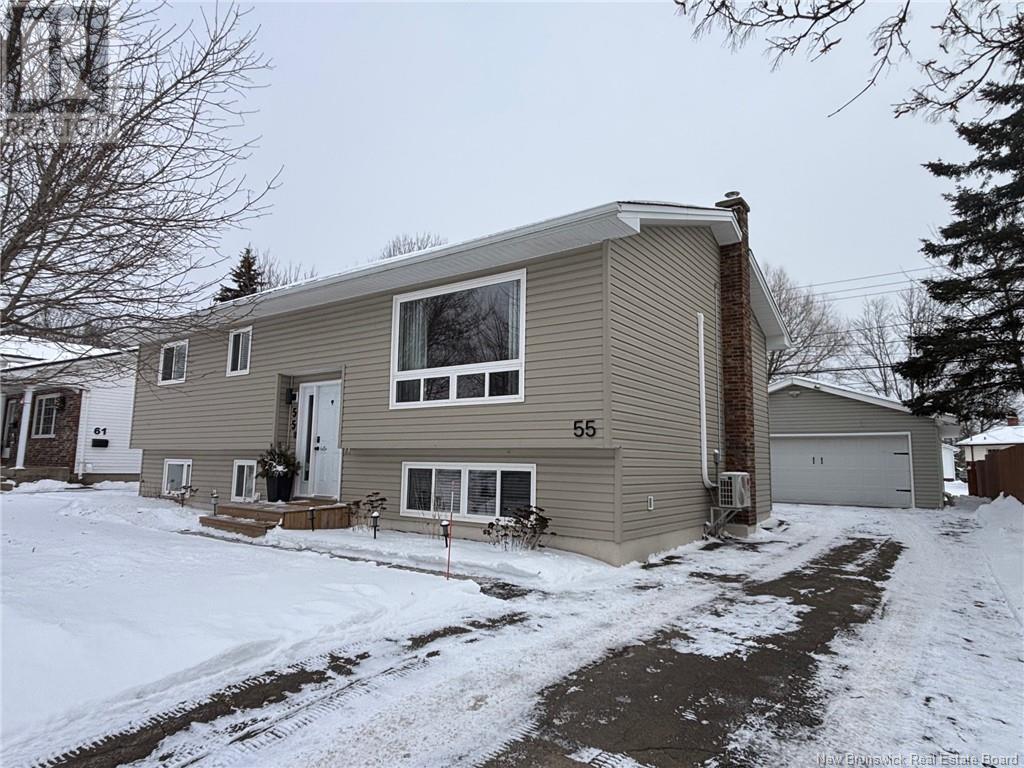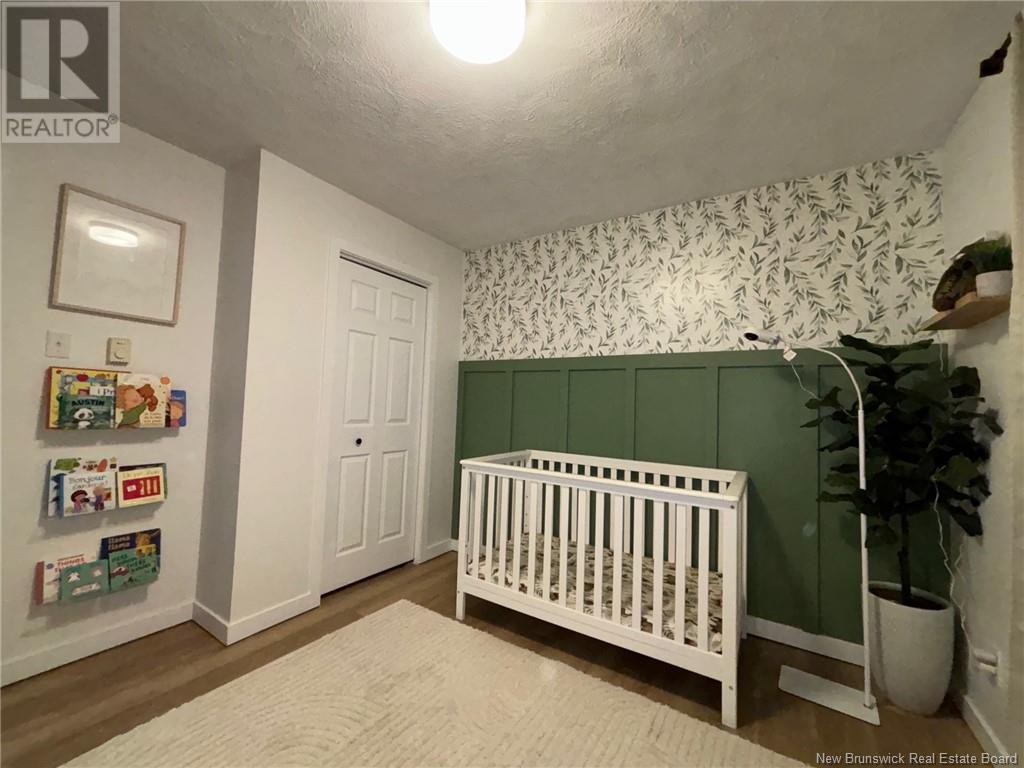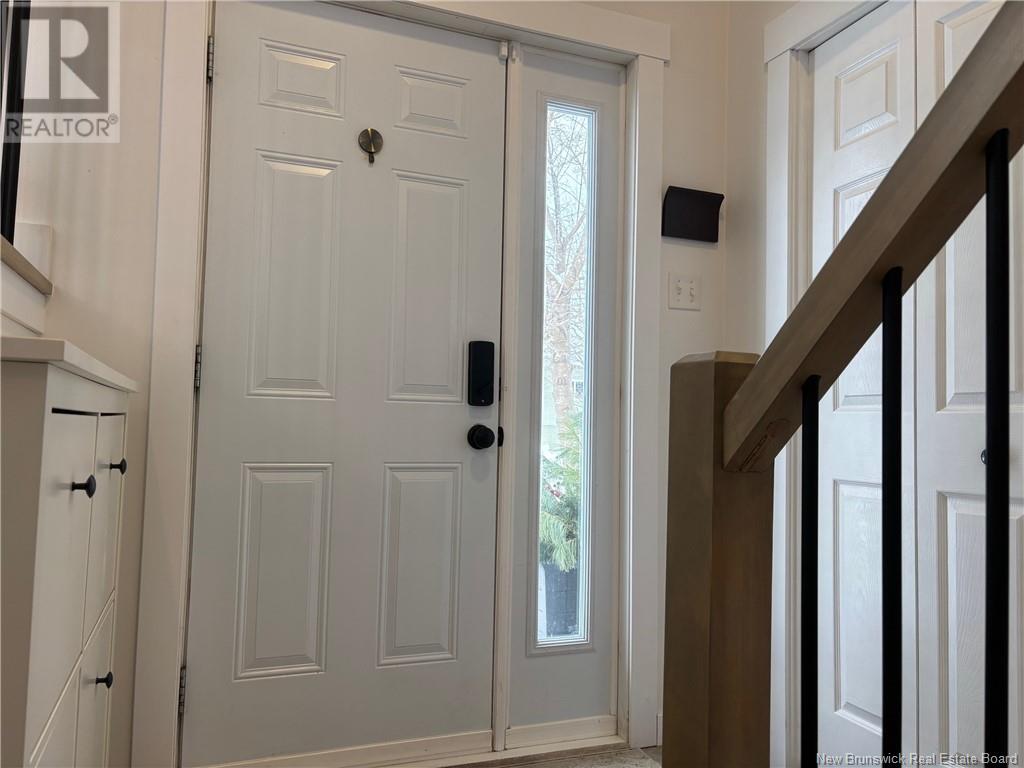4 Bedroom
2 Bathroom
1118 sqft
Split Level Entry
Heat Pump
Baseboard Heaters, Heat Pump
Landscaped
$389,900
Welcome/Bienvenu to 55 Magellan Drive, located in the popular Fairview Knoll subdivision. As you walk in the front door, youll be impressed with the spacious living room filled with natural lighting, leading into the dining room and fully renovated kitchen with a 3' X 6' Eat-In island and all-new quartz countertop. Down the hallway, youll find three good-sized bedrooms including the Primary room and the main 4-piece Bathroom. The lower level is fully finished with a large family room, a 4th bedroom, an office, a storage room, and a 3-piece bathroom with Laundry hook-up. From the kitchen, the patio doors welcome you to a large, enclosed sunroom that leads you to a lower-tier deck and a fully fenced-in spacious backyard. Another great asset to this property is your insulated 24'X24' double-car garage. Near all amenities including schools for all ages for both English and French districts, Costco, Grocery Stores, Pharmacies, and easy access to the Trans-Canada Highway. Dont miss out on your future move-in ready home, call your favourite Realtor today to view it. (id:19018)
Property Details
|
MLS® Number
|
NB111447 |
|
Property Type
|
Single Family |
|
Features
|
Level Lot, Balcony/deck/patio |
Building
|
BathroomTotal
|
2 |
|
BedroomsAboveGround
|
3 |
|
BedroomsBelowGround
|
1 |
|
BedroomsTotal
|
4 |
|
ArchitecturalStyle
|
Split Level Entry |
|
ConstructedDate
|
1986 |
|
CoolingType
|
Heat Pump |
|
ExteriorFinish
|
Vinyl |
|
FlooringType
|
Ceramic, Laminate |
|
FoundationType
|
Concrete |
|
HeatingFuel
|
Electric |
|
HeatingType
|
Baseboard Heaters, Heat Pump |
|
SizeInterior
|
1118 Sqft |
|
TotalFinishedArea
|
2118 Sqft |
|
Type
|
House |
|
UtilityWater
|
Municipal Water |
Parking
Land
|
AccessType
|
Year-round Access |
|
Acreage
|
No |
|
LandscapeFeatures
|
Landscaped |
|
Sewer
|
Municipal Sewage System |
|
SizeIrregular
|
557 |
|
SizeTotal
|
557 M2 |
|
SizeTotalText
|
557 M2 |
Rooms
| Level |
Type |
Length |
Width |
Dimensions |
|
Basement |
3pc Bathroom |
|
|
X |
|
Basement |
Storage |
|
|
X |
|
Basement |
Office |
|
|
X |
|
Basement |
Bedroom |
|
|
X |
|
Basement |
Family Room |
|
|
X |
|
Main Level |
4pc Bathroom |
|
|
X |
|
Main Level |
Bedroom |
|
|
X |
|
Main Level |
Bedroom |
|
|
X |
|
Main Level |
Primary Bedroom |
|
|
X |
|
Main Level |
Living Room |
|
|
X |
|
Main Level |
Kitchen |
|
|
X |
https://www.realtor.ca/real-estate/27835239/55-magellan-drive-moncton







































