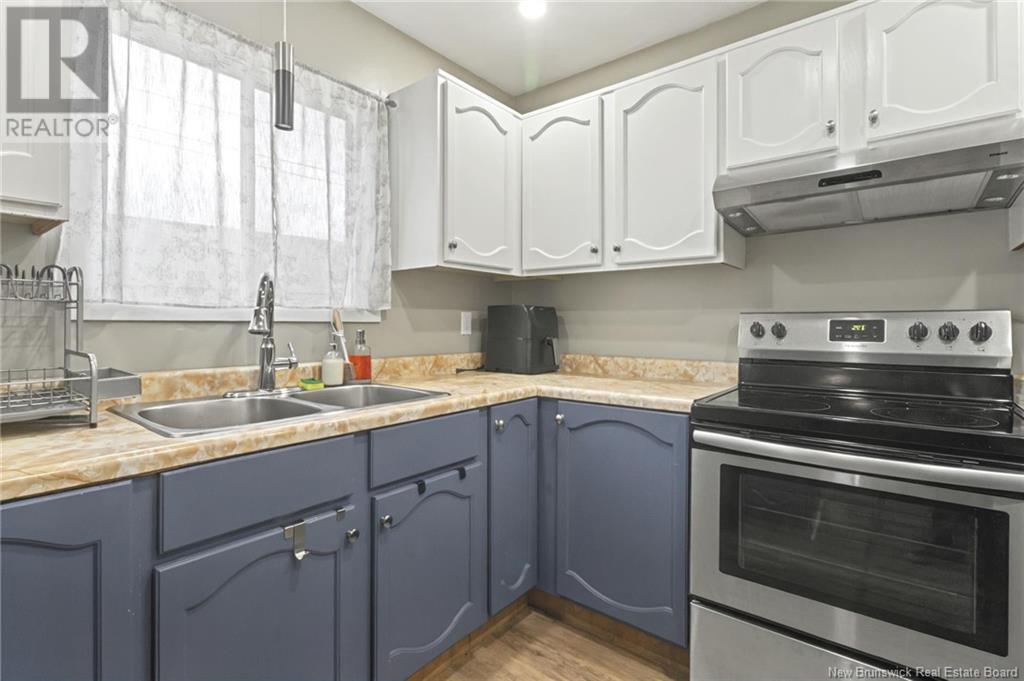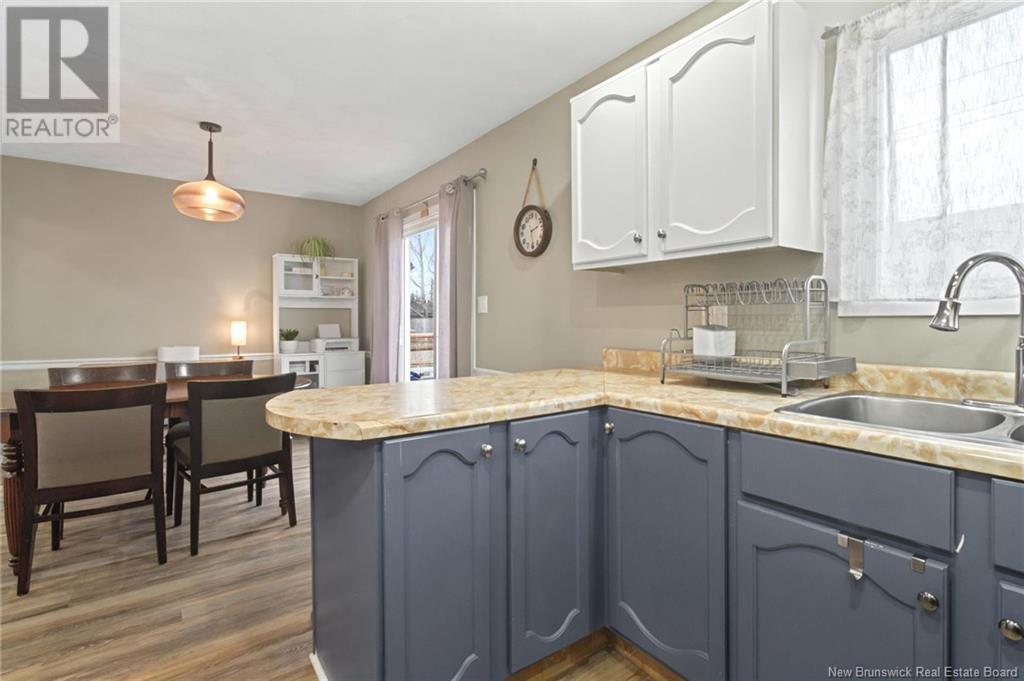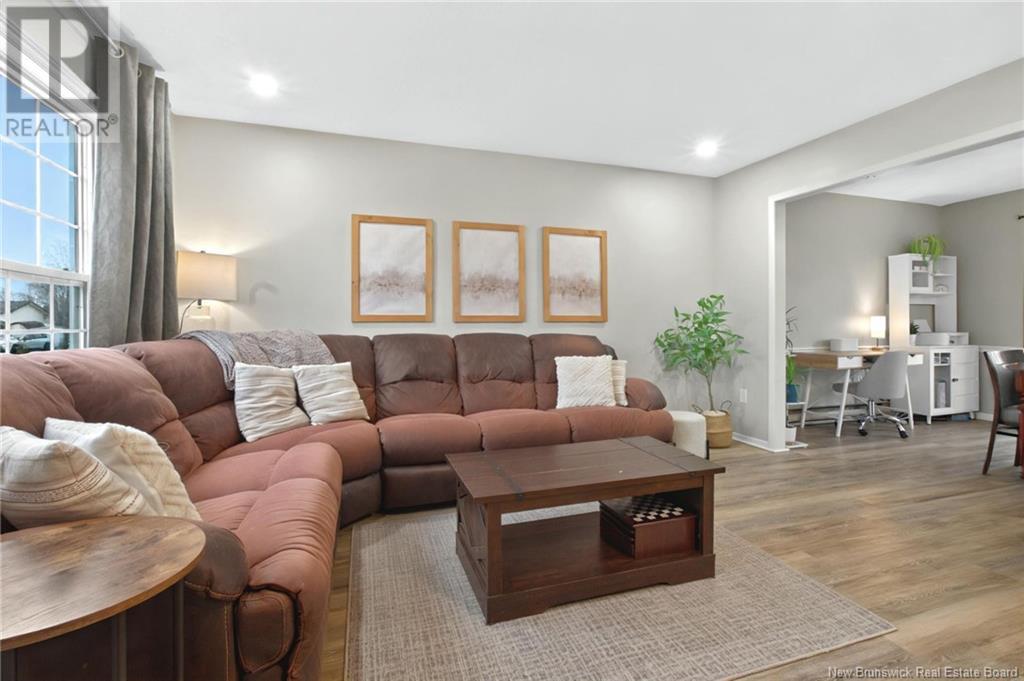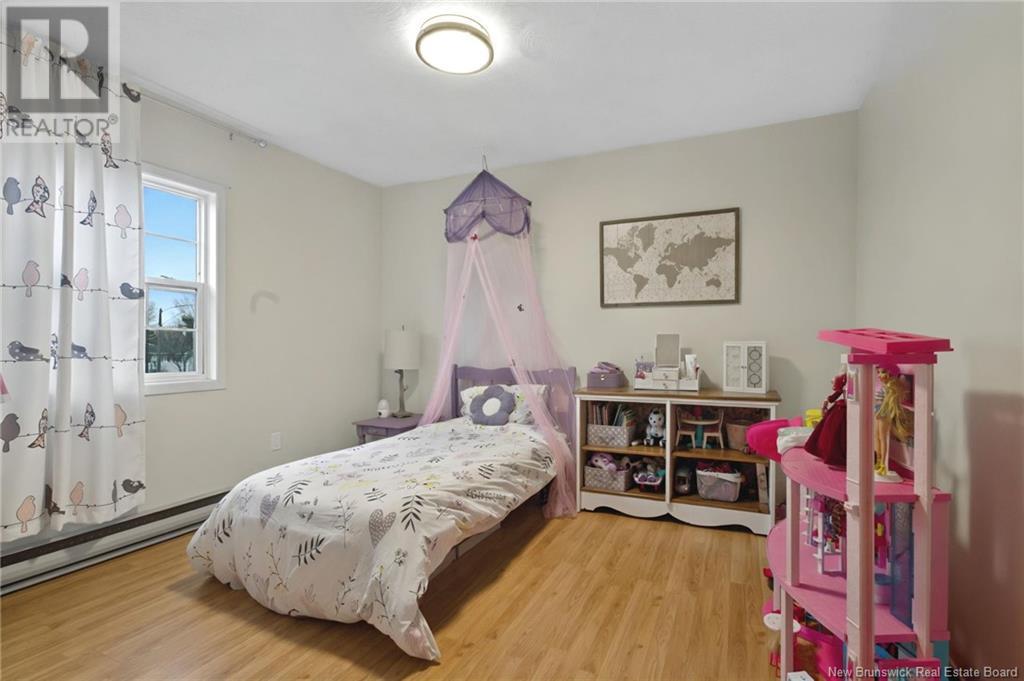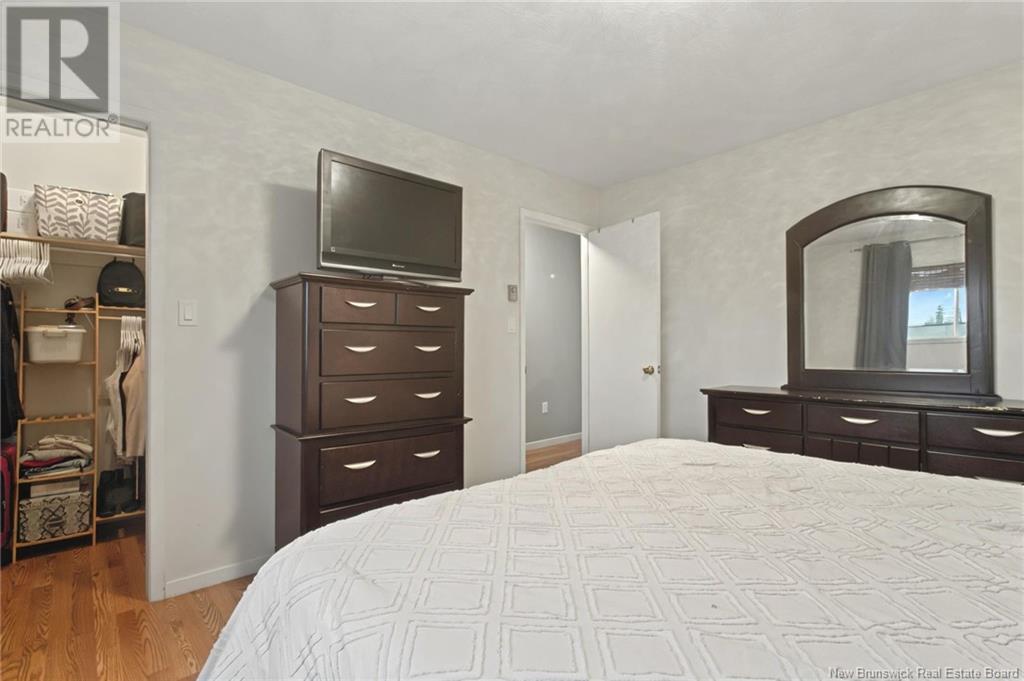3 Bedroom
2 Bathroom
1126 sqft
Baseboard Heaters
$259,900
Welcome to 55 Laforge. You've heard this adage before, but in this case it's on point... Location! Location! Location!. This charming semi is located in the heart of the north end of Moncton, with-in walking distance to a treasure of amenities. Boasting 3 bedrooms and one and a half bath, this property works for the professional couple or families looking to be in the middle of everything. With many renovations over the past few years including flooring, fixtures, decks and painting, this home not only brings affordability but does it in style, This dwelling resides in a wonderful school zone with Northrup Frye School as the primary Middle School and Maplehurst Middle as its primary Middle school. With a beautiful park basically within arms reach, this home is perfectly situated for anyone who likes to keep their vehicle parked, but doesn't want to do same with their body. At this price, in this location, this little gem won't last long. Book your showing asap while it's still available. 24 hours notice required for showings. (id:19018)
Property Details
|
MLS® Number
|
NB114432 |
|
Property Type
|
Single Family |
|
Neigbourhood
|
Hildegarde |
Building
|
BathroomTotal
|
2 |
|
BedroomsAboveGround
|
3 |
|
BedroomsTotal
|
3 |
|
ExteriorFinish
|
Vinyl |
|
FlooringType
|
Laminate |
|
FoundationType
|
Concrete |
|
HalfBathTotal
|
1 |
|
HeatingFuel
|
Electric |
|
HeatingType
|
Baseboard Heaters |
|
SizeInterior
|
1126 Sqft |
|
TotalFinishedArea
|
1126 Sqft |
|
Type
|
House |
|
UtilityWater
|
Municipal Water |
Land
|
AccessType
|
Year-round Access, Road Access |
|
Acreage
|
No |
|
Sewer
|
Municipal Sewage System |
|
SizeIrregular
|
5936 |
|
SizeTotal
|
5936 Sqft |
|
SizeTotalText
|
5936 Sqft |
Rooms
| Level |
Type |
Length |
Width |
Dimensions |
|
Second Level |
4pc Bathroom |
|
|
X |
|
Second Level |
Bath (# Pieces 1-6) |
|
|
11'9'' x 9'1'' |
|
Second Level |
Bedroom |
|
|
12'4'' x 11'9'' |
|
Second Level |
Bedroom |
|
|
12'5'' x 12'2'' |
|
Basement |
Storage |
|
|
23'2'' x 20'5'' |
|
Main Level |
2pc Bathroom |
|
|
X |
|
Main Level |
Dining Room |
|
|
11'4'' x 10'5'' |
|
Main Level |
Kitchen |
|
|
10'7'' x 9'6'' |
|
Main Level |
Living Room |
|
|
14'3'' x 10'5'' |
https://www.realtor.ca/real-estate/28046204/55-laforge-street-moncton


