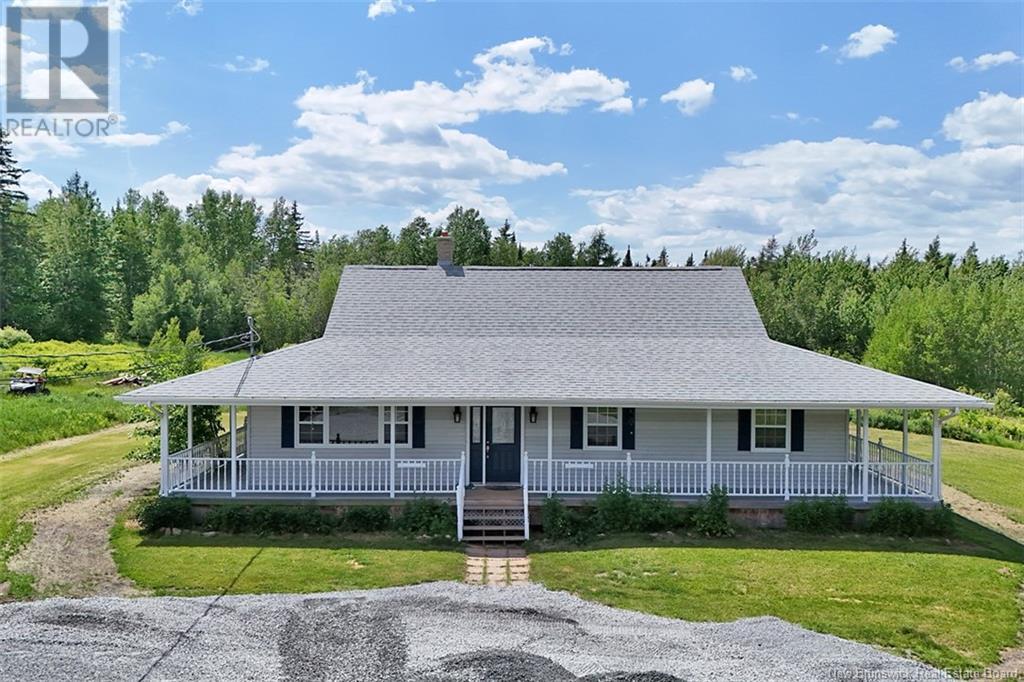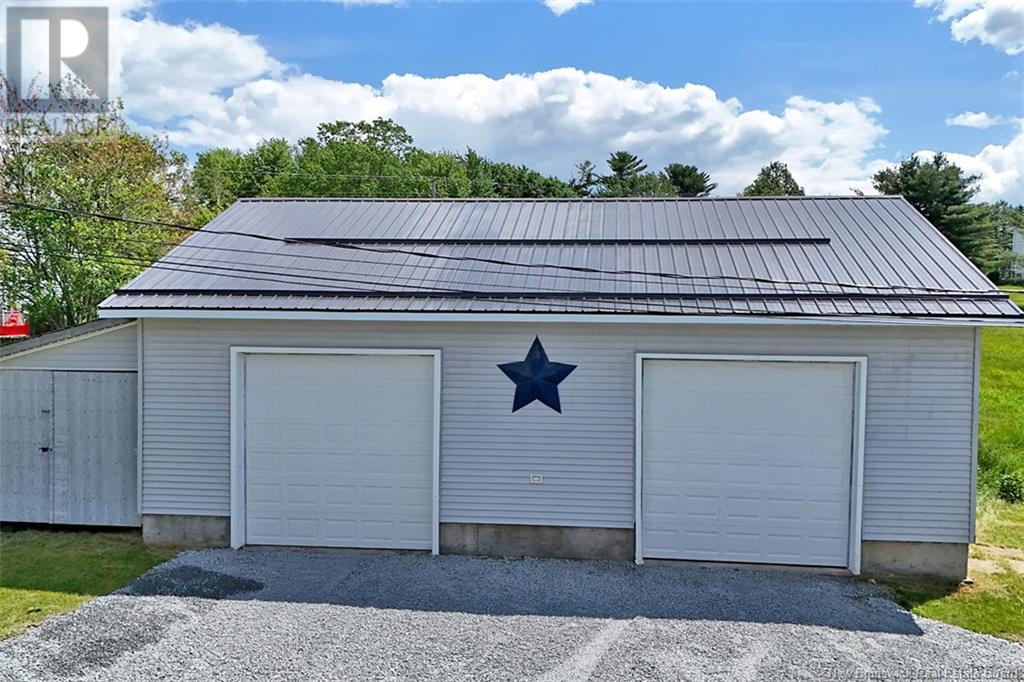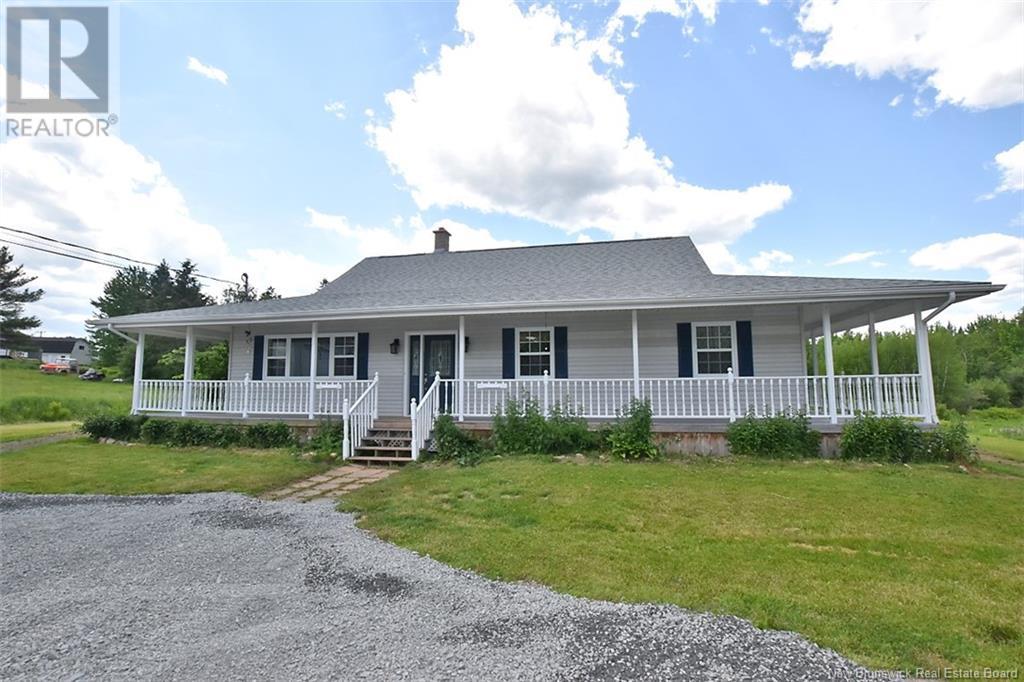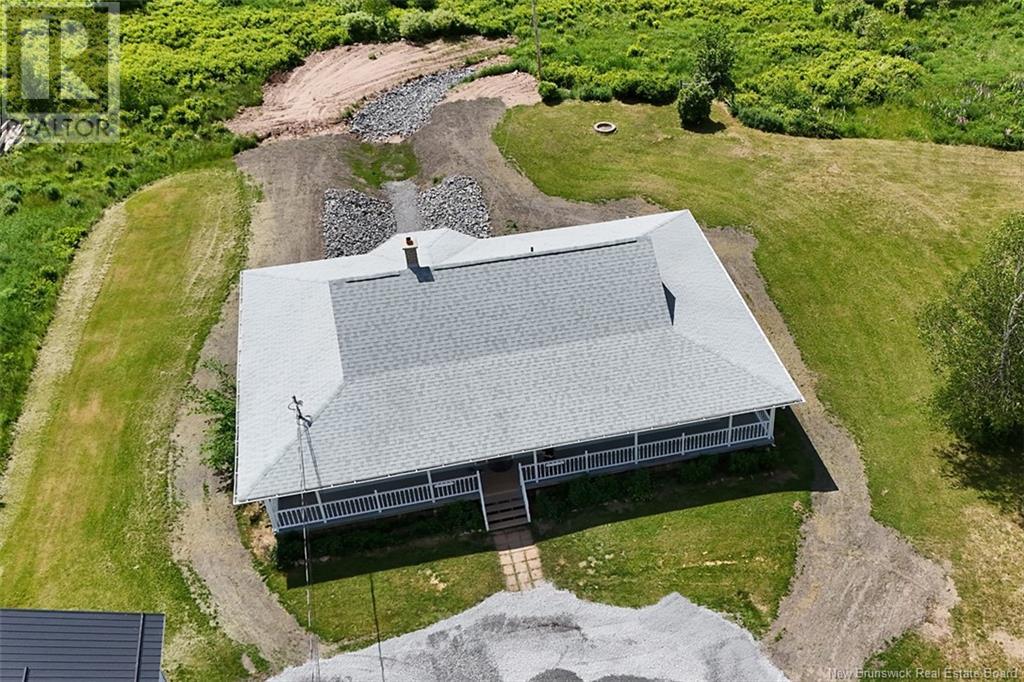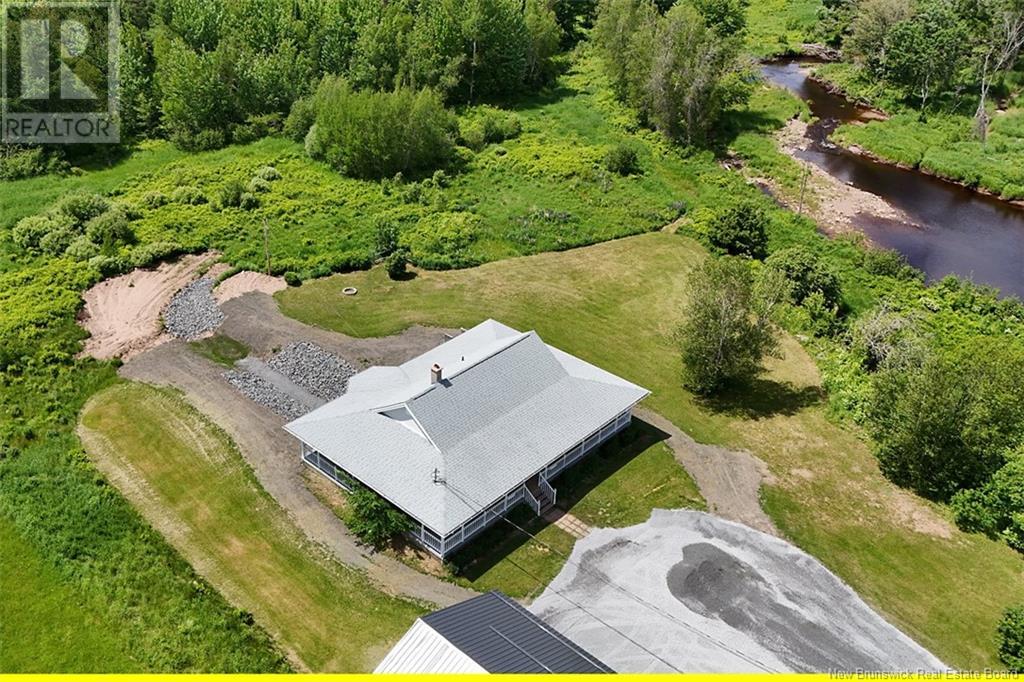3 Bedroom
2 Bathroom
1,560 ft2
Bungalow
Heat Pump, Air Exchanger
Forced Air, Heat Pump
Waterfront
Acreage
Landscaped
$424,900
Tucked away on a serene 5-acre lot bordered by a gentle stream, this charming property offers both privacy and practicality. The home features three comfortable bedrooms and two bathrooms, including a convenient ensuite off the primary bedroom. A bright and spacious kitchen invites natural light throughout the day, while the laundry is thoughtfully located on the main floor for easy access. Step outside and enjoy the wrap-around covered porchperfect for quiet mornings or relaxing evenings surrounded by nature. For those needing extra space, the oversized double garage offers ample room for vehicles, hobbies, or storage, and there's an additional large shed for even more versatility. Whether you're looking for a peaceful retreat or a functional homestead, this property blends rural charm with everyday convenience. (id:19018)
Property Details
|
MLS® Number
|
NB120858 |
|
Property Type
|
Single Family |
|
Features
|
Balcony/deck/patio |
|
Structure
|
Shed |
|
Water Front Type
|
Waterfront |
Building
|
Bathroom Total
|
2 |
|
Bedrooms Above Ground
|
3 |
|
Bedrooms Total
|
3 |
|
Architectural Style
|
Bungalow |
|
Constructed Date
|
1993 |
|
Cooling Type
|
Heat Pump, Air Exchanger |
|
Exterior Finish
|
Vinyl |
|
Flooring Type
|
Laminate, Tile, Linoleum |
|
Foundation Type
|
Concrete |
|
Heating Fuel
|
Electric |
|
Heating Type
|
Forced Air, Heat Pump |
|
Stories Total
|
1 |
|
Size Interior
|
1,560 Ft2 |
|
Total Finished Area
|
1741 Sqft |
|
Type
|
House |
|
Utility Water
|
Well |
Parking
|
Detached Garage
|
|
|
Garage
|
|
|
Garage
|
|
Land
|
Access Type
|
Year-round Access |
|
Acreage
|
Yes |
|
Landscape Features
|
Landscaped |
|
Sewer
|
Septic System |
|
Size Irregular
|
5.25 |
|
Size Total
|
5.25 Ac |
|
Size Total Text
|
5.25 Ac |
Rooms
| Level |
Type |
Length |
Width |
Dimensions |
|
Basement |
Storage |
|
|
16'5'' x 9'5'' |
|
Basement |
Office |
|
|
12'8'' x 14'2'' |
|
Main Level |
Bedroom |
|
|
11'2'' x 9'9'' |
|
Main Level |
Ensuite |
|
|
6'6'' x 4'7'' |
|
Main Level |
Laundry Room |
|
|
6'3'' x 6'1'' |
|
Main Level |
Kitchen |
|
|
20'0'' x 11'9'' |
|
Main Level |
Living Room |
|
|
16'9'' x 22'0'' |
|
Main Level |
Bedroom |
|
|
10'3'' x 10'0'' |
|
Main Level |
Bath (# Pieces 1-6) |
|
|
6'6'' x 5'9'' |
|
Main Level |
Primary Bedroom |
|
|
15'5'' x 10'9'' |
|
Main Level |
Dining Room |
|
|
11'7'' x 10'0'' |
https://www.realtor.ca/real-estate/28481707/548-broad-road-geary
