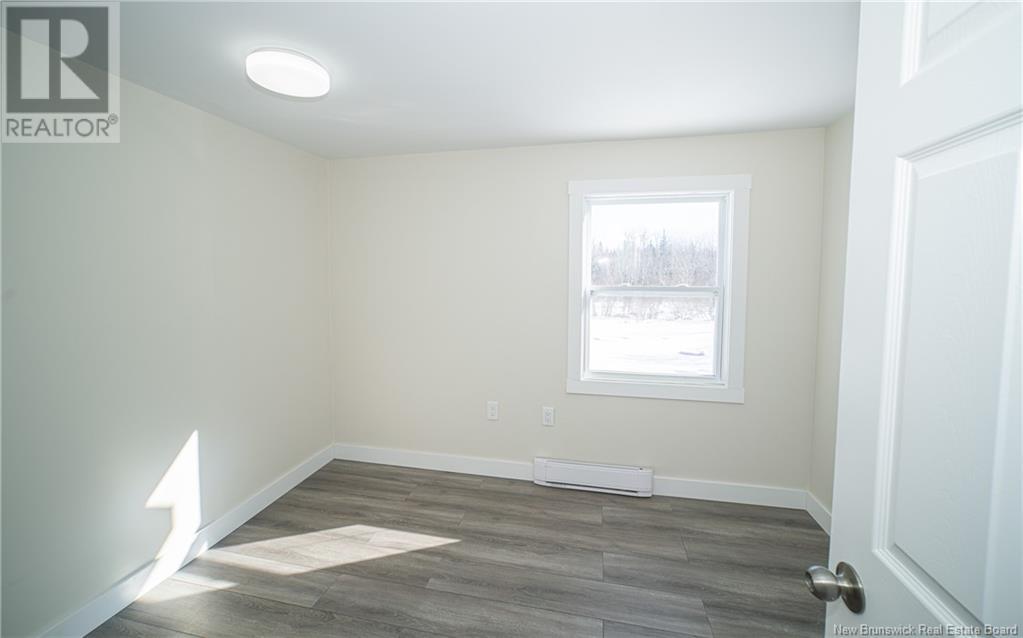4 Bedroom
1 Bathroom
739 sqft
Bungalow
Heat Pump
Baseboard Heaters, Heat Pump
Landscaped
$319,900
Looking for the perfect family home? This 3+1 bedroom gem is move-in ready and waiting for new owners! Once a mini home, it has been transformed with a solid foundation and a spacious addition. Recent updates include a brand-new roof, fresh paint throughout, and all-new flooringgiving the home a modern, updated feel. The main level features a bright and inviting eat-in kitchen with a center island and plenty of storage, a cozy living room, and three well-sized bedrooms, plus a full bath. Downstairs, youll find a beautifully finished family room, a fourth bedroom (window may not meet egress), and a large laundry area with tons of storage. Theres even a convenient walkout to the private backyard, making outdoor access a breeze. Sitting on a large, level, and landscaped lot, theres plenty of space for family fun. The 24x30 double garage offers loads of room for vehicles and toys. Dont miss your chance to own this well-maintained, move-in-ready home! (id:19018)
Property Details
|
MLS® Number
|
NB112645 |
|
Property Type
|
Single Family |
|
EquipmentType
|
Water Heater |
|
Features
|
Level Lot, Balcony/deck/patio |
|
RentalEquipmentType
|
Water Heater |
Building
|
BathroomTotal
|
1 |
|
BedroomsAboveGround
|
3 |
|
BedroomsBelowGround
|
1 |
|
BedroomsTotal
|
4 |
|
ArchitecturalStyle
|
Bungalow |
|
CoolingType
|
Heat Pump |
|
ExteriorFinish
|
Vinyl |
|
FlooringType
|
Ceramic, Laminate, Wood |
|
FoundationType
|
Concrete |
|
HeatingFuel
|
Electric |
|
HeatingType
|
Baseboard Heaters, Heat Pump |
|
StoriesTotal
|
1 |
|
SizeInterior
|
739 Sqft |
|
TotalFinishedArea
|
1404 Sqft |
|
Type
|
House |
|
UtilityWater
|
Well |
Parking
Land
|
AccessType
|
Year-round Access, Road Access |
|
Acreage
|
No |
|
LandscapeFeatures
|
Landscaped |
|
Sewer
|
Septic System |
|
SizeIrregular
|
3483 |
|
SizeTotal
|
3483 M2 |
|
SizeTotalText
|
3483 M2 |
Rooms
| Level |
Type |
Length |
Width |
Dimensions |
|
Basement |
Bedroom |
|
|
11'4'' x 10'6'' |
|
Basement |
Laundry Room |
|
|
15'7'' x 10'7'' |
|
Basement |
Recreation Room |
|
|
20'3'' x 18'6'' |
|
Main Level |
Primary Bedroom |
|
|
9'5'' x 9'2'' |
|
Main Level |
Bedroom |
|
|
10'3'' x 7'3'' |
|
Main Level |
Bedroom |
|
|
11'4'' x 10'6'' |
|
Main Level |
Bath (# Pieces 1-6) |
|
|
8'4'' x 6'7'' |
|
Main Level |
Dining Room |
|
|
11' x 10' |
|
Main Level |
Kitchen |
|
|
13'2'' x 11'2'' |
|
Main Level |
Living Room |
|
|
15'6'' x 11'3'' |
https://www.realtor.ca/real-estate/27916064/547-nevers-road-waasis






















