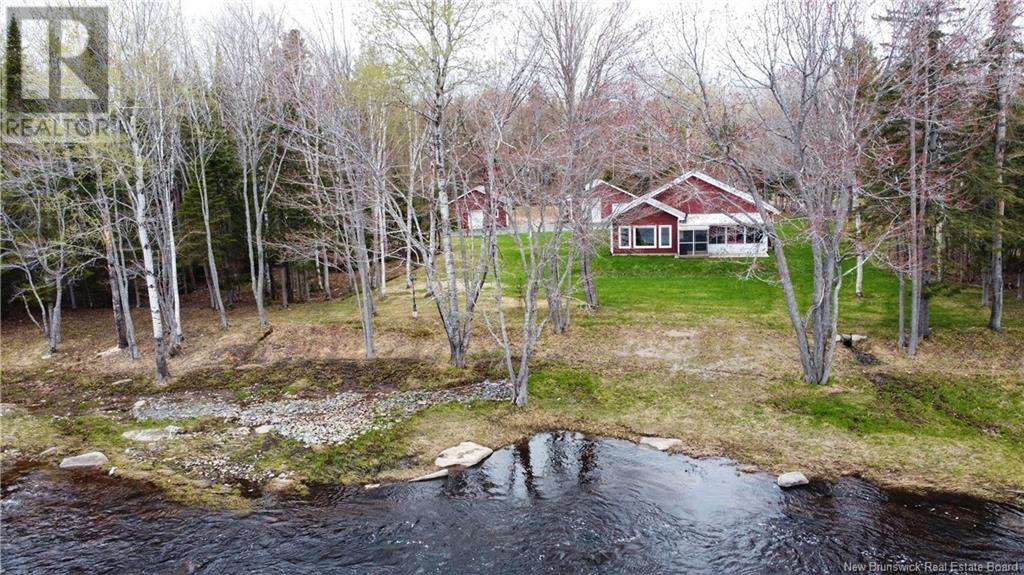3 Bedroom
2 Bathroom
1,570 ft2
Bungalow
Air Conditioned, Heat Pump
Heat Pump, Radiant Heat
Waterfront On River
Acreage
Landscaped
$494,900
When Viewing This Property On Realtor.ca Please Click On The Multimedia For More Property Info. WATERFRONT. Turnkey bungalow just 8 km from downtown Bathurst, NB, set on a private 3-acre waterfront lot along the Nepisiguit River. Built in 2009 with quality construction and warm decor, this home offers 3 bedrooms, 2 full bathrooms, and an attached heated garage. Features include heated floors, a heat pump, triple-glazed windows, and a central vacuum. Enjoy river views from a four-season 12 x 16 solarium and a three-season 11 x 22 solarium. Also included: a 24 x 24 garage/storage building and a fully insulated 24 x 32 workshop with wood stove and electric heatingideal for a studio, office, or hobby space. Year-round road access. Peaceful natural setting with frequent wildlife. Ready to move in. (id:19018)
Property Details
|
MLS® Number
|
NB113734 |
|
Property Type
|
Single Family |
|
Features
|
Treed |
|
Structure
|
Workshop |
|
Water Front Type
|
Waterfront On River |
Building
|
Bathroom Total
|
2 |
|
Bedrooms Above Ground
|
3 |
|
Bedrooms Total
|
3 |
|
Architectural Style
|
Bungalow |
|
Constructed Date
|
2009 |
|
Cooling Type
|
Air Conditioned, Heat Pump |
|
Exterior Finish
|
Other |
|
Flooring Type
|
Linoleum, Porcelain Tile, Hardwood |
|
Foundation Type
|
Concrete, Concrete Slab |
|
Heating Fuel
|
Electric |
|
Heating Type
|
Heat Pump, Radiant Heat |
|
Stories Total
|
1 |
|
Size Interior
|
1,570 Ft2 |
|
Total Finished Area
|
1570 Sqft |
|
Type
|
House |
|
Utility Water
|
Drilled Well, Well |
Parking
|
Attached Garage
|
|
|
Garage
|
|
|
Heated Garage
|
|
Land
|
Access Type
|
Year-round Access |
|
Acreage
|
Yes |
|
Landscape Features
|
Landscaped |
|
Sewer
|
Septic System |
|
Size Irregular
|
3 |
|
Size Total
|
3 Ac |
|
Size Total Text
|
3 Ac |
Rooms
| Level |
Type |
Length |
Width |
Dimensions |
|
Main Level |
Bedroom |
|
|
X |
|
Main Level |
Primary Bedroom |
|
|
X |
|
Main Level |
Other |
|
|
X |
|
Main Level |
Laundry Room |
|
|
X |
|
Main Level |
Bedroom |
|
|
X |
|
Main Level |
4pc Bathroom |
|
|
X |
|
Main Level |
Solarium |
|
|
X |
|
Main Level |
Sunroom |
|
|
X |
|
Main Level |
Sitting Room |
|
|
X |
|
Main Level |
Dining Room |
|
|
X |
|
Main Level |
Kitchen |
|
|
X |
|
Main Level |
Living Room |
|
|
X |
https://www.realtor.ca/real-estate/28002666/545-pabineau-falls-road-pabineau-falls
























