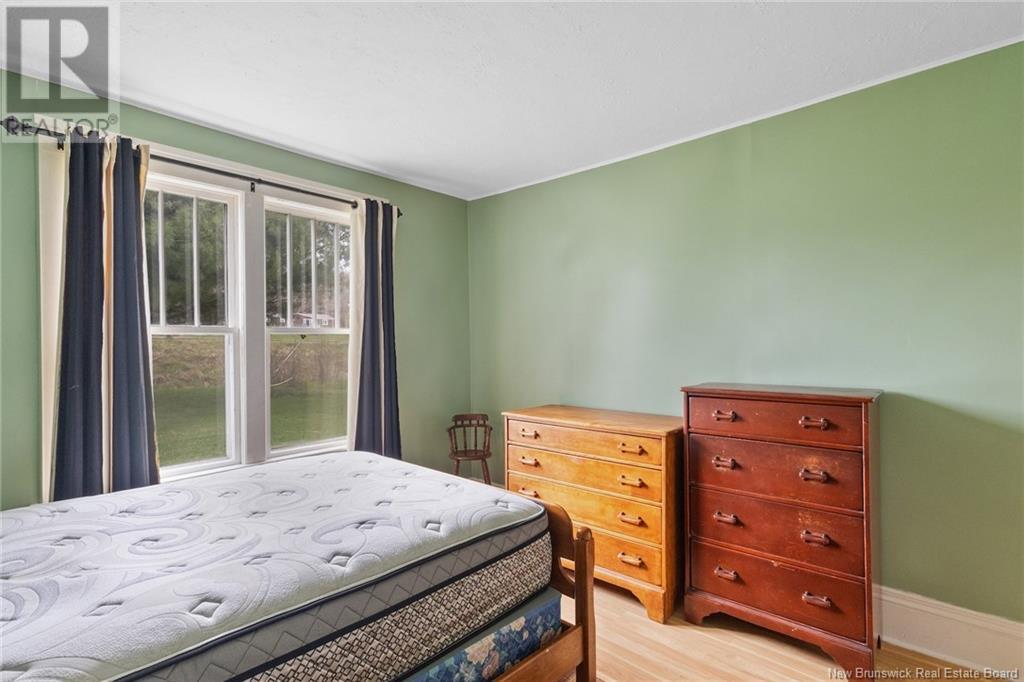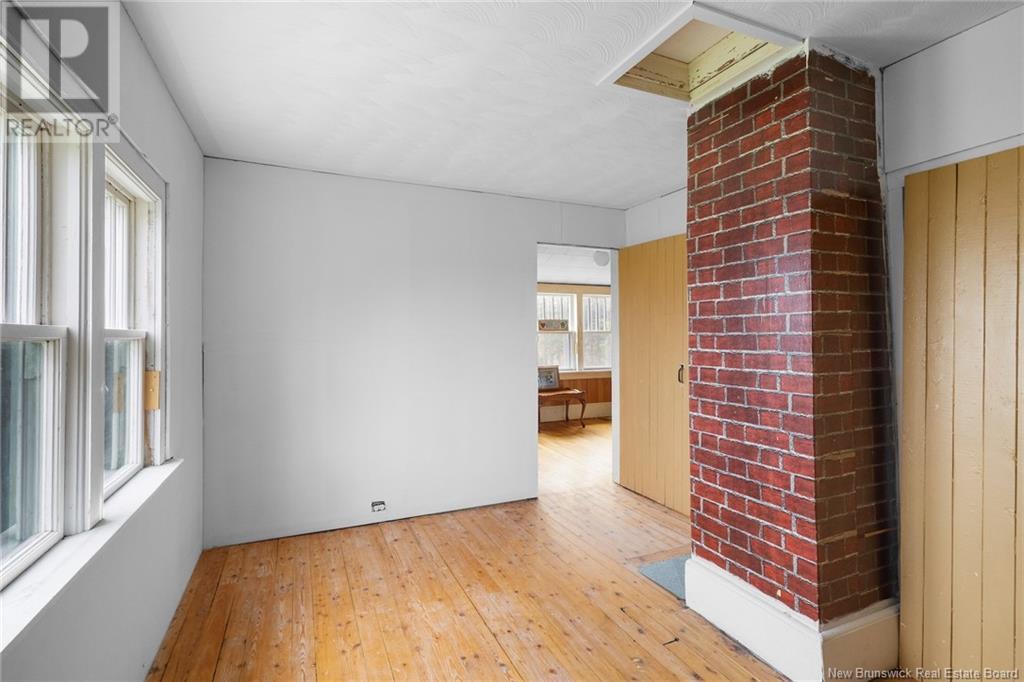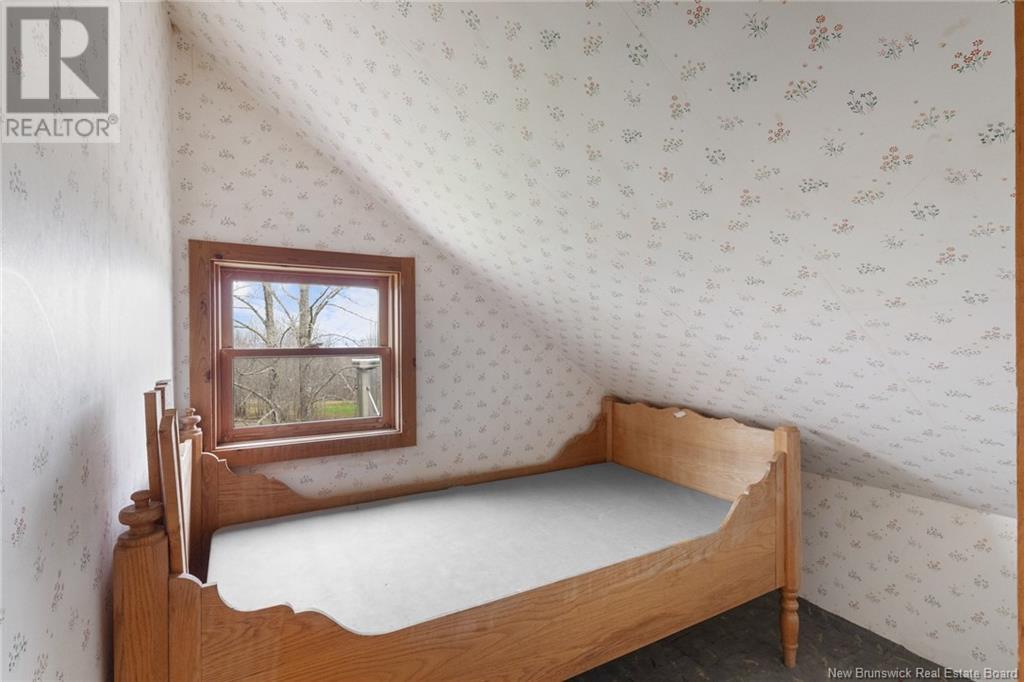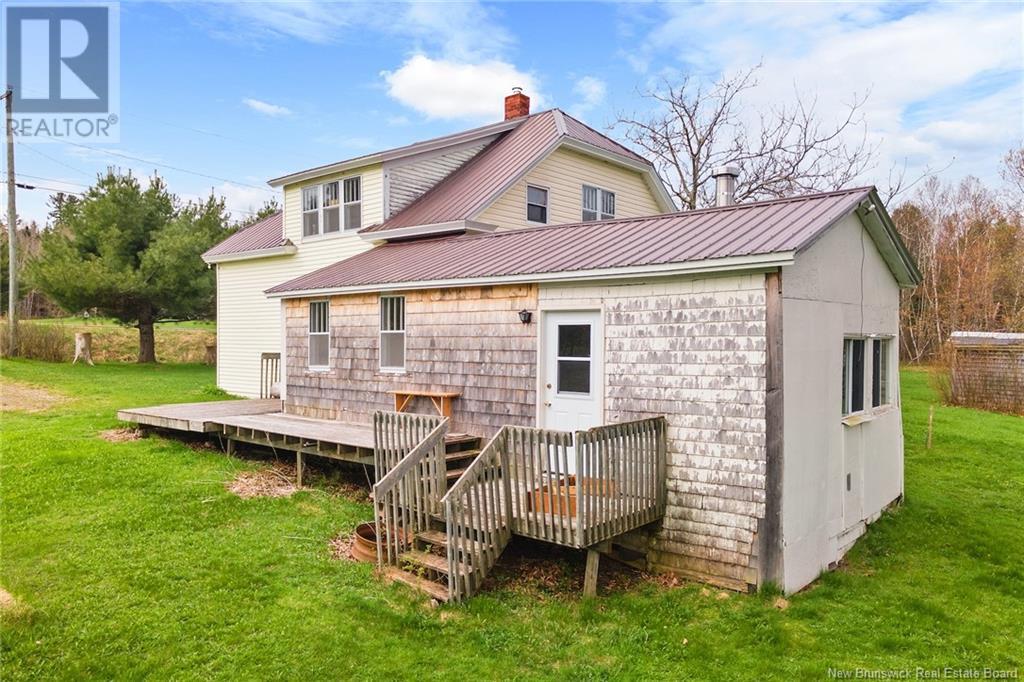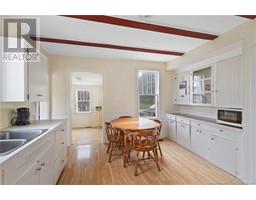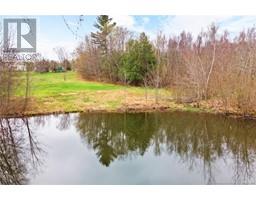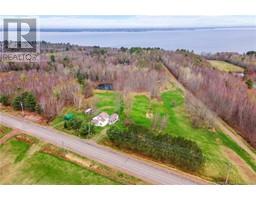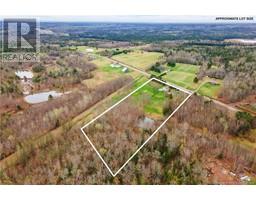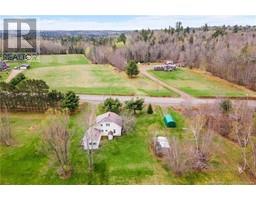4 Bedroom
1 Bathroom
2,100 ft2
Heat Pump
Forced Air, Heat Pump
Acreage
$149,900
Affordable country home on a nearly 4.5-acre lot with a pond. 30-mins to Base Gagetown/Oromocto, 45-mins to Fredericton + Sussex. Plenty of room for gardening. Front porch leads into the living room that has hardwood floors and ductless heat/ac pump, separate dining area and kitchen, main bathroom and primary bedroom. Back part of the home has a wood stove (doesnt pass WETT inspection) and a nice place for an office or family room. The hardwood stairs leads to the upper level that has a bright sitting area and 2 bedrooms and a spare room. Previous listing says the furnace was new in 2008. Septic is believed to be a concrete tank with a professionally installed field. Metal roof installed around 2009/10. Dug well. UV Light (bulb needs to be replaced). Carport newer and included, as well as, appliances and the majority of items in the house are to be included - washer/dryer, most furniture, household items and several tools. Professional home inspection available as well. All offers will be presented to the estate on Thursday, June 5. No offers will be accepted before then. (id:19018)
Property Details
|
MLS® Number
|
NB119685 |
|
Property Type
|
Single Family |
|
Equipment Type
|
None |
|
Rental Equipment Type
|
None |
Building
|
Bathroom Total
|
1 |
|
Bedrooms Above Ground
|
4 |
|
Bedrooms Total
|
4 |
|
Basement Type
|
Crawl Space |
|
Constructed Date
|
1938 |
|
Cooling Type
|
Heat Pump |
|
Exterior Finish
|
Wood Shingles, Vinyl |
|
Flooring Type
|
Wood |
|
Foundation Type
|
Block, Stone |
|
Heating Fuel
|
Oil |
|
Heating Type
|
Forced Air, Heat Pump |
|
Size Interior
|
2,100 Ft2 |
|
Total Finished Area
|
2100 Sqft |
|
Type
|
House |
|
Utility Water
|
Dug Well, Well |
Land
|
Acreage
|
Yes |
|
Sewer
|
Septic System |
|
Size Irregular
|
4.39 |
|
Size Total
|
4.39 Ac |
|
Size Total Text
|
4.39 Ac |
Rooms
| Level |
Type |
Length |
Width |
Dimensions |
|
Second Level |
Storage |
|
|
23'3'' x 6'2'' |
|
Second Level |
Storage |
|
|
9'8'' x 8'2'' |
|
Second Level |
Bedroom |
|
|
8'2'' x 6'9'' |
|
Second Level |
Bedroom |
|
|
12'9'' x 8'8'' |
|
Second Level |
Bedroom |
|
|
12'9'' x 9'2'' |
|
Main Level |
Sunroom |
|
|
16'10'' x 6'5'' |
|
Main Level |
Mud Room |
|
|
14'6'' x 5' |
|
Main Level |
Family Room |
|
|
13'6'' x 13' |
|
Main Level |
Primary Bedroom |
|
|
11'1'' x 10'8'' |
|
Main Level |
Living Room |
|
|
16'10'' x 12'5'' |
|
Main Level |
Dining Room |
|
|
12'1'' x 10'2'' |
|
Main Level |
Bath (# Pieces 1-6) |
|
|
8'3'' x 7'5'' |
|
Main Level |
Kitchen |
|
|
13'9'' x 13' |
https://www.realtor.ca/real-estate/28393202/5411-105-route-whites-cove


















