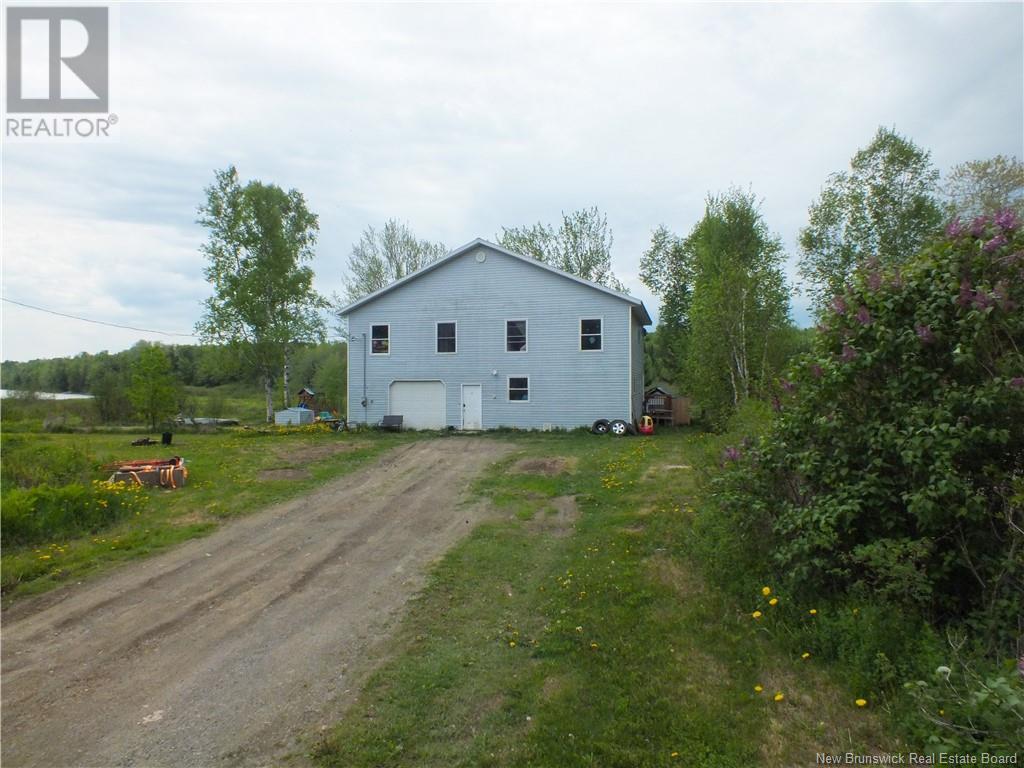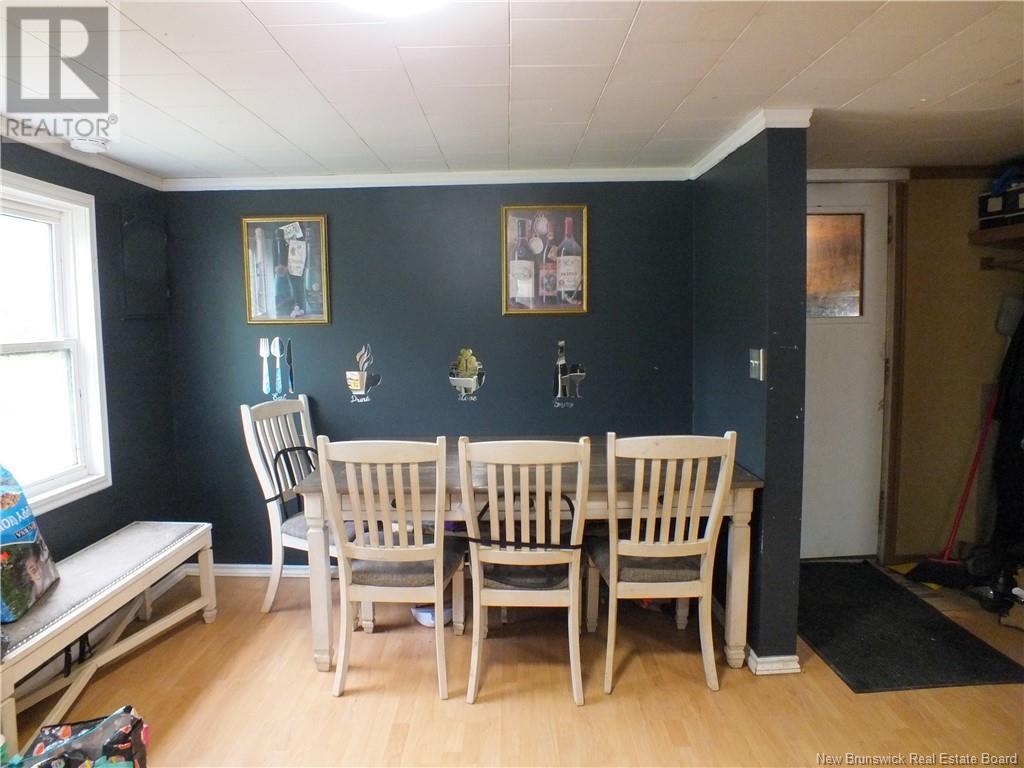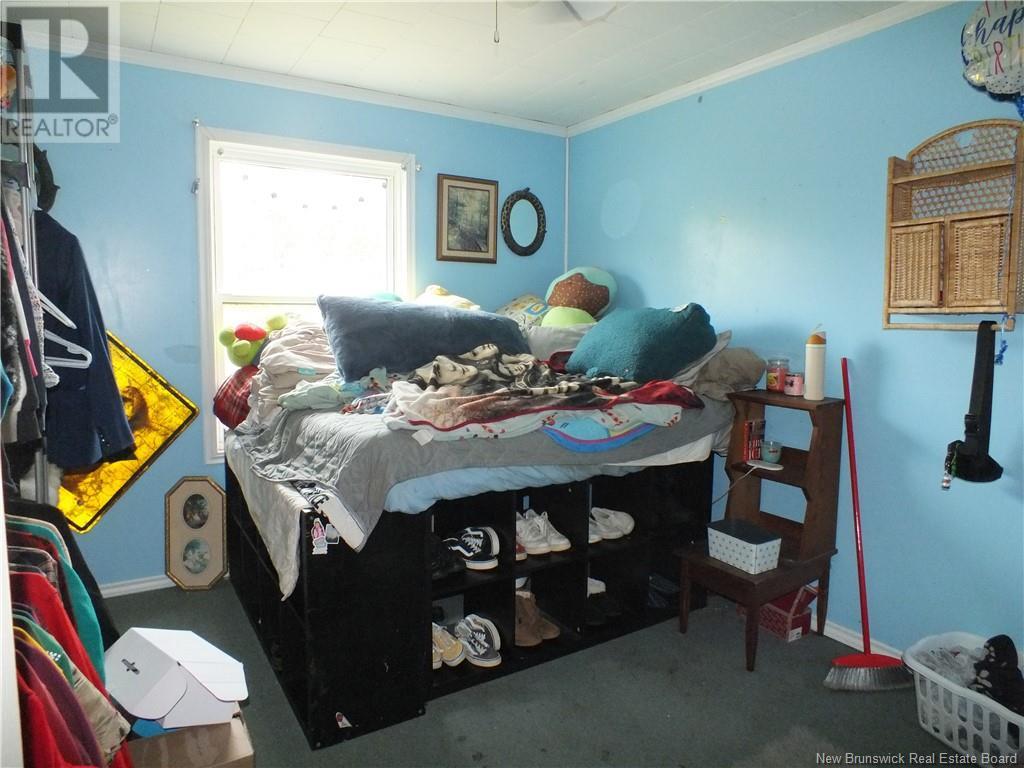5 Bedroom
2 Bathroom
2304 sqft
2 Level
Baseboard Heaters
Landscaped
$187,000
This charming home offers 5 spacious bedrooms, all conveniently located on the upper level, and 1.5 bathrooms, with the half bath and laundry on the main level. The main floor also features an open concept kitchen/dining and living area, perfect for family gatherings. Enjoy stunning water views and a serene atmosphere with a waterway that connects to First Eel Lake, accessible by kayak or canoe, ideal for outdoor enthusiasts. The garage provides ample storage space, accommodating all your needs. Surrounded by nature, you can enjoy the peace and tranquility that comes with living in the countryside, yet remain conveniently close to Woodstock, just a 35-minute drive away. Embrace the beauty of rural living with scenic landscapes, fresh air, and a close-knit community, making this property a truly wonderful place to call home. (id:19018)
Property Details
|
MLS® Number
|
NB101000 |
|
Property Type
|
Single Family |
|
EquipmentType
|
Water Heater |
|
RentalEquipmentType
|
Water Heater |
|
Structure
|
Shed |
Building
|
BathroomTotal
|
2 |
|
BedroomsAboveGround
|
5 |
|
BedroomsTotal
|
5 |
|
ArchitecturalStyle
|
2 Level |
|
BasementType
|
Crawl Space |
|
ConstructedDate
|
1990 |
|
ExteriorFinish
|
Vinyl |
|
FlooringType
|
Carpeted, Laminate |
|
FoundationType
|
Block |
|
HalfBathTotal
|
1 |
|
HeatingFuel
|
Electric |
|
HeatingType
|
Baseboard Heaters |
|
SizeInterior
|
2304 Sqft |
|
TotalFinishedArea
|
2304 Sqft |
|
Type
|
House |
|
UtilityWater
|
Drilled Well, Well |
Parking
Land
|
Acreage
|
No |
|
LandscapeFeatures
|
Landscaped |
|
Sewer
|
Septic System |
|
SizeIrregular
|
1817 |
|
SizeTotal
|
1817 M2 |
|
SizeTotalText
|
1817 M2 |
Rooms
| Level |
Type |
Length |
Width |
Dimensions |
|
Second Level |
Office |
|
|
8'3'' x 18'8'' |
|
Second Level |
Family Room |
|
|
11'5'' x 20'0'' |
|
Second Level |
Bath (# Pieces 1-6) |
|
|
6'11'' x 5'1'' |
|
Second Level |
Bedroom |
|
|
11'5'' x 10'10'' |
|
Second Level |
Bedroom |
|
|
11'5'' x 10'11'' |
|
Second Level |
Bedroom |
|
|
11'5'' x 10'11'' |
|
Second Level |
Bedroom |
|
|
11'5'' x 10'10'' |
|
Second Level |
Primary Bedroom |
|
|
11'5'' x 20'5'' |
|
Main Level |
Living Room |
|
|
11'3'' x 12'4'' |
|
Main Level |
2pc Bathroom |
|
|
7'0'' x 14'1'' |
|
Main Level |
Dining Room |
|
|
6'11'' x 9'4'' |
|
Main Level |
Kitchen |
|
|
13'1'' x 11'6'' |
https://www.realtor.ca/real-estate/26949125/54-tamarack-lane-maxwell



































