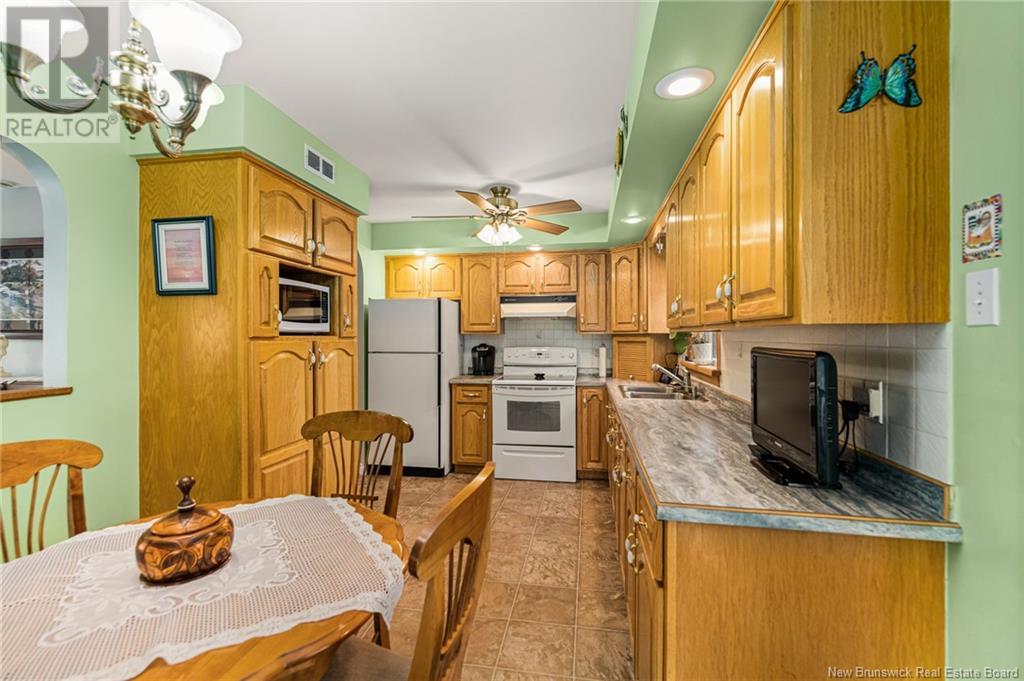3 Bedroom
2 Bathroom
931 sqft
Heat Pump
Baseboard Heaters, Heat Pump
Landscaped
$299,900
Welcome to this charming older bungalow, a perfect blend of character and comfort. Nestled on a beautifully landscaped lot, this home features three spacious bedrooms on the main floor, providing ample space for relaxation. As you enter, you're greeted by a warm living room that invites you in, leading seamlessly to the dining area and the kitchen. The kitchen boasts classic wooden cabinets and generous storage, ideal for all your culinary needs. The main floor also includes a bright 4-piece bathroom, enhancing the home's functionality. Venture downstairs to discover a cozy family room, perfect for gatherings, along with a non-conforming bedroom, a half bath, and convenient laundry space. Step outside to the backyard, where a lovely deck awaits, offering a serene view of the mature treesa perfect spot for morning coffee or evening gatherings. Additional outdoor features include a handy storage shed, ensuring you have all the space you need for tools and equipment. This delightful bungalow is not just a house; its a place to call home. Schedule your viewing today, contact your REALTOR ®! (id:19018)
Property Details
|
MLS® Number
|
NB107962 |
|
Property Type
|
Single Family |
|
Neigbourhood
|
Hildegarde |
|
Features
|
Treed, Balcony/deck/patio |
|
Structure
|
Shed |
Building
|
BathroomTotal
|
2 |
|
BedroomsAboveGround
|
3 |
|
BedroomsTotal
|
3 |
|
ConstructedDate
|
1975 |
|
CoolingType
|
Heat Pump |
|
ExteriorFinish
|
Vinyl |
|
FlooringType
|
Laminate, Hardwood |
|
FoundationType
|
Concrete |
|
HalfBathTotal
|
1 |
|
HeatingFuel
|
Electric |
|
HeatingType
|
Baseboard Heaters, Heat Pump |
|
RoofMaterial
|
Asphalt Shingle |
|
RoofStyle
|
Unknown |
|
SizeInterior
|
931 Sqft |
|
TotalFinishedArea
|
1598 Sqft |
|
Type
|
House |
|
UtilityWater
|
Municipal Water |
Land
|
AccessType
|
Year-round Access |
|
Acreage
|
No |
|
LandscapeFeatures
|
Landscaped |
|
Sewer
|
Municipal Sewage System |
|
SizeIrregular
|
557 |
|
SizeTotal
|
557 Sqft |
|
SizeTotalText
|
557 Sqft |
Rooms
| Level |
Type |
Length |
Width |
Dimensions |
|
Basement |
Bedroom |
|
|
X |
|
Basement |
2pc Bathroom |
|
|
X |
|
Basement |
Family Room |
|
|
X |
|
Main Level |
Bath (# Pieces 1-6) |
|
|
X |
|
Main Level |
Bedroom |
|
|
X |
|
Main Level |
Bedroom |
|
|
X |
|
Main Level |
Bedroom |
|
|
X |
|
Main Level |
Dining Room |
|
|
X |
|
Main Level |
Living Room |
|
|
X |
|
Main Level |
Kitchen |
|
|
X |
https://www.realtor.ca/real-estate/27554637/54-pasadena-drive-moncton































