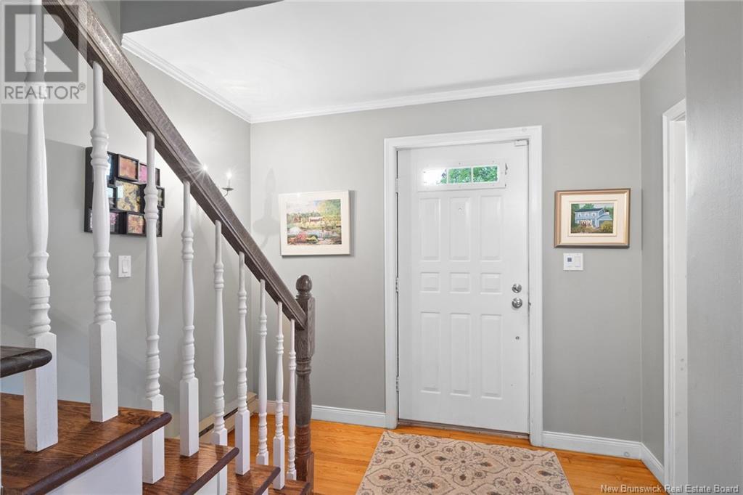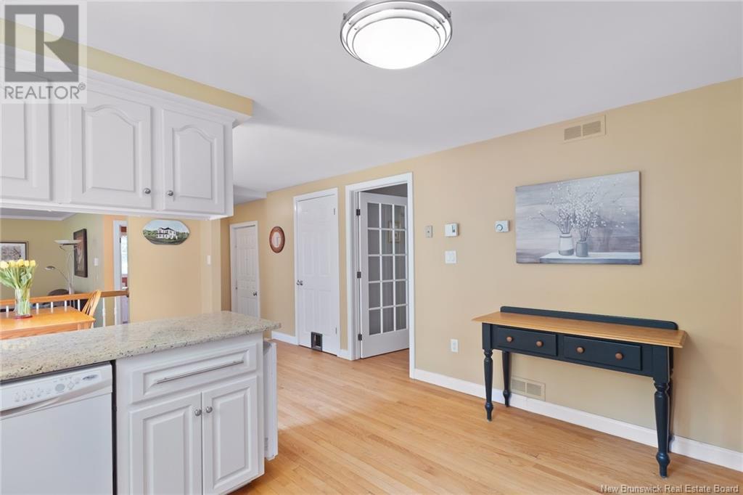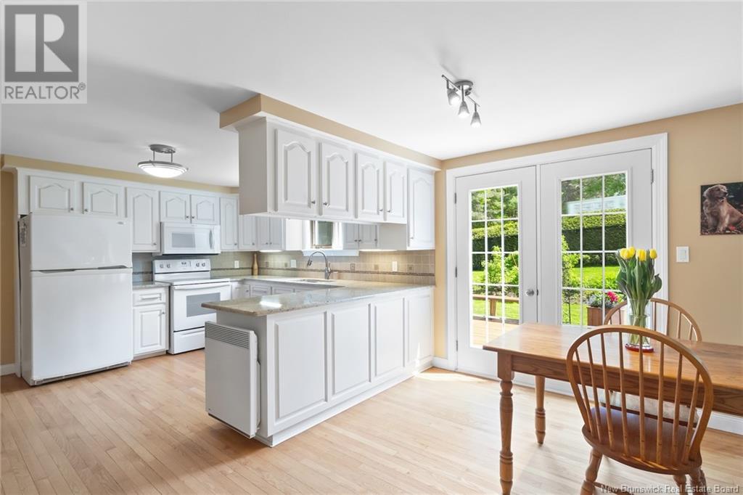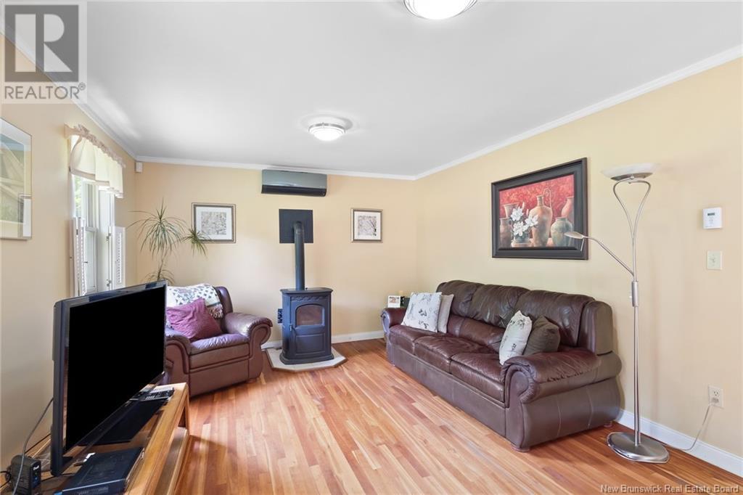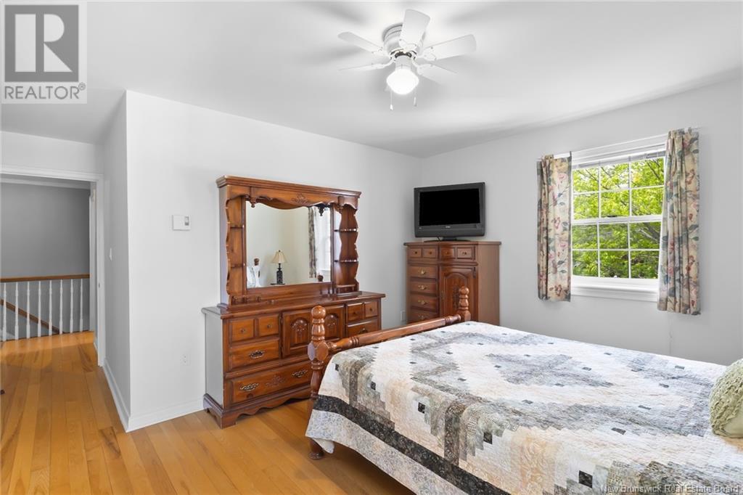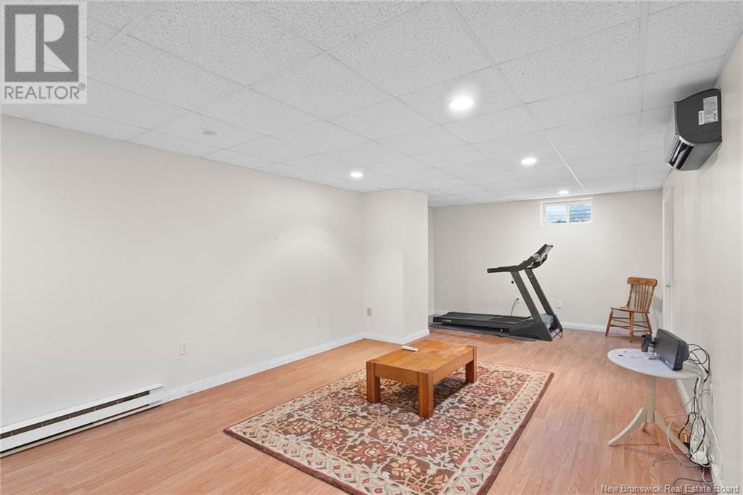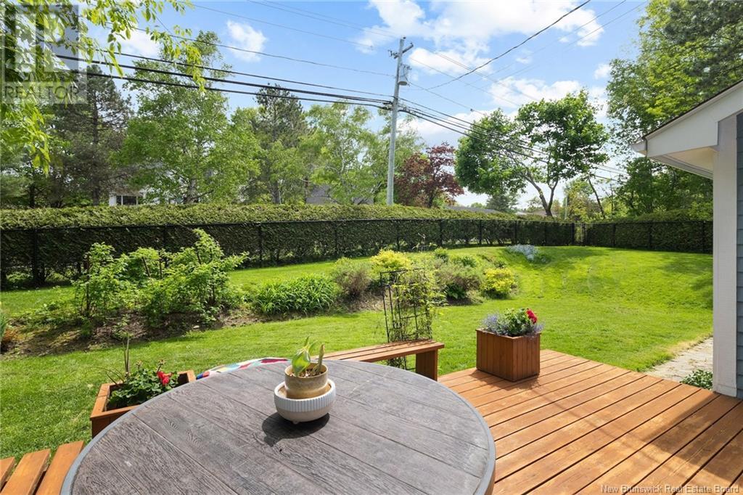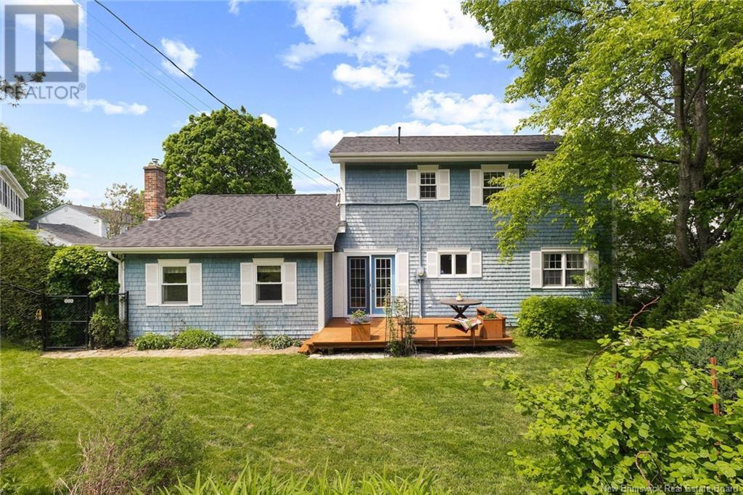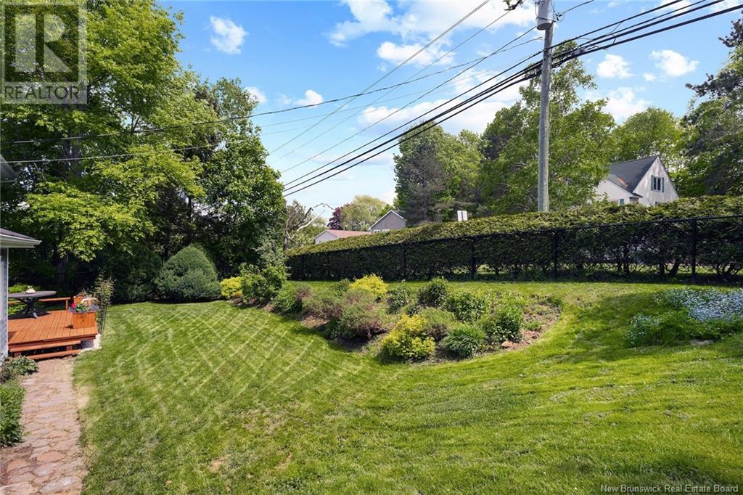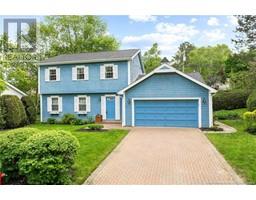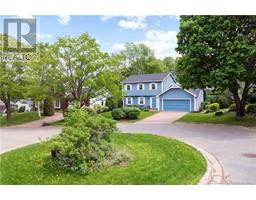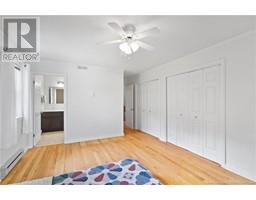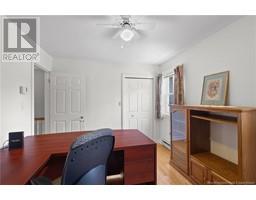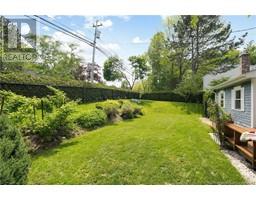54 Castleton Court Fredericton, New Brunswick E3B 6H3
$499,900
Feeling blue never looked so good. This charming and well maintained home on a court offers efficient, comfortable living with plenty of space. Upstairs, the second floor features a large primary bedroom complete with a spacious ensuite bathroom with double sinks. Two additional generously sized bedrooms and a beautifully updated full bathroom complete this private retreat. On the main floor, youll find a den, a large bright kitchen, a half bathroom, and doors leading to a private fenced backyard with a deckperfect for relaxing or entertaining. The living room completes this level and offers even more space to adjust to your needs. The basement includes a spacious rec room and plenty of storage space, adding versatile living options. Freshly painted with updated bathrooms and more, the home is move-in ready. Enjoy year-round comfort with three mini-split heat pumps and the cozy ambience of a pellet stove. The oversized attached garage offers ample room for vehicles and storage. A full list of updates and upgrades are available. Located just steps from Odell Park, downtown shops, restaurants, amenities, and an easy commute to uptown Fredericton, this home combines convenience with comfort. Schedule your showing today and discover why feeling blue is the best feeling yet! (id:19018)
Open House
This property has open houses!
2:00 pm
Ends at:4:00 pm
Property Details
| MLS® Number | NB119812 |
| Property Type | Single Family |
| Neigbourhood | Colonial Heights |
| Features | Cul-de-sac, Balcony/deck/patio |
Building
| Bathroom Total | 3 |
| Bedrooms Above Ground | 3 |
| Bedrooms Total | 3 |
| Architectural Style | 2 Level |
| Basement Development | Partially Finished |
| Basement Type | Full (partially Finished) |
| Constructed Date | 1987 |
| Cooling Type | Heat Pump |
| Exterior Finish | Wood Shingles, Wood |
| Flooring Type | Laminate, Tile, Hardwood |
| Foundation Type | Concrete |
| Half Bath Total | 1 |
| Heating Fuel | Electric, Pellet |
| Heating Type | Baseboard Heaters, Heat Pump, Stove |
| Size Interior | 1,885 Ft2 |
| Total Finished Area | 1885 Sqft |
| Type | House |
| Utility Water | Municipal Water |
Parking
| Attached Garage | |
| Garage |
Land
| Access Type | Year-round Access |
| Acreage | No |
| Landscape Features | Landscaped |
| Sewer | Municipal Sewage System |
| Size Irregular | 827 |
| Size Total | 827 M2 |
| Size Total Text | 827 M2 |
| Zoning Description | R2 |
Rooms
| Level | Type | Length | Width | Dimensions |
|---|---|---|---|---|
| Second Level | Bath (# Pieces 1-6) | 4'1'' x 8'1'' | ||
| Second Level | Ensuite | 7'3'' x 8'10'' | ||
| Second Level | Bedroom | 13'3'' x 10'0'' | ||
| Second Level | Bedroom | 11'6'' x 13'6'' | ||
| Second Level | Primary Bedroom | 15'8'' x 12'2'' | ||
| Basement | Utility Room | 28'0'' x 12'1'' | ||
| Basement | Recreation Room | 18'0'' x 12'1'' | ||
| Main Level | Foyer | 9'2'' x 13'6'' | ||
| Main Level | Bath (# Pieces 1-6) | 4'5'' x 5'7'' | ||
| Main Level | Family Room | 18'0'' x 12'0'' | ||
| Main Level | Kitchen | 13'3'' x 26'6'' | ||
| Main Level | Dining Room | 10'8'' x 13'3'' |
https://www.realtor.ca/real-estate/28419508/54-castleton-court-fredericton
Contact Us
Contact us for more information







