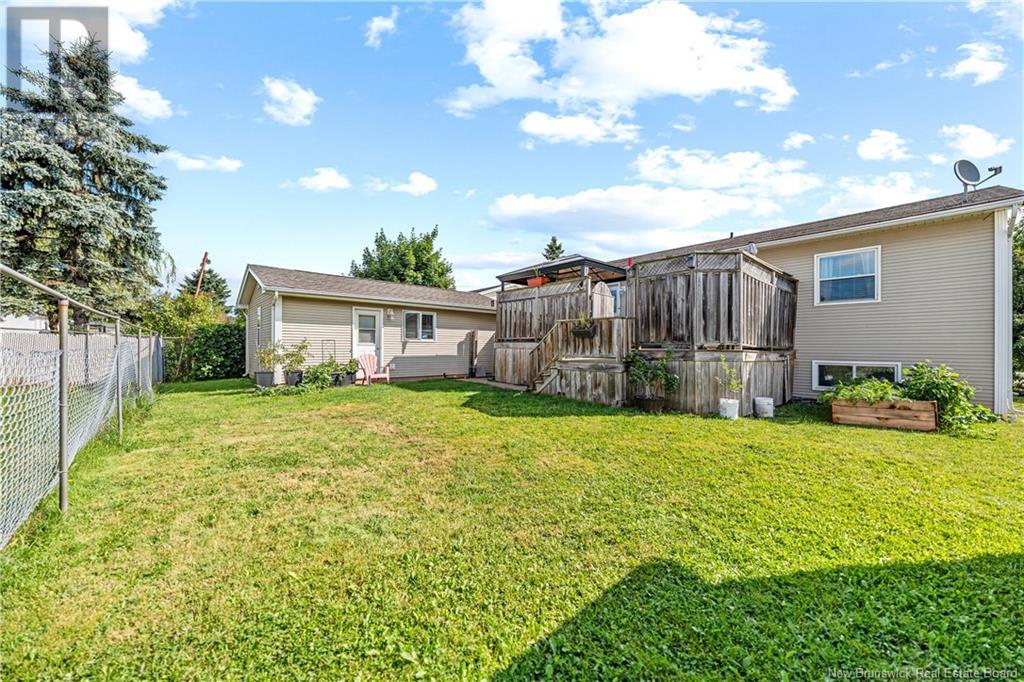5 Bedroom
2 Bathroom
1050 sqft
Split Level Entry
Heat Pump
Baseboard Heaters, Heat Pump
Landscaped
$450,000
Introducing 54 Castle Drive the perfect family home in a sought-after neighborhood. This beautiful residence features five spacious bedrooms, including one non-conforming, and two luxurious bathrooms. The kitchen is an entertainers dream, boasting a spacious layout and a modern touch. Large windows flood the living area with natural light, highlighting the gorgeous hardwood floors and charming finishes throughout. The fully finished basement offers additional living space, ideal for a family room or play area. Outside, you'll find a meticulously landscaped yard, a serene patio perfect for gatherings, a charming baby barn, and a 1.5 car garage. Situated close to schools, shopping, and parks, 54 Castle Drive is the ideal place for your family to call home. (id:19018)
Property Details
|
MLS® Number
|
M161327 |
|
Property Type
|
Single Family |
|
AmenitiesNearBy
|
Golf Course, Public Transit, Shopping |
|
Features
|
Level Lot, Golf Course/parkland |
Building
|
BathroomTotal
|
2 |
|
BedroomsAboveGround
|
3 |
|
BedroomsBelowGround
|
2 |
|
BedroomsTotal
|
5 |
|
ArchitecturalStyle
|
Split Level Entry |
|
ConstructedDate
|
1988 |
|
CoolingType
|
Heat Pump |
|
ExteriorFinish
|
Brick, Vinyl |
|
FlooringType
|
Laminate, Porcelain Tile, Hardwood, Softwood |
|
FoundationType
|
Concrete |
|
HeatingFuel
|
Electric |
|
HeatingType
|
Baseboard Heaters, Heat Pump |
|
RoofMaterial
|
Asphalt Shingle |
|
RoofStyle
|
Unknown |
|
SizeInterior
|
1050 Sqft |
|
TotalFinishedArea
|
2100 Sqft |
|
Type
|
House |
|
UtilityWater
|
Municipal Water |
Parking
Land
|
AccessType
|
Year-round Access |
|
Acreage
|
No |
|
LandAmenities
|
Golf Course, Public Transit, Shopping |
|
LandscapeFeatures
|
Landscaped |
|
Sewer
|
Municipal Sewage System |
|
SizeTotalText
|
Under 1/2 Acre |
Rooms
| Level |
Type |
Length |
Width |
Dimensions |
|
Basement |
Bedroom |
|
|
11'0'' x 13'0'' |
|
Basement |
3pc Bathroom |
|
|
X |
|
Basement |
Storage |
|
|
7'0'' x 7'0'' |
|
Basement |
Bedroom |
|
|
7'0'' x 11'0'' |
|
Basement |
Bedroom |
|
|
11'5'' x 10'5'' |
|
Basement |
Family Room |
|
|
X |
|
Main Level |
3pc Bathroom |
|
|
X |
|
Main Level |
Bedroom |
|
|
8'7'' x 10'0'' |
|
Main Level |
Bedroom |
|
|
9'0'' x 13'0'' |
|
Main Level |
Bedroom |
|
|
12'0'' x 14'0'' |
|
Main Level |
Kitchen |
|
|
12'0'' x 12'0'' |
|
Main Level |
Dining Room |
|
|
10'0'' x 10'7'' |
|
Main Level |
Living Room |
|
|
13'0'' x 14'0'' |
https://www.realtor.ca/real-estate/27260947/54-castle-drive-moncton























