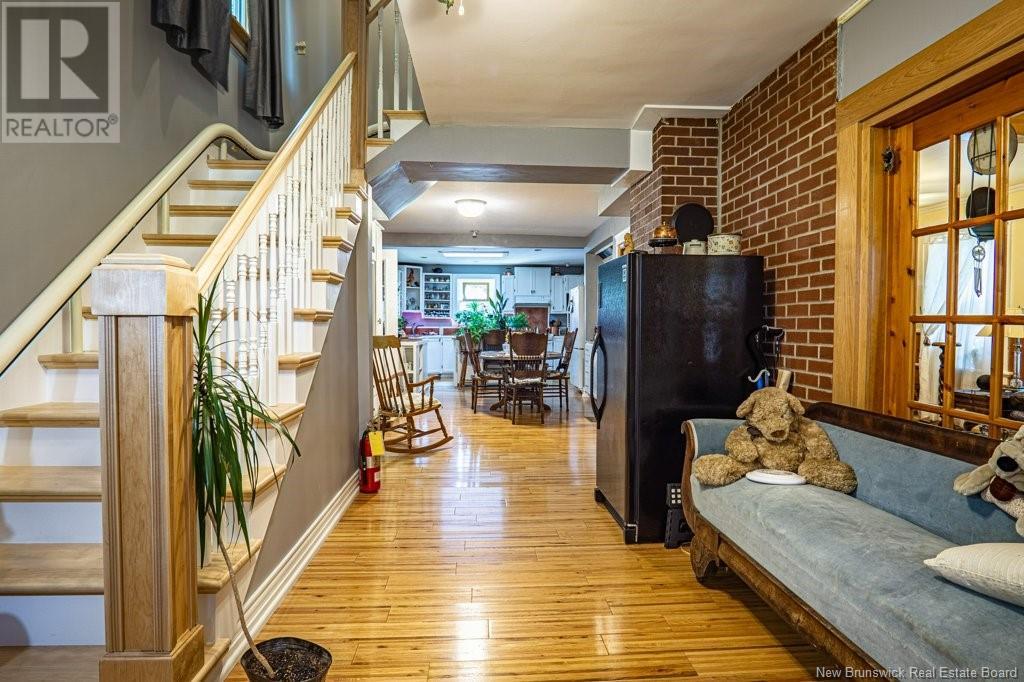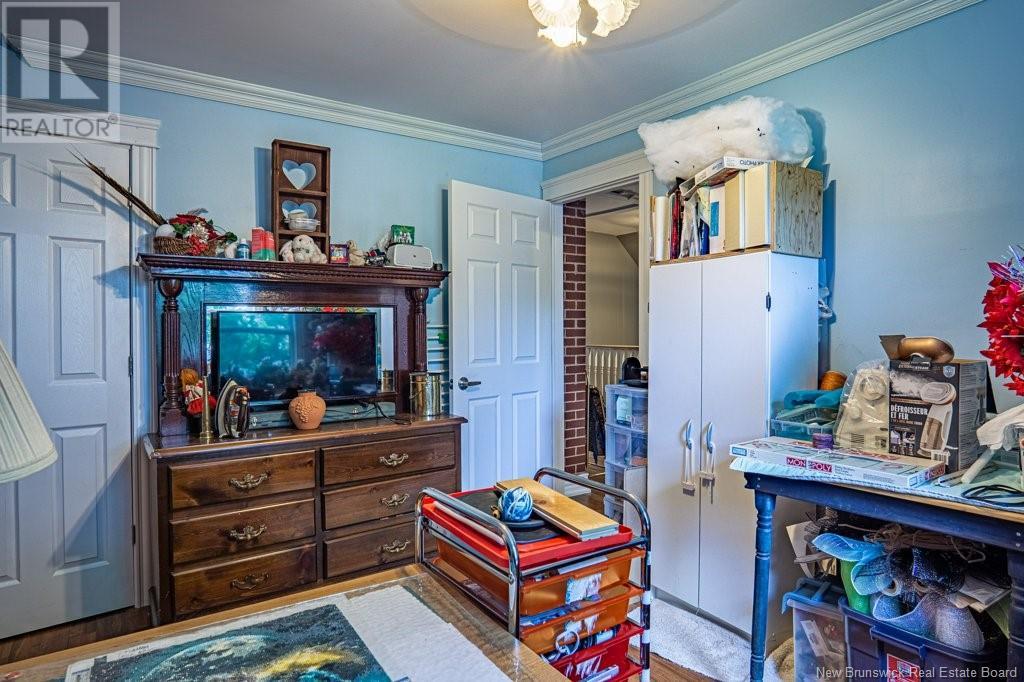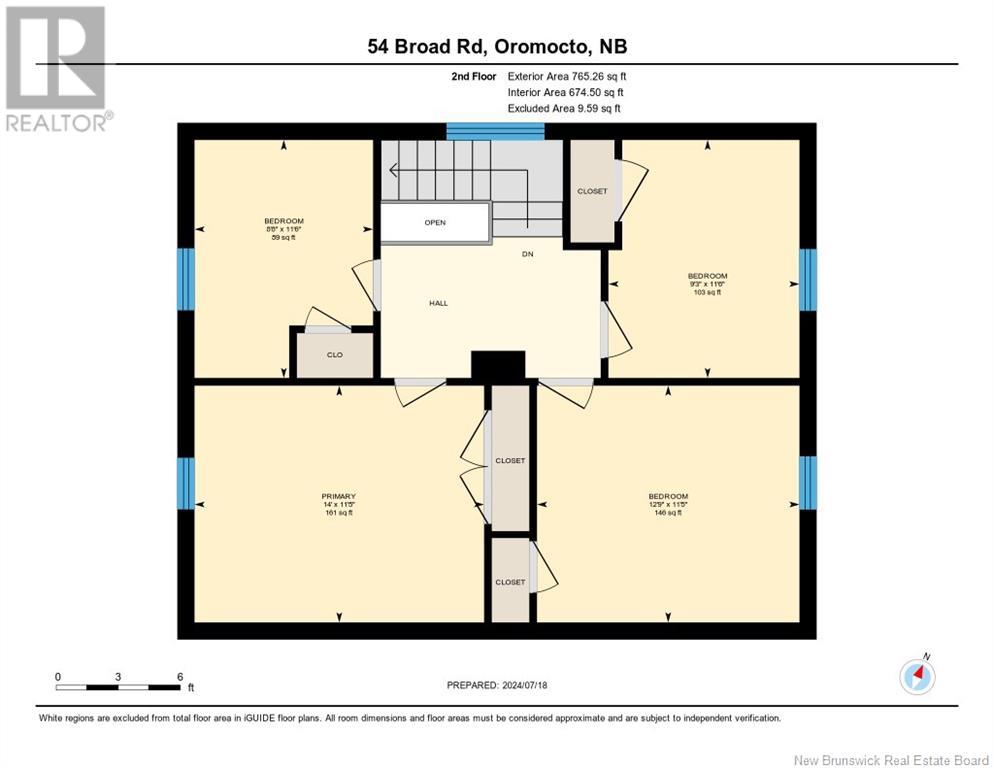4 Bedroom
1 Bathroom
1700 sqft
2 Level
Air Conditioned, Heat Pump
Forced Air, Heat Pump
Landscaped
$450,000
Welcome to your dream home! This stunning two-story residence boasts an extra-large lot in the municipality of Oromocto. The open concept design, complete with a spacious separate pantry, granite countertop island, plenty of cabinets and light as well as built-in character hutches, creates an inviting atmosphere for both daily living and entertaining. Beautiful living space with two sets of french doors, host a great space as well as character beams. The main level features a large bathroom, with both tub and separate shower and two sinks as well as main floor laundry facilities. Home has a forced air furnace as well as heat pumps for year-round comfort, and convenient laundry facilities. Step outside to enjoy the beautifully landscaped yard with access to the backyard, large car garage, and a sizable shed. Inside, you'll find hardwood floors, wood beams, and hardwood stairs adding warmth and charm throughout. With newly renovated stairs and flooring throughout the upstairs host four lovely bedrooms Home offers a welcoming front porch as well as a side deck off the kitchen. What a perfect blend of comfort and style for you and your family to enjoy for years to come. Your new home awaits. (id:19018)
Property Details
|
MLS® Number
|
NB104134 |
|
Property Type
|
Single Family |
|
EquipmentType
|
Water Heater |
|
Features
|
Level Lot, Balcony/deck/patio |
|
RentalEquipmentType
|
Water Heater |
|
Structure
|
Workshop |
Building
|
BathroomTotal
|
1 |
|
BedroomsAboveGround
|
4 |
|
BedroomsTotal
|
4 |
|
ArchitecturalStyle
|
2 Level |
|
ConstructedDate
|
1917 |
|
CoolingType
|
Air Conditioned, Heat Pump |
|
ExteriorFinish
|
Vinyl |
|
FlooringType
|
Ceramic, Wood |
|
FoundationType
|
Concrete, Stone |
|
HeatingFuel
|
Electric |
|
HeatingType
|
Forced Air, Heat Pump |
|
SizeInterior
|
1700 Sqft |
|
TotalFinishedArea
|
1700 Sqft |
|
Type
|
House |
|
UtilityWater
|
Municipal Water |
Parking
|
Detached Garage
|
|
|
Garage
|
|
|
Heated Garage
|
|
Land
|
AccessType
|
Year-round Access |
|
Acreage
|
No |
|
LandscapeFeatures
|
Landscaped |
|
Sewer
|
Municipal Sewage System |
|
SizeIrregular
|
1575 |
|
SizeTotal
|
1575 M2 |
|
SizeTotalText
|
1575 M2 |
Rooms
| Level |
Type |
Length |
Width |
Dimensions |
|
Second Level |
Primary Bedroom |
|
|
11'5'' x 14' |
|
Second Level |
Bedroom |
|
|
11'6'' x 9'3'' |
|
Second Level |
Bedroom |
|
|
11'5'' x 12'9'' |
|
Second Level |
Bedroom |
|
|
11'6'' x 8'8'' |
|
Main Level |
Other |
|
|
4'6'' x 11' |
|
Main Level |
Living Room |
|
|
11'4'' x 14'1'' |
|
Main Level |
Laundry Room |
|
|
8'8'' x 6'1'' |
|
Main Level |
Kitchen |
|
|
13'10'' x 13'2'' |
|
Main Level |
Foyer |
|
|
11'5'' x 12'9'' |
|
Main Level |
Family Room |
|
|
11'4'' x 11'8'' |
|
Main Level |
Dining Room |
|
|
14' x 15'5'' |
|
Main Level |
5pc Bathroom |
|
|
8'8'' x 11'2'' |
https://www.realtor.ca/real-estate/27268693/54-broad-road-oromocto
















































