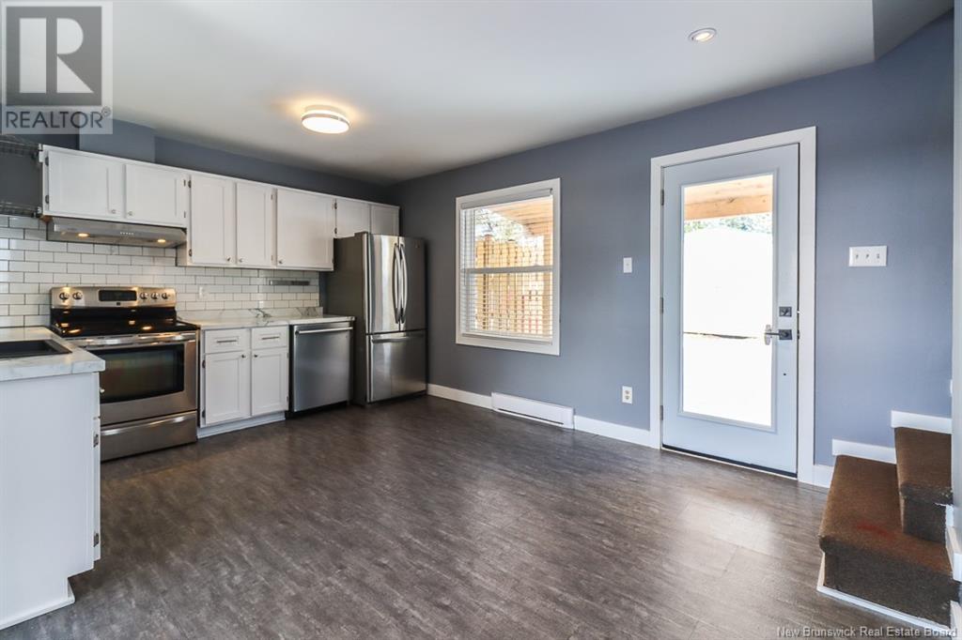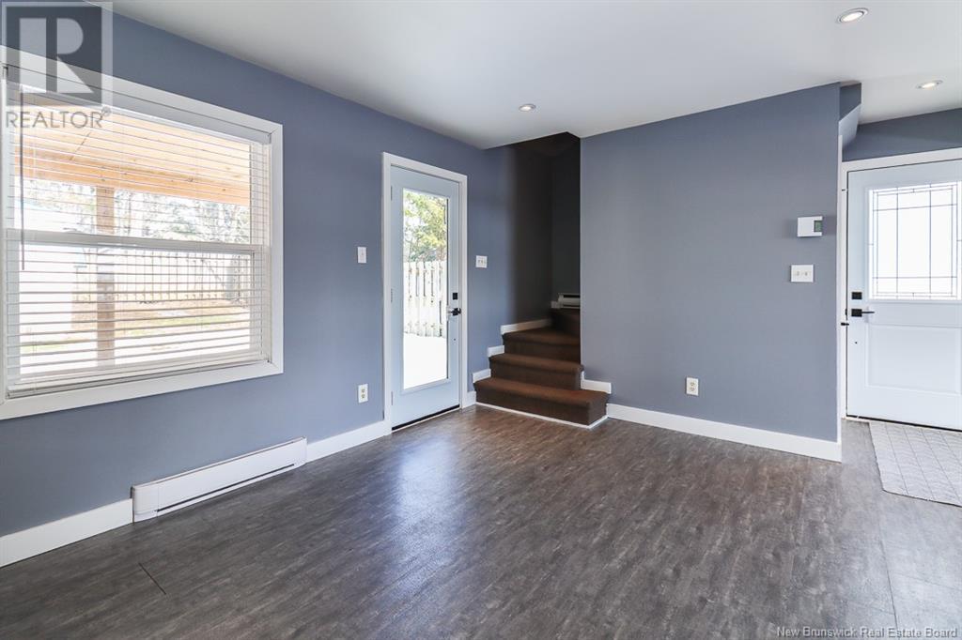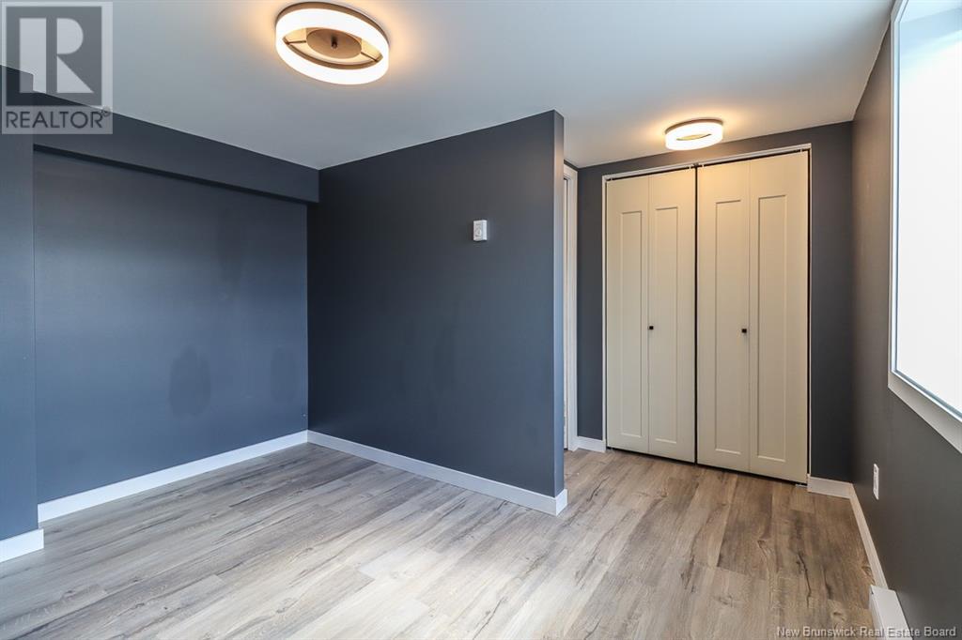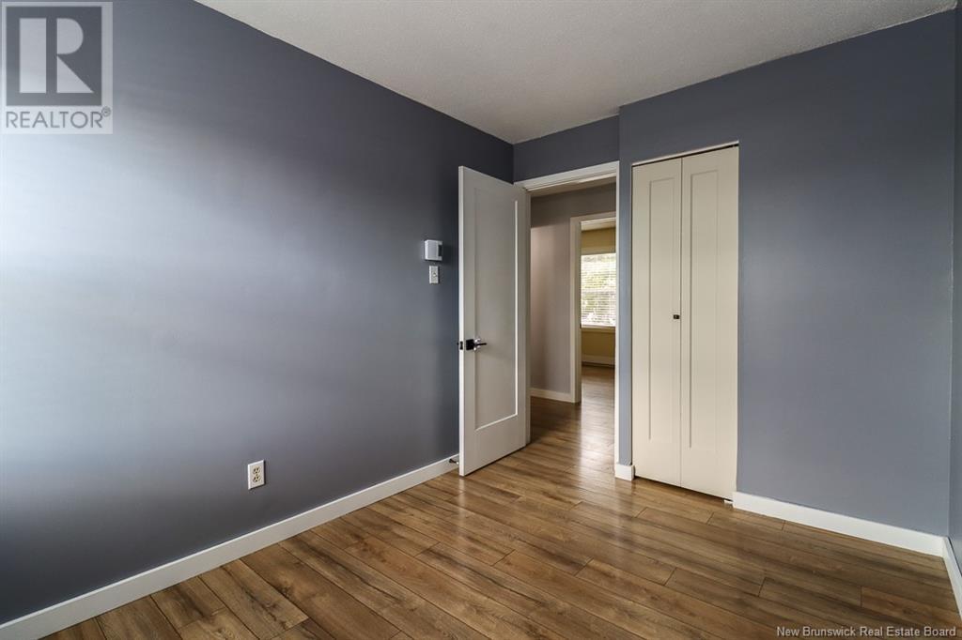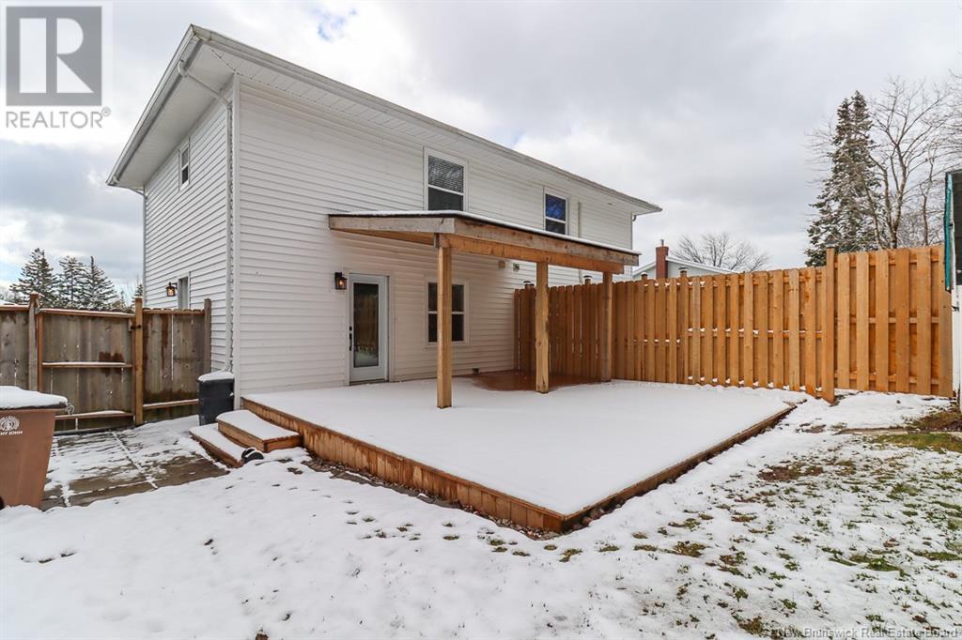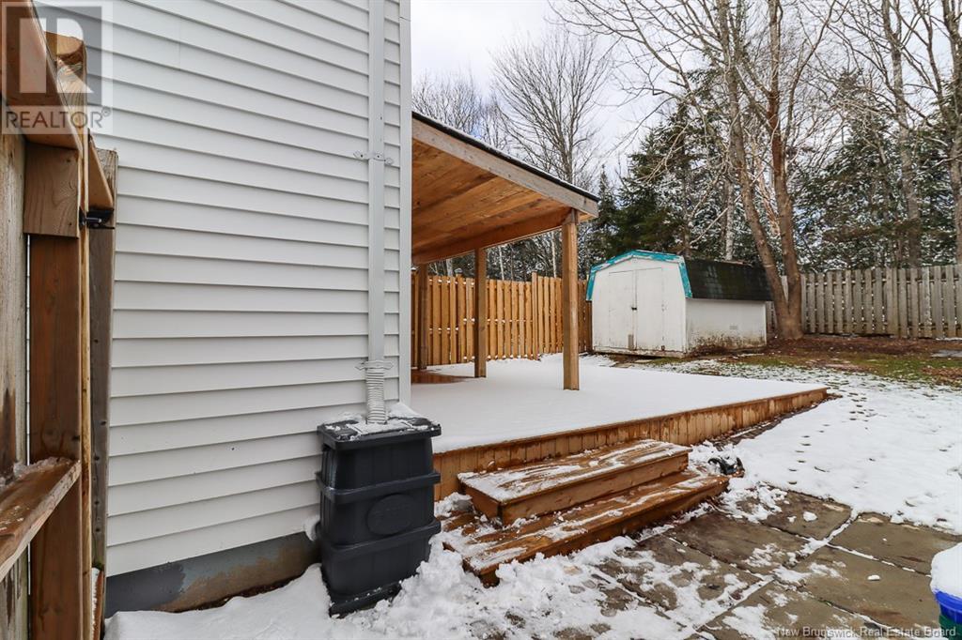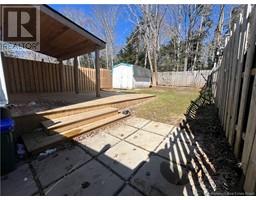4 Bedroom
2 Bathroom
1,000 ft2
3 Level
Baseboard Heaters
Landscaped
$289,900
Welcome to this bright & modernly renovated 4 Bedroom, 3 Level, 2 bath Home in a Family Friendly Neighborhood of West Saint John being perfect for families or first-time buyers. Step inside to discover a modern interior offering contemporary finishes while natural light floods the living spaces, creating a warm & inviting atmosphere throughout the home. On the main level you will find an open concept kitchen with an abundance of white cabinetry which is open to the large living & dining room space great for families. The basement has a cozy & inviting feeling housing your family room complete with bright pot lighting, laundry space, bedroom & private new 3/4 bathroom. Upstairs is 3 bedrooms & gorgeous spa like modern bathroom completely redone! Enjoy outdoor living in your fully fenced private yard with newer deck & pergola ideal for summer gatherings and for kids and pets to play. With this home having three spacious levels, theres plenty of room to live, work & entertain. It's location on a convenient bus route & close to highway makes commuting is a breeze, plus you'll also be close to schools, parks, shopping & other essential amenities, making this an ideal spot to settle down & grow. A stone's throw away from ATV, Biking & Walking Trails on Spruce Lake. Upgrades include Roof Shingles 2023, paved driveway, flooring, doors, trim, paint, lighting, plumbing, bathrooms, deck, pergola, fencing & more. Dont miss your chance to own this turnkey gem in a desirable community! (id:19018)
Property Details
|
MLS® Number
|
NB115926 |
|
Property Type
|
Single Family |
|
Features
|
Level Lot, Treed, Balcony/deck/patio |
|
Structure
|
Shed |
Building
|
Bathroom Total
|
2 |
|
Bedrooms Above Ground
|
3 |
|
Bedrooms Below Ground
|
1 |
|
Bedrooms Total
|
4 |
|
Architectural Style
|
3 Level |
|
Constructed Date
|
1974 |
|
Exterior Finish
|
Vinyl |
|
Flooring Type
|
Carpeted, Ceramic, Laminate, Vinyl |
|
Foundation Type
|
Concrete, Wood |
|
Heating Fuel
|
Electric |
|
Heating Type
|
Baseboard Heaters |
|
Size Interior
|
1,000 Ft2 |
|
Total Finished Area
|
1500 Sqft |
|
Type
|
House |
|
Utility Water
|
Municipal Water |
Land
|
Access Type
|
Year-round Access |
|
Acreage
|
No |
|
Fence Type
|
Fully Fenced |
|
Landscape Features
|
Landscaped |
|
Sewer
|
Municipal Sewage System |
|
Size Irregular
|
0.07 |
|
Size Total
|
0.07 Ac |
|
Size Total Text
|
0.07 Ac |
Rooms
| Level |
Type |
Length |
Width |
Dimensions |
|
Second Level |
4pc Bathroom |
|
|
4'10'' x 7'5'' |
|
Second Level |
Bedroom |
|
|
10'11'' x 10'7'' |
|
Second Level |
Bedroom |
|
|
10'3'' x 7'11'' |
|
Second Level |
Bedroom |
|
|
9'1'' x 8'11'' |
|
Basement |
3pc Bathroom |
|
|
4'8'' x 9'10'' |
|
Basement |
Bedroom |
|
|
7'1'' x 11'4'' |
|
Basement |
Family Room |
|
|
15'5'' x 11'3'' |
|
Main Level |
Living Room |
|
|
19'2'' x 11'11'' |
|
Main Level |
Kitchen |
|
|
14'5'' x 11'10'' |
https://www.realtor.ca/real-estate/28147477/54-birchwood-place-saint-john











