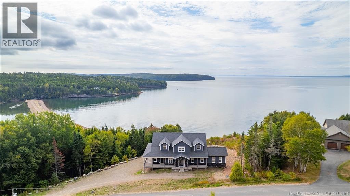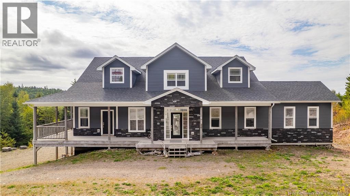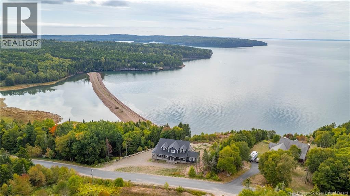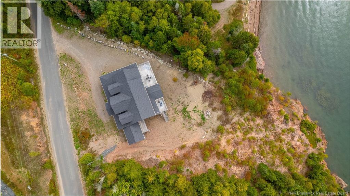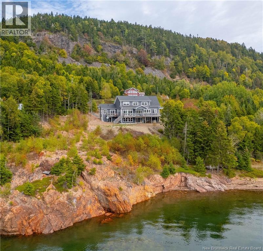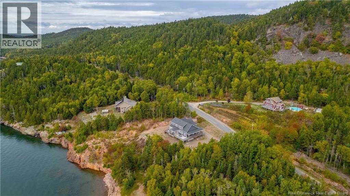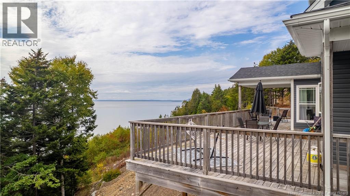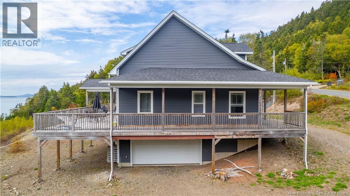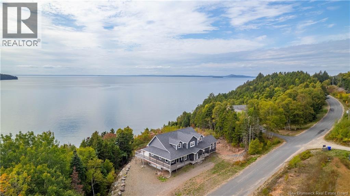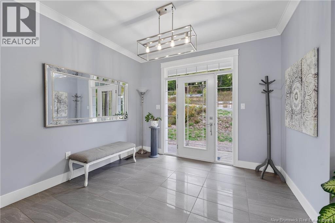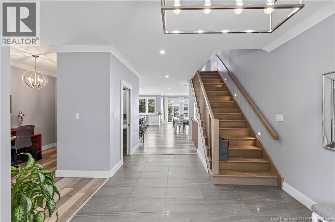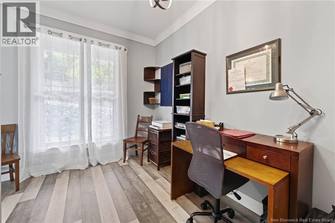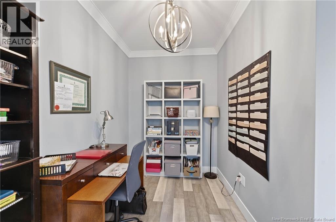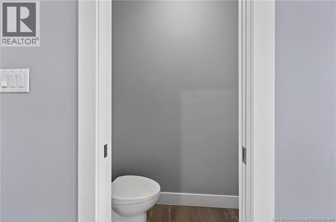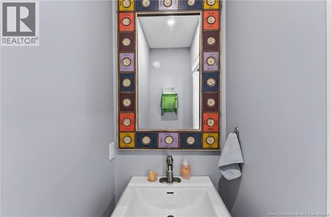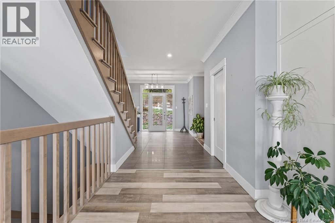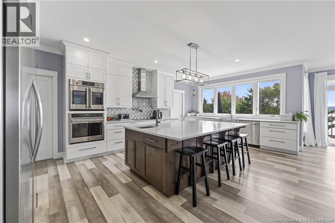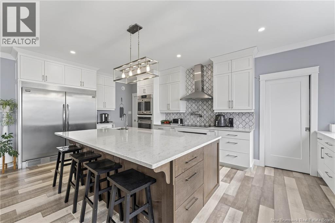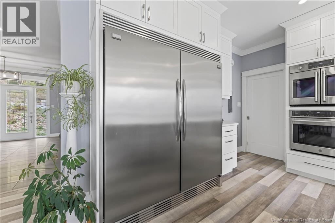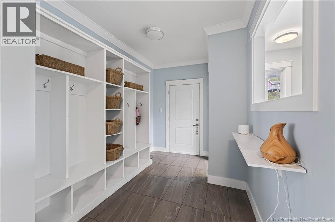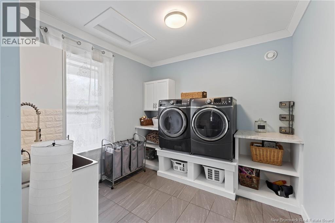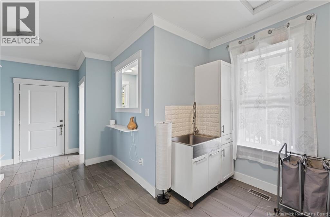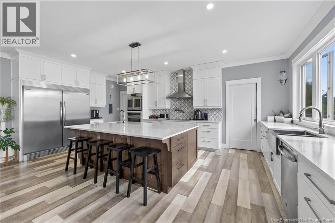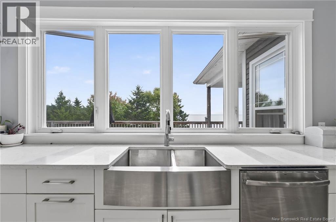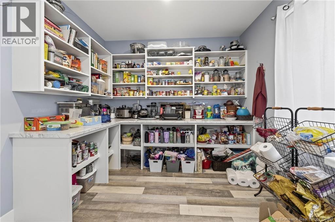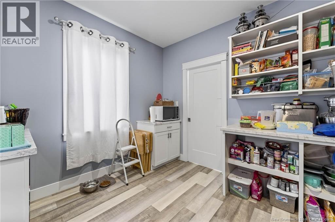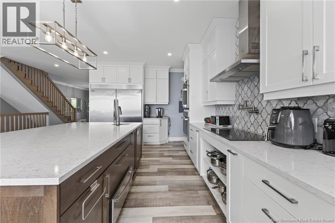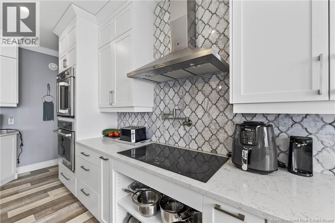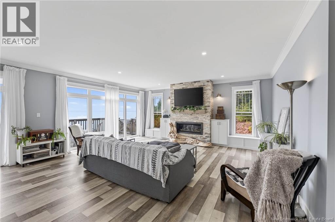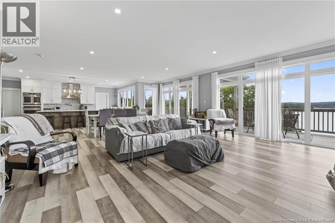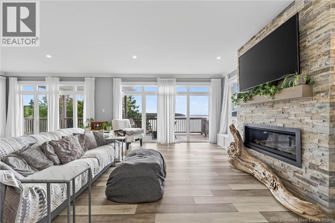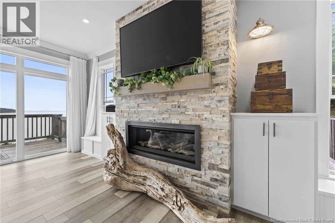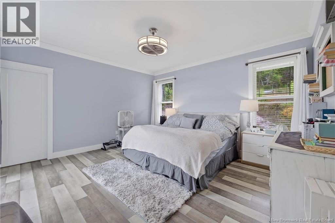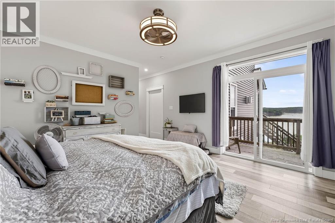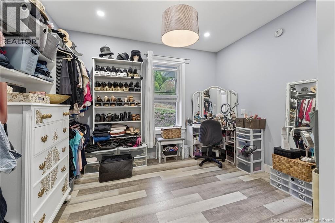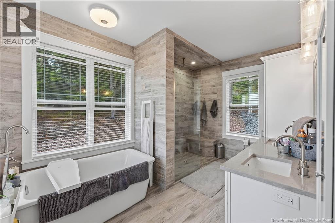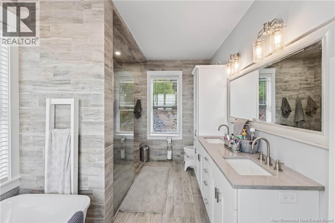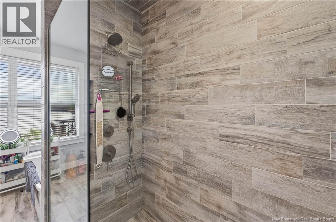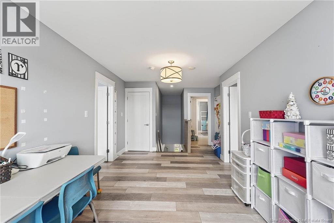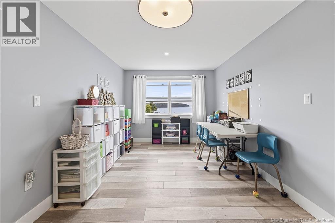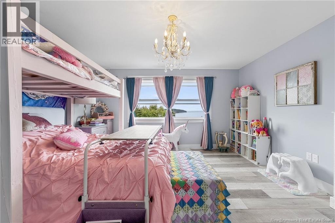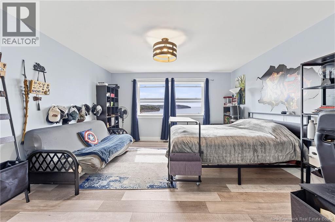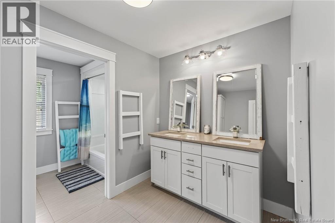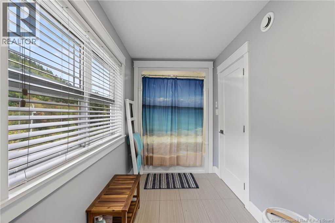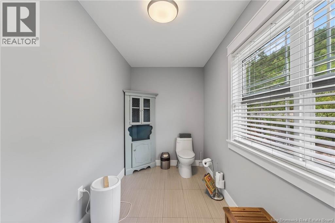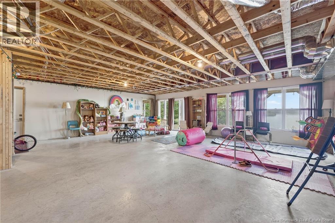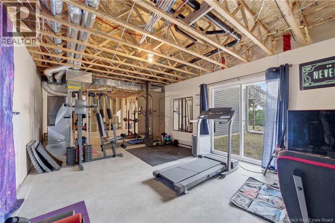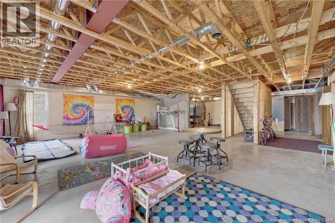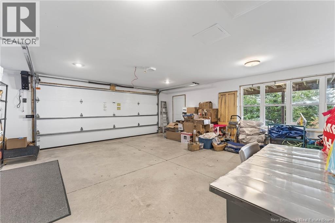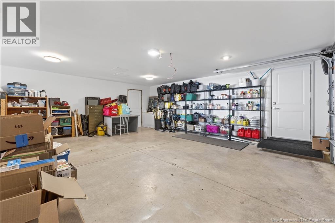3 Bedroom
3 Bathroom
3,190 ft2
Other, 3 Level
Heat Pump, Air Exchanger
Heat Pump
Waterfront On Ocean
Acreage
$995,000
Welcome to 538 Shore Road, a striking waterfront home set on just over an acre, where modern comfort meets the rugged beauty of Charlotte Countys coastline. Built for family living and entertaining, this 3-bedroom, 2.5-bath residence with an additional office offers a generous footprint and sweeping water views that define every room. The heart of the home is a chefs kitchen complete with a grand island, premium appliances, and ample cabinetry. Open-concept living and dining areas flow effortlessly onto walk-out decks and balconies, perfect for enjoying ocean breezes, morning coffee, or evening sunsets. Large windows frame the ever-changing seascape, creating a bright and inviting atmosphere year-round. Upstairs, spacious bedrooms provide privacy and comfort, while the office offers a quiet retreat for work or study. Situated along scenic Shore Road, this property is minutes from St. George and a short drive to historic St. Andrews by-the-Sea, with its boutique shops, acclaimed restaurants, golf, and cultural attractions. Outdoor enthusiasts will appreciate kayaking, hiking, and boating right at their doorstep. Whether as a full-time residence or seasonal getaway, 538 Shore Road is an ideal blend of style, function, and coastal charm, a home designed for both relaxation and connection. (id:19018)
Property Details
|
MLS® Number
|
NB127579 |
|
Property Type
|
Single Family |
|
Features
|
Hardwood Bush, Softwood Bush, Balcony/deck/patio |
|
Structure
|
None |
|
Water Front Type
|
Waterfront On Ocean |
Building
|
Bathroom Total
|
3 |
|
Bedrooms Above Ground
|
3 |
|
Bedrooms Total
|
3 |
|
Architectural Style
|
Other, 3 Level |
|
Basement Development
|
Unfinished |
|
Basement Type
|
Full (unfinished) |
|
Constructed Date
|
2018 |
|
Cooling Type
|
Heat Pump, Air Exchanger |
|
Exterior Finish
|
Brick, Concrete, Vinyl |
|
Flooring Type
|
Laminate, Tile, Concrete, Stone |
|
Foundation Type
|
Concrete |
|
Half Bath Total
|
1 |
|
Heating Fuel
|
Propane |
|
Heating Type
|
Heat Pump |
|
Size Interior
|
3,190 Ft2 |
|
Total Finished Area
|
3190 Sqft |
|
Type
|
House |
|
Utility Water
|
Drilled Well, Well |
Parking
|
Integrated Garage
|
|
|
Garage
|
|
|
Heated Garage
|
|
Land
|
Access Type
|
Year-round Access, Water Access, Road Access |
|
Acreage
|
Yes |
|
Size Irregular
|
1 |
|
Size Total
|
1 Ac |
|
Size Total Text
|
1 Ac |
Rooms
| Level |
Type |
Length |
Width |
Dimensions |
|
Second Level |
5pc Bathroom |
|
|
9'1'' x 14'1'' |
|
Second Level |
2pc Bathroom |
|
|
3'0'' x 6'10'' |
|
Second Level |
Primary Bedroom |
|
|
23'5'' x 14'2'' |
|
Second Level |
Other |
|
|
12'0'' x 10'0'' |
|
Second Level |
Other |
|
|
10'1'' x 4'8'' |
|
Second Level |
Other |
|
|
3'6'' x 9'1'' |
|
Second Level |
Living Room |
|
|
17'10'' x 20'0'' |
|
Second Level |
Dining Room |
|
|
10'11'' x 25'6'' |
|
Second Level |
Kitchen |
|
|
13'0'' x 21'2'' |
|
Second Level |
Pantry |
|
|
9'11'' x 11'8'' |
|
Second Level |
Laundry Room |
|
|
9'11'' x 9'10'' |
|
Second Level |
Other |
|
|
7'10'' x 10'10'' |
|
Second Level |
Office |
|
|
9'3'' x 13'6'' |
|
Second Level |
Foyer |
|
|
10'7'' x 18'9'' |
|
Third Level |
Bedroom |
|
|
14'2'' x 15'1'' |
|
Third Level |
Other |
|
|
14'2'' x 5'0'' |
|
Third Level |
Other |
|
|
11'2'' x 21'9'' |
|
Third Level |
Bedroom |
|
|
14'0'' x 15'5'' |
|
Third Level |
Other |
|
|
12'10'' x 6'0'' |
|
Third Level |
3pc Bathroom |
|
|
9'4'' x 6'10'' |
|
Third Level |
3pc Bathroom |
|
|
15'1'' x 5'10'' |
https://www.realtor.ca/real-estate/28975637/538-shore-road-breadalbane
