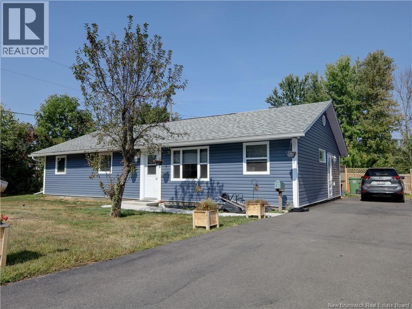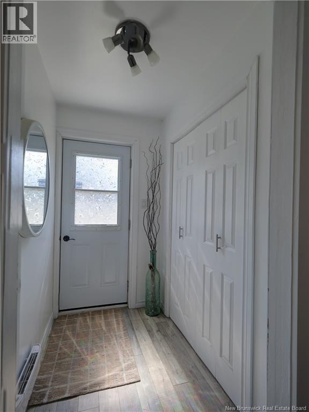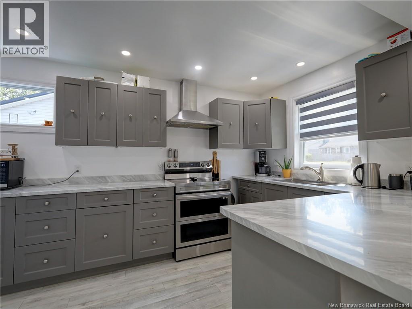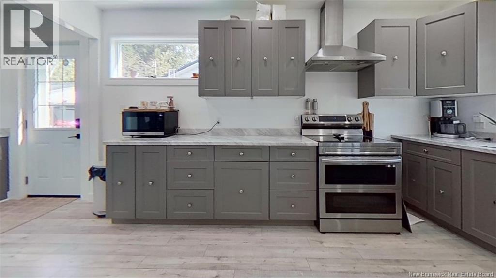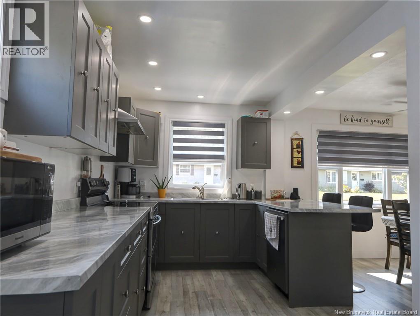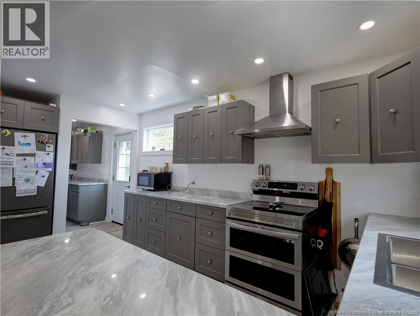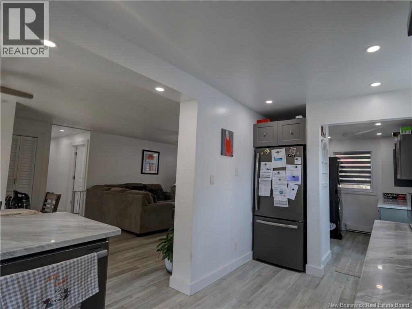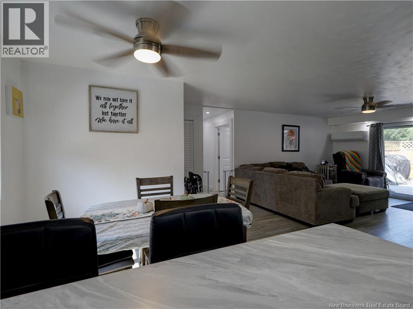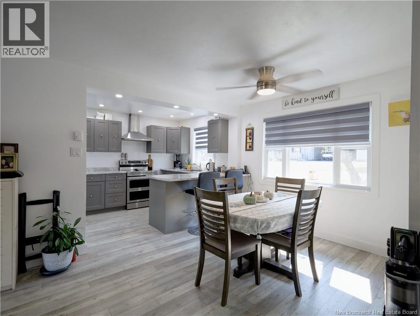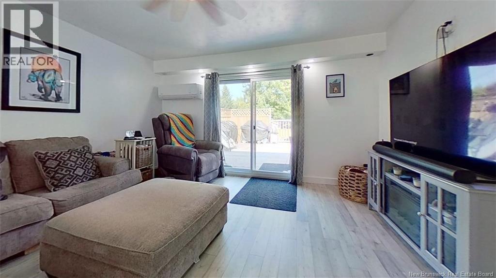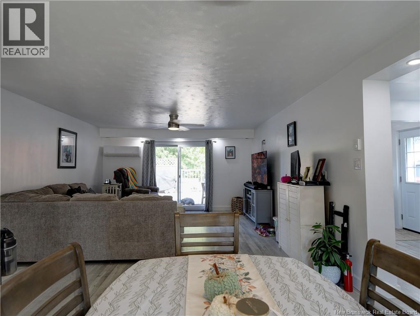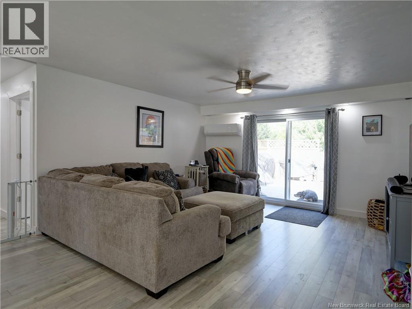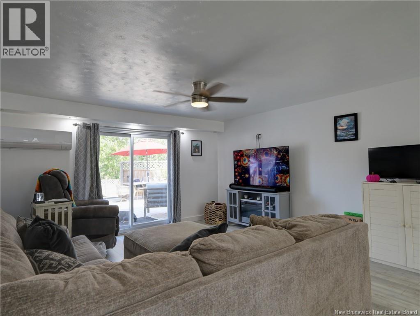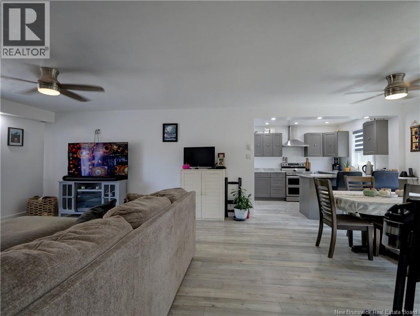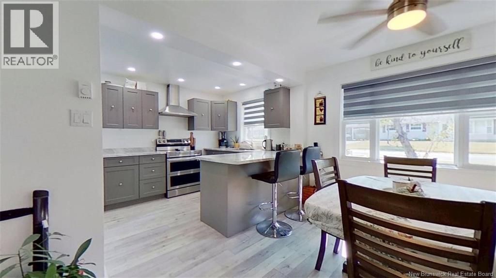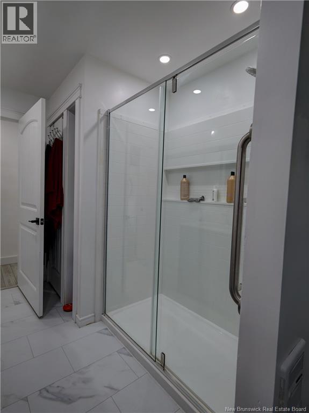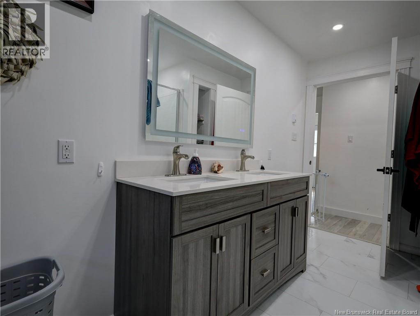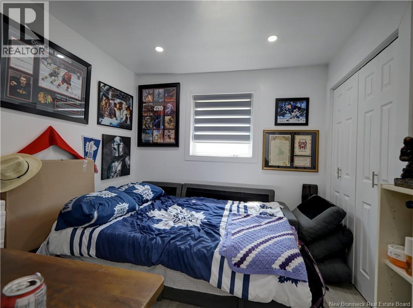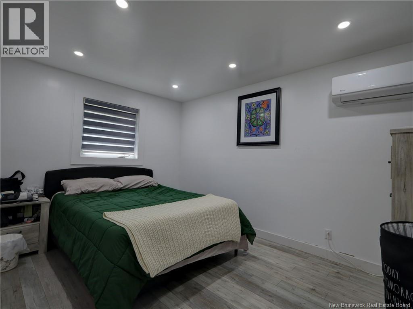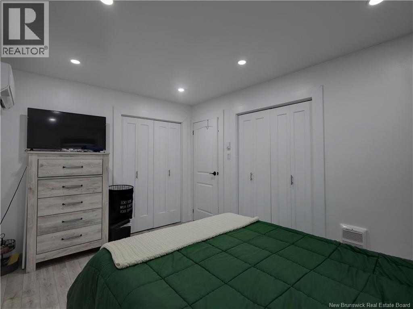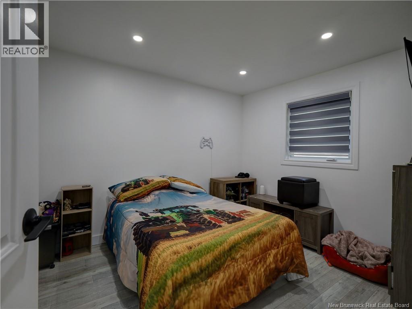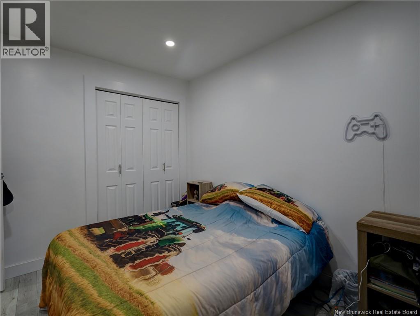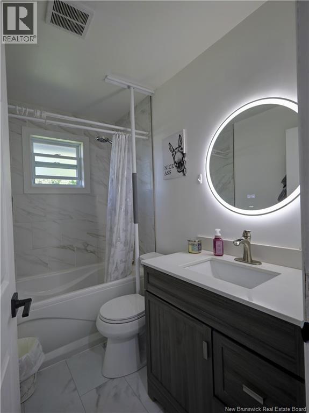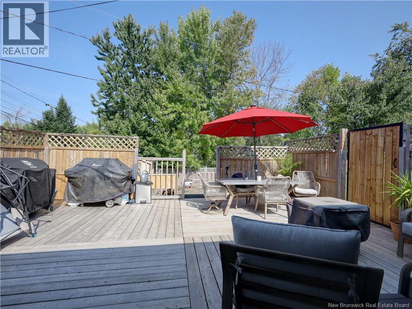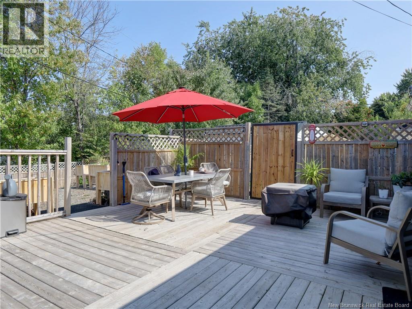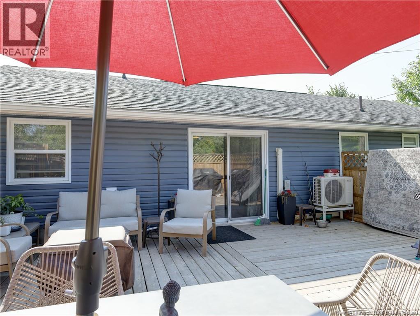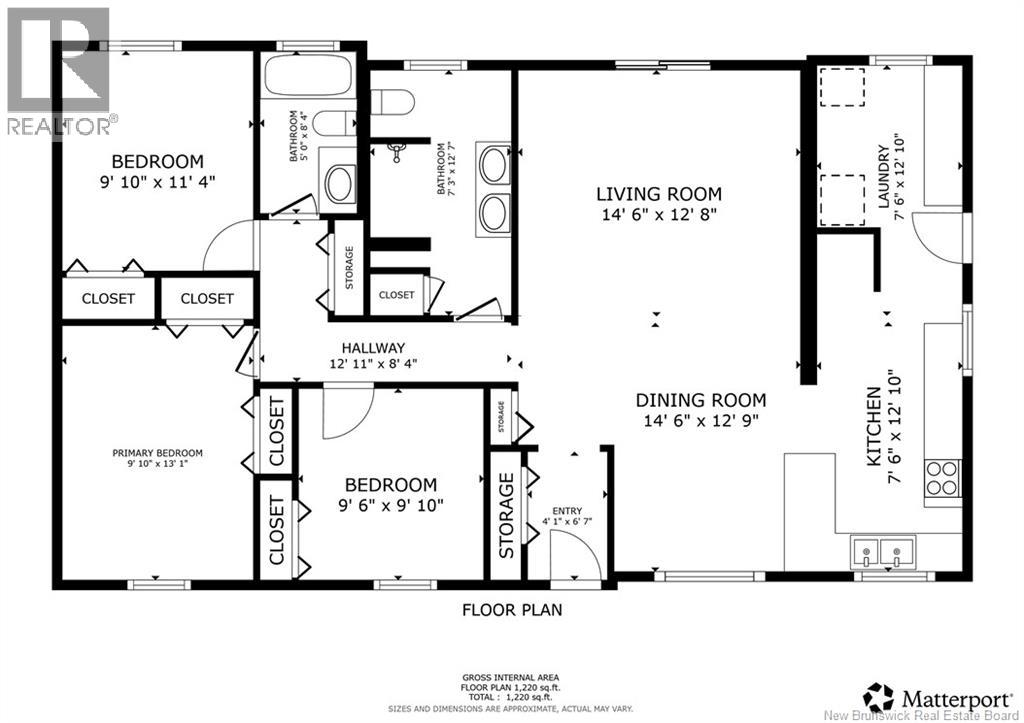3 Bedroom
2 Bathroom
1,269 ft2
Bungalow
Heat Pump
Baseboard Heaters, Heat Pump
Landscaped
$369,900
Completely refurbished from top to bottom, inside & out! This lovely home offers a surprising amount of living space all on one level. No stairs to climb, no basement to worry about! Beautiful kitchen offers a great amount of work & storage space & is open to the dining & living areas. Very modern & bright inside with flush mount LED lighting everywhere plus great natural lighting too. The living room is at the rear & has patios door to a massive, sunny deck/ privacy screens. Great for BBQ's and entertaining. Just off the side door is a handy laundry area/ stackable appliances & more cabinetry. The three bedrooms have good closet space & there are two full baths. One has a very nice, easy walk-in shower/ dual vanity, the other has a full, one piece tub & shower. This home feels new but is located in a mature area of town/ easy access to parks, trails golf & shopping. (id:19018)
Property Details
|
MLS® Number
|
NB127015 |
|
Property Type
|
Single Family |
|
Neigbourhood
|
Oromocto West |
|
Features
|
Balcony/deck/patio |
|
Structure
|
Shed |
Building
|
Bathroom Total
|
2 |
|
Bedrooms Above Ground
|
3 |
|
Bedrooms Total
|
3 |
|
Architectural Style
|
Bungalow |
|
Constructed Date
|
1962 |
|
Cooling Type
|
Heat Pump |
|
Exterior Finish
|
Vinyl |
|
Flooring Type
|
Laminate |
|
Foundation Type
|
Concrete, Concrete Slab |
|
Heating Fuel
|
Electric |
|
Heating Type
|
Baseboard Heaters, Heat Pump |
|
Stories Total
|
1 |
|
Size Interior
|
1,269 Ft2 |
|
Total Finished Area
|
1269 Sqft |
|
Type
|
House |
|
Utility Water
|
Municipal Water |
Land
|
Access Type
|
Year-round Access |
|
Acreage
|
No |
|
Landscape Features
|
Landscaped |
|
Sewer
|
Municipal Sewage System |
|
Size Irregular
|
655 |
|
Size Total
|
655 M2 |
|
Size Total Text
|
655 M2 |
Rooms
| Level |
Type |
Length |
Width |
Dimensions |
|
Main Level |
Bath (# Pieces 1-6) |
|
|
5' x 8' |
|
Main Level |
Primary Bedroom |
|
|
13'3'' x 9'6'' |
|
Main Level |
Bedroom |
|
|
11' x 9'6'' |
|
Main Level |
Bedroom |
|
|
9'5'' x 9'5'' |
|
Main Level |
Bath (# Pieces 1-6) |
|
|
10' x 7' |
|
Main Level |
Living Room |
|
|
17' x 14' |
|
Main Level |
Dining Room |
|
|
9'6'' x 9'6'' |
|
Main Level |
Kitchen |
|
|
14' x 9'10'' |
|
Main Level |
Laundry Room |
|
|
11' x 7' |
https://www.realtor.ca/real-estate/28893976/538-scoullar-street-oromocto
