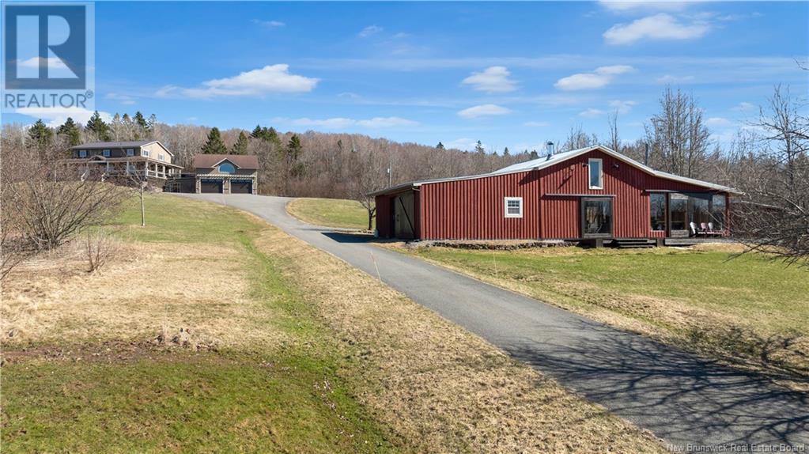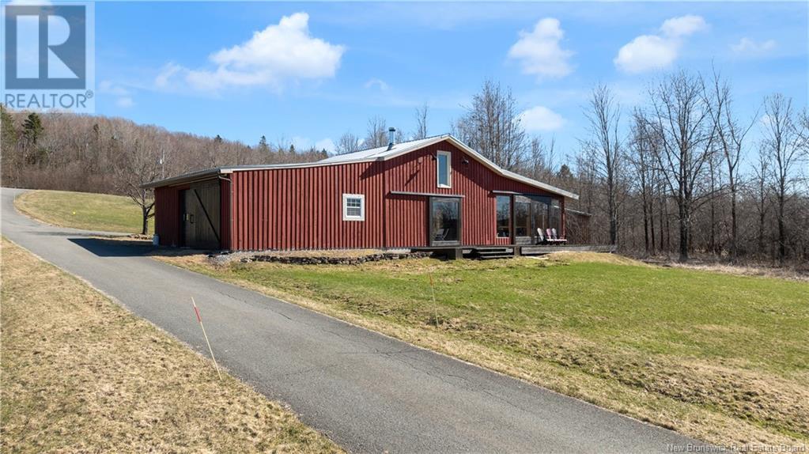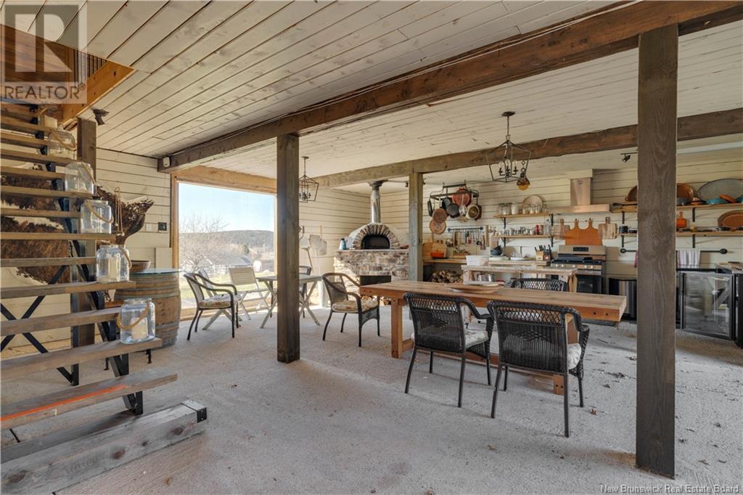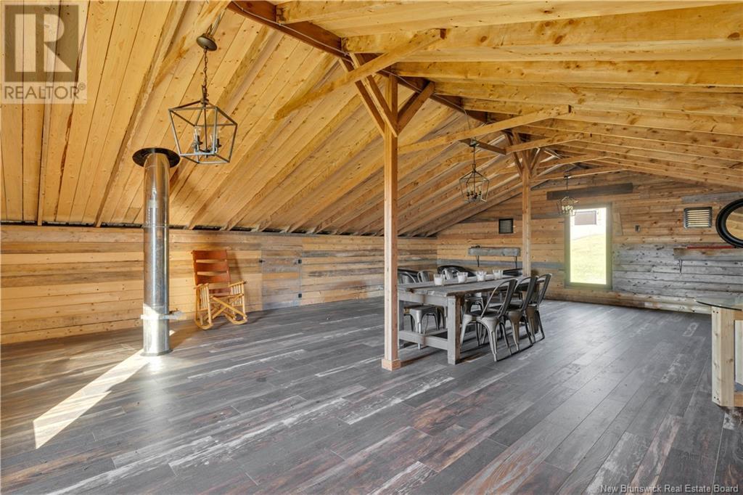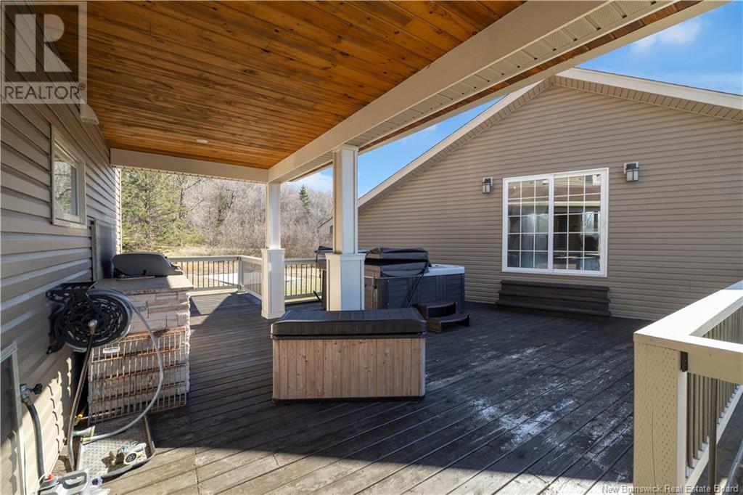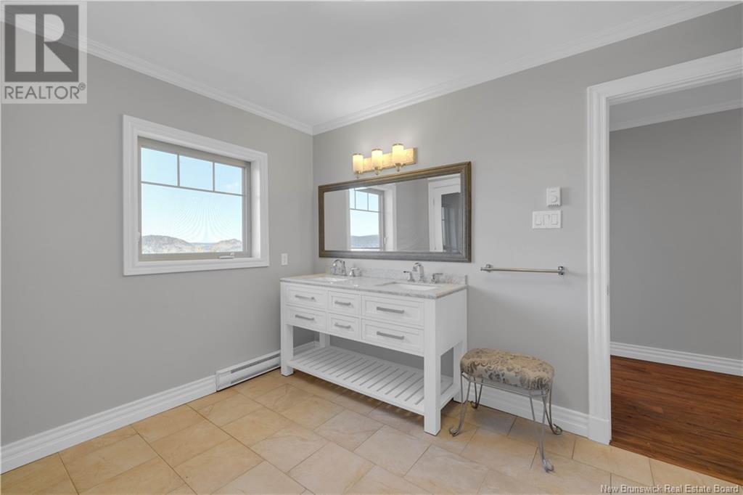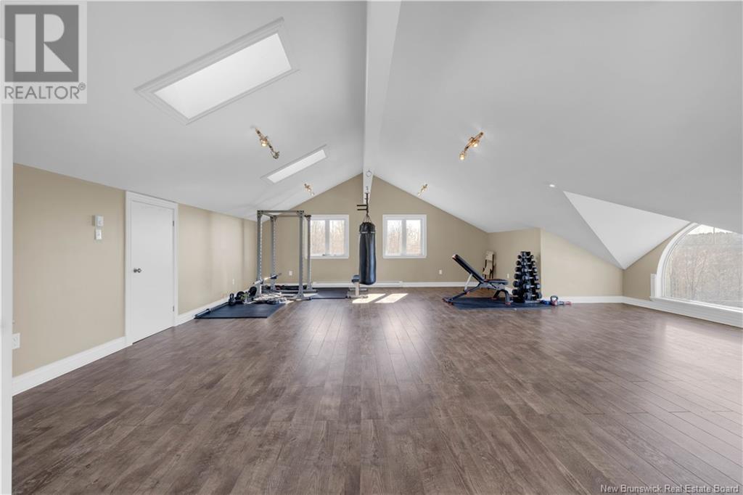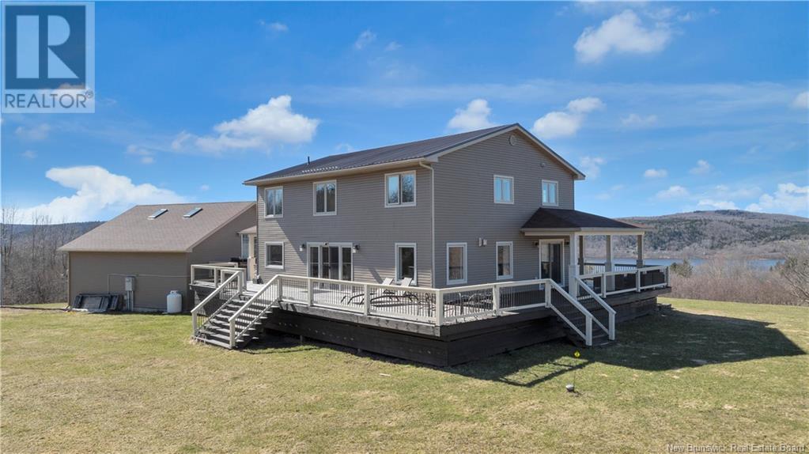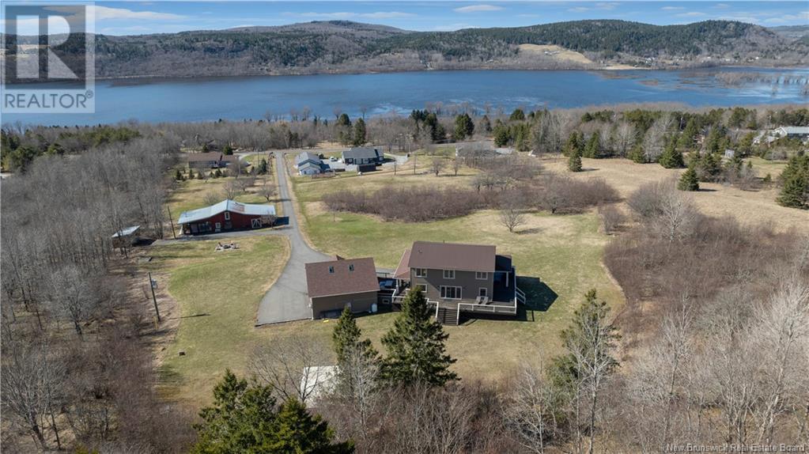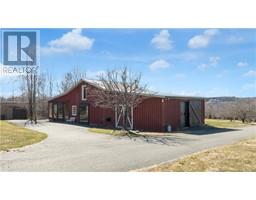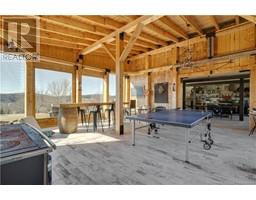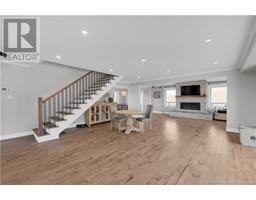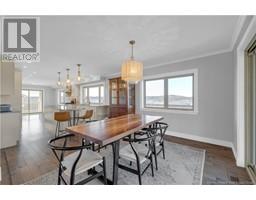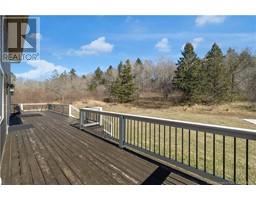3 Bedroom
3 Bathroom
3,792 ft2
2 Level
Acreage
Landscaped
$975,000
So much to offer with this one of a kind 5 acre, picturesque property, which provides a rare opportunity and amazing value. Great curb appeal, very attractively finished with expansive decking for admiring waterview sunsets and relaxing in the fresh air. The homes main level is light-filled, with gorgeous views from every large window including in the lovely, functional kitchen with granite countertops, custom cabinetry + huge island. And the open floor plan, with living areas enhanced by propane fireplace and easy access to wrap around deck and private yard offers the best in East Coast living. Upstairs are 3 bedrooms +2 baths, including gracious master and ensuite. Ground floor level entrance features games room, special wine cellar and triple garage leading to massive loft with patio doors to deck and covered verandah an ideal gym or home office. Enjoy the comfort and energy efficiency of the superior Geothermal heating systems. And wait till you see the Barn/Cantina and attached garage- custom pizza oven, chefs kitchen, soaring post and beam entertainment area, finished space upstairs and machinery storage- well, the possibilities for family times, entertainment, and business events are endless. Must see value at this price. (id:19018)
Property Details
|
MLS® Number
|
NB116958 |
|
Property Type
|
Single Family |
|
Equipment Type
|
Water Heater |
|
Features
|
Balcony/deck/patio |
|
Rental Equipment Type
|
Water Heater |
|
Structure
|
Barn, Workshop, Shed |
Building
|
Bathroom Total
|
3 |
|
Bedrooms Above Ground
|
3 |
|
Bedrooms Total
|
3 |
|
Architectural Style
|
2 Level |
|
Basement Development
|
Finished |
|
Basement Type
|
Full (finished) |
|
Constructed Date
|
2010 |
|
Exterior Finish
|
Vinyl, Wood |
|
Flooring Type
|
Tile, Wood |
|
Foundation Type
|
Concrete |
|
Half Bath Total
|
1 |
|
Heating Fuel
|
Electric, Geo Thermal |
|
Size Interior
|
3,792 Ft2 |
|
Total Finished Area
|
4897 Sqft |
|
Type
|
House |
|
Utility Water
|
Drilled Well, Well |
Parking
|
Attached Garage
|
|
|
Garage
|
|
|
Heated Garage
|
|
Land
|
Access Type
|
Year-round Access |
|
Acreage
|
Yes |
|
Landscape Features
|
Landscaped |
|
Sewer
|
Septic System |
|
Size Irregular
|
4.98 |
|
Size Total
|
4.98 Ac |
|
Size Total Text
|
4.98 Ac |
Rooms
| Level |
Type |
Length |
Width |
Dimensions |
|
Second Level |
4pc Bathroom |
|
|
9'7'' x 11'9'' |
|
Second Level |
Bedroom |
|
|
9'3'' x 16' |
|
Second Level |
Primary Bedroom |
|
|
29'5'' x 15' |
|
Second Level |
Bedroom |
|
|
13'3'' x 11'8'' |
|
Basement |
Utility Room |
|
|
8'10'' x 14'7'' |
|
Basement |
Other |
|
|
37'8'' x 9'9'' |
|
Basement |
Recreation Room |
|
|
19'8'' x 18'10'' |
|
Basement |
Foyer |
|
|
21'5'' x 18'1'' |
|
Main Level |
2pc Bathroom |
|
|
5' x 11'6'' |
|
Main Level |
Kitchen |
|
|
27'5'' x 11'6'' |
|
Main Level |
Other |
|
|
31' x 27'6'' |
|
Main Level |
Dining Room |
|
|
11'10'' x 11'5'' |
|
Main Level |
Living Room |
|
|
30'4'' x 18'10'' |
https://www.realtor.ca/real-estate/28225552/538-darlings-island-road-darlings-island



