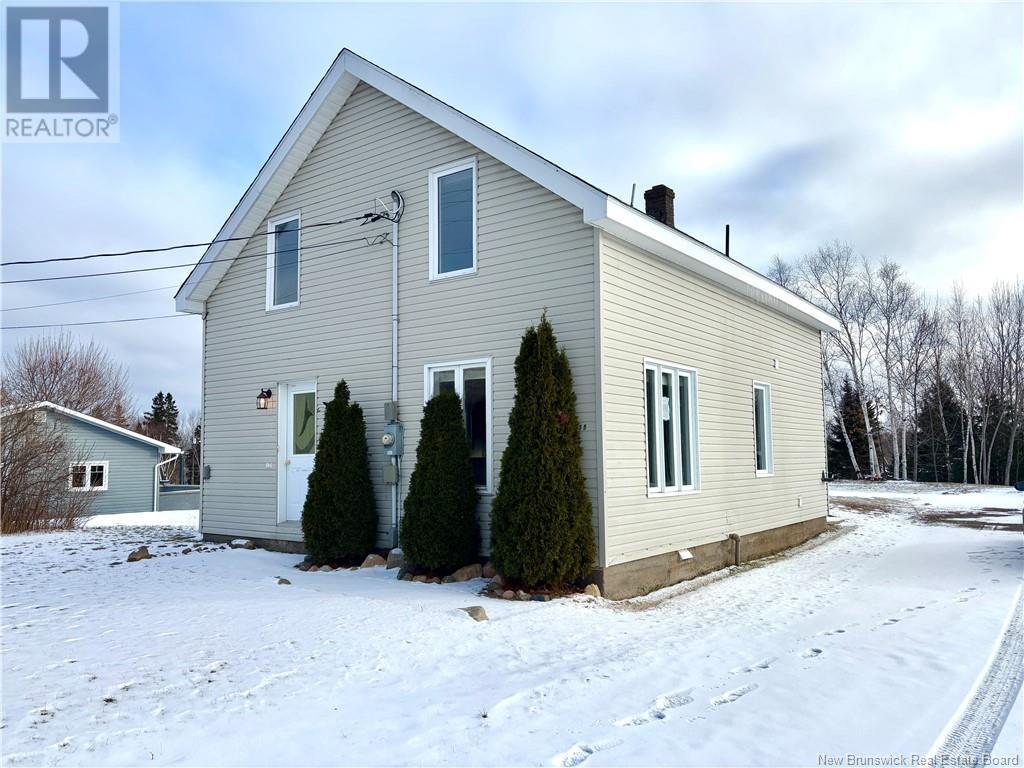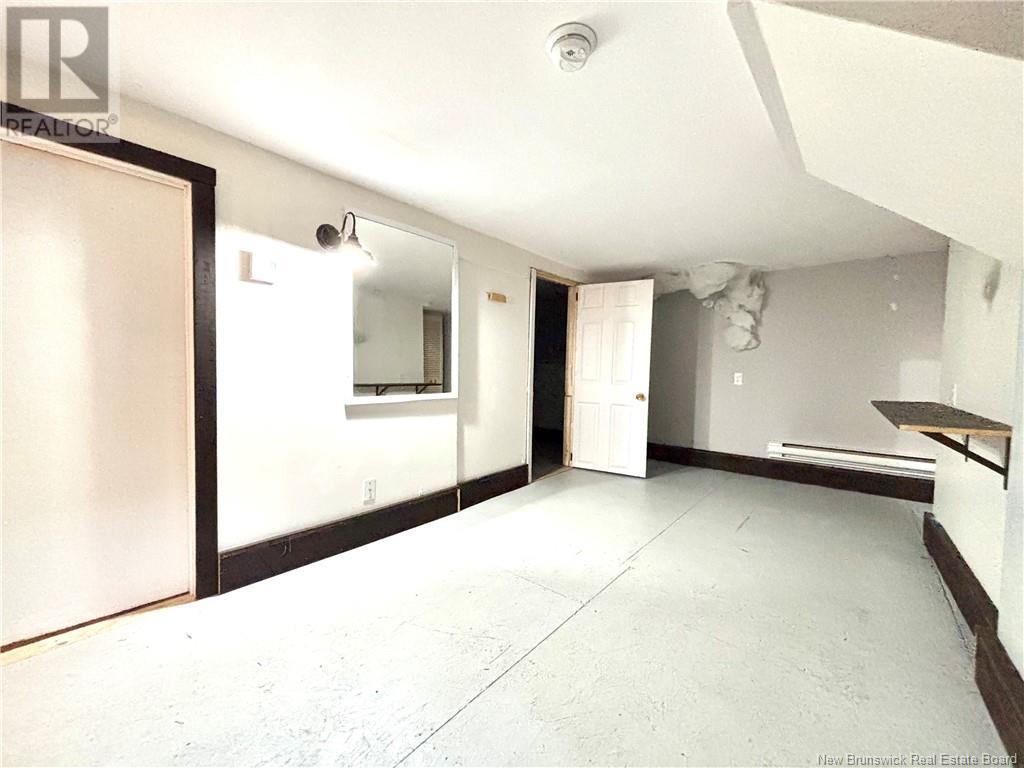1 Bedroom
2 Bathroom
621 sqft
$159,900
Welcome to your dream country retreat! This charming house is nestled on a generous plot of land, offering a serene escape from the hustle and bustle of city life. The property features a spacious garage, perfect for your vehicles or as a workshop for your hobbies. Inside, you'll find tasteful updates that blend modern comfort with classic charm, including a recently renovated kitchen. Enjoy the tranquility of nature right outside your door, with ample space for gardening, outdoor activities, or simply relaxing in the fresh air. This is the perfect opportunity to embrace a peaceful lifestyle while still having the conveniences of home. All offers are to be submitted with the schedule A and U. Seller Direction in place and no offers will be considered before January 23, 205. Please allow 48 hours for response. (id:19018)
Property Details
|
MLS® Number
|
NB111346 |
|
Property Type
|
Single Family |
|
EquipmentType
|
None |
|
RentalEquipmentType
|
None |
Building
|
BathroomTotal
|
2 |
|
BedroomsAboveGround
|
1 |
|
BedroomsTotal
|
1 |
|
ExteriorFinish
|
Vinyl |
|
FoundationType
|
Concrete |
|
HalfBathTotal
|
1 |
|
HeatingFuel
|
Electric |
|
SizeInterior
|
621 Sqft |
|
TotalFinishedArea
|
1242 Sqft |
|
Type
|
House |
|
UtilityWater
|
Well |
Parking
Land
|
AccessType
|
Year-round Access |
|
Acreage
|
No |
|
Sewer
|
Septic System |
|
SizeIrregular
|
2250 |
|
SizeTotal
|
2250 M2 |
|
SizeTotalText
|
2250 M2 |
Rooms
| Level |
Type |
Length |
Width |
Dimensions |
|
Second Level |
Bedroom |
|
|
8'9'' x 19'8'' |
|
Second Level |
Living Room |
|
|
17'10'' x 23'3'' |
|
Second Level |
Bath (# Pieces 1-6) |
|
|
6'5'' x 5'0'' |
|
Basement |
Utility Room |
|
|
11'1'' x 17'0'' |
|
Basement |
Bedroom |
|
|
10'9'' x 8'4'' |
|
Basement |
Bedroom |
|
|
9'7'' x 10'8'' |
|
Basement |
Living Room |
|
|
15'9'' x 11'1'' |
|
Main Level |
Bath (# Pieces 1-6) |
|
|
7'5'' x 10'0'' |
|
Main Level |
Laundry Room |
|
|
11'2'' x 5'5'' |
|
Main Level |
Kitchen |
|
|
11'2'' x 14'8'' |
|
Main Level |
Living Room |
|
|
12'9'' x 23'0'' |
https://www.realtor.ca/real-estate/27813833/535-tremblay-tremblay





























