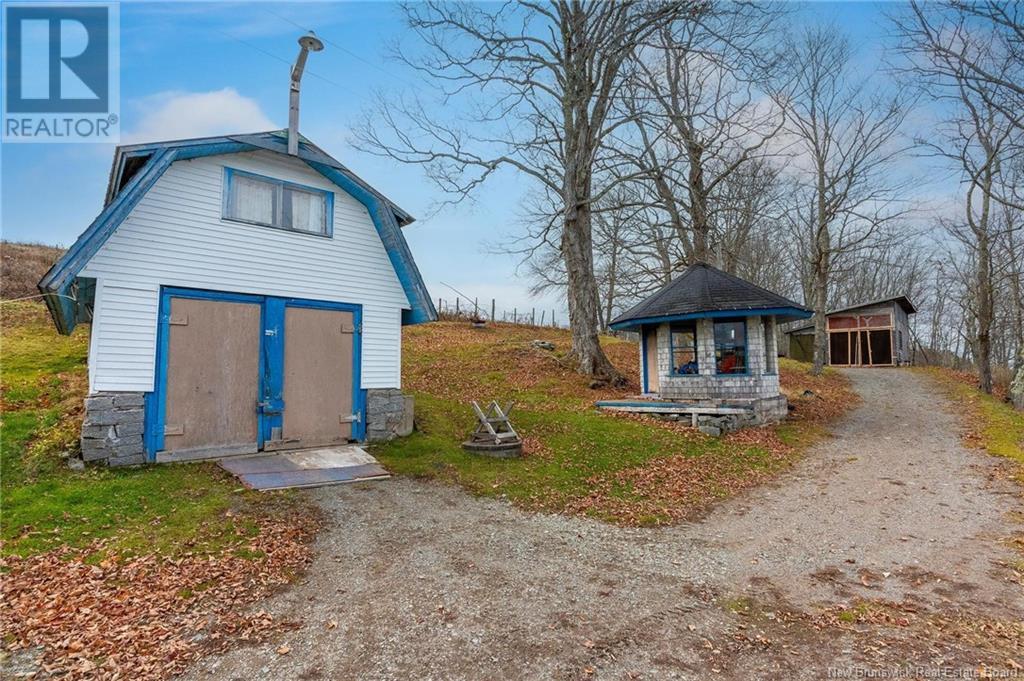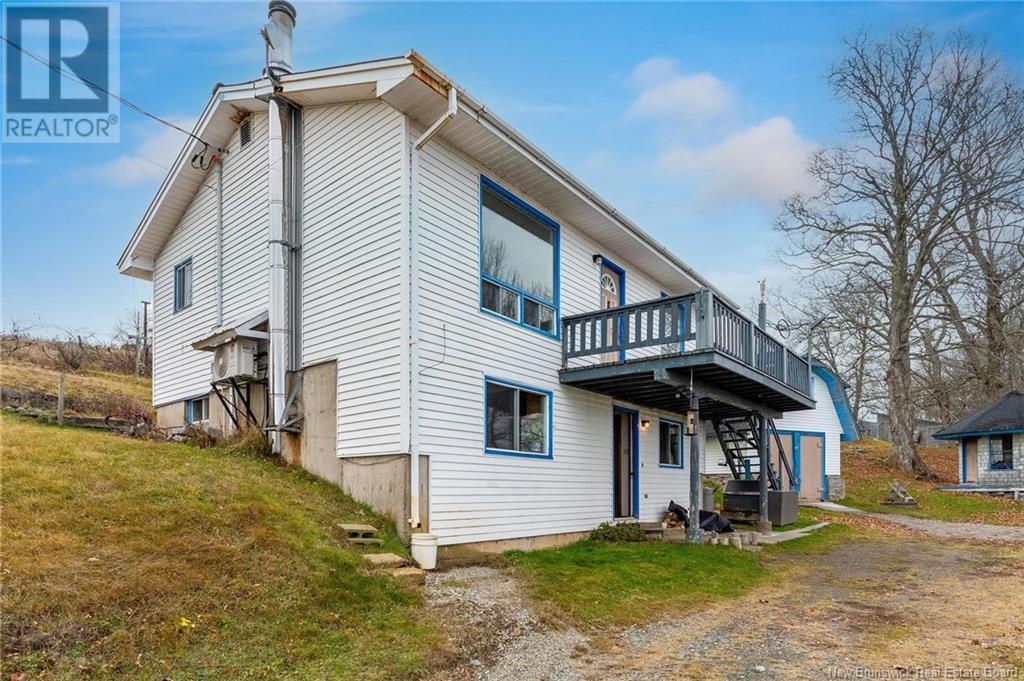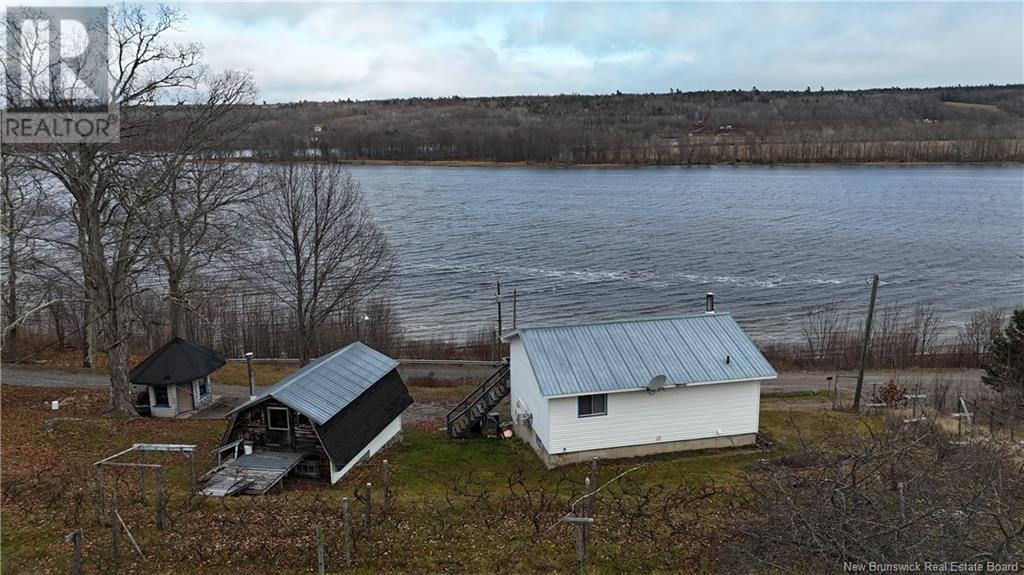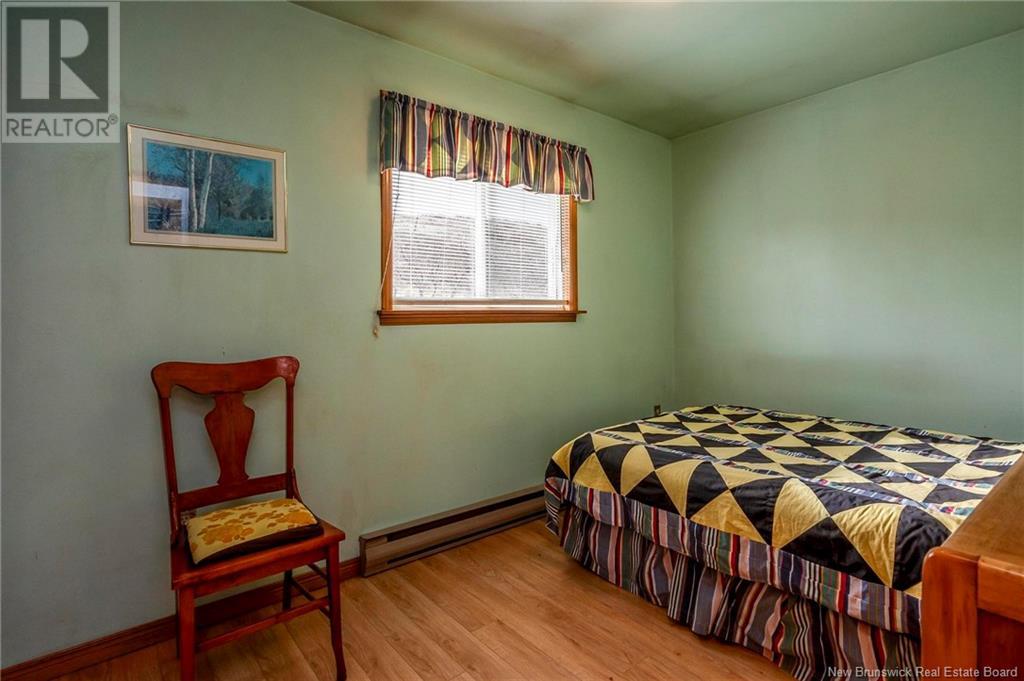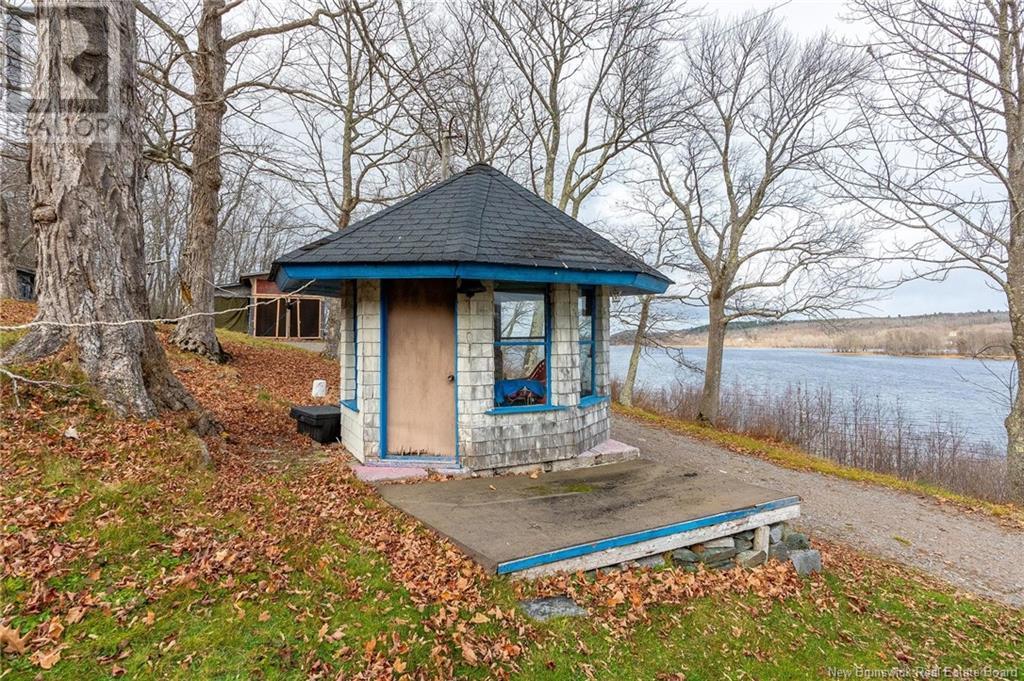3 Bedroom
2 Bathroom
720 sqft
Heat Pump
Baseboard Heaters, Heat Pump, Stove
Landscaped
$150,000
Welcome to 5344 Route 102! Nestled just 5 minutes past Evandale, this 3-bedroom, 1.5-bathroom home is packed with value and charm at an affordable price. Offered fully furnished, the property includes a car, a boat, all on-site items, and several handy outbuildings. Inside, youll find spacious rooms, 2 heat pumps, a cozy woodstove, and all appliances, topped off with a durable metal roof. For those with a green thumb or a love of homemade treats, the property even features a small grape vineyardperfect for crafting your own wine or jelly. Located between Saint John and Fredericton, this rural gem boasts low taxes and is ready for a quick closing. Whether you're looking for a cozy retreat or a full-time residence with plenty of extras, this home is well worth your time. Dont miss the opportunity to explore this delightful property! (id:19018)
Property Details
|
MLS® Number
|
NB109544 |
|
Property Type
|
Single Family |
|
EquipmentType
|
Water Heater |
|
Features
|
Level Lot, Sloping |
|
RentalEquipmentType
|
Water Heater |
|
Structure
|
Shed |
Building
|
BathroomTotal
|
2 |
|
BedroomsAboveGround
|
2 |
|
BedroomsBelowGround
|
1 |
|
BedroomsTotal
|
3 |
|
BasementDevelopment
|
Finished |
|
BasementType
|
Full (finished) |
|
ConstructedDate
|
1986 |
|
CoolingType
|
Heat Pump |
|
ExteriorFinish
|
Vinyl |
|
FlooringType
|
Carpeted, Ceramic, Laminate, Wood |
|
FoundationType
|
Concrete |
|
HalfBathTotal
|
1 |
|
HeatingFuel
|
Electric, Wood |
|
HeatingType
|
Baseboard Heaters, Heat Pump, Stove |
|
SizeInterior
|
720 Sqft |
|
TotalFinishedArea
|
1400 Sqft |
|
Type
|
House |
|
UtilityWater
|
Well |
Parking
Land
|
AccessType
|
Year-round Access |
|
Acreage
|
No |
|
LandscapeFeatures
|
Landscaped |
|
Sewer
|
Septic System |
|
SizeIrregular
|
27879 |
|
SizeTotal
|
27879 Sqft |
|
SizeTotalText
|
27879 Sqft |
Rooms
| Level |
Type |
Length |
Width |
Dimensions |
|
Second Level |
Living Room |
|
|
16'6'' x 11'11'' |
|
Second Level |
Bath (# Pieces 1-6) |
|
|
8'9'' x 7'2'' |
|
Second Level |
Bedroom |
|
|
11'11'' x 8'1'' |
|
Second Level |
Primary Bedroom |
|
|
11'11'' x 11'11'' |
|
Main Level |
Bath (# Pieces 1-6) |
|
|
5'11'' x 2'8'' |
|
Main Level |
Other |
|
|
12'8'' x 3'8'' |
|
Main Level |
Cold Room |
|
|
9'8'' x 3'4'' |
|
Main Level |
Laundry Room |
|
|
8'5'' x 6'7'' |
|
Main Level |
Bedroom |
|
|
18'11'' x 9'8'' |
|
Main Level |
Kitchen |
|
|
13'8'' x 12'3'' |
https://www.realtor.ca/real-estate/27673428/5344-route-102-hampstead
