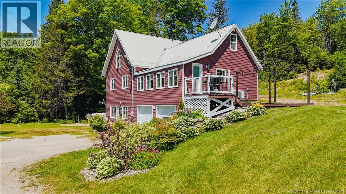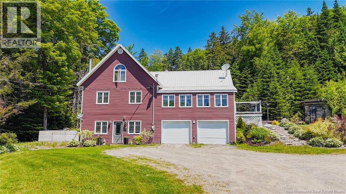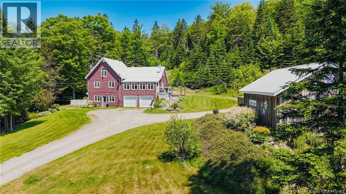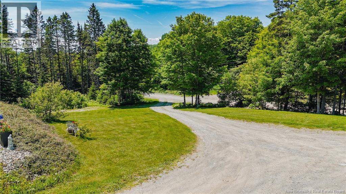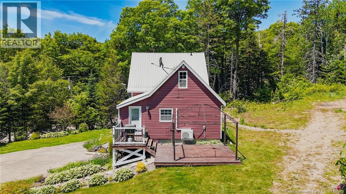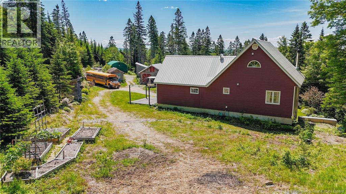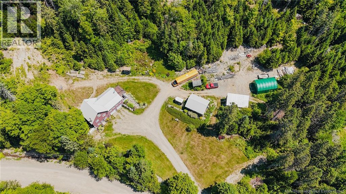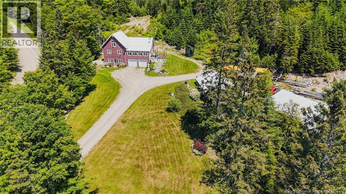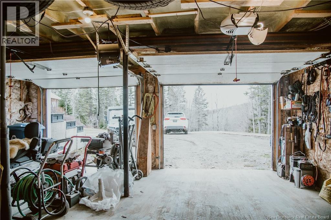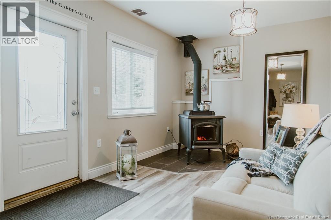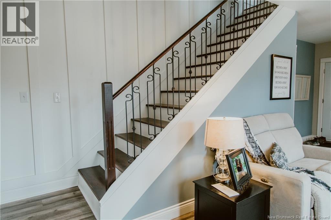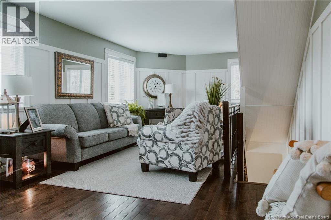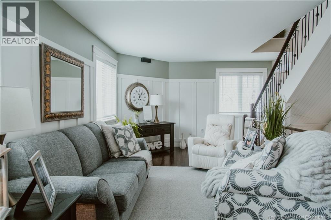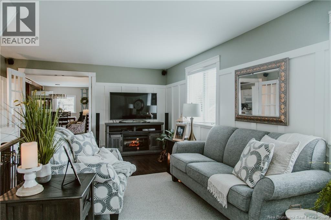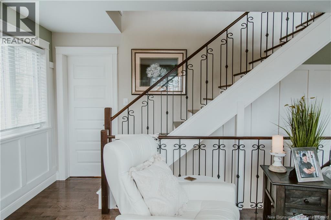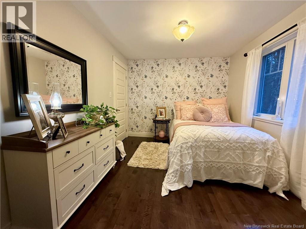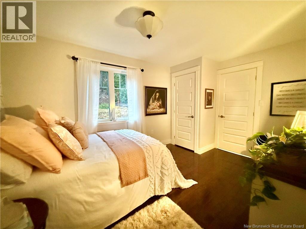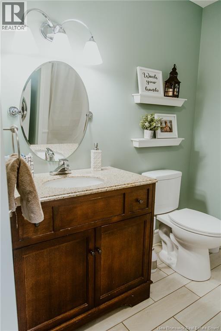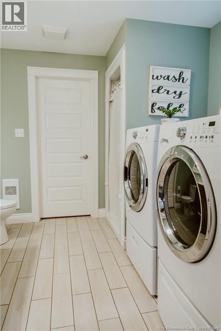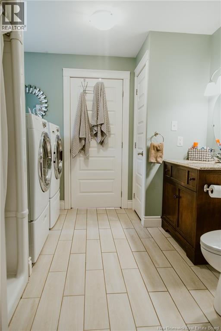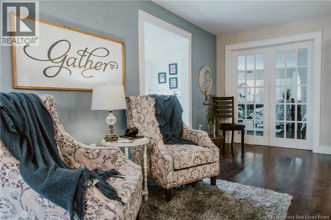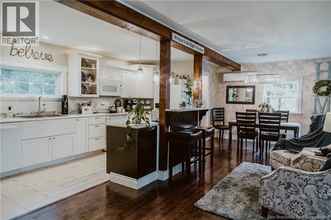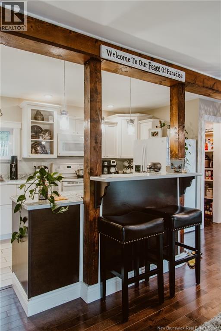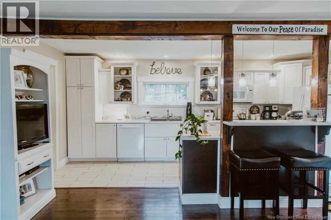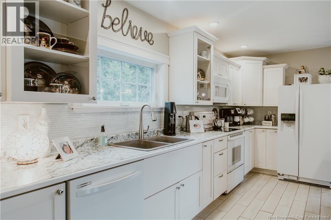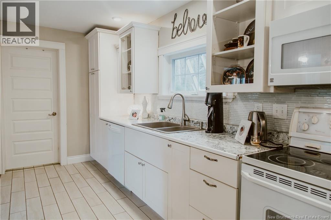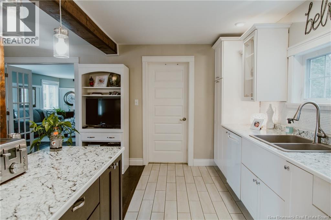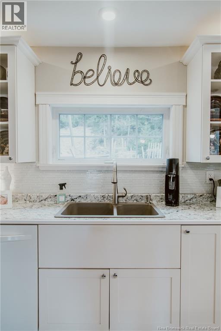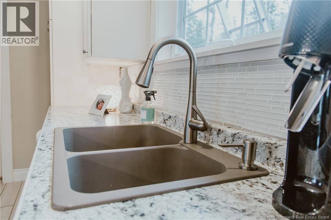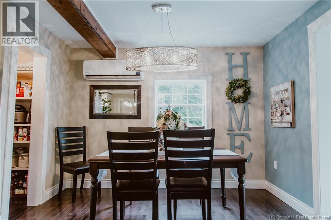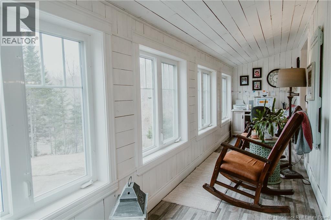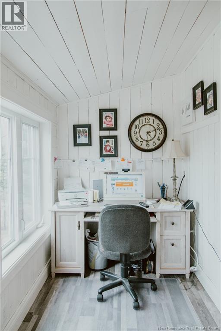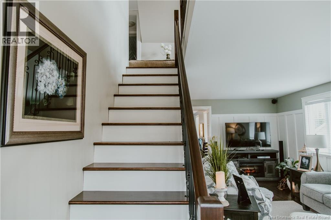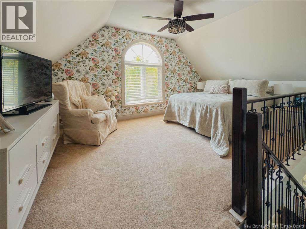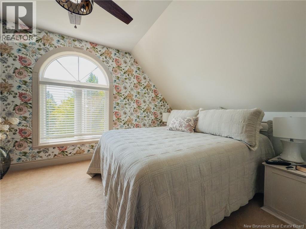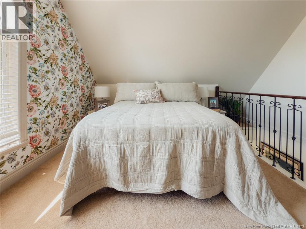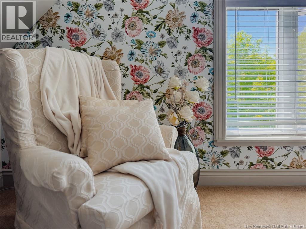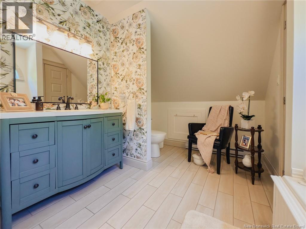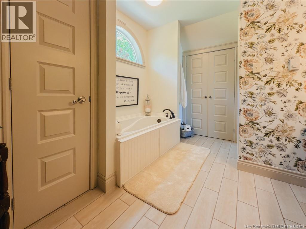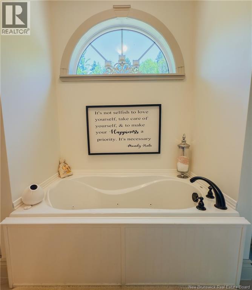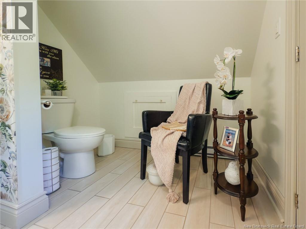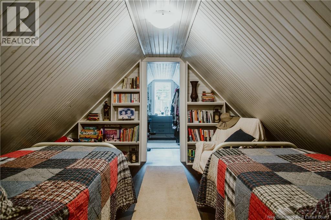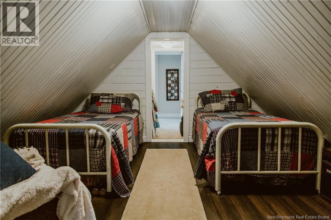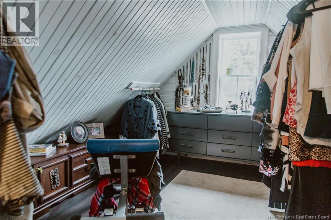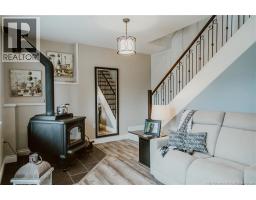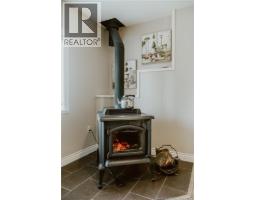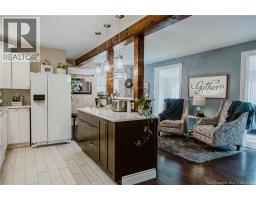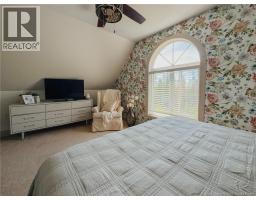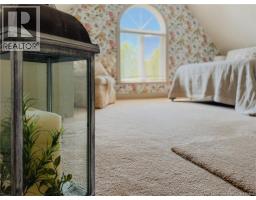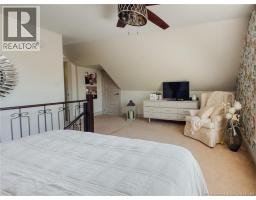2 Bedroom
2 Bathroom
2,170 ft2
3 Level
Baseboard Heaters, Stove
Acreage
Landscaped
$369,900
**RECENT PRICE IMPROVEMENT!** Tucked away on 5.19 private acres, 534 Kenneth Road is a stunning rural retreat where pride of ownership and designer touches shine throughout! Located only 35 minutes to the town of Florenceville-Bristol for all your shopping and dining needs, this beautifully decorated home is warm, welcoming, and impeccably maintained - perfect for families or anyone craving peace and nature! Inside, youll find gorgeous, custom wallpaper accents in both bedrooms, a stylish ensuite bath off the spacious primary suite, and a large walk-in closet that could be converted into a third bedroom. The cozy eat-in kitchen is both functional and charming, while the shiplap-lined sunroom invites morning coffee and evening relaxation. From beautiful ceramic tile to stunning hardwood, the flooring throughout is also top-notch! A grand entry from the built-in two-car garage leads to a bright foyer, and rich trim and wainscoting add warmth throughout as custom wall treatments! A wood stove and electric baseboards keep things toasty, and with a separate workshop and multiple outbuildings, theres space for every hobby. If youre yearning for privacy and dont want neighbours on top of you - this is it! Private, peaceful, and picture-perfect - this is forest living in rural New Brunswick at its finest. Schedule a viewing TODAY with your favourite REALTOR®! Check out 3D virtual iGuide tour and view this home anytime! Road is a year-round dirt road. This is a MUST-SEE! (id:19018)
Property Details
|
MLS® Number
|
NB120954 |
|
Property Type
|
Single Family |
|
Features
|
Treed, Balcony/deck/patio |
|
Structure
|
Workshop, Shed |
Building
|
Bathroom Total
|
2 |
|
Bedrooms Above Ground
|
2 |
|
Bedrooms Total
|
2 |
|
Architectural Style
|
3 Level |
|
Basement Development
|
Partially Finished |
|
Basement Type
|
Full (partially Finished) |
|
Constructed Date
|
2016 |
|
Exterior Finish
|
Vinyl |
|
Flooring Type
|
Carpeted, Ceramic, Tile, Concrete, Hardwood |
|
Foundation Type
|
Concrete |
|
Heating Fuel
|
Electric, Wood |
|
Heating Type
|
Baseboard Heaters, Stove |
|
Size Interior
|
2,170 Ft2 |
|
Total Finished Area
|
2170 Sqft |
|
Type
|
House |
|
Utility Water
|
Drilled Well, Well |
Parking
|
Integrated Garage
|
|
|
Garage
|
|
|
Inside Entry
|
|
Land
|
Access Type
|
Year-round Access |
|
Acreage
|
Yes |
|
Landscape Features
|
Landscaped |
|
Size Irregular
|
5.19 |
|
Size Total
|
5.19 Ac |
|
Size Total Text
|
5.19 Ac |
Rooms
| Level |
Type |
Length |
Width |
Dimensions |
|
Second Level |
Loft |
|
|
16'3'' x 9'8'' |
|
Second Level |
Bedroom |
|
|
13'7'' x 10'2'' |
|
Second Level |
Primary Bedroom |
|
|
13'7'' x 12'6'' |
|
Second Level |
3pc Ensuite Bath |
|
|
13'0'' x 9'7'' |
|
Basement |
Foyer |
|
|
22'11'' x 12'11'' |
|
Main Level |
Sunroom |
|
|
22'11'' x 5'3'' |
|
Main Level |
Bedroom |
|
|
13'6'' x 9'6'' |
|
Main Level |
Living Room |
|
|
23'5'' x 13'0'' |
|
Main Level |
Kitchen |
|
|
18'2'' x 8'10'' |
|
Main Level |
Dining Room |
|
|
10'11'' x 9'3'' |
|
Main Level |
Office |
|
|
13'11'' x 8'4'' |
|
Main Level |
3pc Bathroom |
|
|
9'6'' x 9'4'' |
https://www.realtor.ca/real-estate/28498156/534-kenneth-road-glassville
