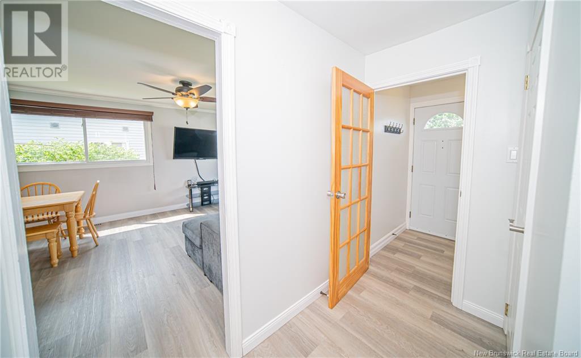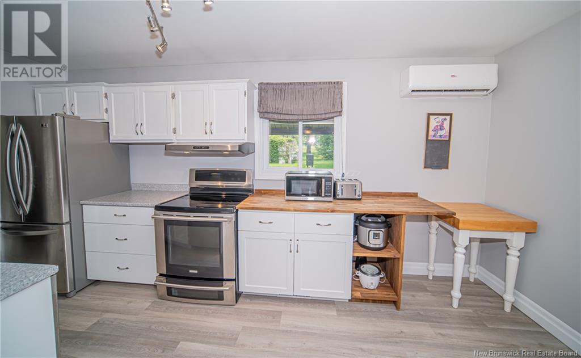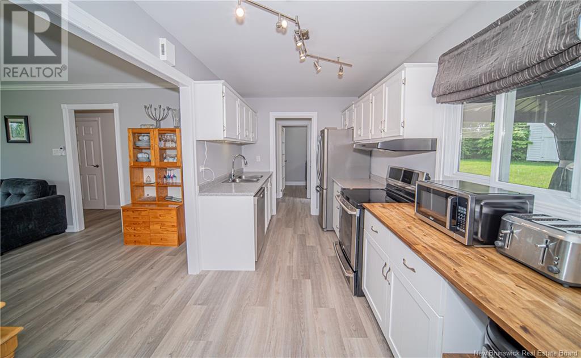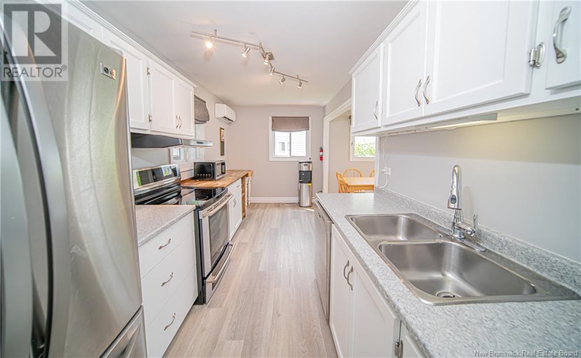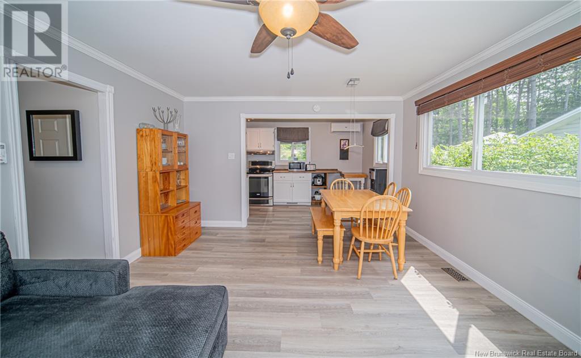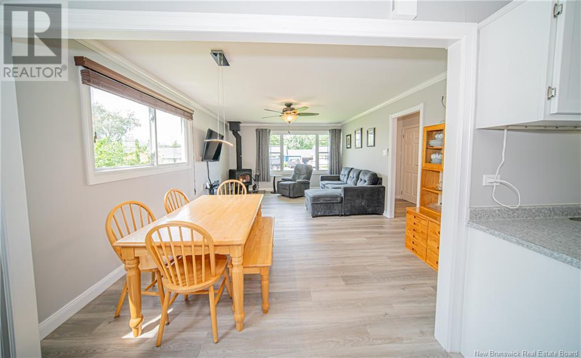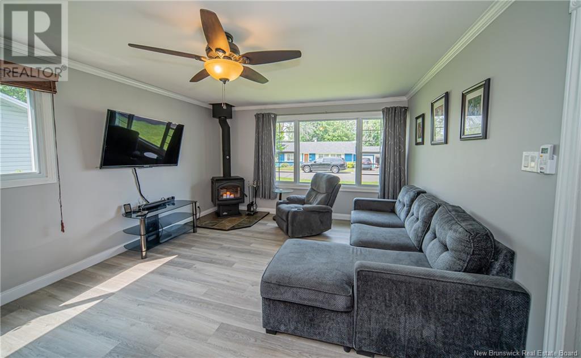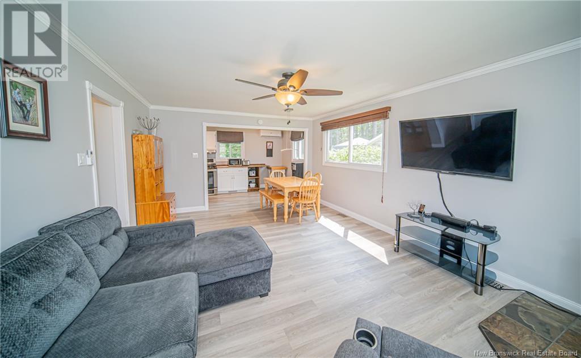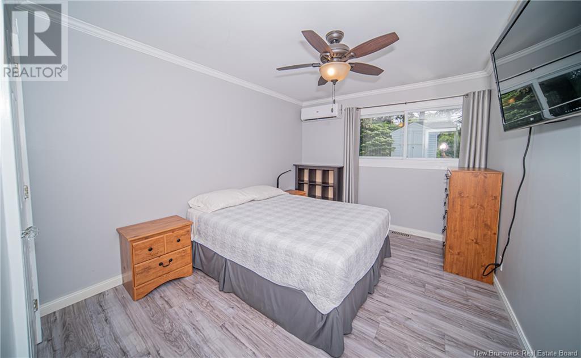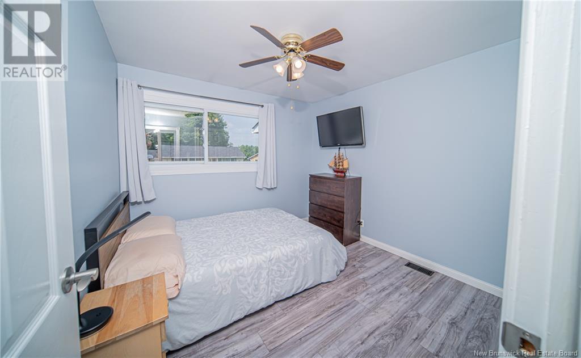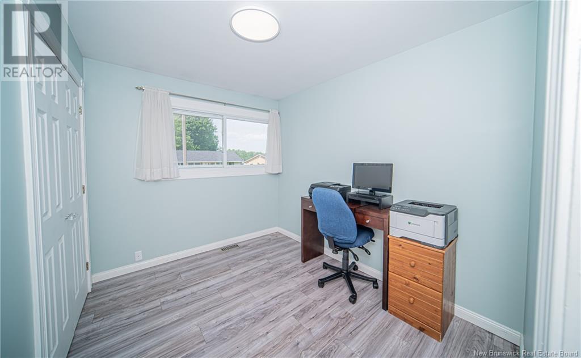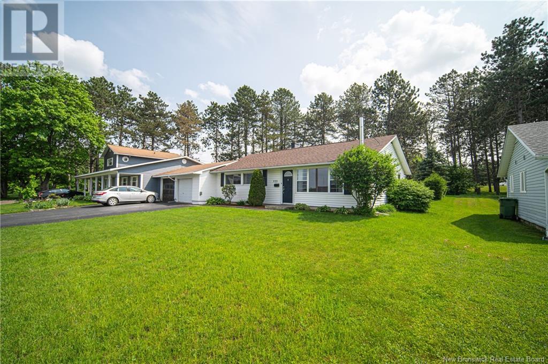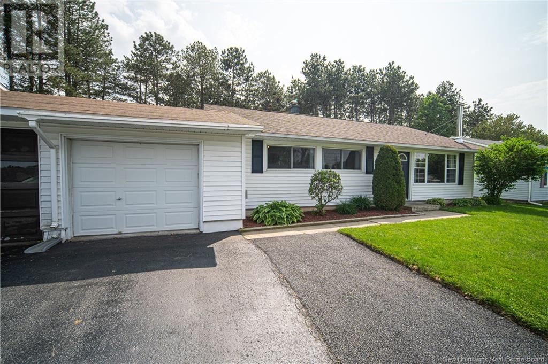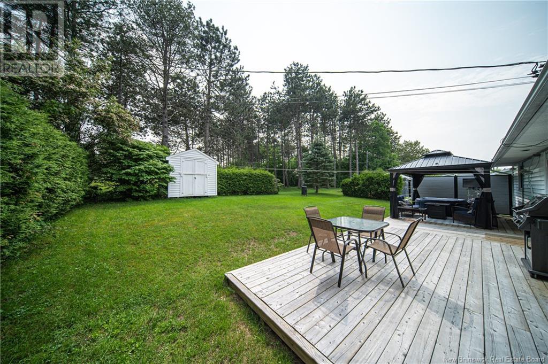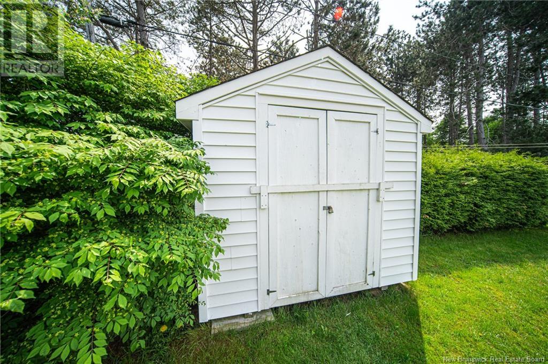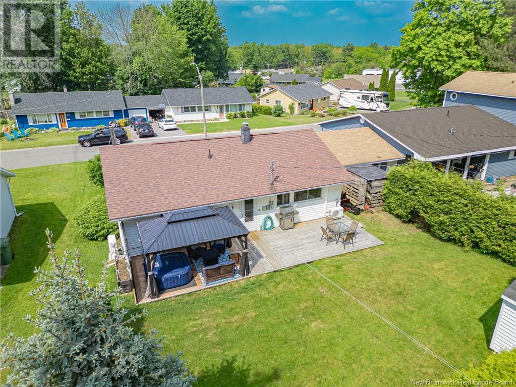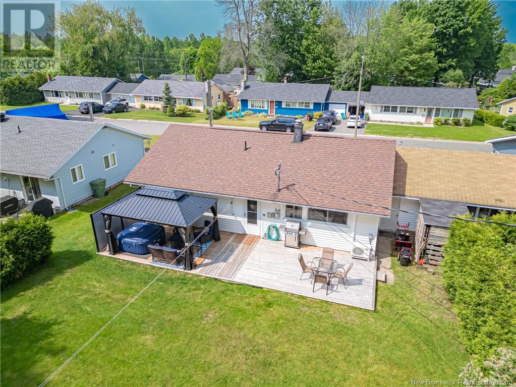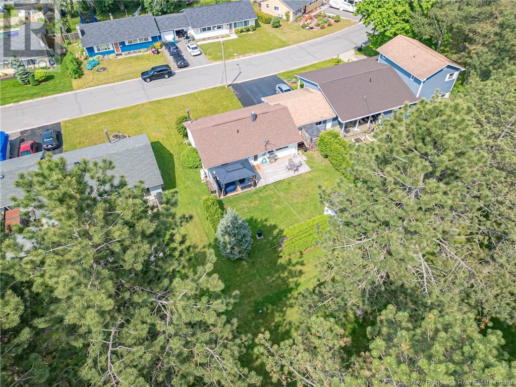3 Bedroom
2 Bathroom
1,026 ft2
Bungalow
Heat Pump
Forced Air, Heat Pump, Stove
Landscaped
$299,900
Immaculate One-Level Living in Heart of Oromocto! Move-in ready bungalow offering comfort, convenience, and pride of ownership throughout. This bright and beautifully maintained home is perfect for first-time buyers or those looking to downsize without sacrificing space or style. Step inside sunny, open-concept living and dining area with updated flooring and a cozy wood stove that adds warmth and charm. Kitchen features crisp white cabinetry, ample counter space, and a functional layout ideal for daily living. Heat pump for energy efficient heating and cooling. Three well-sized bedrooms, primary with second ductless split heat pump. Full bath plus convenient half bath in the laundry/mudroom, attached garage. Beautifully landscaped front and back yard, expansive deck perfect for relaxing or entertaining. Private, tree-lined backyard with storage shed. Tucked on quiet street with paved driveway and excellent curb appeal, this home is a rare find in Oromocto. Fantastic location, walking distance to Deer Park, shopping, golf course and marina. (id:19018)
Property Details
|
MLS® Number
|
NB120402 |
|
Property Type
|
Single Family |
|
Neigbourhood
|
Oromocto West |
|
Equipment Type
|
Water Heater |
|
Rental Equipment Type
|
Water Heater |
|
Structure
|
Shed |
Building
|
Bathroom Total
|
2 |
|
Bedrooms Above Ground
|
3 |
|
Bedrooms Total
|
3 |
|
Architectural Style
|
Bungalow |
|
Constructed Date
|
1962 |
|
Cooling Type
|
Heat Pump |
|
Exterior Finish
|
Vinyl |
|
Flooring Type
|
Laminate |
|
Foundation Type
|
Concrete, Concrete Slab |
|
Half Bath Total
|
1 |
|
Heating Fuel
|
Electric, Wood |
|
Heating Type
|
Forced Air, Heat Pump, Stove |
|
Stories Total
|
1 |
|
Size Interior
|
1,026 Ft2 |
|
Total Finished Area
|
1026 Sqft |
|
Type
|
House |
|
Utility Water
|
Municipal Water |
Parking
Land
|
Access Type
|
Year-round Access |
|
Acreage
|
No |
|
Landscape Features
|
Landscaped |
|
Sewer
|
Municipal Sewage System |
|
Size Irregular
|
558 |
|
Size Total
|
558 M2 |
|
Size Total Text
|
558 M2 |
Rooms
| Level |
Type |
Length |
Width |
Dimensions |
|
Main Level |
Laundry Room |
|
|
10'0'' x 6'4'' |
|
Main Level |
Bath (# Pieces 1-6) |
|
|
8'0'' x 4'9'' |
|
Main Level |
Bedroom |
|
|
9'9'' x 8'1'' |
|
Main Level |
Bedroom |
|
|
9'9'' x 9'9'' |
|
Main Level |
Primary Bedroom |
|
|
13'1'' x 9'9'' |
|
Main Level |
Living Room |
|
|
18'7'' x 13'0'' |
|
Main Level |
Kitchen |
|
|
16'5'' x 7'9'' |
https://www.realtor.ca/real-estate/28443085/533-scoullar-street-oromocto

