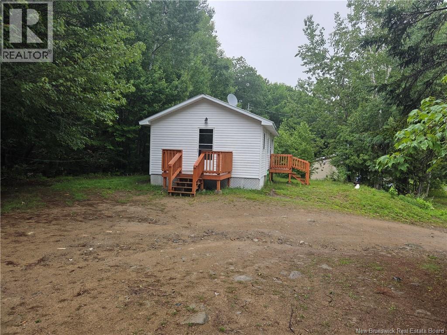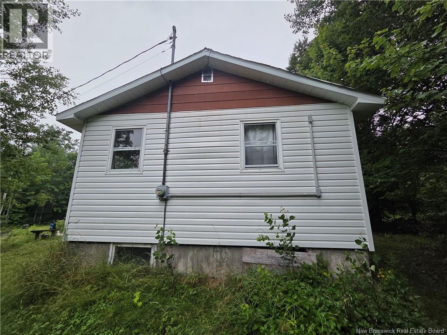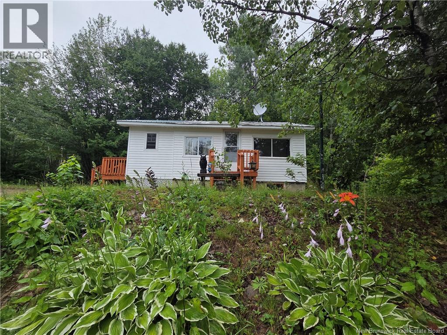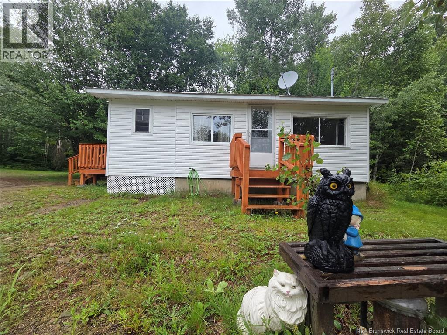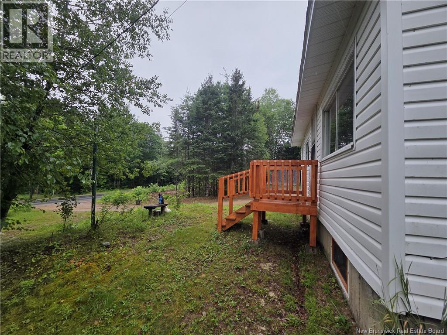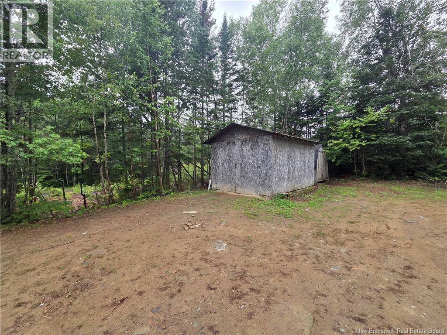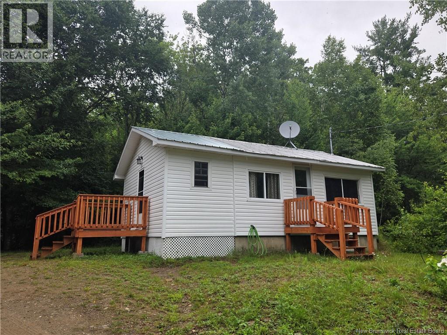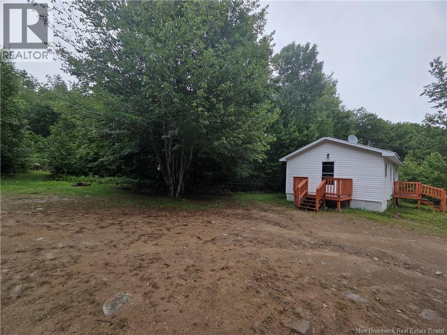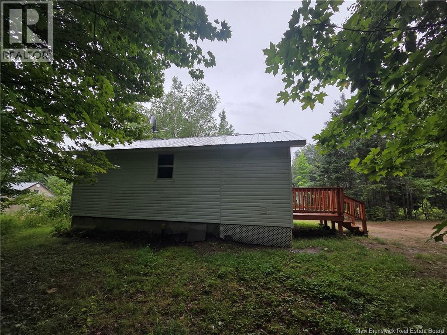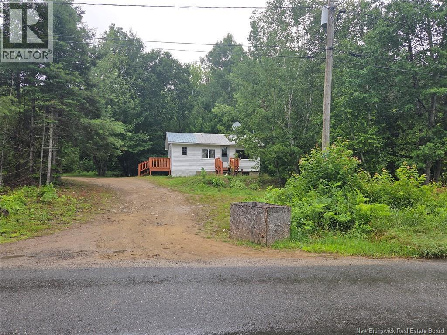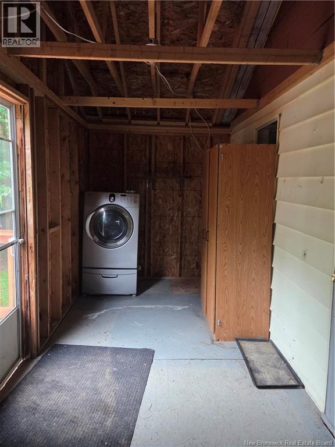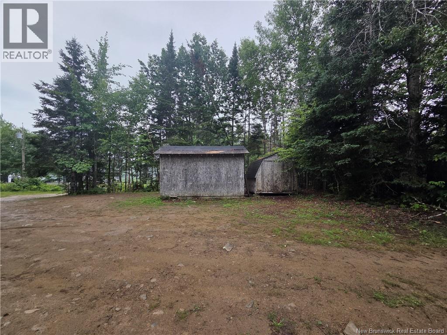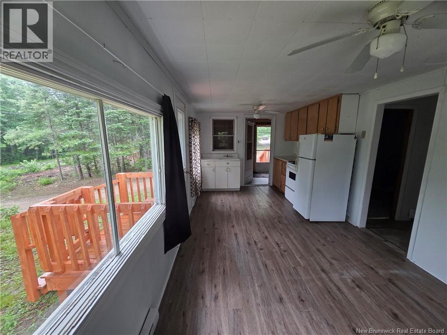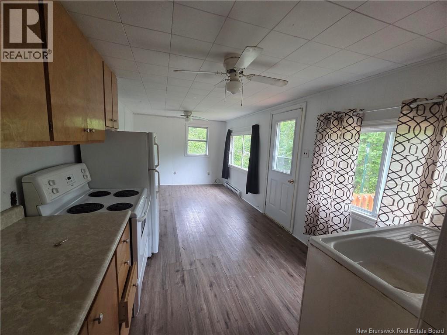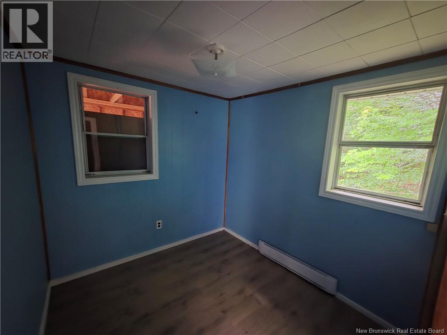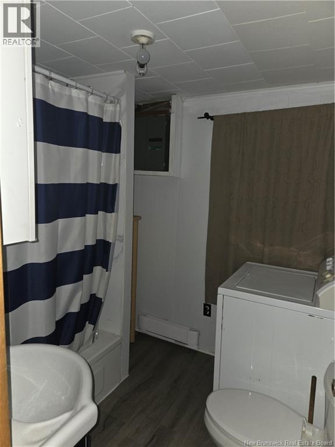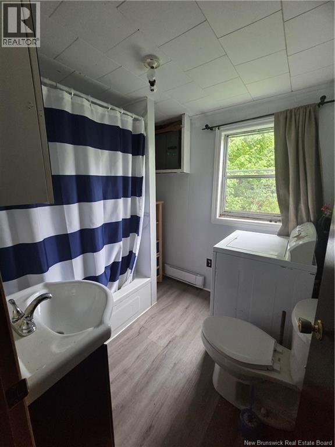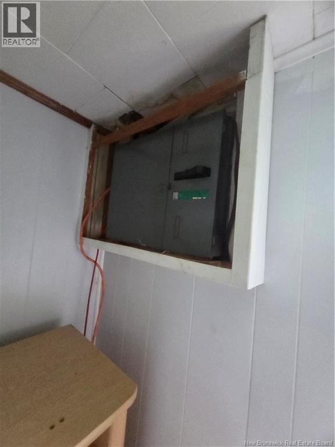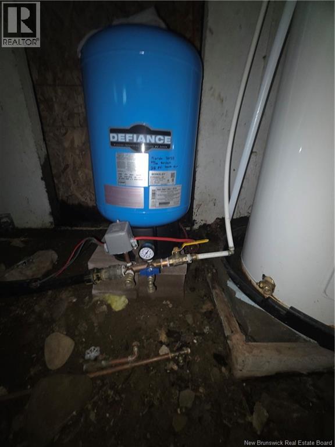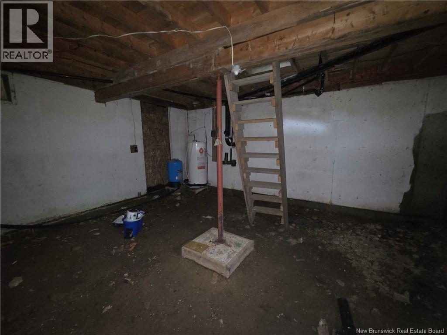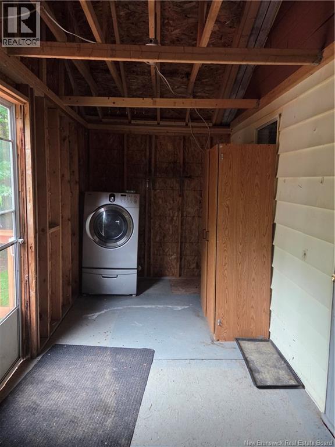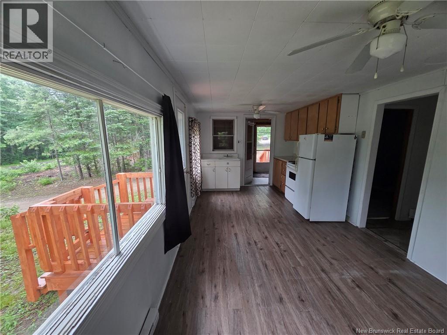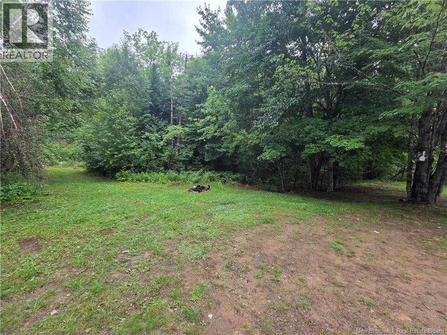1 Bedroom
1 Bathroom
468 ft2
Bungalow
Baseboard Heaters
Acreage
$99,000
Charming & Affordable ? Country Living Close to Town! This cozy gem sits on a partially treed lot of over an acre, offering peace, privacy, and direct access to the NB trails right from your doorstep. Step inside through the renovated porch, complete with a dryer, storage closet, and plenty of extra space. The open-concept kitchen, dining, and living area features warm oak cabinets, a farmhouse sink, and a comfortable living space for relaxing with family or friends. The home includes one bedroom, a storage/closet nook with access to the basement (dirt floor), and a full bathroom with an upgraded tub surround, modern vanity, and front-load washer. Bright windows throughout bring in loads of natural light, adding to the welcoming feel. Recent updates include: New metal roof and insulated siding Updated living room flooring Fully upgraded bathroom Freshly painted interior Renovated porch with dryer and storage Newly built front and side decks A brand-new private well has been installed (no longer shared), ensuring reliable water access. Located just 10?15 minutes from both Boiestown and Doaktown, this property offers the perfect balance of affordability, comfort, and country charm. (id:19018)
Property Details
|
MLS® Number
|
NB127135 |
|
Property Type
|
Single Family |
|
Equipment Type
|
Water Heater |
|
Rental Equipment Type
|
Water Heater |
|
Structure
|
Shed |
Building
|
Bathroom Total
|
1 |
|
Bedrooms Above Ground
|
1 |
|
Bedrooms Total
|
1 |
|
Architectural Style
|
Bungalow |
|
Exterior Finish
|
Vinyl |
|
Flooring Type
|
Laminate |
|
Foundation Type
|
Block |
|
Heating Fuel
|
Electric |
|
Heating Type
|
Baseboard Heaters |
|
Stories Total
|
1 |
|
Size Interior
|
468 Ft2 |
|
Total Finished Area
|
468 Sqft |
|
Type
|
House |
|
Utility Water
|
Drilled Well, Well |
Land
|
Access Type
|
Year-round Access |
|
Acreage
|
Yes |
|
Sewer
|
Septic System |
|
Size Irregular
|
4950 |
|
Size Total
|
4950 M2 |
|
Size Total Text
|
4950 M2 |
Rooms
| Level |
Type |
Length |
Width |
Dimensions |
|
Main Level |
Other |
|
|
8'0'' x 18'0'' |
|
Main Level |
Bath (# Pieces 1-6) |
|
|
6'8'' x 7'5'' |
|
Main Level |
Bedroom |
|
|
8'0'' x 7'0'' |
|
Main Level |
Living Room |
|
|
9'6'' x 9'0'' |
|
Main Level |
Kitchen |
|
|
9'6'' x 9'0'' |
https://www.realtor.ca/real-estate/28896756/531-priceville-road-priceville
