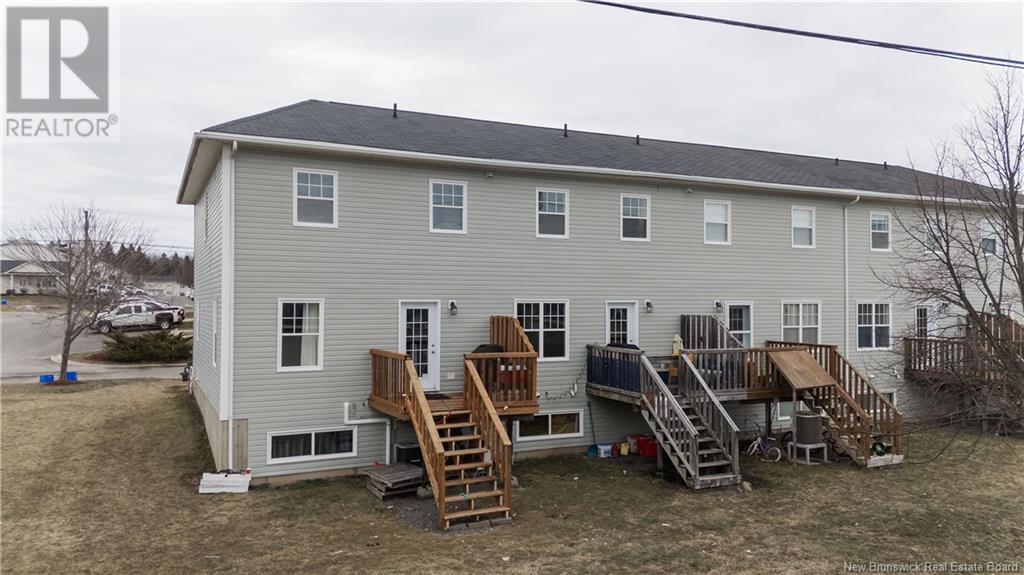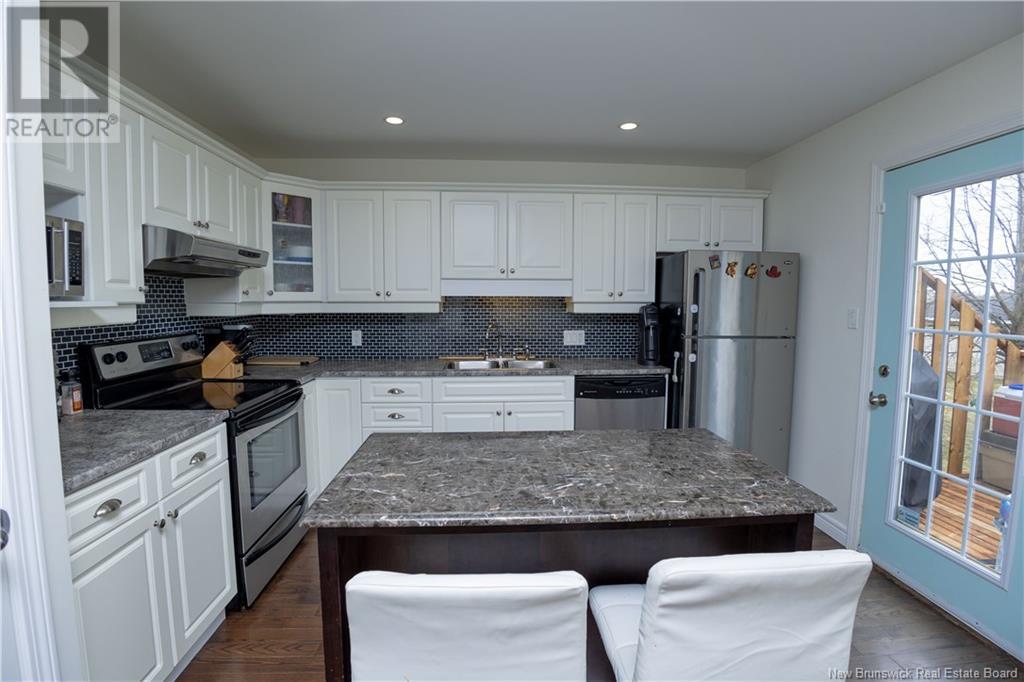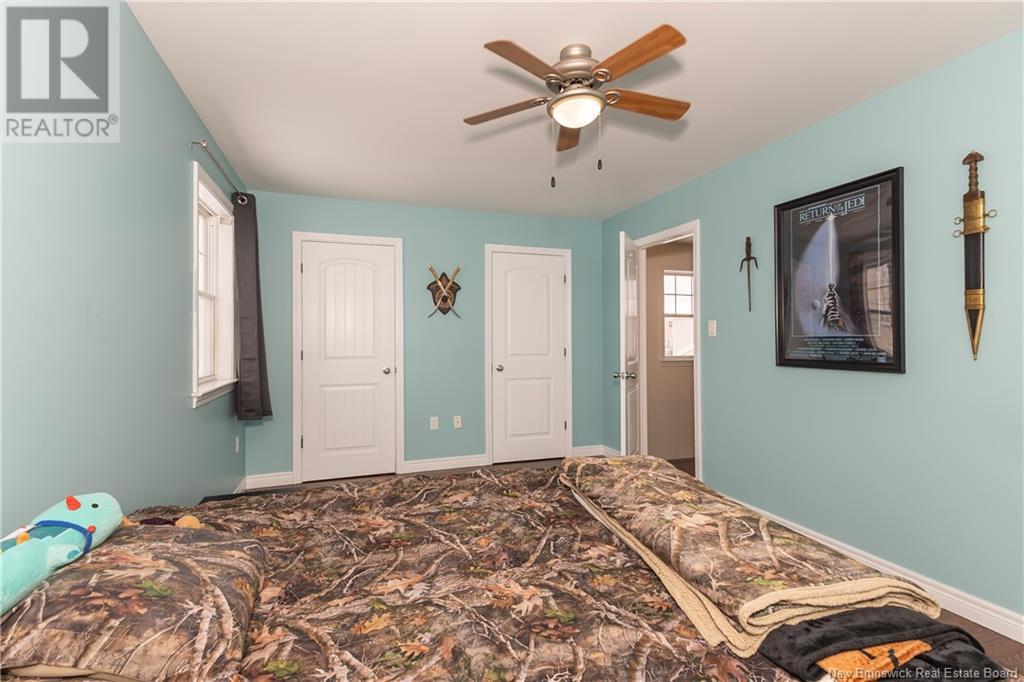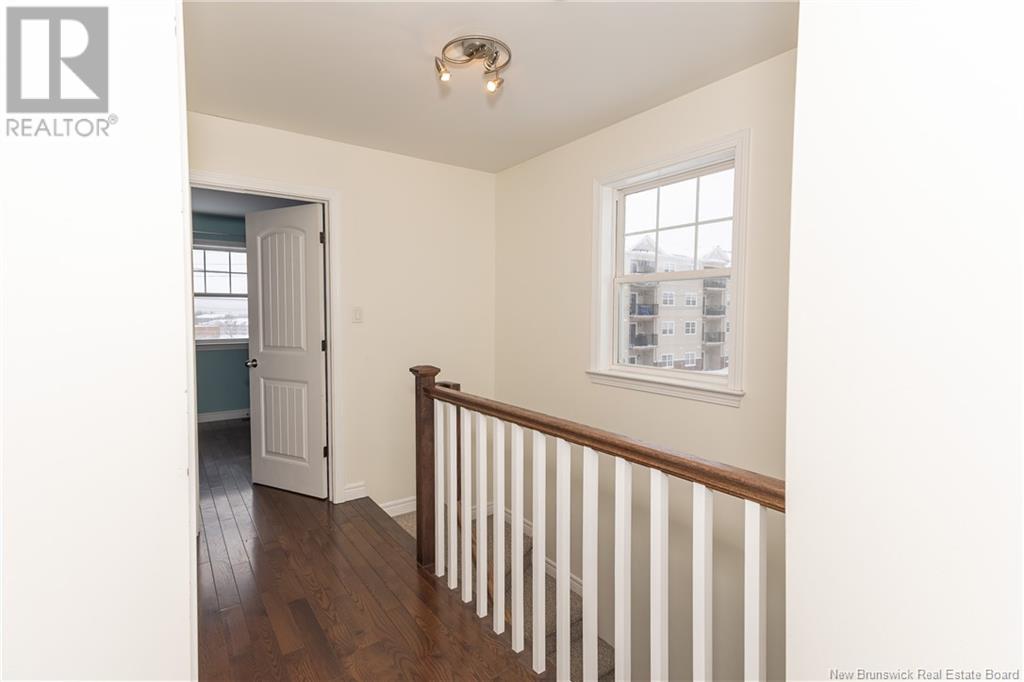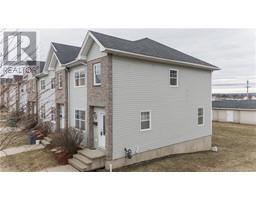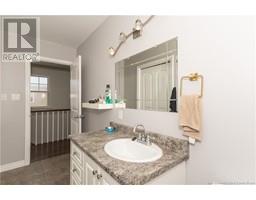53 Westbrook Lane Fredericton, New Brunswick E3G 0V5
$324,900Maintenance,
$140 Monthly
Maintenance,
$140 MonthlySpacious End-Unit Townhouse in Popular Brookside West Perfectly positioned in the desirable Brookside West community, this bright end-unit townhouse offers generous living space across three levels with a brand new back deck. Step into the front entry with coat closet, leading to a cozy living room, convenient half bath, and an open kitchen with island and walk-in pantry. The dining area features an extra window for natural light. Upstairs, the primary bedroom boasts two closets. Two additional bedrooms and a full bathroom complete the second level. The fully finished basement includes a large storage room, another full bathroom, rec room/flex space, and a fourth bedroom with a walk-in closet and an additional storage closet. Located just a short drive from shopping, dining, and entertainment on the northside, this home combines comfort and convenience. (id:19018)
Property Details
| MLS® Number | NB115995 |
| Property Type | Single Family |
| Neigbourhood | Brookside West |
| Equipment Type | None |
| Features | Balcony/deck/patio |
| Rental Equipment Type | None |
Building
| Bathroom Total | 3 |
| Bedrooms Above Ground | 3 |
| Bedrooms Below Ground | 1 |
| Bedrooms Total | 4 |
| Architectural Style | 2 Level |
| Constructed Date | 2008 |
| Exterior Finish | Vinyl |
| Flooring Type | Carpeted, Ceramic, Laminate |
| Half Bath Total | 1 |
| Heating Fuel | Natural Gas |
| Heating Type | Forced Air |
| Size Interior | 1,277 Ft2 |
| Total Finished Area | 1926 Sqft |
| Type | House |
| Utility Water | Municipal Water |
Land
| Acreage | No |
| Sewer | Municipal Sewage System |
| Size Irregular | 76 |
| Size Total | 76 M2 |
| Size Total Text | 76 M2 |
Rooms
| Level | Type | Length | Width | Dimensions |
|---|---|---|---|---|
| Second Level | Bath (# Pieces 1-6) | 9'7'' x 9'10'' | ||
| Second Level | Bedroom | 9'7'' x 14'1'' | ||
| Second Level | Bath (# Pieces 1-6) | 11'7'' x 7'9'' | ||
| Second Level | Primary Bedroom | 16'8'' x 10'8'' | ||
| Basement | Storage | 19'1'' x 6'8'' | ||
| Basement | Recreation Room | 9'1'' x 15'4'' | ||
| Basement | Other | 5'8'' x 7'9'' | ||
| Basement | Bedroom | 13'1'' x 10'9'' | ||
| Main Level | Kitchen/dining Room | 19'1'' x 15'1'' | ||
| Main Level | Bath (# Pieces 1-6) | 10'7'' x 5'6'' | ||
| Main Level | Living Room | 19'5'' x 14'2'' |
https://www.realtor.ca/real-estate/28173877/53-westbrook-lane-fredericton
Contact Us
Contact us for more information



