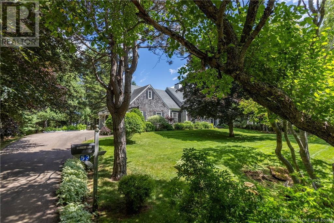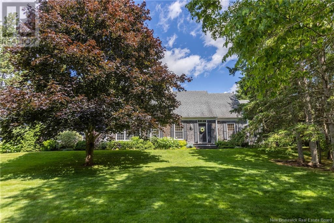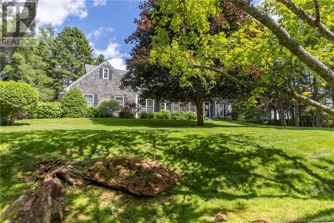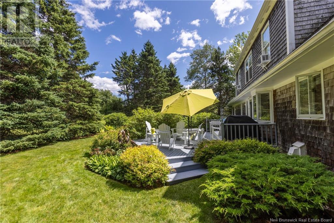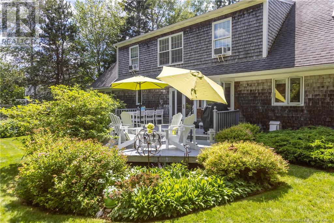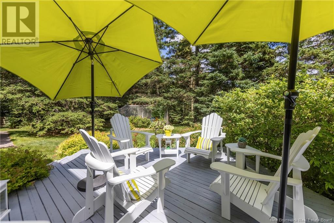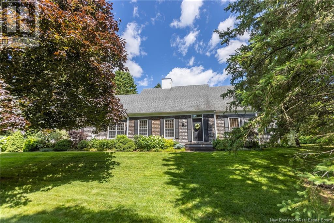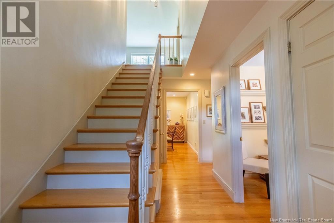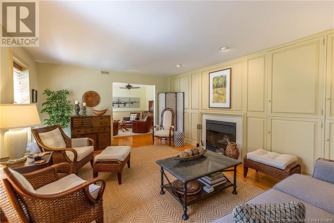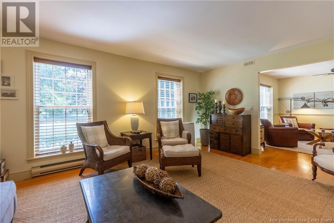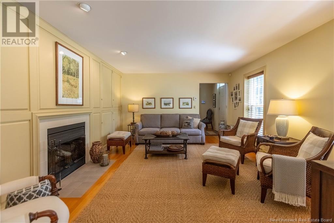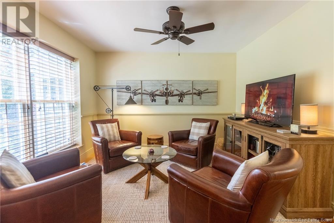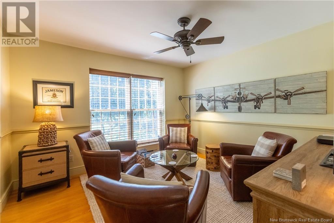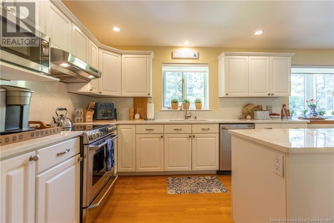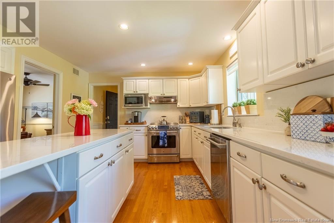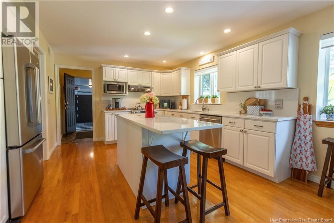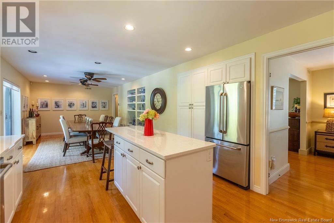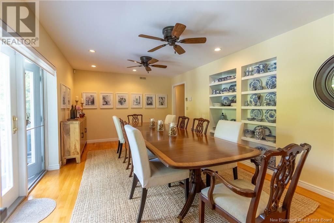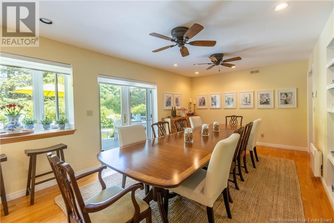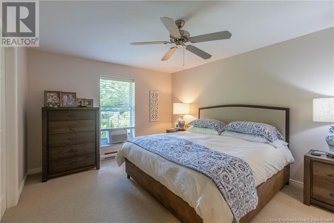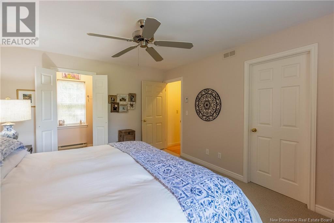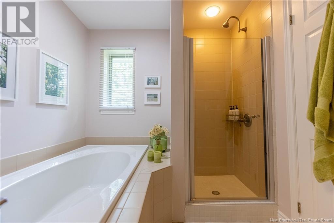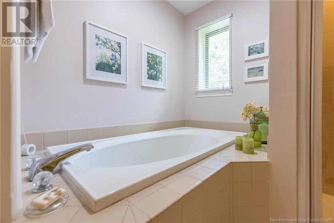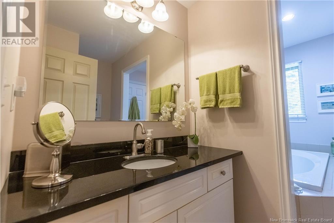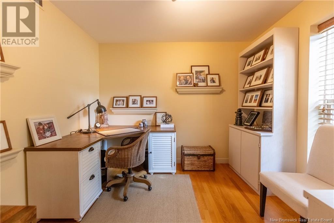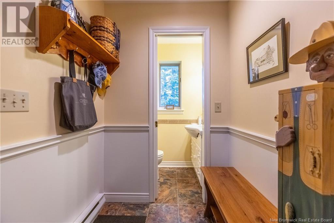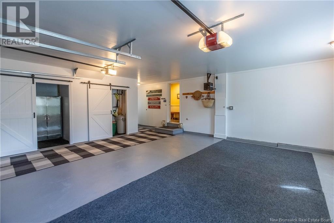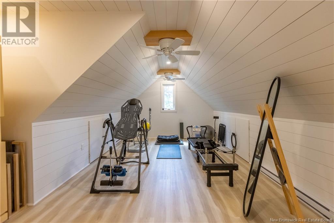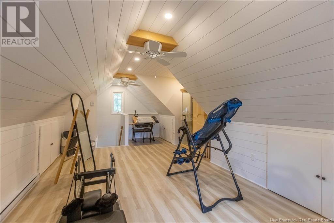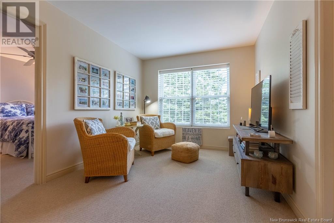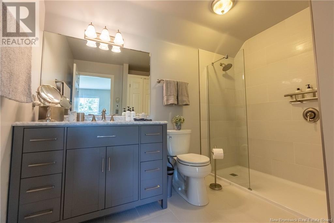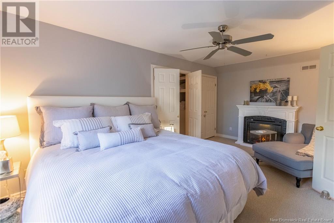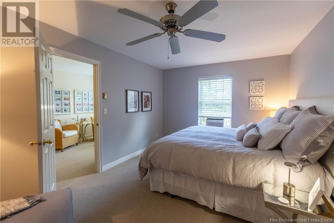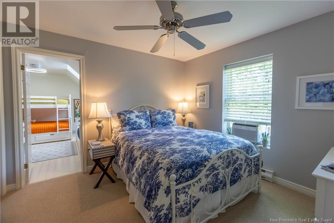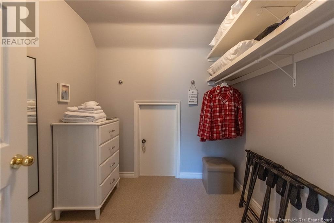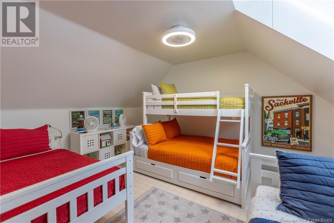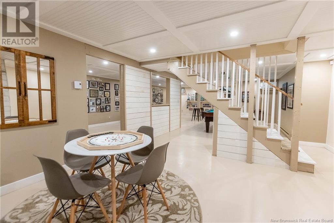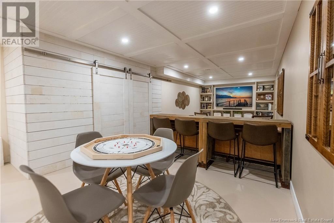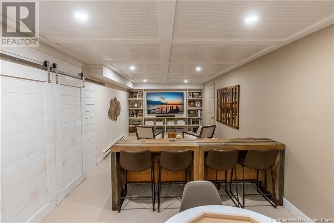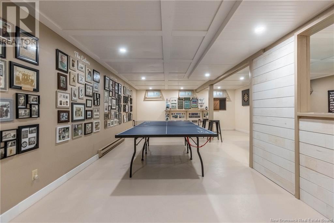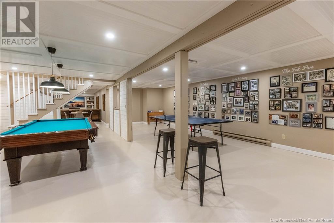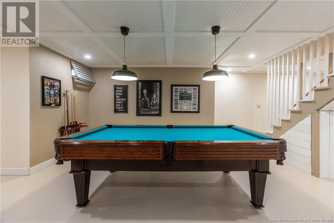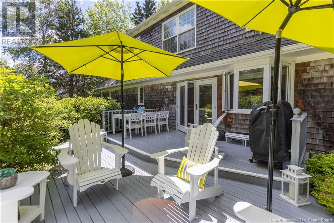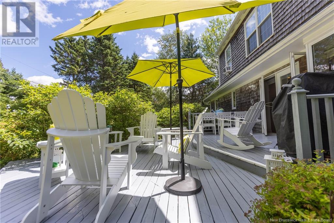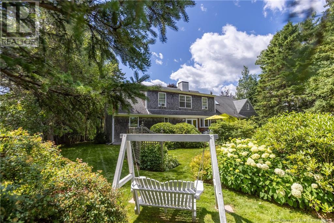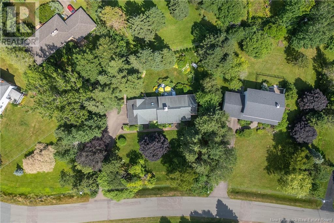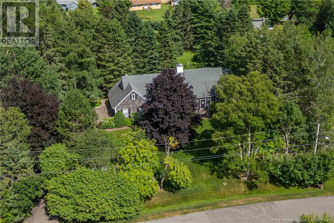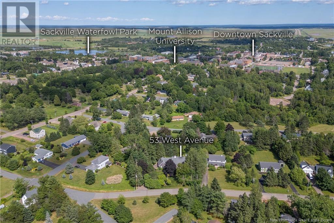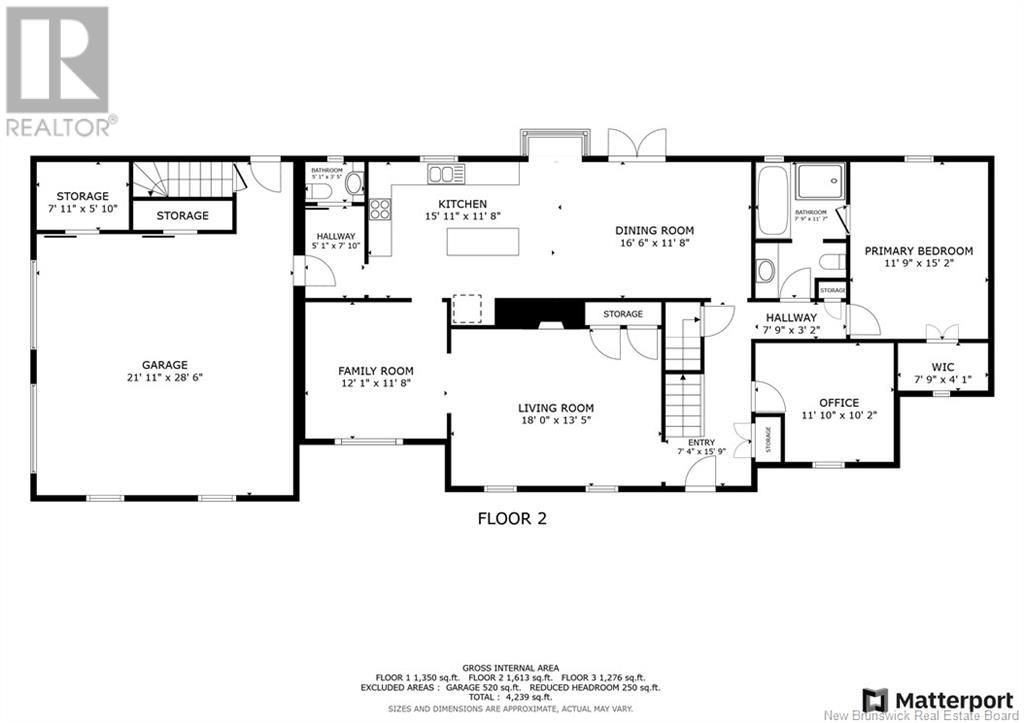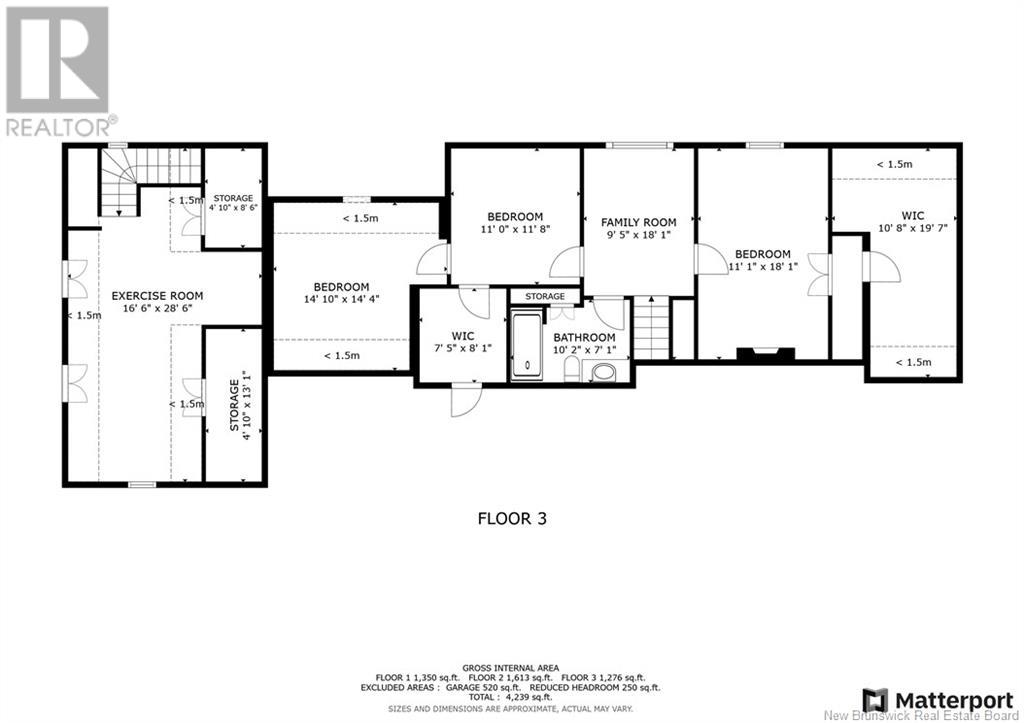4 Bedroom
3 Bathroom
4,250 ft2
Cape Cod
Fireplace
Baseboard Heaters, Stove
Landscaped
$769,500
THE EPITOME OF CAPE COD ARCHITECTURE COMBINED WITH CASUAL LUXURY! Sitting on over a half acre of manicured property and natural landscape, and tucked into Sackville's most desirable neighbourhood. This home comes fully furnished and decorated - exactly as you see it! Through the front door is the foyer which leads to a private office to the right, and to the left into the spacious living room with wood burning fireplace and lovely panelled detailing. The separate lounge space leads through to the beautiful open kitchen at the back with quartz countertops and extended quartz backsplash, a large island, and a bay window overlooking the yard. The dining room has patio doors to the back, as well as built-in shelving for storage and display. The main floor primary suite has the bedroom, walk-in closet, and ensuite with soaker tub, stand-up shower, and granite-topped vanity. On the opposite end of the main floor a powder room and mudroom leading to the double attached garage - which has a private finished loft with infrared sauna, ship-lap detailing, and two exposures. The second level has a family room, three large bedrooms (two with walk-in closets), and a stunning bathroom with custom tiled shower. The lower level has space for everything fun - pool table, ping pong table, and media room (and also has laundry and a storage area). The backyard was thoughtfully planned 25 years ago - including rhododendron, lily of the valley, peonies, irises, azaleas, day lilies and hydrangeas . (id:19018)
Property Details
|
MLS® Number
|
NB123344 |
|
Property Type
|
Single Family |
|
Features
|
Balcony/deck/patio |
Building
|
Bathroom Total
|
3 |
|
Bedrooms Above Ground
|
4 |
|
Bedrooms Total
|
4 |
|
Architectural Style
|
Cape Cod |
|
Basement Development
|
Partially Finished |
|
Basement Type
|
Full (partially Finished) |
|
Exterior Finish
|
Cedar Shingles, Wood Shingles |
|
Fireplace Fuel
|
Wood |
|
Fireplace Present
|
Yes |
|
Fireplace Type
|
Unknown |
|
Flooring Type
|
Carpeted, Ceramic, Hardwood |
|
Foundation Type
|
Concrete |
|
Half Bath Total
|
1 |
|
Heating Fuel
|
Electric, Wood |
|
Heating Type
|
Baseboard Heaters, Stove |
|
Size Interior
|
4,250 Ft2 |
|
Total Finished Area
|
4250 Sqft |
|
Type
|
House |
|
Utility Water
|
Municipal Water |
Parking
Land
|
Access Type
|
Year-round Access |
|
Acreage
|
No |
|
Landscape Features
|
Landscaped |
|
Sewer
|
Municipal Sewage System |
|
Size Irregular
|
2032 |
|
Size Total
|
2032 M2 |
|
Size Total Text
|
2032 M2 |
Rooms
| Level |
Type |
Length |
Width |
Dimensions |
|
Second Level |
Bonus Room |
|
|
16'6'' x 28'6'' |
|
Second Level |
3pc Bathroom |
|
|
10'2'' x 7'1'' |
|
Second Level |
Bedroom |
|
|
14'10'' x 14'4'' |
|
Second Level |
Other |
|
|
7'5'' x 8'1'' |
|
Second Level |
Bedroom |
|
|
11'8'' x 11'8'' |
|
Second Level |
Other |
|
|
10'8'' x 19'7'' |
|
Second Level |
Bedroom |
|
|
11'1'' x 18'1'' |
|
Second Level |
Family Room |
|
|
9'5'' x 18'1'' |
|
Basement |
Storage |
|
|
26'5'' x 10'11'' |
|
Basement |
Games Room |
|
|
31'11'' x 10'11'' |
|
Basement |
Family Room |
|
|
23'2'' x 10'11'' |
|
Main Level |
2pc Bathroom |
|
|
5'1'' x 3'2'' |
|
Main Level |
Other |
|
|
7'9'' x 4'1'' |
|
Main Level |
Primary Bedroom |
|
|
11'9'' x 15'2'' |
|
Main Level |
Office |
|
|
11'10'' x 10'2'' |
|
Main Level |
Dining Room |
|
|
16'6'' x 11'8'' |
|
Main Level |
Kitchen |
|
|
15'11'' x 11'8'' |
|
Main Level |
Sitting Room |
|
|
12'1'' x 11'8'' |
|
Main Level |
Living Room |
|
|
18'0'' x 13'5'' |
|
Main Level |
Foyer |
|
|
7'4'' x 15'9'' |
https://www.realtor.ca/real-estate/28652101/53-west-avenue-sackville
