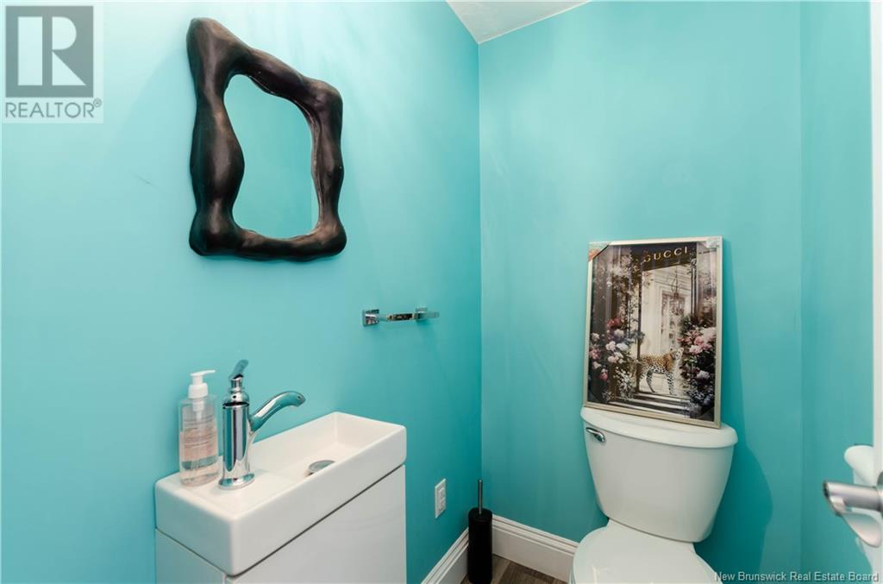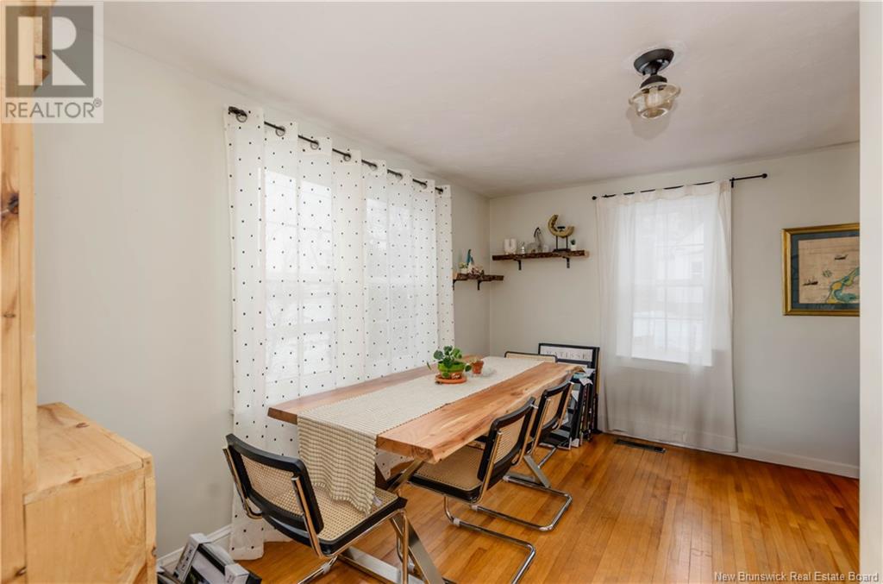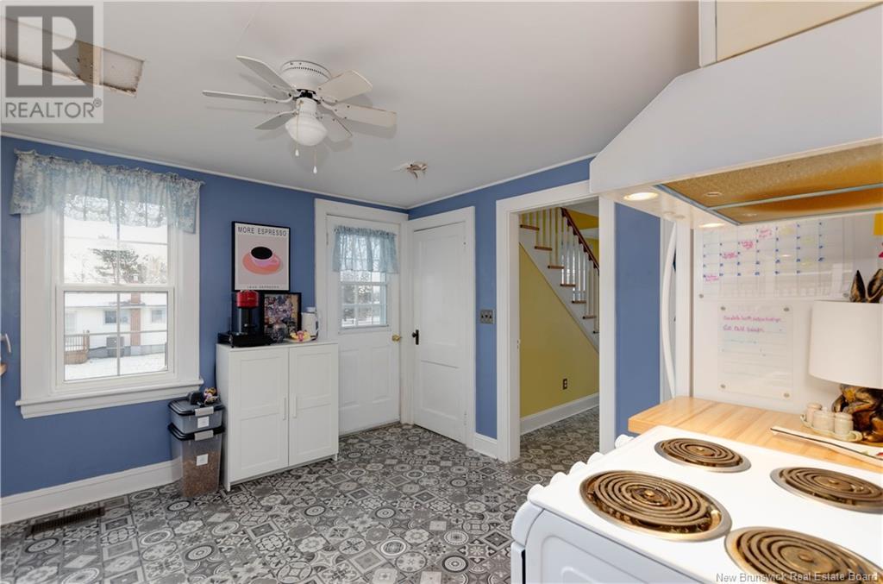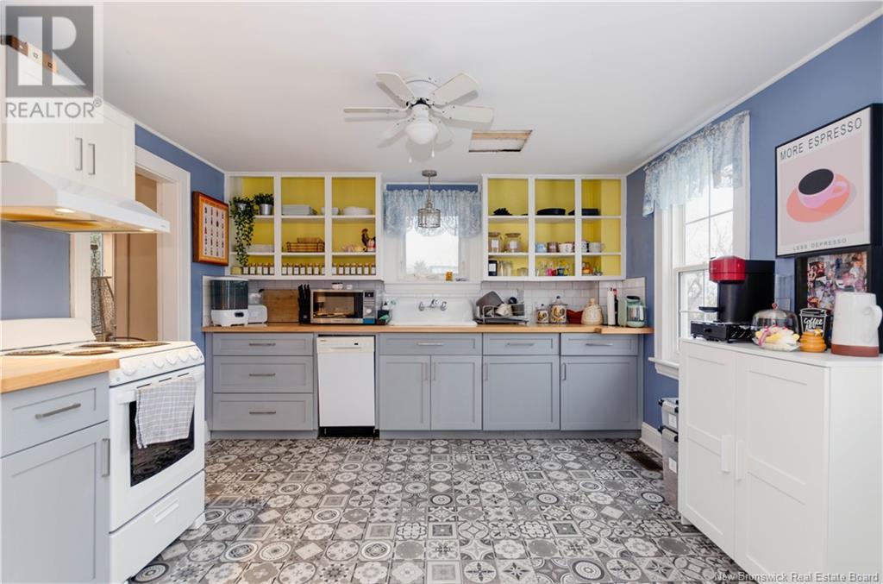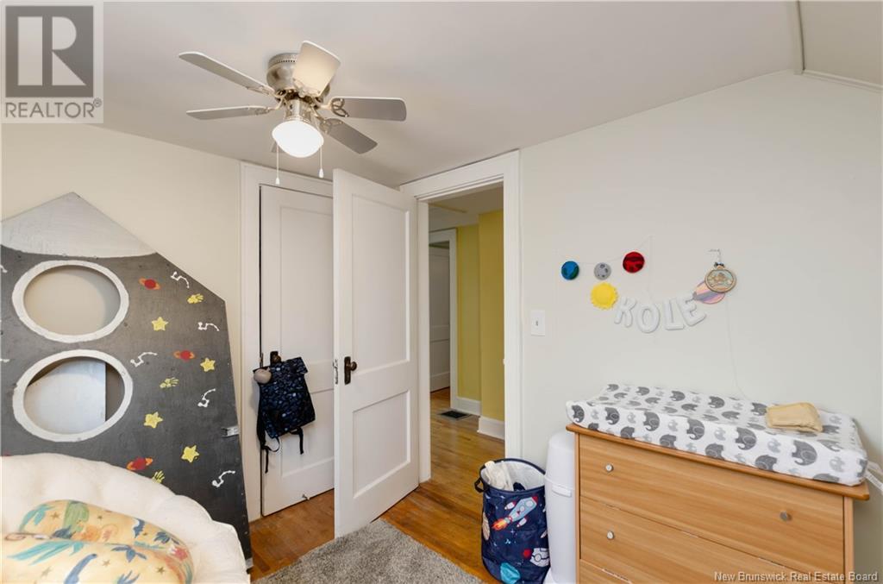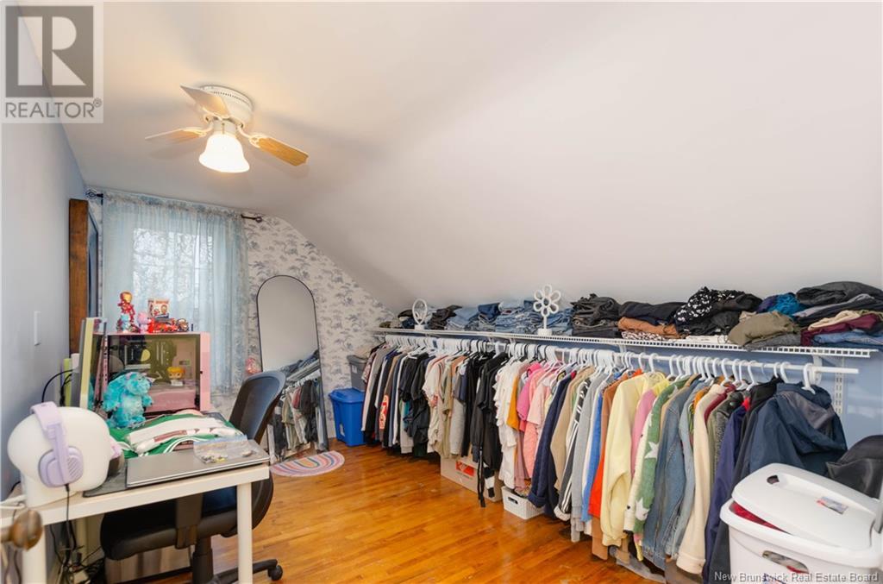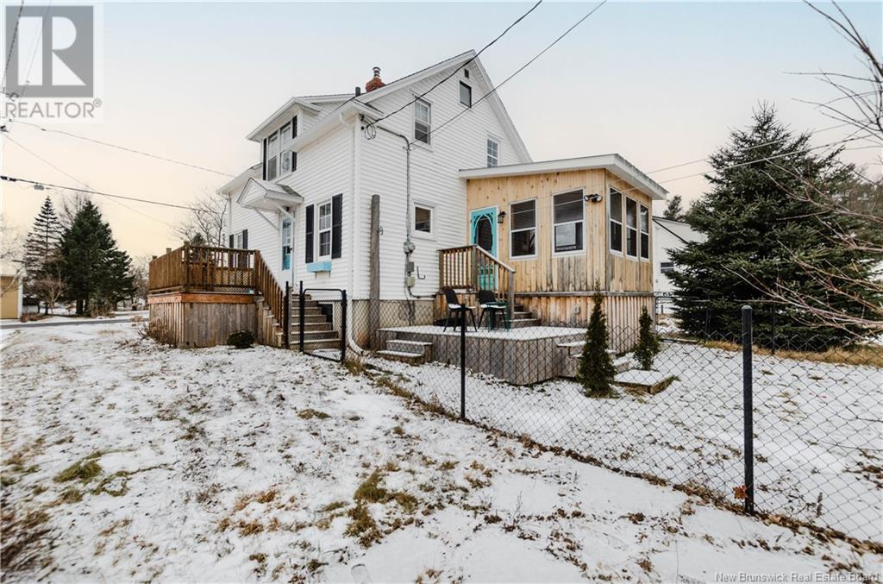53 Veterans Avenue Salisbury, New Brunswick E4J 2T1
3 Bedroom
2 Bathroom
1147 sqft
Heat Pump
Forced Air, Heat Pump
$325,000
This charming home on a quiet street in Salisbury features many updates and is waiting for someone new to call it home. The main floor features an entryway, half bath, kitchen, dining area and living area as well as access to a gorgeous sunroom and the back deck. Upstairs you'll find 3 good-sized bedrooms and a full 4pc bath. With a fenced in back yard, this is a great spot to raise your kids. Walking distance to local restaurants, bank, schools, pharmacy and just a 5 minute drive to the Trans Canada highway. (id:19018)
Property Details
| MLS® Number | NB111013 |
| Property Type | Single Family |
| EquipmentType | None |
| RentalEquipmentType | None |
Building
| BathroomTotal | 2 |
| BedroomsAboveGround | 3 |
| BedroomsTotal | 3 |
| CoolingType | Heat Pump |
| ExteriorFinish | Vinyl |
| HalfBathTotal | 1 |
| HeatingFuel | Oil |
| HeatingType | Forced Air, Heat Pump |
| SizeInterior | 1147 Sqft |
| TotalFinishedArea | 1147 Sqft |
| Type | House |
| UtilityWater | Drilled Well, Well |
Land
| AccessType | Year-round Access |
| Acreage | No |
| Sewer | Municipal Sewage System |
| SizeIrregular | 465 |
| SizeTotal | 465 M2 |
| SizeTotalText | 465 M2 |
Rooms
| Level | Type | Length | Width | Dimensions |
|---|---|---|---|---|
| Second Level | 4pc Bathroom | 6'4'' x 8'3'' | ||
| Second Level | Bedroom | 8'6'' x 13'0'' | ||
| Second Level | Bedroom | 11'10'' x 8'3'' | ||
| Second Level | Bedroom | 8'7'' x 11'8'' | ||
| Main Level | Sunroom | 9'4'' x 11'8'' | ||
| Main Level | 2pc Bathroom | 5'1'' x 3'7'' | ||
| Main Level | Kitchen | 11'7'' x 11'10'' | ||
| Main Level | Living Room | 9'4'' x 13'4'' | ||
| Main Level | Dining Room | 12'10'' x 11'6'' | ||
| Main Level | Foyer | 7'11'' x 13'0'' |
https://www.realtor.ca/real-estate/27787573/53-veterans-avenue-salisbury
Interested?
Contact us for more information






