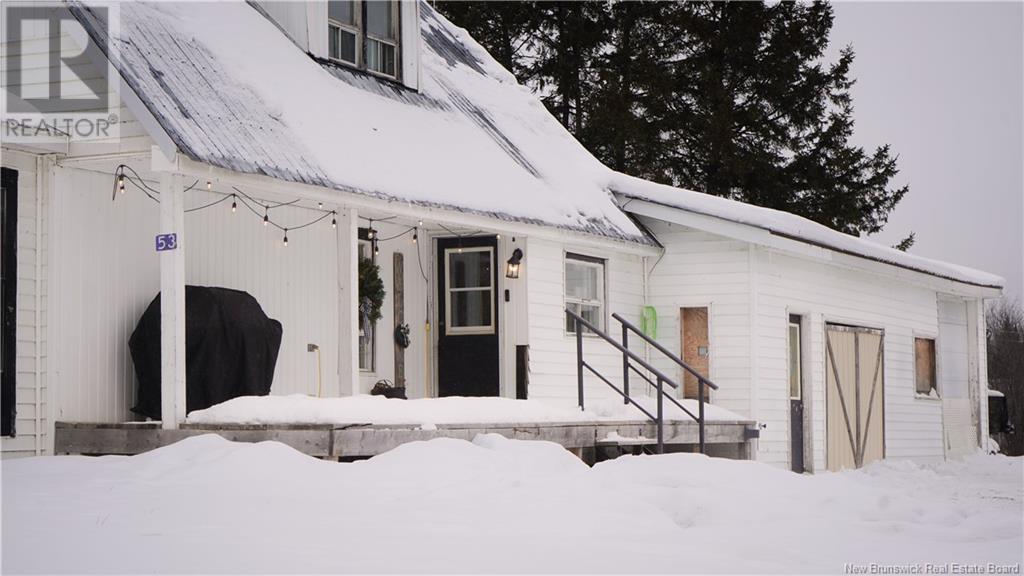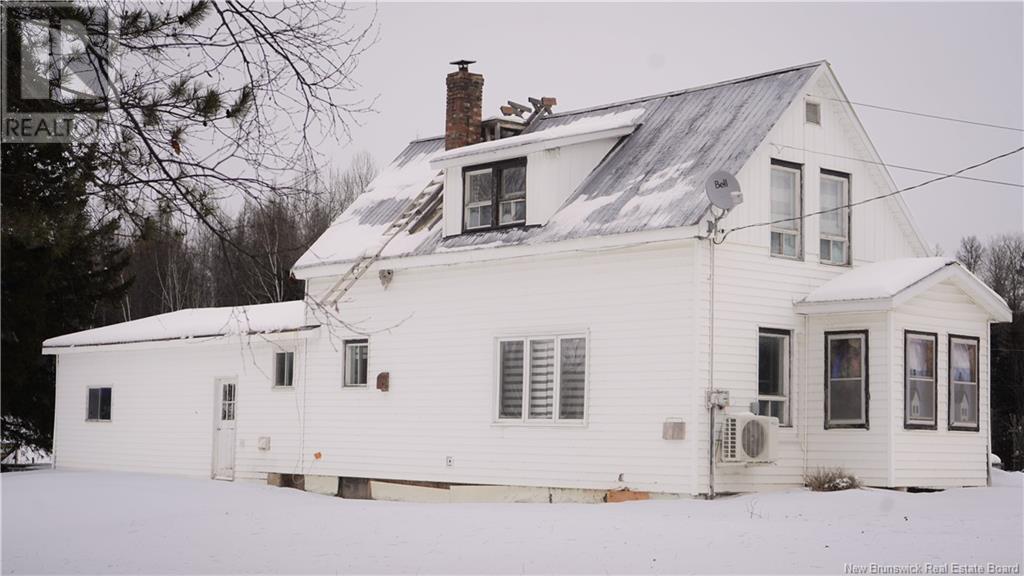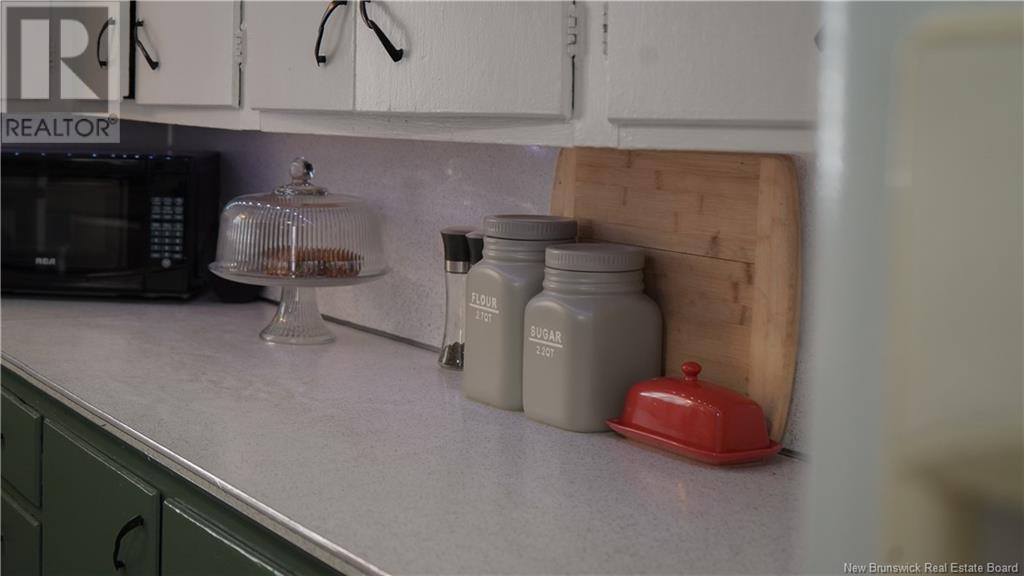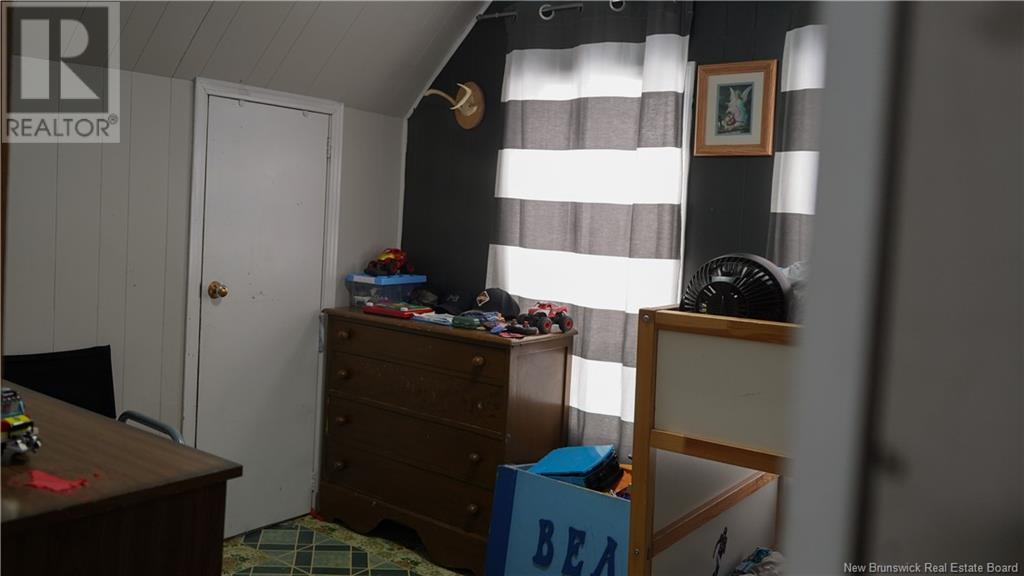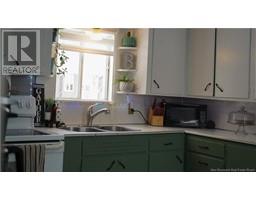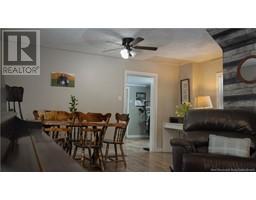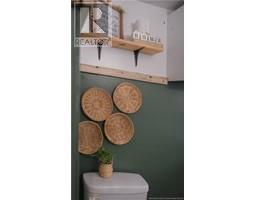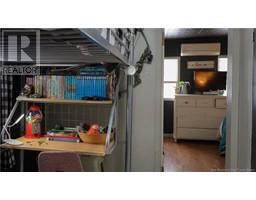2 Bedroom
2 Bathroom
960 ft2
2 Level
Heat Pump
Forced Air, Heat Pump
Acreage
Landscaped
$129,900
Nestled just outside the town limits of Plaster Rock, this 2-bedroom, 2-bathroom home offers a perfect blend of comfort and convenience. Situated on approximately 1.88 acres of beautifully landscaped property, it features a paved driveway and a spacious 2-car attached garage. The home is equipped with a newer well and an attached water filtration system for added peace of mind. Designed for year-round comfort, the home includes two heat pumps that provide efficient heating in the winter and cooling in the summer, along with a fan-forced wood furnace for additional warmth. The main floor features a full bathroom, a well-appointed kitchen, and a bright, open-concept living and dining area. Upstairs, youll find two generously sized bedrooms, another full bathroom, and a versatile open area ideal for a home office or reading nook. With plenty of space both inside and out, this home is perfect for those looking for affordability without sacrificing comfort. Dont miss this opportunityschedule your personal viewing today! (id:19018)
Property Details
|
MLS® Number
|
NB111709 |
|
Property Type
|
Single Family |
|
Equipment Type
|
Other |
|
Features
|
Level Lot, Balcony/deck/patio |
|
Rental Equipment Type
|
Other |
Building
|
Bathroom Total
|
2 |
|
Bedrooms Above Ground
|
2 |
|
Bedrooms Total
|
2 |
|
Architectural Style
|
2 Level |
|
Cooling Type
|
Heat Pump |
|
Exterior Finish
|
Vinyl |
|
Flooring Type
|
Other |
|
Foundation Type
|
Concrete |
|
Heating Fuel
|
Wood |
|
Heating Type
|
Forced Air, Heat Pump |
|
Size Interior
|
960 Ft2 |
|
Total Finished Area
|
960 Sqft |
|
Type
|
House |
|
Utility Water
|
Drilled Well, Well |
Parking
|
Attached Garage
|
|
|
Garage
|
|
|
Inside Entry
|
|
Land
|
Access Type
|
Year-round Access, Road Access |
|
Acreage
|
Yes |
|
Landscape Features
|
Landscaped |
|
Sewer
|
Septic System |
|
Size Irregular
|
7602 |
|
Size Total
|
7602 M2 |
|
Size Total Text
|
7602 M2 |
Rooms
| Level |
Type |
Length |
Width |
Dimensions |
|
Second Level |
Other |
|
|
9'9'' x 7'3'' |
|
Second Level |
Bedroom |
|
|
10'6'' x 11'11'' |
|
Second Level |
Bedroom |
|
|
8'10'' x 12'9'' |
|
Third Level |
Bath (# Pieces 1-6) |
|
|
6'3'' x 7' |
|
Main Level |
Other |
|
|
10'4'' x 7' |
|
Main Level |
Foyer |
|
|
5' x 7'3'' |
|
Main Level |
Other |
|
|
3'6'' x 6'3'' |
|
Main Level |
Dining Room |
|
|
15'3'' x 7'3'' |
|
Main Level |
Bath (# Pieces 1-6) |
|
|
6'3'' x 11' |
|
Main Level |
Living Room |
|
|
12'8'' x 13' |
|
Main Level |
Kitchen |
|
|
10'4'' x 12' |
https://www.realtor.ca/real-estate/27862636/53-main-street-linton-corner


