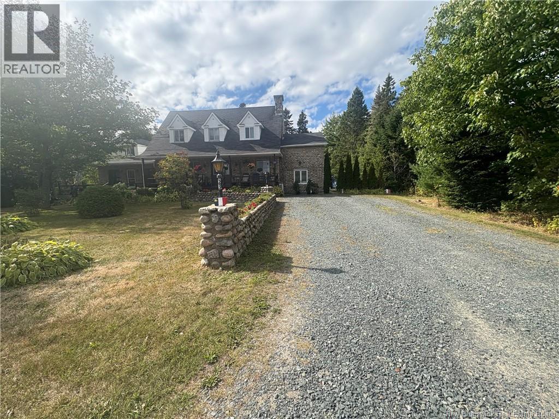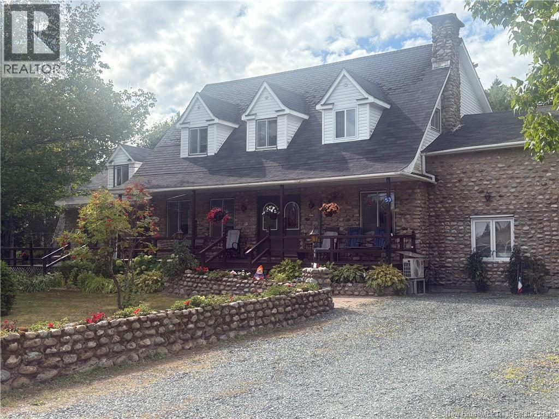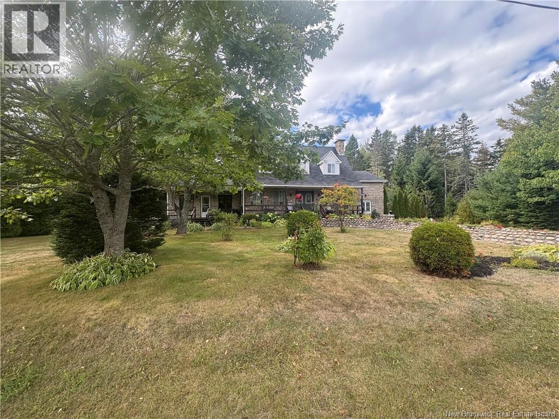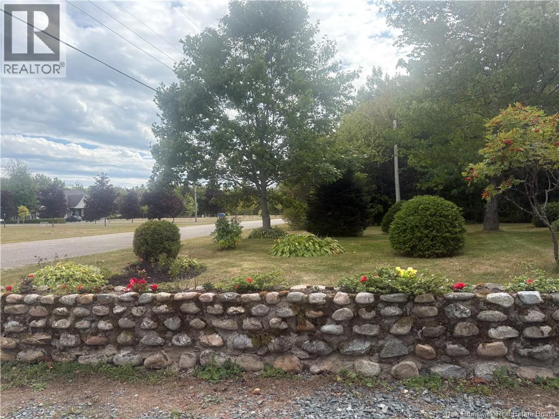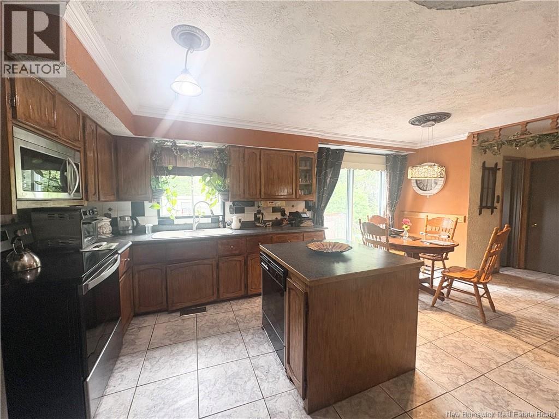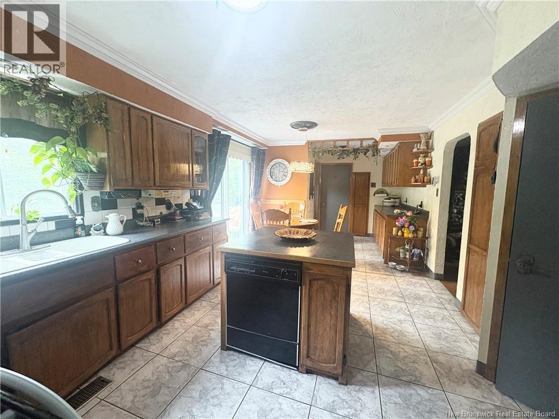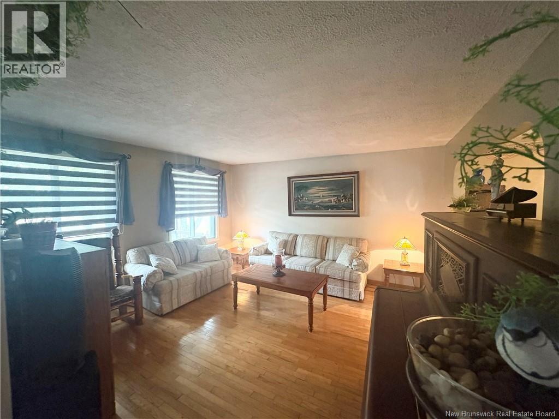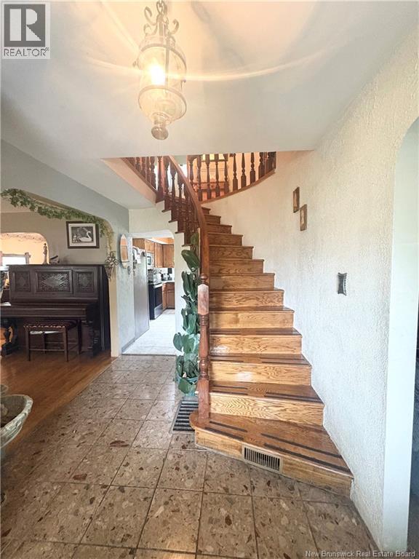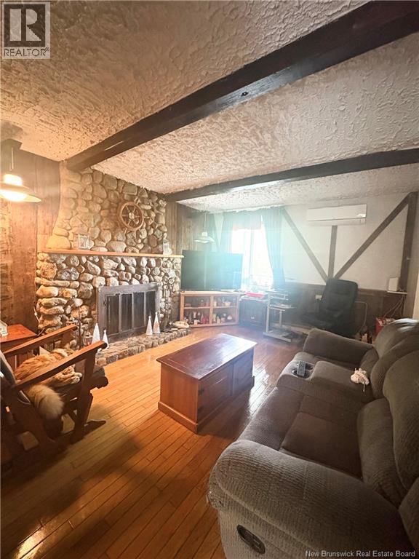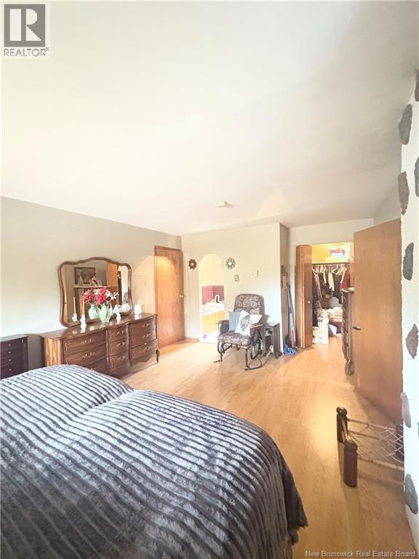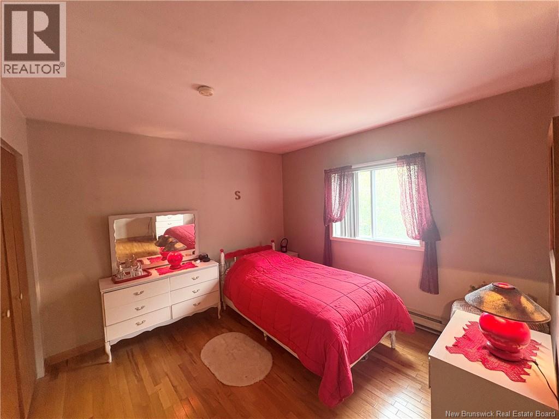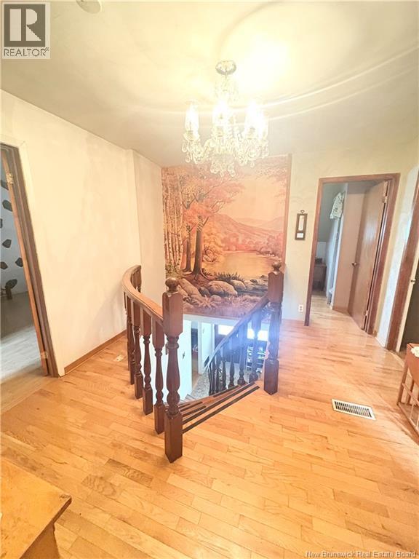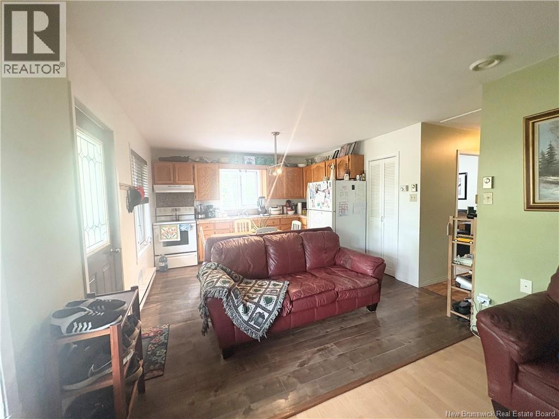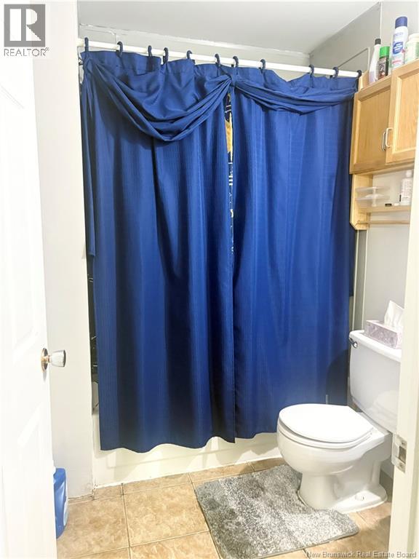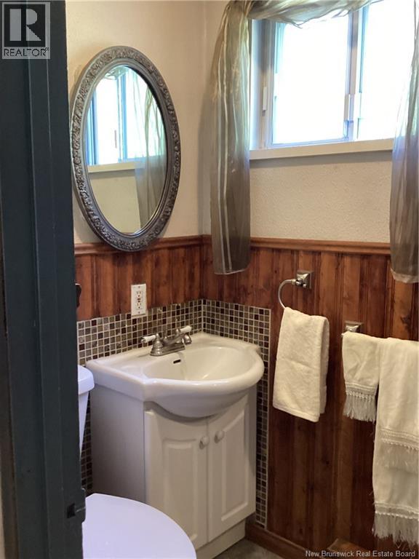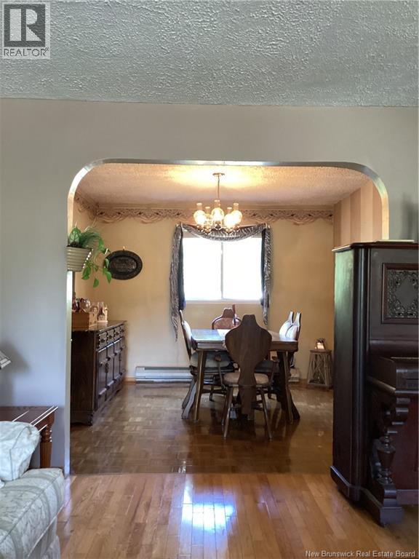7 Bedroom
4 Bathroom
2,798 ft2
2 Level
Heat Pump
Heat Pump
$449,000
Spacious Family Home with Income-Generating In-Law Suite! This large, versatile home is ideal for a growing family or multi-generational living. The second floor features four generous bedrooms, including a master suite complete with a walk-in closet and private ensuite bath. An attached bonus room offers the perfect space for a nursery, home office, or quiet retreat. The main floor is designed for entertaining, offering two spacious living rooms and a convenient half bath just off the kitchen. The former garage has been converted into a functional laundry room, storage area, and workshop, adding even more value and flexibility.Stay cozy year-round with a wood furnace and three mini-split heat pumps, providing efficient heating and cooling.The separate in-law suite offers excellent income potential or private space for extended family. This one-bedroom suite has the potential to be converted into a two-bedroom unit, giving you even more options. Outside, the private backyard features multiple outbuildings for storage or hobbies, and a charming little cottage ready for your personal touch,perfect as a guest space, studio, or weekend getaway. This home has everything you need and more call today to book your private showing! (id:19018)
Property Details
|
MLS® Number
|
NB126634 |
|
Property Type
|
Single Family |
Building
|
Bathroom Total
|
4 |
|
Bedrooms Above Ground
|
7 |
|
Bedrooms Total
|
7 |
|
Architectural Style
|
2 Level |
|
Basement Type
|
Full |
|
Constructed Date
|
1977 |
|
Cooling Type
|
Heat Pump |
|
Exterior Finish
|
Stone, Vinyl, Aluminum/vinyl |
|
Flooring Type
|
Laminate, Tile, Marble, Hardwood, Wood |
|
Foundation Type
|
Concrete |
|
Half Bath Total
|
1 |
|
Heating Fuel
|
Wood |
|
Heating Type
|
Heat Pump |
|
Size Interior
|
2,798 Ft2 |
|
Total Finished Area
|
2798 Sqft |
|
Type
|
House |
|
Utility Water
|
Municipal Water |
Land
|
Access Type
|
Road Access |
|
Acreage
|
No |
|
Sewer
|
Municipal Sewage System |
|
Size Irregular
|
2788 |
|
Size Total
|
2788 M2 |
|
Size Total Text
|
2788 M2 |
Rooms
| Level |
Type |
Length |
Width |
Dimensions |
|
Second Level |
Bath (# Pieces 1-6) |
|
|
10' x 9'2'' |
|
Second Level |
Bedroom |
|
|
11' x 11'6'' |
|
Second Level |
Bedroom |
|
|
10' x 13'4'' |
|
Second Level |
Bedroom |
|
|
8' x 7' |
|
Second Level |
Bedroom |
|
|
18' x 14' |
|
Second Level |
Bath (# Pieces 1-6) |
|
|
5' x 4'7'' |
|
Main Level |
2pc Bathroom |
|
|
5' x 2'6'' |
|
Main Level |
Recreation Room |
|
|
13' x 10'2'' |
|
Main Level |
Dining Room |
|
|
10' x 8'8'' |
|
Main Level |
Family Room |
|
|
10' x 9'4'' |
|
Main Level |
Kitchen |
|
|
16' x 9' |
https://www.realtor.ca/real-estate/28856339/53-hector-neguac
