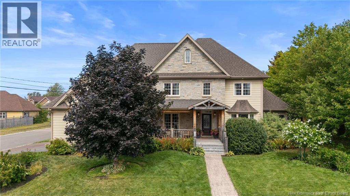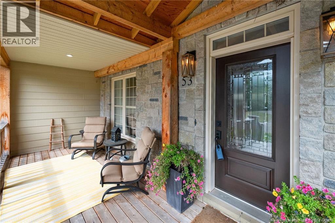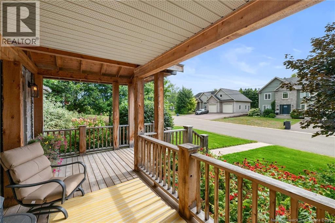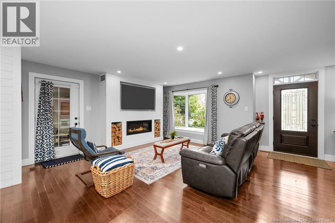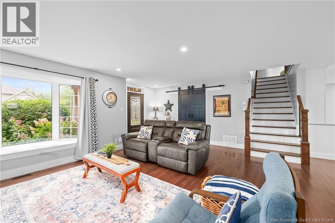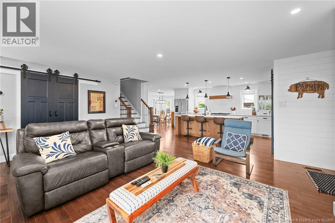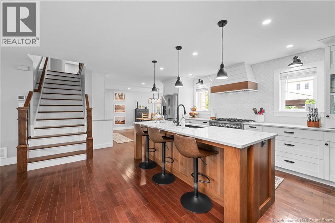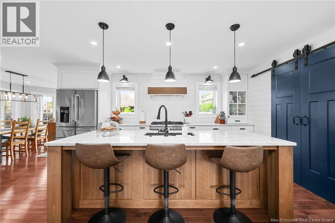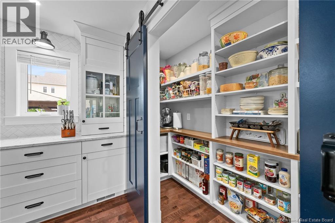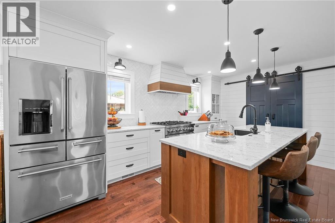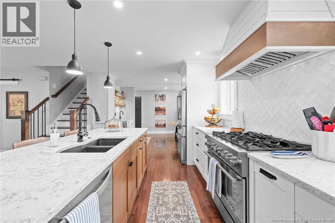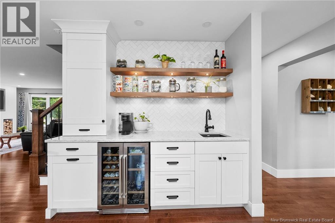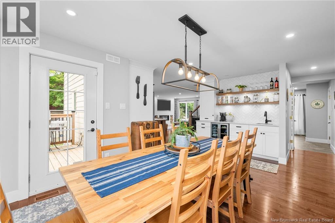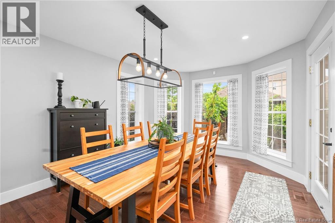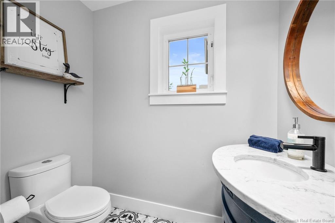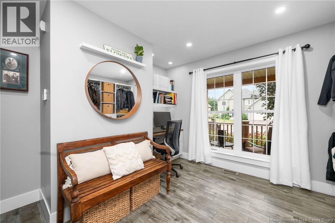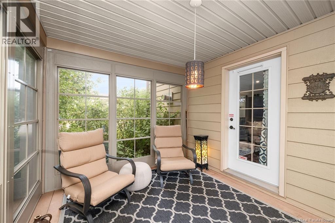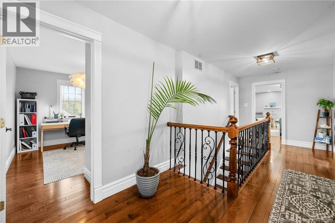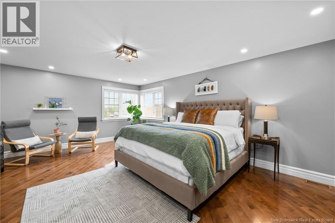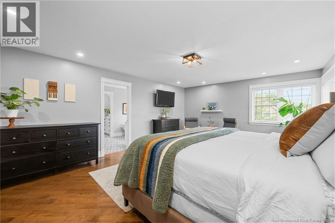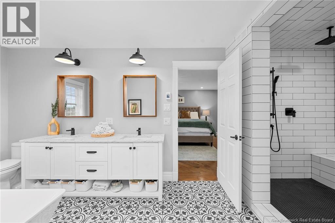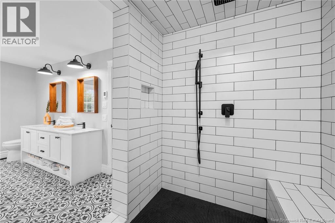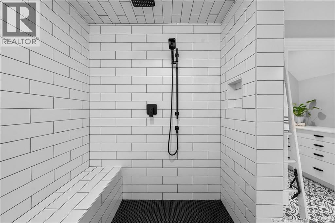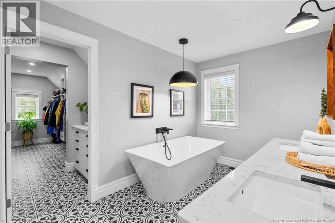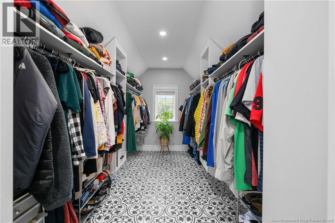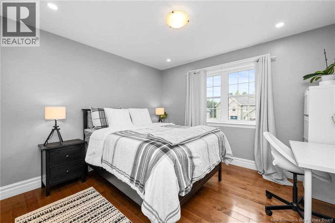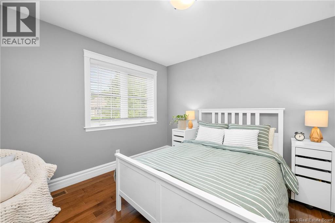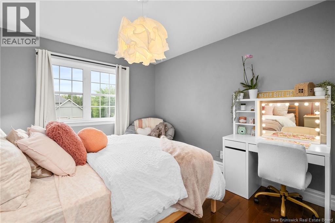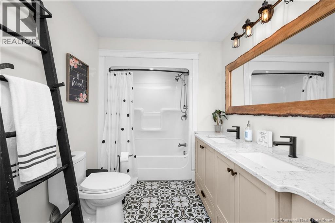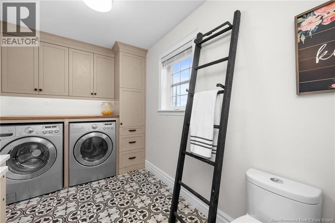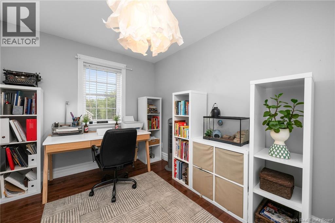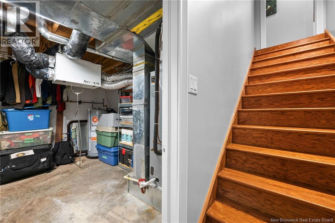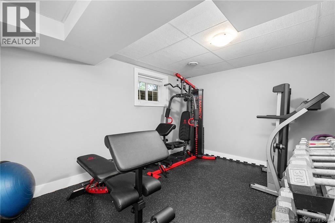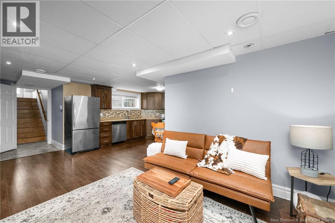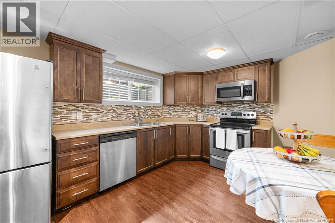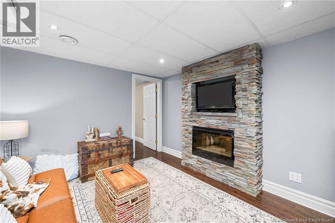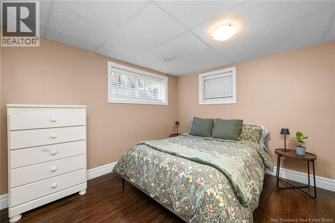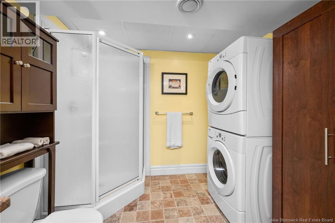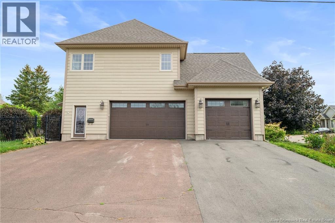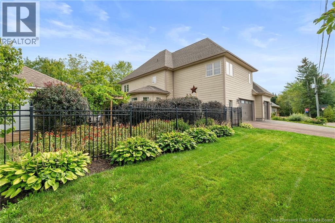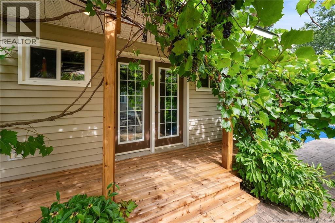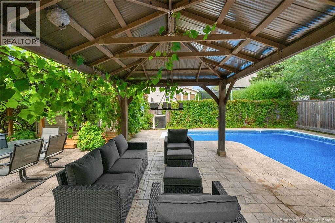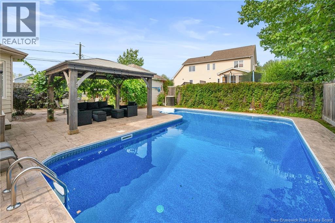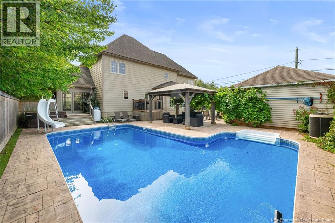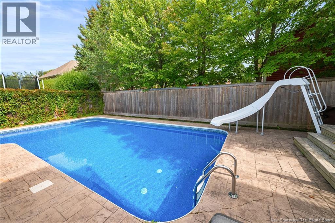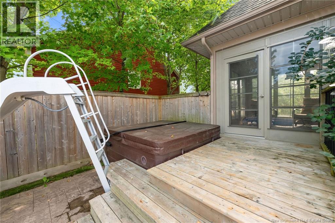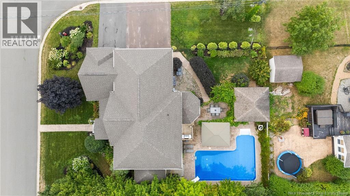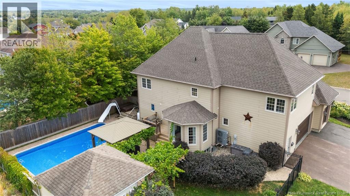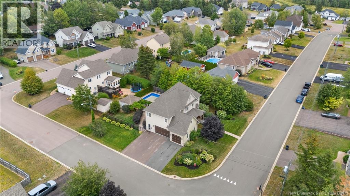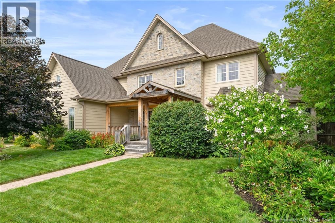6 Bedroom
4 Bathroom
3,394 ft2
2 Level
Fireplace
Inground Pool
Heat Pump
Heat Pump, Stove
Landscaped
$939,900
Welcome to 53 Gillespie Street in Dieppe! This exceptional two-storey home with an in-law suite sits on a desirable corner lot near the Petitcodiac River. From first glance, the curb appeal shines with a new front porch and beautiful landscaping. Inside, the main level offers a warm living room with hardwood floors and a propane fireplace with wood storage niches. The recently renovated open kitchen features quartz countertops, a large island, walk-in pantry with sliding barn doors, propane stove, and a shiplap range hood that ties into the white and natural wood design. The dining area includes floor-to-ceiling windows, a coffee bar with wine fridge, and access to the backyard. A cozy 3-season sunroom, half bath, and office complete the main level. Upstairs, the large primary suite boasts a luxurious 5-piece ensuite with double vanity, soaker tub, tiled shower with two detachable heads and a rain shower, plus a spacious walk-in closet. Four additional bedrooms and a 5-piece bath with laundry area finish off the upper floor. The lower level offers a non-conforming bedroom currently used as a gym, and a separate in-law suite with a full kitchen, living room with electric fireplace, bedroom, full bath, and laundry. The private, fully fenced backyard is an absolute oasis with a stamped concrete patio surrounding an in-ground pool, hot tub, gazebo, and 12x16 storage shed. An attached triple car garage (extended in 2020) and a new ducted heat pump (2024) complete this dream home!! (id:19018)
Property Details
|
MLS® Number
|
NB126132 |
|
Property Type
|
Single Family |
|
Equipment Type
|
Propane Tank |
|
Features
|
Corner Site, Balcony/deck/patio |
|
Pool Type
|
Inground Pool |
|
Rental Equipment Type
|
Propane Tank |
Building
|
Bathroom Total
|
4 |
|
Bedrooms Above Ground
|
5 |
|
Bedrooms Below Ground
|
1 |
|
Bedrooms Total
|
6 |
|
Architectural Style
|
2 Level |
|
Constructed Date
|
2005 |
|
Cooling Type
|
Heat Pump |
|
Exterior Finish
|
Stone, Wood |
|
Fireplace Fuel
|
Gas |
|
Fireplace Present
|
Yes |
|
Fireplace Type
|
Unknown |
|
Flooring Type
|
Ceramic, Laminate, Hardwood |
|
Foundation Type
|
Concrete |
|
Half Bath Total
|
1 |
|
Heating Fuel
|
Electric, Propane, Natural Gas |
|
Heating Type
|
Heat Pump, Stove |
|
Size Interior
|
3,394 Ft2 |
|
Total Finished Area
|
3394 Sqft |
|
Type
|
House |
|
Utility Water
|
Municipal Water |
Parking
Land
|
Access Type
|
Year-round Access |
|
Acreage
|
No |
|
Fence Type
|
Fully Fenced |
|
Landscape Features
|
Landscaped |
|
Sewer
|
Municipal Sewage System |
|
Size Irregular
|
930.8 |
|
Size Total
|
930.8 M2 |
|
Size Total Text
|
930.8 M2 |
Rooms
| Level |
Type |
Length |
Width |
Dimensions |
|
Second Level |
Laundry Room |
|
|
X |
|
Second Level |
5pc Bathroom |
|
|
15'2'' x 6'11'' |
|
Second Level |
Bedroom |
|
|
11'0'' x 13'2'' |
|
Second Level |
Bedroom |
|
|
15'3'' x 10'6'' |
|
Second Level |
Bedroom |
|
|
12'9'' x 11'6'' |
|
Second Level |
Bedroom |
|
|
12'7'' x 8'6'' |
|
Second Level |
Other |
|
|
11'4'' x 6'10'' |
|
Second Level |
Other |
|
|
19'6'' x 7'7'' |
|
Second Level |
Primary Bedroom |
|
|
19'6'' x 14'9'' |
|
Basement |
Utility Room |
|
|
5'1'' x 3'6'' |
|
Basement |
Laundry Room |
|
|
X |
|
Basement |
3pc Bathroom |
|
|
12'5'' x 10'6'' |
|
Basement |
Bedroom |
|
|
10'9'' x 10'7'' |
|
Basement |
Living Room |
|
|
23'11'' x 10'7'' |
|
Basement |
Kitchen/dining Room |
|
|
10'2'' x 9'0'' |
|
Basement |
Utility Room |
|
|
12'5'' x 11'4'' |
|
Basement |
Bedroom |
|
|
14'7'' x 10'1'' |
|
Main Level |
Sunroom |
|
|
11'2'' x 9'6'' |
|
Main Level |
Office |
|
|
13'0'' x 11'5'' |
|
Main Level |
2pc Bathroom |
|
|
6'7'' x 3'9'' |
|
Main Level |
Dining Room |
|
|
17'5'' x 11'3'' |
|
Main Level |
Pantry |
|
|
X |
|
Main Level |
Kitchen |
|
|
16'6'' x 11'4'' |
|
Main Level |
Living Room |
|
|
19'5'' x 15'4'' |
https://www.realtor.ca/real-estate/28841915/53-gillespie-street-dieppe
