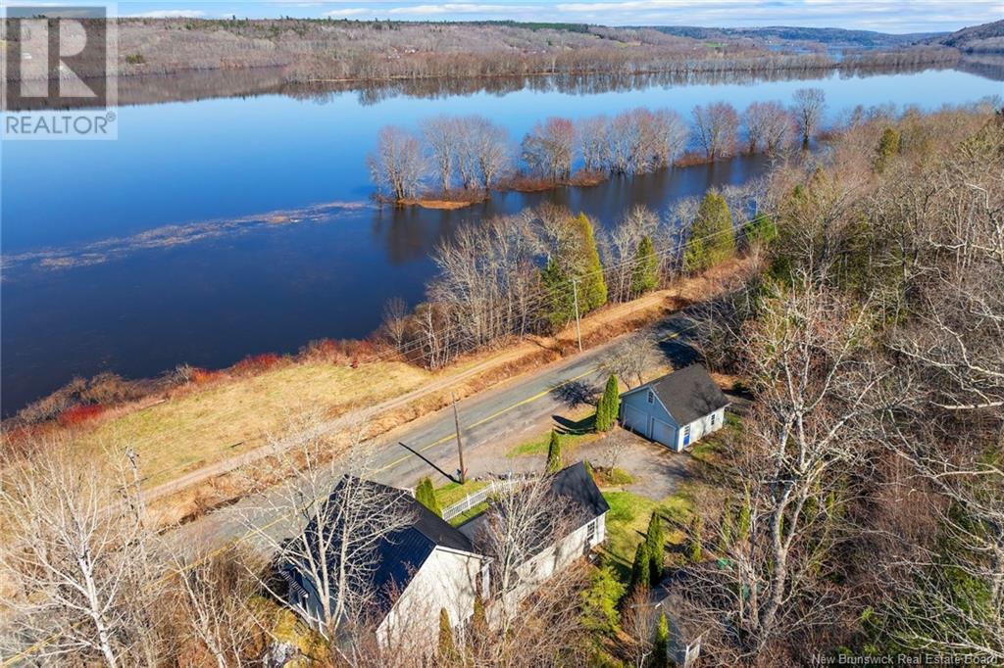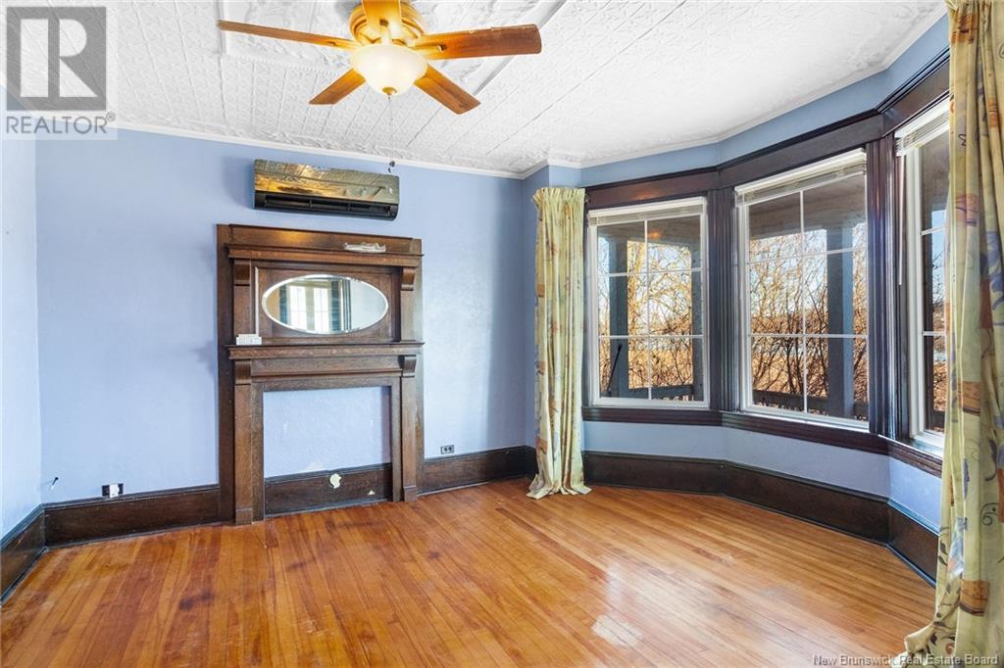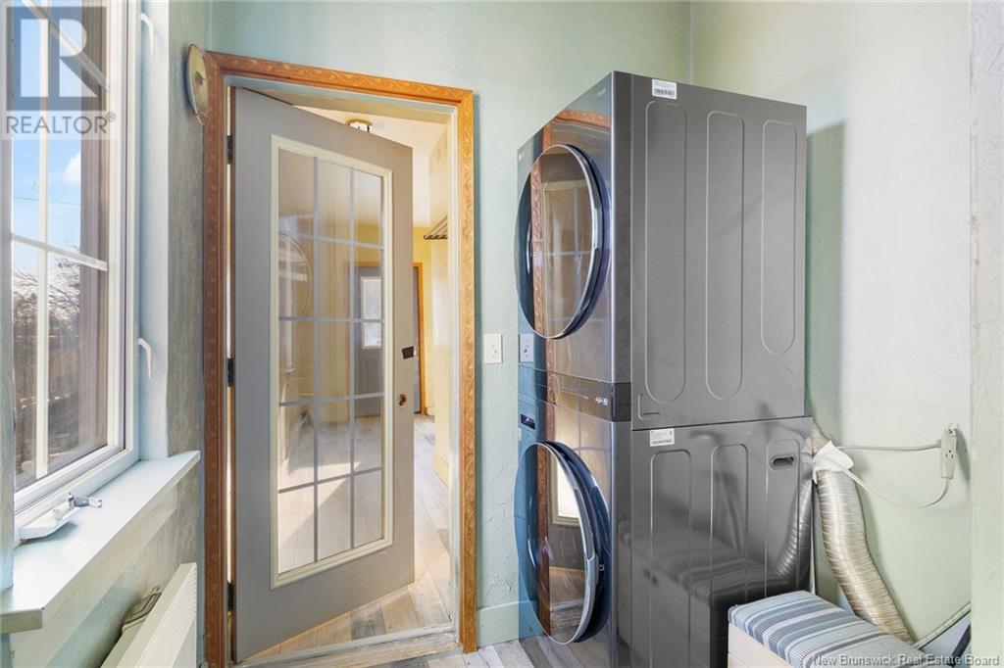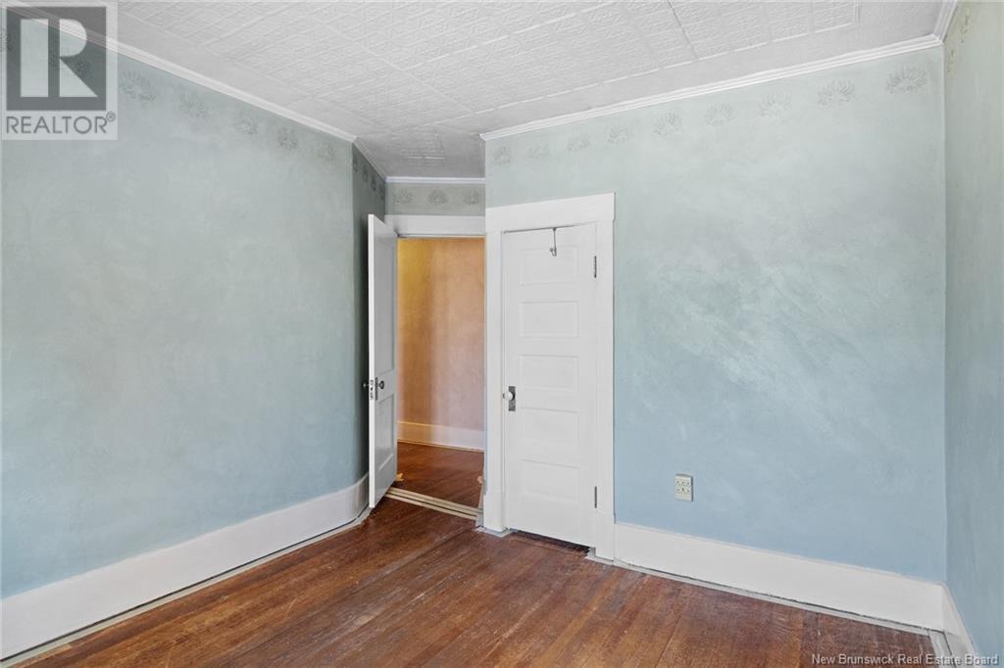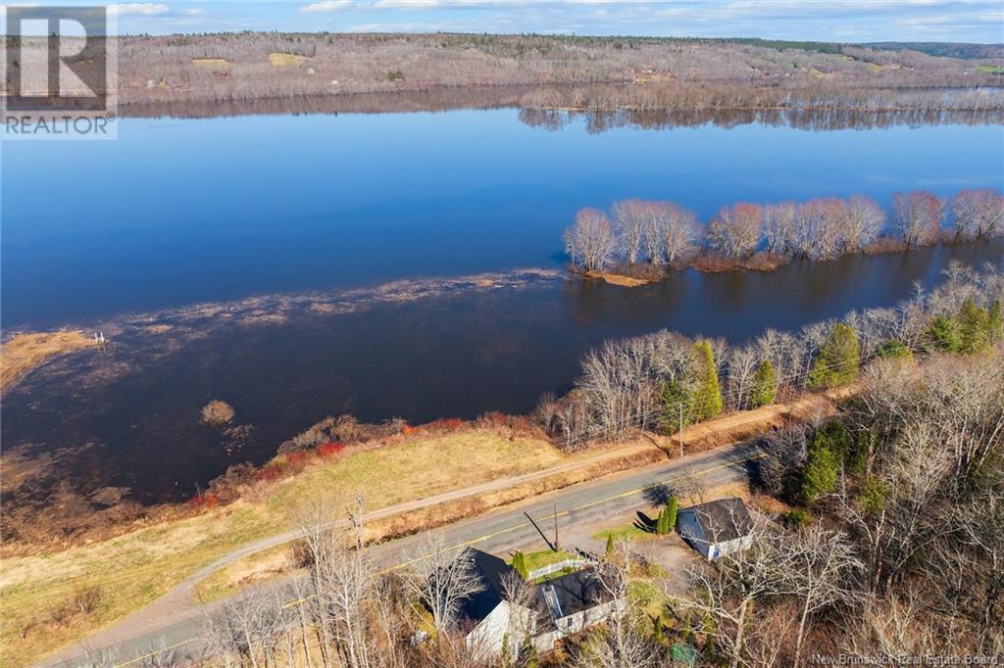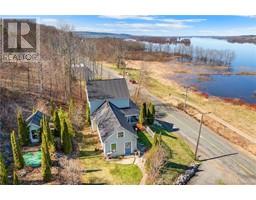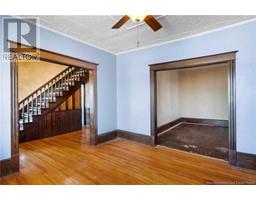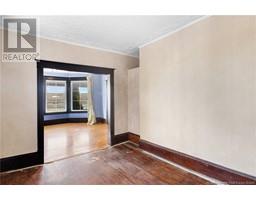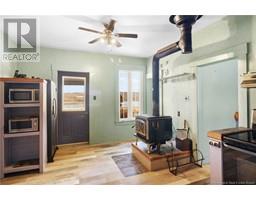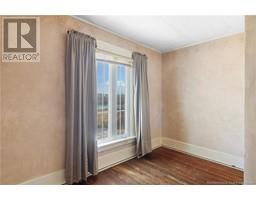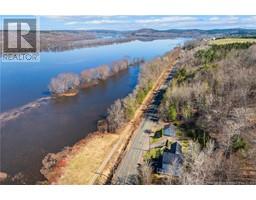4 Bedroom
2 Bathroom
2,418 ft2
2 Level
Heat Pump
Heat Pump, Stove
$174,900
Charming Century 2-Storey Home with Stunning River Views! Step into timeless charm and comfort with this century home that holds so much potential, boasting picturesque water views of the river. This 2-storey with 4 beds and 2 full baths is ideal for family living or those seeking a serene retreat. Covered front porch is a welcoming space to relax and take in the tranquil views. Kitchen is equipped with a wood stove (no information whether its been WETT inspected available) for cozy evenings and a butlers pantry for added storage and functionality. Formal Dining Room featuring a built-in cabinet that adds charm and ample storage. Versatile loft with 2 rooms 17.8x15 offers endless potential as a home office, playroom, or additional living space. Home has a metal roof and 2 ductless heat pumps. Detached Double Garage includes a loft area, perfect for a workshop, storage, or creative projects. Public boat launch a couple mins away (Hampstead wharf). This home is more than a residenceits a lifestyle. With its character-rich details, serene water views, and practical amenities, its an opportunity you dont want to miss. Schedule a showing today and discover the magic of this unique century home! Sellers Direction in documents (id:19018)
Property Details
|
MLS® Number
|
NB110022 |
|
Property Type
|
Single Family |
|
Equipment Type
|
Water Heater |
|
Features
|
Balcony/deck/patio |
|
Rental Equipment Type
|
Water Heater |
|
Structure
|
Shed |
Building
|
Bathroom Total
|
2 |
|
Bedrooms Above Ground
|
4 |
|
Bedrooms Total
|
4 |
|
Architectural Style
|
2 Level |
|
Cooling Type
|
Heat Pump |
|
Exterior Finish
|
Vinyl |
|
Flooring Type
|
Wood |
|
Foundation Type
|
Block |
|
Heating Fuel
|
Electric, Wood |
|
Heating Type
|
Heat Pump, Stove |
|
Size Interior
|
2,418 Ft2 |
|
Total Finished Area
|
2418 Sqft |
|
Type
|
House |
|
Utility Water
|
Well |
Parking
Land
|
Acreage
|
No |
|
Sewer
|
Septic System |
|
Size Irregular
|
1210 |
|
Size Total
|
1210 M2 |
|
Size Total Text
|
1210 M2 |
Rooms
| Level |
Type |
Length |
Width |
Dimensions |
|
Second Level |
Bath (# Pieces 1-6) |
|
|
8'5'' x 10' |
|
Second Level |
Bedroom |
|
|
8'4'' x 8'4'' |
|
Second Level |
Bedroom |
|
|
9'2'' x 7' |
|
Second Level |
Bedroom |
|
|
11' x 10' |
|
Second Level |
Primary Bedroom |
|
|
12'7'' x 9'9'' |
|
Main Level |
Bath (# Pieces 1-6) |
|
|
5'4'' x 5' |
|
Main Level |
Living Room |
|
|
14'7'' x 5'4'' |
|
Main Level |
Laundry Room |
|
|
6'3'' x 5'4'' |
|
Main Level |
Pantry |
|
|
7'8'' x 5'4'' |
|
Main Level |
Kitchen |
|
|
17'4'' x 11'8'' |
|
Main Level |
Dining Room |
|
|
11'7'' x 10' |
|
Main Level |
Office |
|
|
12'8'' x 10' |
https://www.realtor.ca/real-estate/27712234/5298-route-102-hampstead





