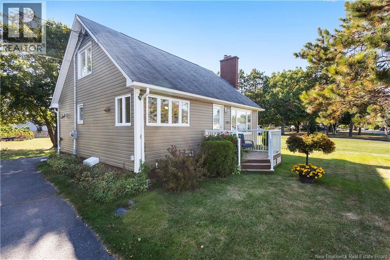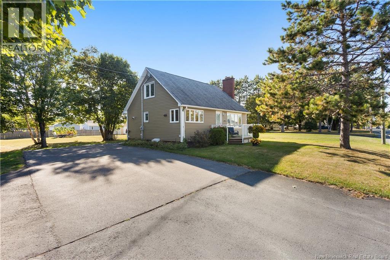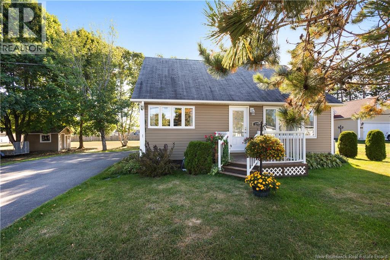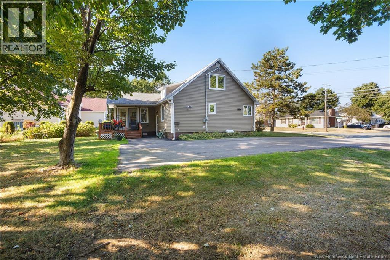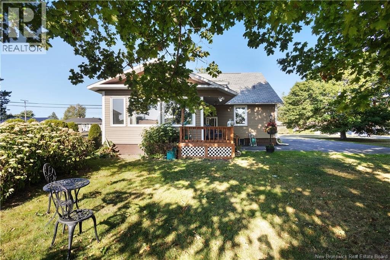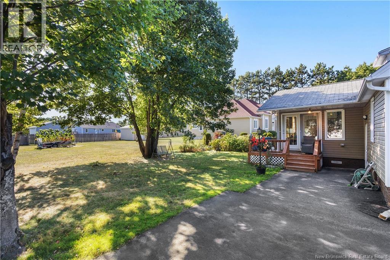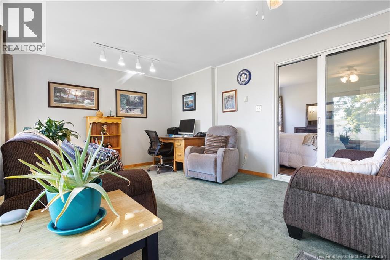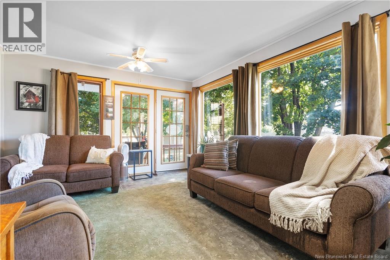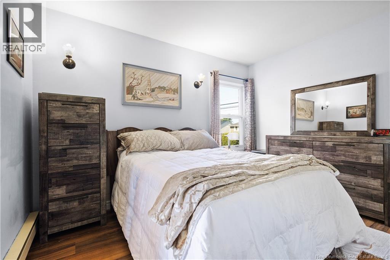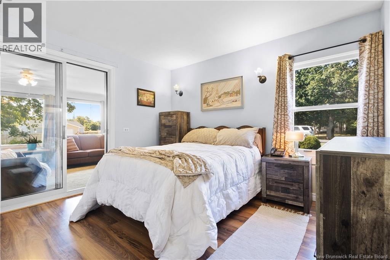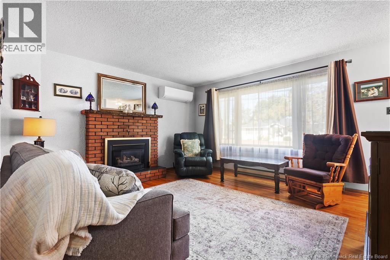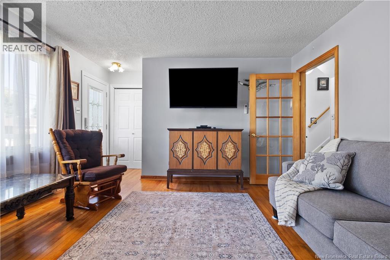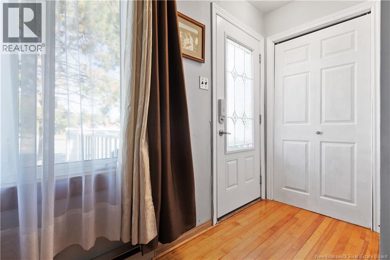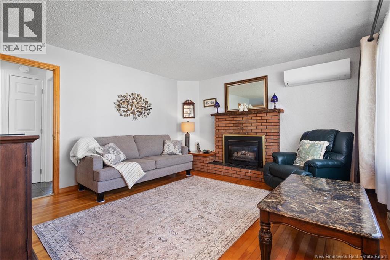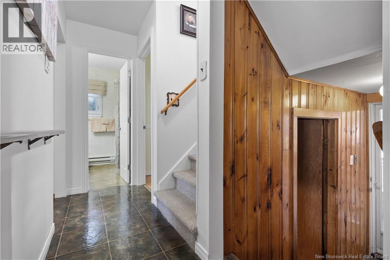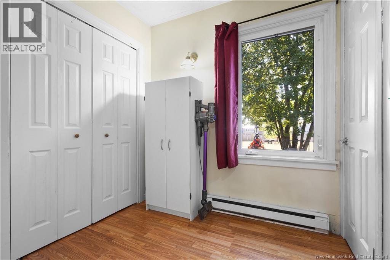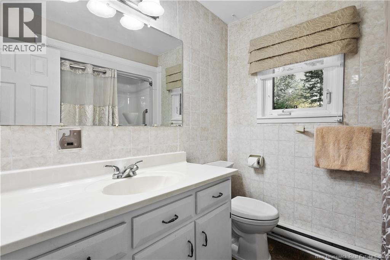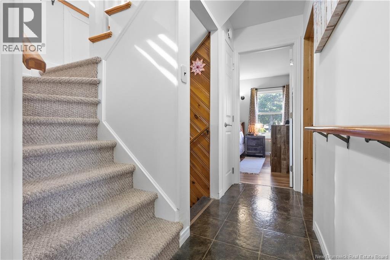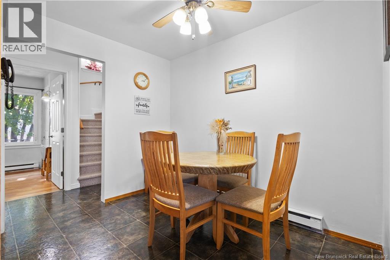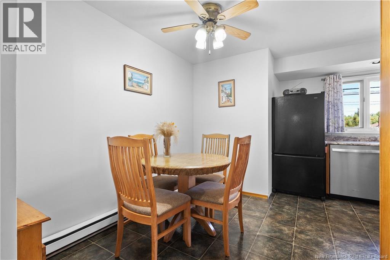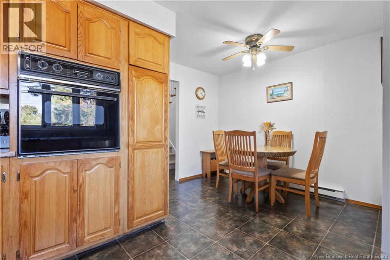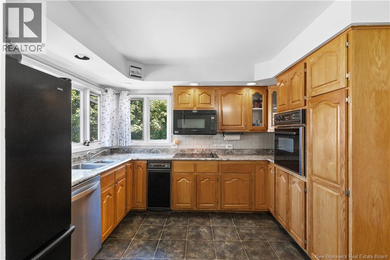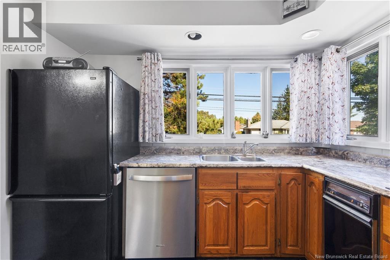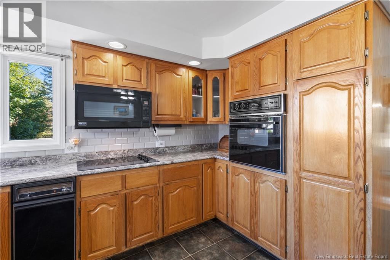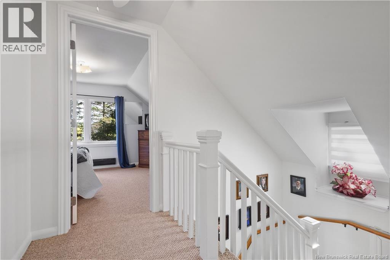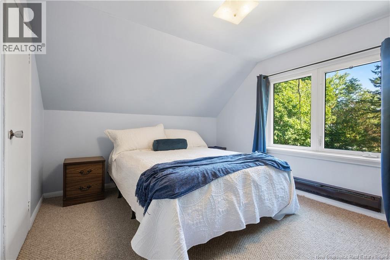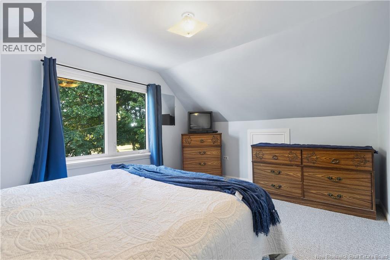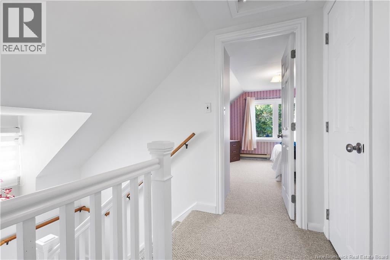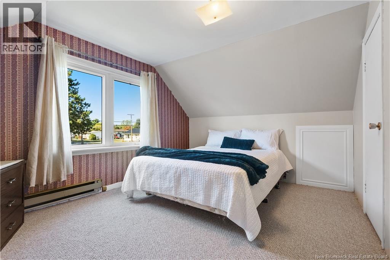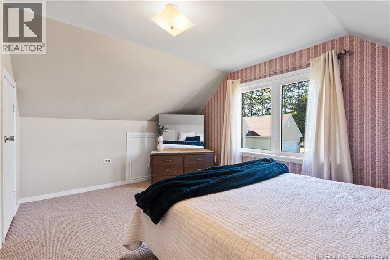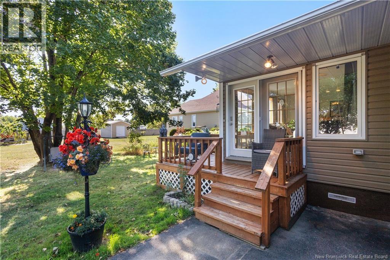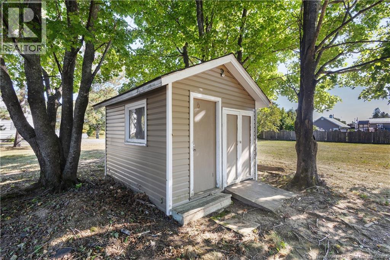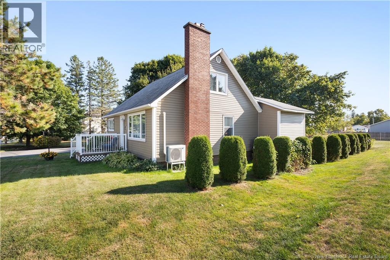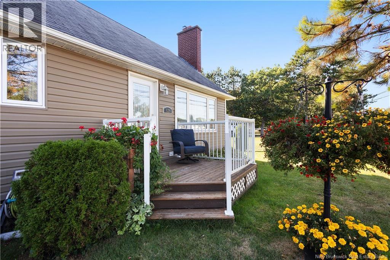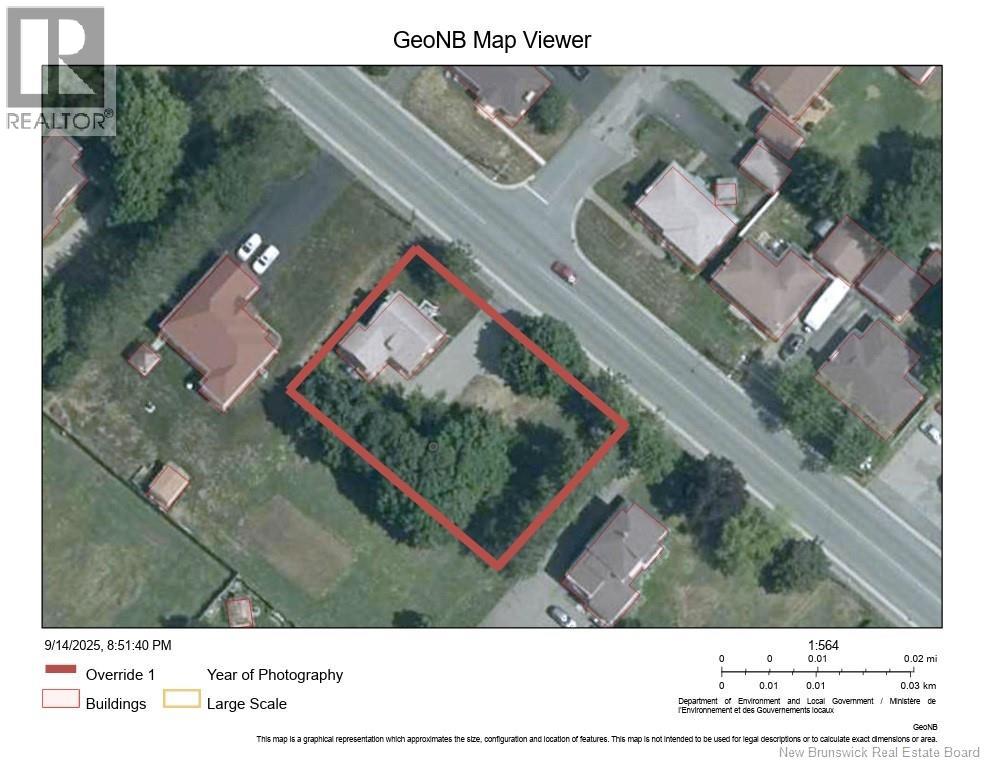3 Bedroom
2 Bathroom
1,374 ft2
Heat Pump
Baseboard Heaters, Heat Pump
Landscaped
$199,000
Welcome to this charming 1.5-storey home located on desirable Newcastle Blvd, just minutes from schools, shopping, parks, and all local amenities. This 3-bedroom, 1.5-bath home sits on a rare double lot, offering endless potential for development. Build a second home, detached garage, garden suite, or create the backyard of your dreams! As you enter the home, the main level features a cozy living room that flows into a hallway leading to the kitchen and dining area. Comfort is covered with a brand new mini-split heat pump, offering efficient heating and cooling with a 10-year warranty. Also on the main floor is a full bathroom, a bonus room perfect for a walk-in pantry or storage, and the primary bedroom with direct access to a bright sunroom overlooking the peaceful backyard that is a perfect spot to enjoy the afternoon sun. Upstairs features two well-kept, beautiful bedrooms with great natural light and a linen closet in the hallway. The unfinished basement provides plenty of space for storage, a workshop, or future development. The washer and dryer are currently in the basement, but there are existing laundry hookups in the bonus room, making it easy to relocate them to the main floor. This home is solid and full of character, just waiting for your personal touch. Whether you're looking to renovate, invest, or build new, this is a rare opportunity in a fantastic location! (id:19018)
Property Details
|
MLS® Number
|
NB126294 |
|
Property Type
|
Single Family |
|
Neigbourhood
|
Newcastle |
|
Equipment Type
|
Propane Tank |
|
Rental Equipment Type
|
Propane Tank |
|
Structure
|
Shed |
Building
|
Bathroom Total
|
2 |
|
Bedrooms Above Ground
|
3 |
|
Bedrooms Total
|
3 |
|
Constructed Date
|
1960 |
|
Cooling Type
|
Heat Pump |
|
Exterior Finish
|
Vinyl |
|
Flooring Type
|
Carpeted, Laminate, Vinyl, Hardwood |
|
Half Bath Total
|
1 |
|
Heating Fuel
|
Electric, Propane |
|
Heating Type
|
Baseboard Heaters, Heat Pump |
|
Size Interior
|
1,374 Ft2 |
|
Total Finished Area
|
1374 Sqft |
|
Type
|
House |
|
Utility Water
|
Municipal Water |
Land
|
Access Type
|
Year-round Access, Road Access |
|
Acreage
|
No |
|
Landscape Features
|
Landscaped |
|
Sewer
|
Municipal Sewage System |
|
Size Irregular
|
1346 |
|
Size Total
|
1346 M2 |
|
Size Total Text
|
1346 M2 |
|
Zoning Description
|
Residential |
Rooms
| Level |
Type |
Length |
Width |
Dimensions |
|
Second Level |
Bedroom |
|
|
12'6'' x 10'0'' |
|
Second Level |
Bedroom |
|
|
12'6'' x 12'1'' |
|
Basement |
Laundry Room |
|
|
11'2'' x 19'6'' |
|
Basement |
Office |
|
|
11'1'' x 11'8'' |
|
Basement |
Bedroom |
|
|
15'11'' x 10'0'' |
|
Basement |
2pc Bathroom |
|
|
7'8'' x 4'11'' |
|
Main Level |
Living Room |
|
|
13'8'' x 17'1'' |
|
Main Level |
Kitchen/dining Room |
|
|
13'8'' x 14'9'' |
|
Main Level |
Storage |
|
|
8'6'' x 7'3'' |
|
Main Level |
4pc Bathroom |
|
|
8'6'' x 6'10'' |
|
Main Level |
Sunroom |
|
|
12'3'' x 17'5'' |
|
Main Level |
Bedroom |
|
|
12'2'' x 9'4'' |
https://www.realtor.ca/real-estate/28861993/529-newcastle-boulevard-newcastle
