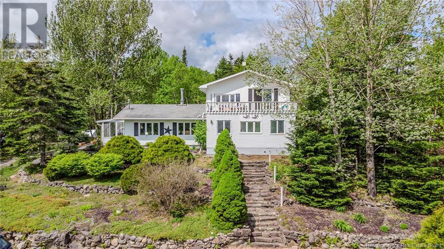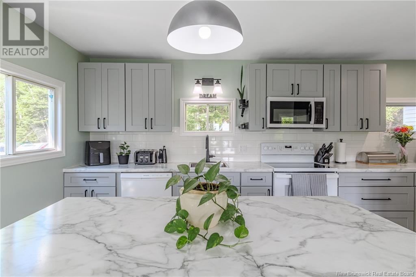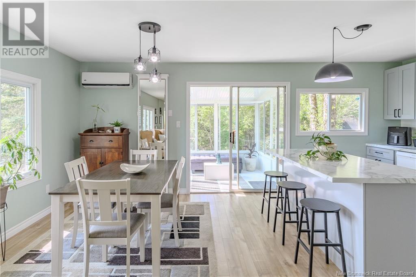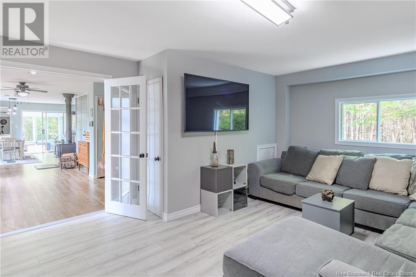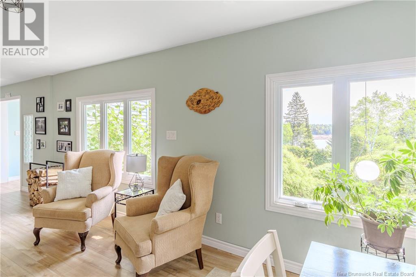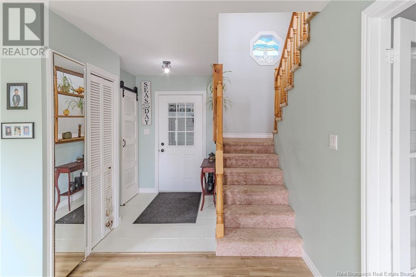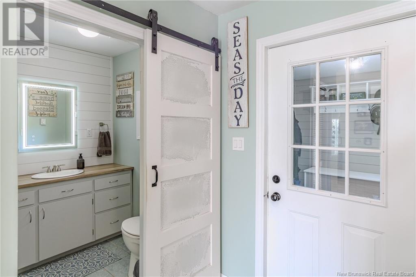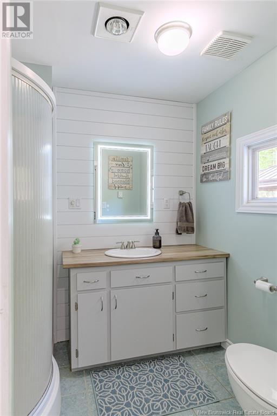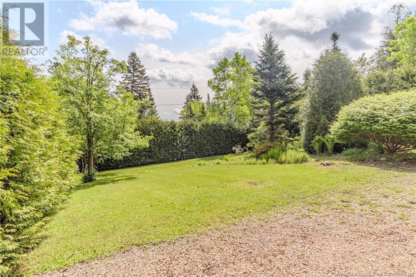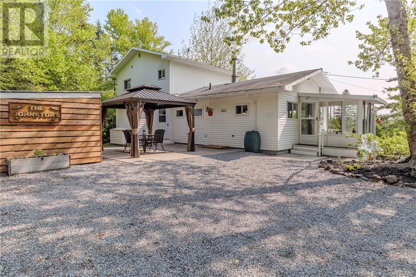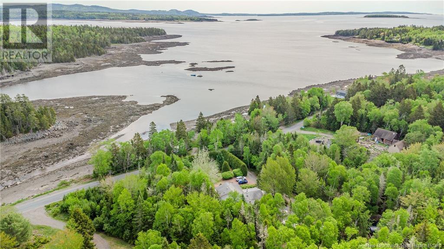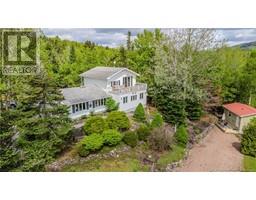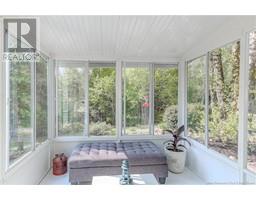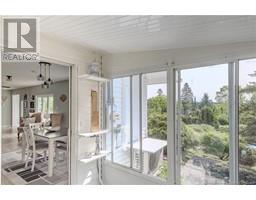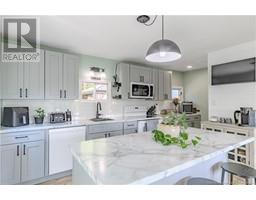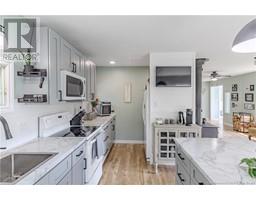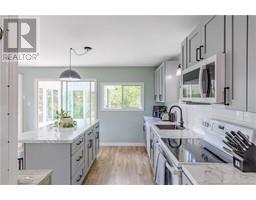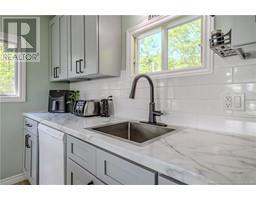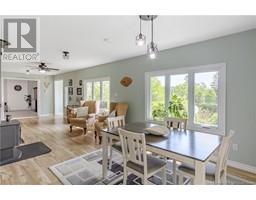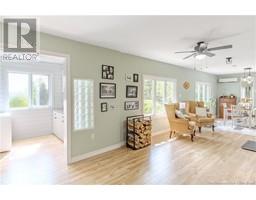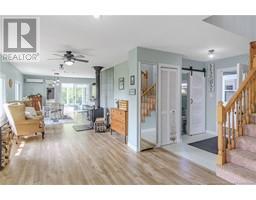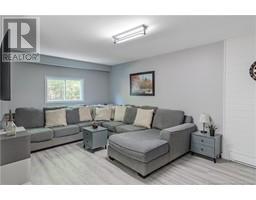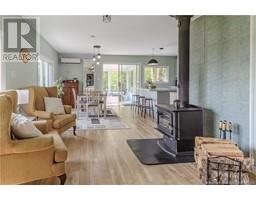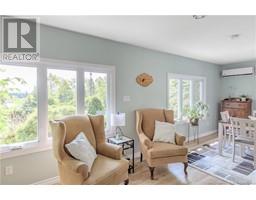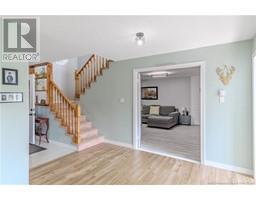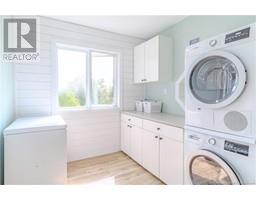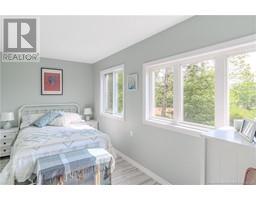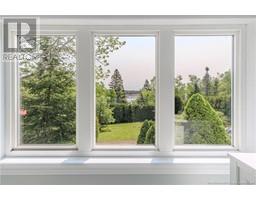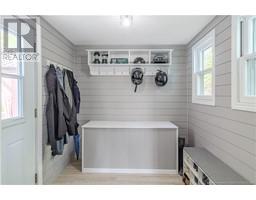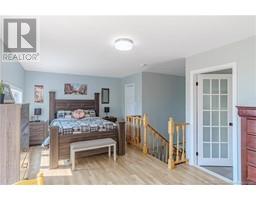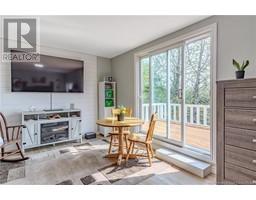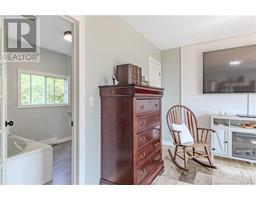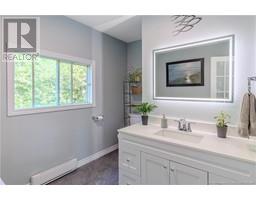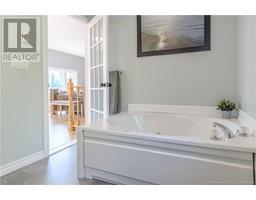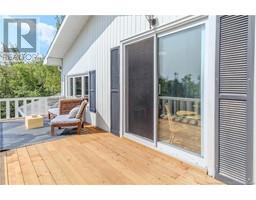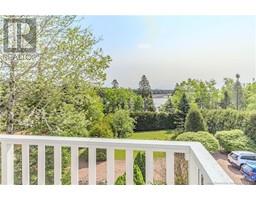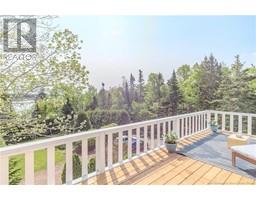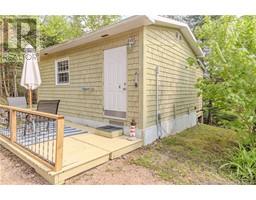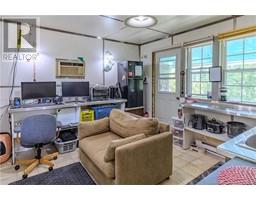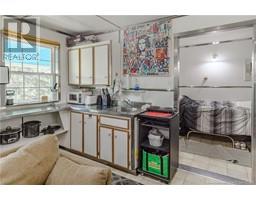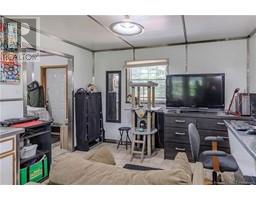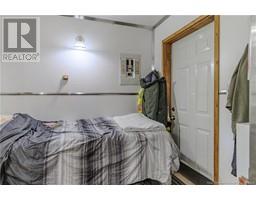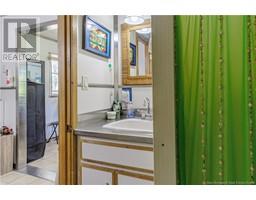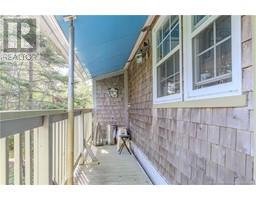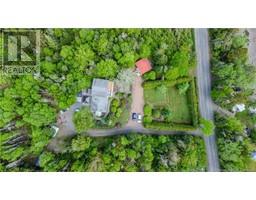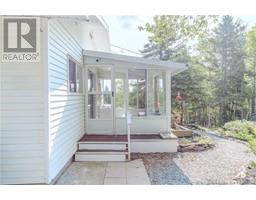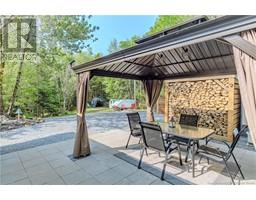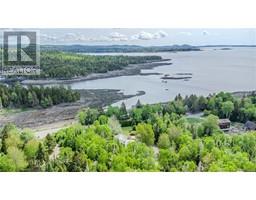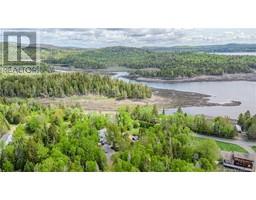2 Bedroom
2 Bathroom
1,410 ft2
Heat Pump
Baseboard Heaters, Heat Pump, Stove
Acreage
Landscaped
$439,900
Your Coastal Retreat Awaits Home + Cottage Bunky Near St. Andrews by the Sea Welcome to your slice of coastal paradise just 11 minutes from the vibrant and historic town of St. Andrews This enchanting property offers not just a beautifully maintained 2-bedroom, 2-bath home, but also a separate guest cottage with 2 decks perfect for visiting family or an exciting income opportunity. Set on a peaceful and private lot, this 1,400 sq ft home features a bright, open-concept layout that effortlessly connects the kitchen, dining, and living spacesideal for entertaining or simply enjoying the relaxed pace of life by the water. Separate Laundry Room on main level allows one level living. Natural light fills every corner, especially in the cozy front sitting room and the tranquil sunroom. The large family room offers a place for gatherings with family for movies and making memories. The spacious primary suite with a private ensuite bath, walk-in closet, reading nook, and access through sliding glass doors to your private balcony 23 x 8, overlooking beautiful Birch Cove.. Whether you're spending afternoons on a nearby beach, teeing off at one of New Brunswicks premier golf courses, or hiking the scenic trails of Chamcook Mountain, this location truly delivers a lifestyle of adventure. Plus, must-see attractions like Kingsbrae Gardens and the Huntsman Marine Science Centre are just a short drive away. Additional PID 15162993 can be sold with this property 410 Glebe Road NB127204 (id:19018)
Property Details
|
MLS® Number
|
NB120252 |
|
Property Type
|
Single Family |
|
Features
|
Balcony/deck/patio |
Building
|
Bathroom Total
|
2 |
|
Bedrooms Above Ground
|
2 |
|
Bedrooms Total
|
2 |
|
Basement Type
|
Crawl Space |
|
Cooling Type
|
Heat Pump |
|
Exterior Finish
|
Vinyl |
|
Flooring Type
|
Carpeted, Vinyl |
|
Heating Fuel
|
Electric, Wood |
|
Heating Type
|
Baseboard Heaters, Heat Pump, Stove |
|
Size Interior
|
1,410 Ft2 |
|
Total Finished Area
|
1410 Sqft |
|
Type
|
House |
|
Utility Water
|
Drilled Well, Well |
Land
|
Acreage
|
Yes |
|
Landscape Features
|
Landscaped |
|
Sewer
|
Septic System |
|
Size Irregular
|
1.93 |
|
Size Total
|
1.93 Ac |
|
Size Total Text
|
1.93 Ac |
Rooms
| Level |
Type |
Length |
Width |
Dimensions |
|
Second Level |
Other |
|
|
X |
|
Second Level |
3pc Bathroom |
|
|
X |
|
Second Level |
Primary Bedroom |
|
|
22'9'' x 11'5'' |
|
Main Level |
Sunroom |
|
|
8'3'' x 8'3'' |
|
Main Level |
Mud Room |
|
|
7'7'' x 7'3'' |
|
Main Level |
3pc Bathroom |
|
|
X |
|
Main Level |
Laundry Room |
|
|
7'9'' x 7'8'' |
|
Main Level |
Family Room |
|
|
19'0'' x 11'4'' |
|
Main Level |
Bedroom |
|
|
14'4'' x 7'9'' |
|
Main Level |
Kitchen |
|
|
9'0'' x 16'0'' |
|
Main Level |
Living Room/dining Room |
|
|
11'0'' x 32'0'' |
https://www.realtor.ca/real-estate/28436848/529-glebe-road-chamcook
