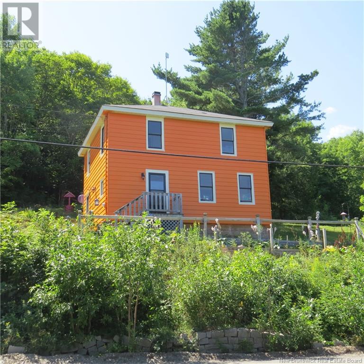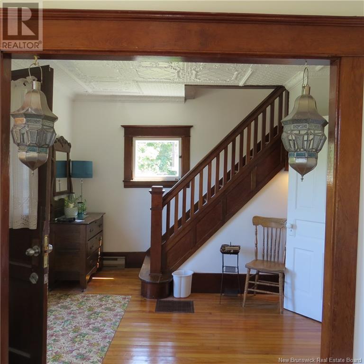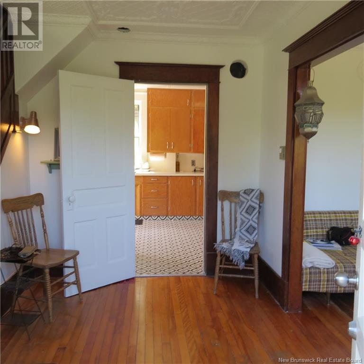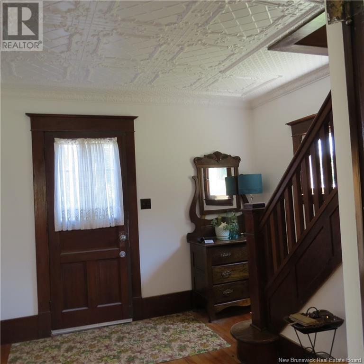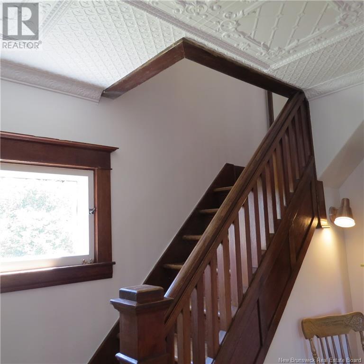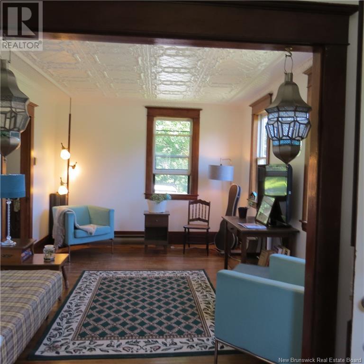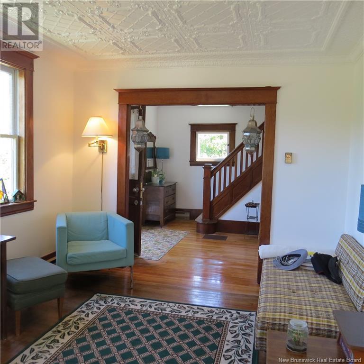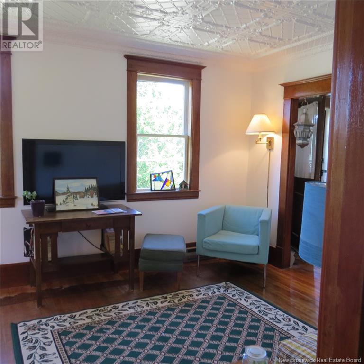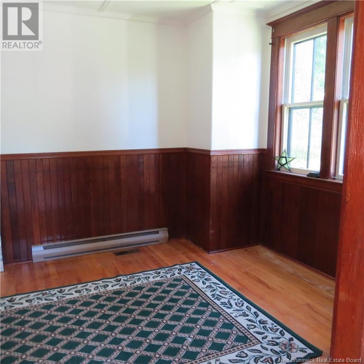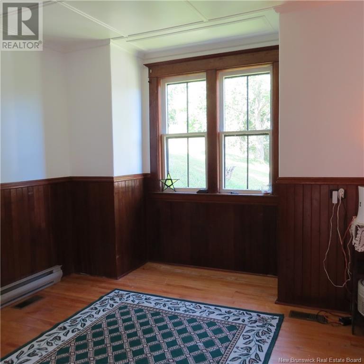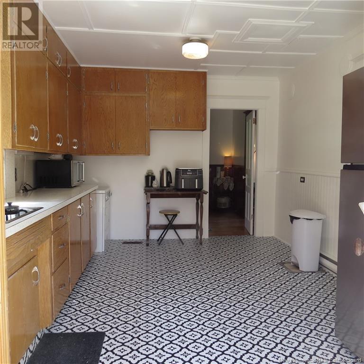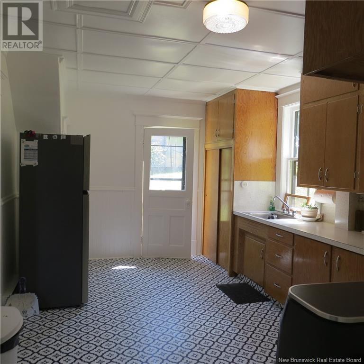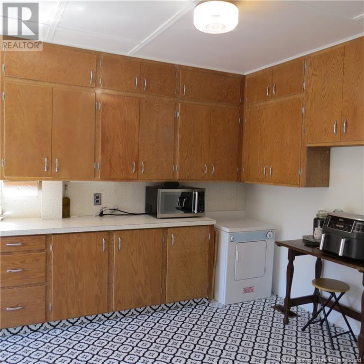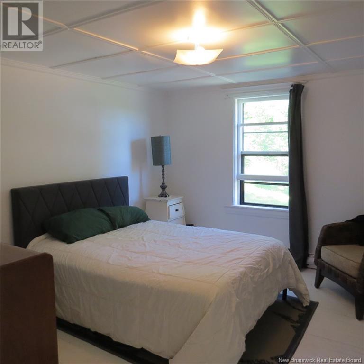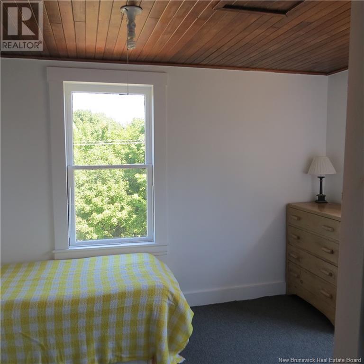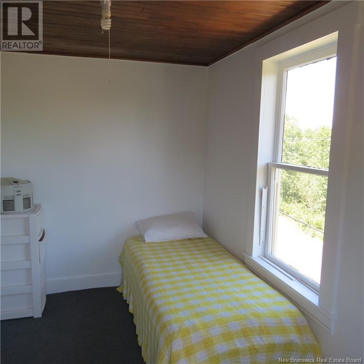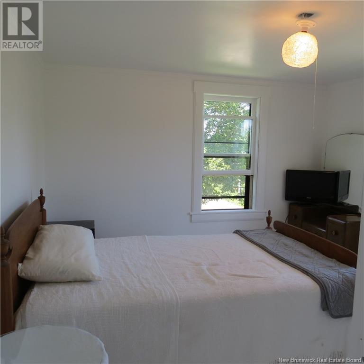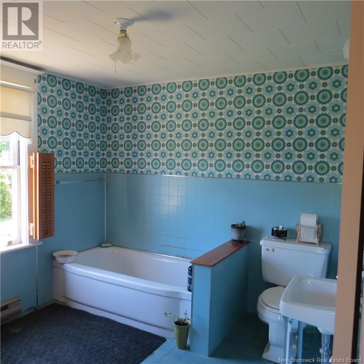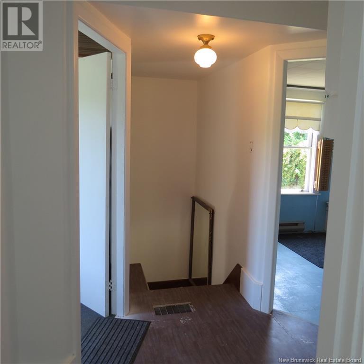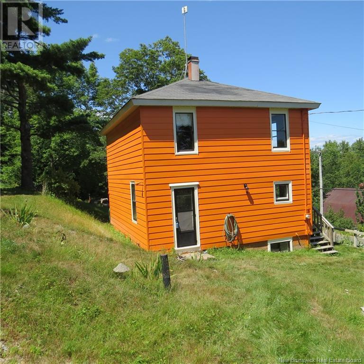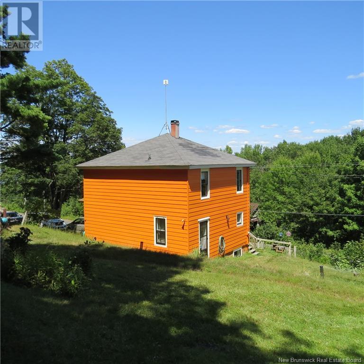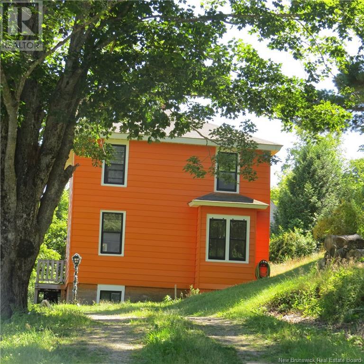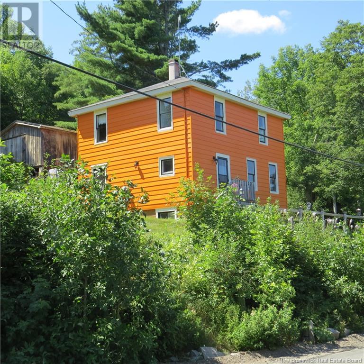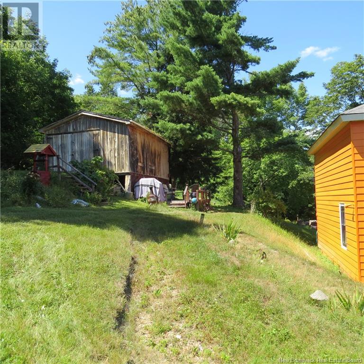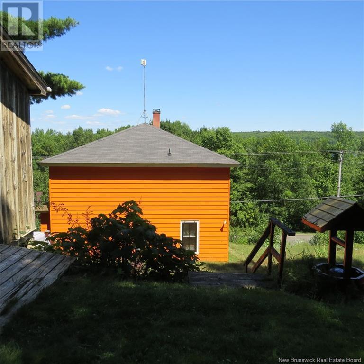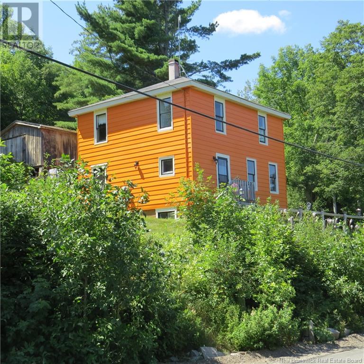3 Bedroom
1 Bathroom
1,200 ft2
2 Level
Baseboard Heaters
Landscaped
$149,900
Charming Century Home in Historic Hampstead Country Living at Its Best! Welcome to this beautiful 100+ year old home, nestled in the peaceful community of Hampstead, New Brunswicksteeped in rich history and settled by Loyalists in 1786. This character-filled property offers a perfect blend of charm and potential, featuring original tin ceilings, freshly painted interiors, and hardwood flooring. Step inside the welcoming front foyer leading to the kitchen and living room off to the side, with the dining room conveniently located just off the kitchenideal for everyday living. Upstairs, you'll find three bedrooms and bath. Situated just 5 minutes from the Evandale Resort and Ferry, 20 minutes from the scenic village of Gagetown, and only an hour to either Fredericton or Saint John, this location offers a peaceful rural lifestyle with access to urban amenities. Perfect for families, first-time buyers, or anyone dreaming of country living, this home offers great bones and incredible potentialwith a few updates, it could truly be your dream home. (id:19018)
Property Details
|
MLS® Number
|
NB123984 |
|
Property Type
|
Single Family |
Building
|
Bathroom Total
|
1 |
|
Bedrooms Above Ground
|
3 |
|
Bedrooms Total
|
3 |
|
Architectural Style
|
2 Level |
|
Constructed Date
|
1925 |
|
Exterior Finish
|
Aluminum Siding |
|
Flooring Type
|
Linoleum, Hardwood |
|
Foundation Type
|
Concrete |
|
Heating Fuel
|
Electric |
|
Heating Type
|
Baseboard Heaters |
|
Size Interior
|
1,200 Ft2 |
|
Total Finished Area
|
1200 Sqft |
|
Type
|
House |
|
Utility Water
|
Drilled Well |
Parking
Land
|
Access Type
|
Year-round Access, Road Access |
|
Acreage
|
No |
|
Landscape Features
|
Landscaped |
|
Sewer
|
Septic System |
|
Size Irregular
|
1239 |
|
Size Total
|
1239 M2 |
|
Size Total Text
|
1239 M2 |
Rooms
| Level |
Type |
Length |
Width |
Dimensions |
|
Second Level |
Bath (# Pieces 1-6) |
|
|
9'2'' x 8'1'' |
|
Second Level |
Bedroom |
|
|
12' x 10'9'' |
|
Second Level |
Bedroom |
|
|
6'6'' x 11'8'' |
|
Second Level |
Primary Bedroom |
|
|
12'8'' x 10'9'' |
|
Main Level |
Living Room |
|
|
14'4'' x 10'6'' |
|
Main Level |
Kitchen |
|
|
10'6'' x 15'1'' |
|
Main Level |
Dining Room |
|
|
10'7'' x 11'4'' |
|
Main Level |
Foyer |
|
|
10'6'' x 10'7'' |
https://www.realtor.ca/real-estate/28688029/5254-route-102-hampstead
