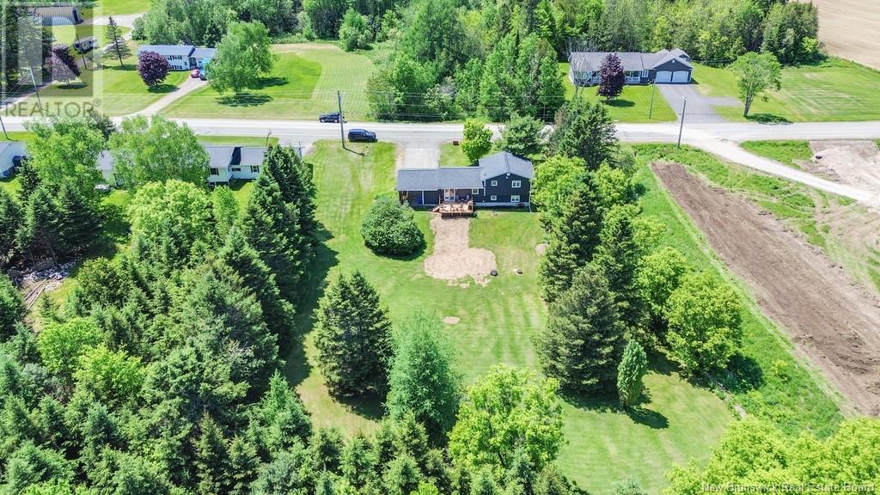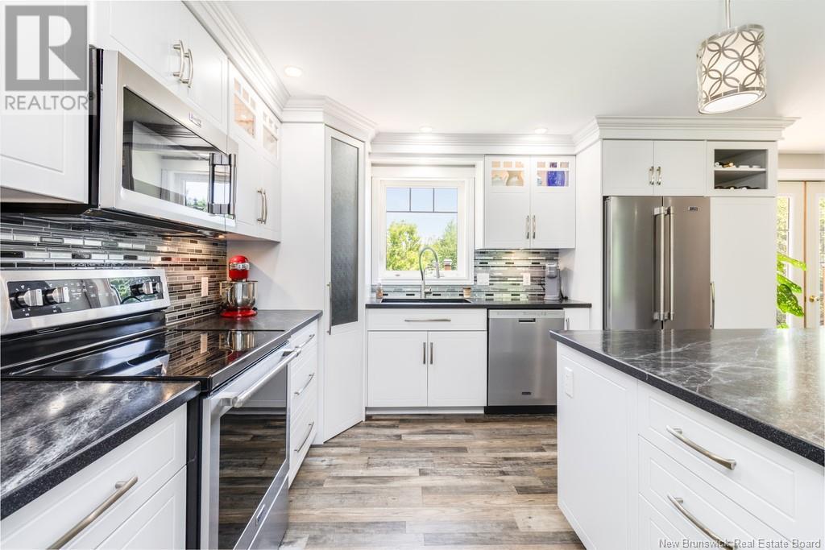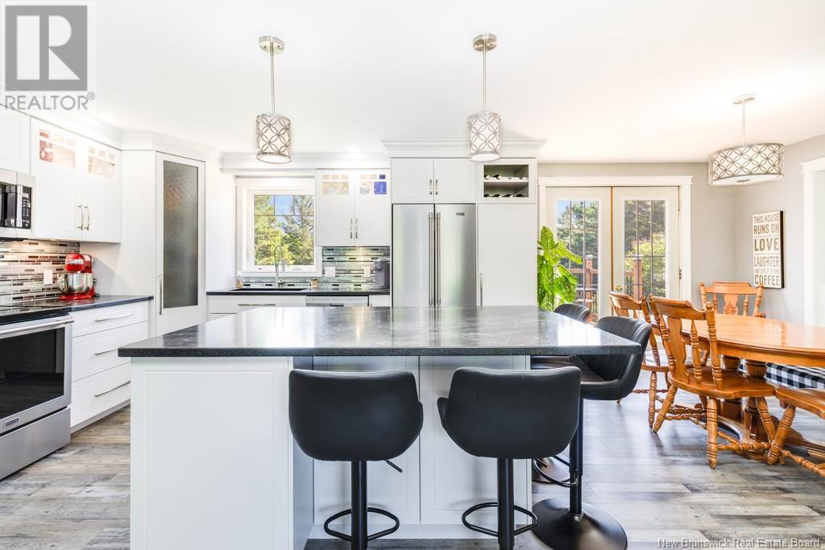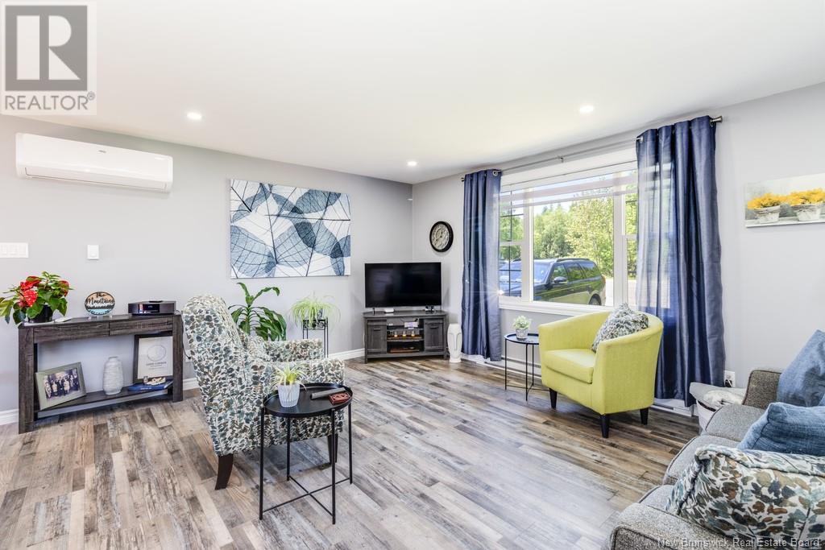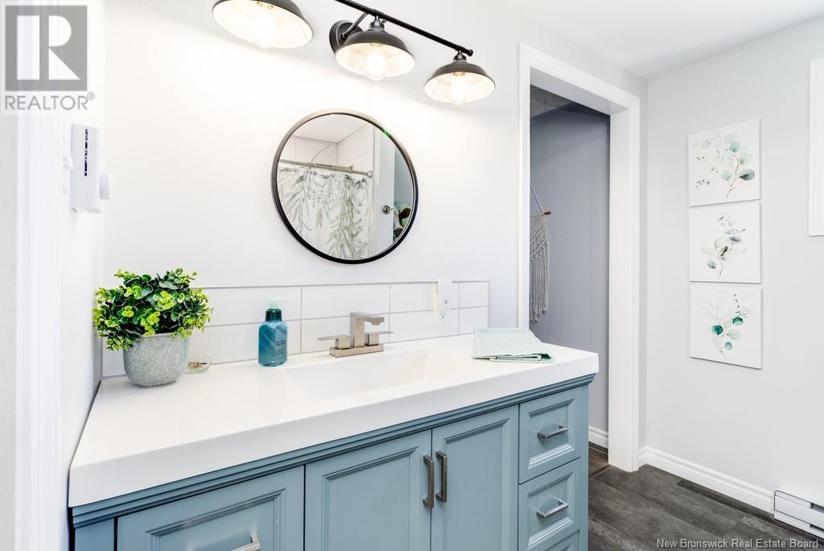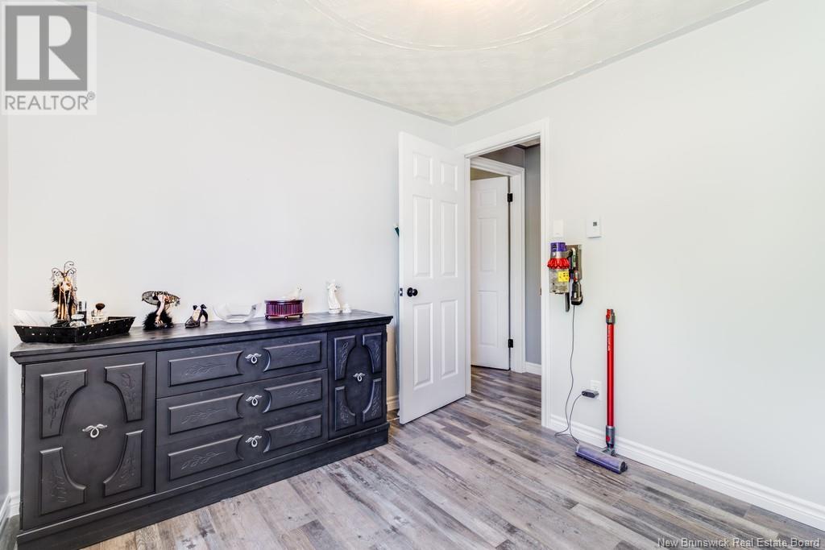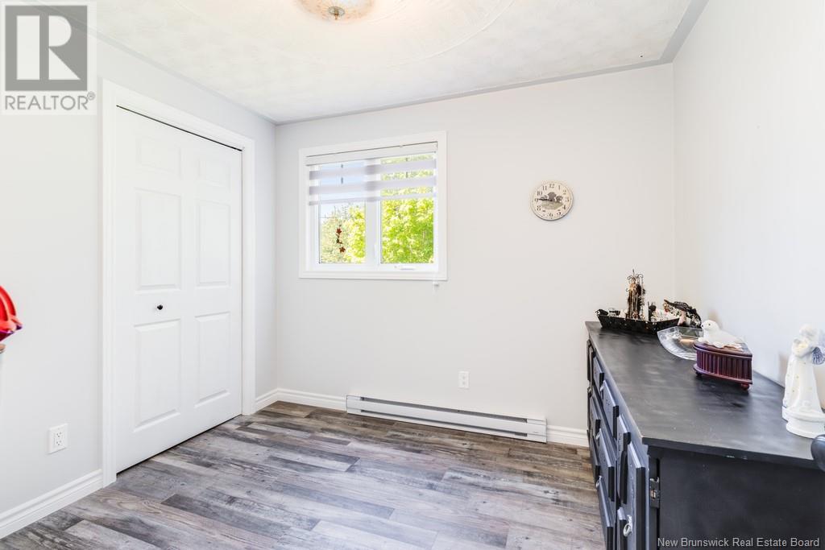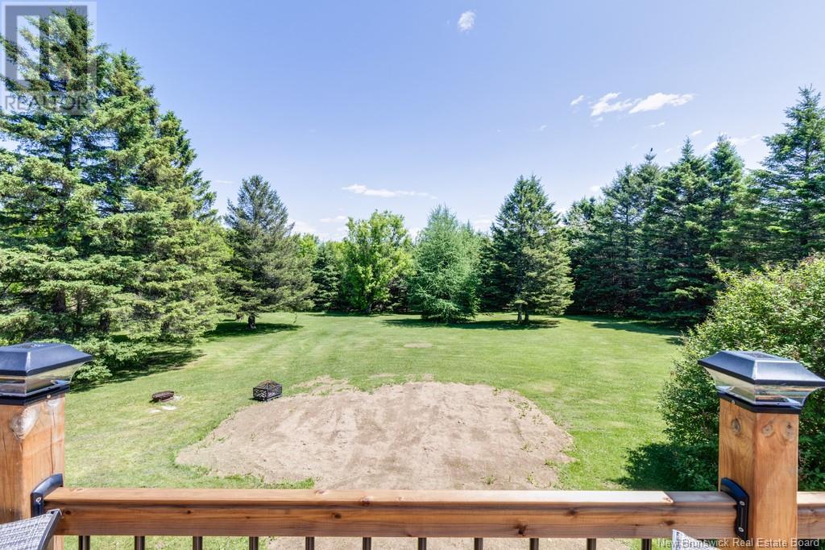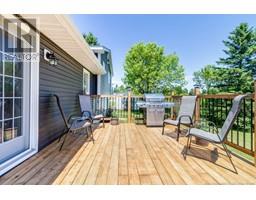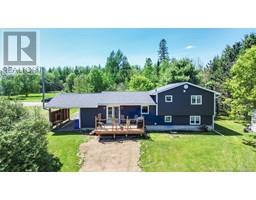4 Bedroom
2 Bathroom
1,984 ft2
Heat Pump
Heat Pump
Acreage
Landscaped
$379,900
This beautifully renovated 4-bedroom, 2-bathroom home truly raises the bar for family living. Sitting on a spacious 1 acre lot with a paved driveway, this property has been thoughtfully updated inside and out. Step into the large entryway and youre immediately welcomed into a bright, open-concept kitchen, dining, and living space. The show-stopping Avondale kitchen features executive appliances and patio doors that lead to a brand new back deck, perfect for relaxing or entertaining. Upstairs, youll find three comfortable bedrooms and a full bathroom. The lower level offers a cozy rec room, fourth bedroom, and second full bath, ideal for guests or teens needing their own space. One level down again, theres plenty of storage and a dedicated laundry area. Outside, enjoy the charm of a covered front porch, carport, and the convenience of being just minutes from local amenities. This is a home that truly blends style, space, and function,dont miss your chance to make it yours! (id:19018)
Property Details
|
MLS® Number
|
NB119980 |
|
Property Type
|
Single Family |
|
Features
|
Balcony/deck/patio |
Building
|
Bathroom Total
|
2 |
|
Bedrooms Above Ground
|
3 |
|
Bedrooms Below Ground
|
1 |
|
Bedrooms Total
|
4 |
|
Basement Development
|
Partially Finished |
|
Basement Type
|
Full (partially Finished) |
|
Constructed Date
|
1984 |
|
Cooling Type
|
Heat Pump |
|
Exterior Finish
|
Vinyl |
|
Heating Fuel
|
Electric |
|
Heating Type
|
Heat Pump |
|
Size Interior
|
1,984 Ft2 |
|
Total Finished Area
|
1300 Sqft |
|
Type
|
House |
|
Utility Water
|
Drilled Well, Well |
Parking
Land
|
Access Type
|
Year-round Access |
|
Acreage
|
Yes |
|
Landscape Features
|
Landscaped |
|
Sewer
|
Municipal Sewage System |
|
Size Irregular
|
1 |
|
Size Total
|
1 Ac |
|
Size Total Text
|
1 Ac |
Rooms
| Level |
Type |
Length |
Width |
Dimensions |
|
Second Level |
Primary Bedroom |
|
|
12'11'' x 12'3'' |
|
Second Level |
Bedroom |
|
|
8'10'' x 12'4'' |
|
Second Level |
Bedroom |
|
|
8'10'' x 9'4'' |
|
Second Level |
Bath (# Pieces 1-6) |
|
|
8' x 7'1'' |
|
Basement |
Laundry Room |
|
|
22'11'' x 21'10'' |
|
Basement |
Bath (# Pieces 1-6) |
|
|
8' x 8' |
|
Basement |
Bedroom |
|
|
12'11'' x 11'4'' |
|
Basement |
Recreation Room |
|
|
17'10'' x 11'4'' |
|
Main Level |
Foyer |
|
|
8'9'' x 7'5'' |
|
Main Level |
Living Room |
|
|
19' x 12' |
|
Main Level |
Kitchen/dining Room |
|
|
19' x 12' |
https://www.realtor.ca/real-estate/28413934/52-gregg-settlement-road-centreville



