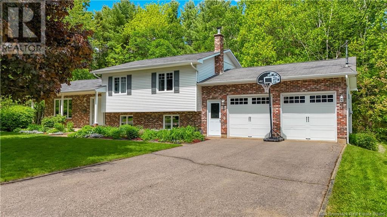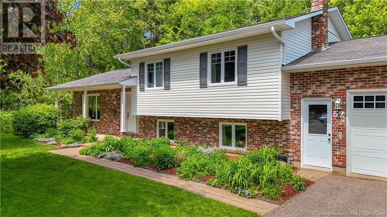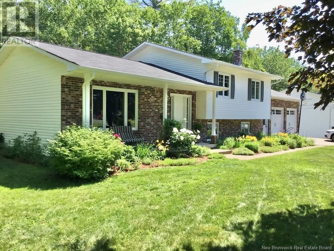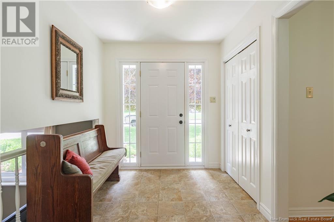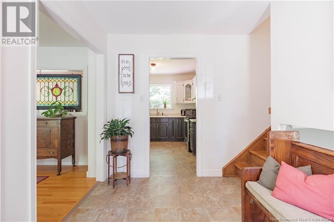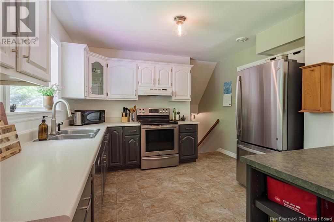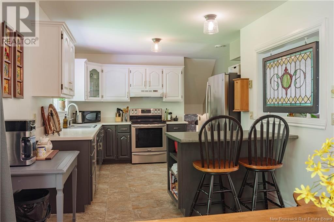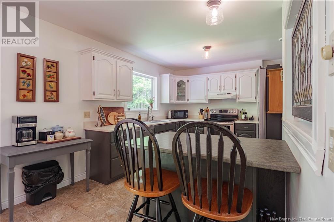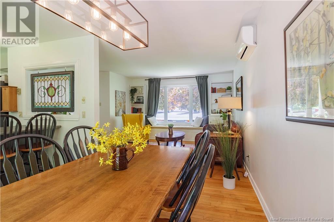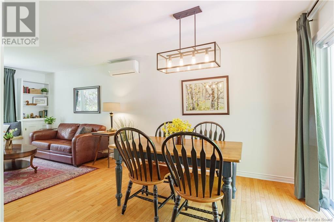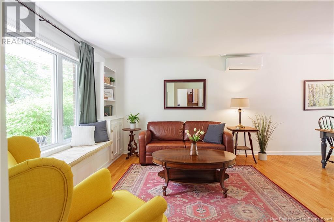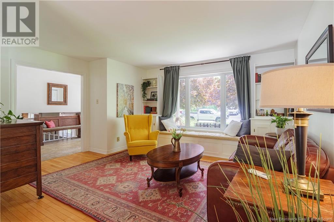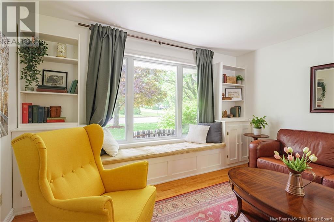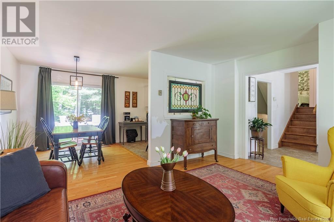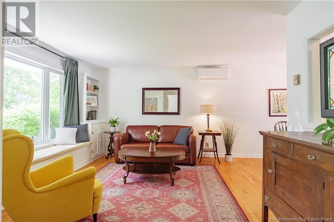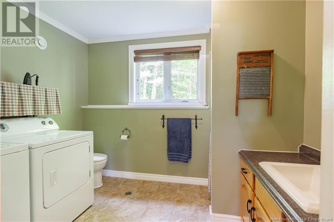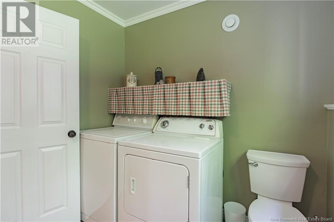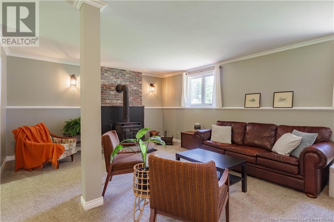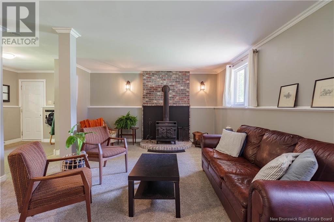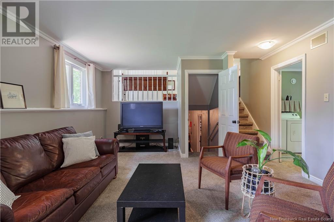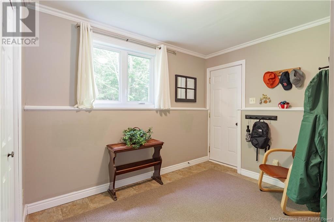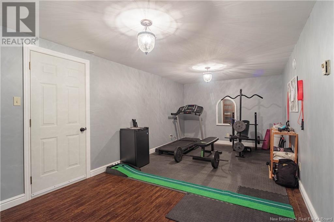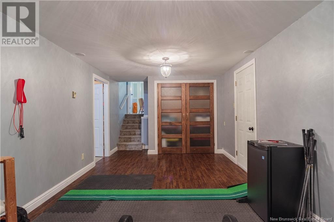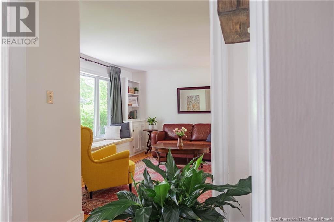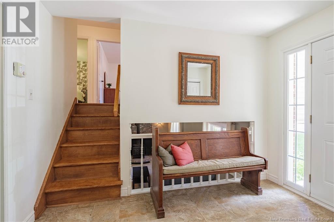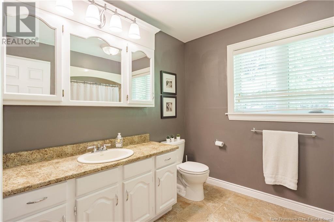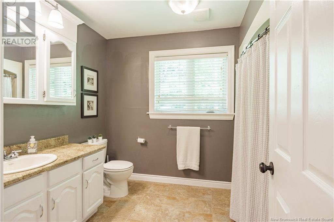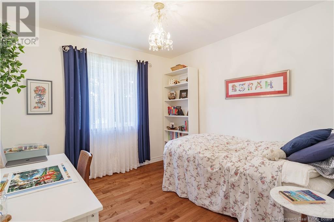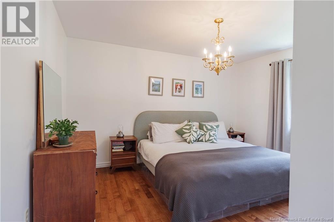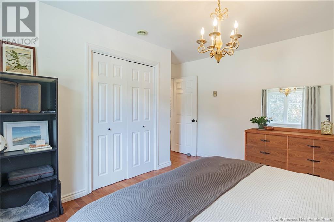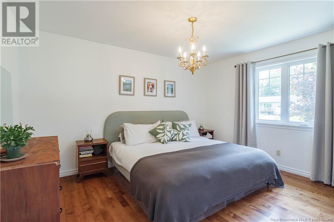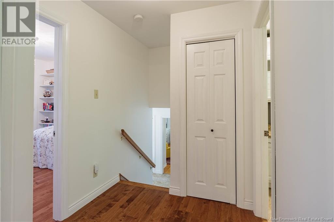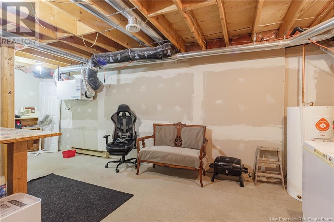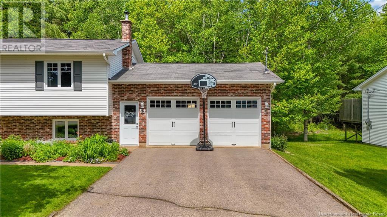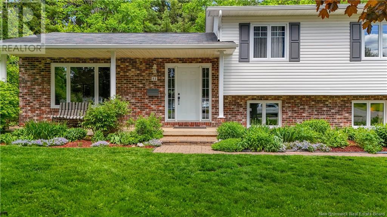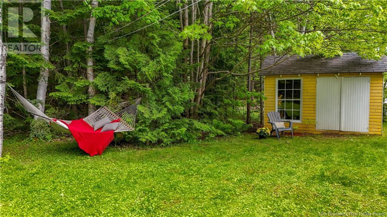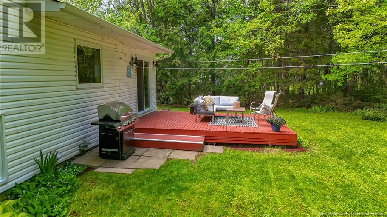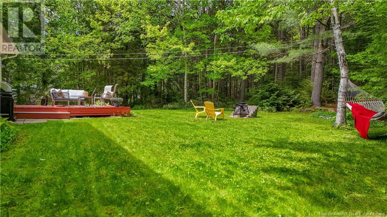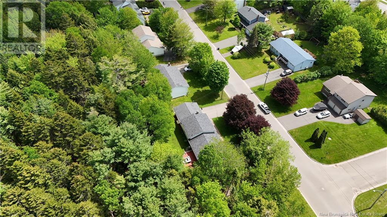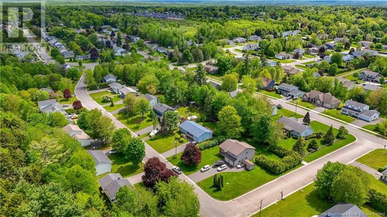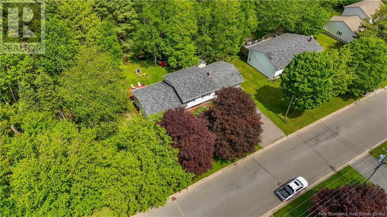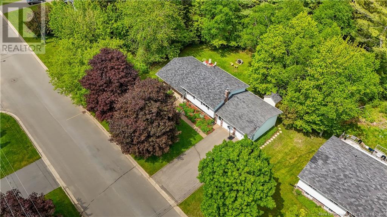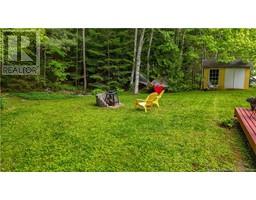3 Bedroom
2 Bathroom
1,215 ft2
4 Level
Heat Pump
Heat Pump, Radiant Heat, Stove
Landscaped
$499,900
Welcome to this exceptionally presented home in the popular Applewood Acres subdivision in New Maryland. Close to not only local amenities such as Walmart, Costco and gas stations but in fact New Maryland Elementary which has one of the best reputations in New Brunswick. Also easy access to Base Gagetown, RCMP and the airport. This immaculate 4 level 3 bed detached MOVE-IN-READY family home has a great size entrance space leading to an kitchen/ dining area and living room and offers not only the perfect place to start your family memories but lots of space and storage. It also benefits from a large attached double garage, private yard to the rear with deck, fire pit and garden shed. (id:19018)
Property Details
|
MLS® Number
|
NB119865 |
|
Property Type
|
Single Family |
|
Neigbourhood
|
Applewood Acres |
|
Features
|
Balcony/deck/patio |
|
Structure
|
Shed |
Building
|
Bathroom Total
|
2 |
|
Bedrooms Above Ground
|
3 |
|
Bedrooms Total
|
3 |
|
Architectural Style
|
4 Level |
|
Constructed Date
|
1987 |
|
Cooling Type
|
Heat Pump |
|
Exterior Finish
|
Brick, Vinyl |
|
Flooring Type
|
Vinyl, Wood |
|
Foundation Type
|
Concrete |
|
Heating Fuel
|
Wood |
|
Heating Type
|
Heat Pump, Radiant Heat, Stove |
|
Size Interior
|
1,215 Ft2 |
|
Total Finished Area
|
2219 Sqft |
|
Type
|
House |
|
Utility Water
|
Municipal Water |
Parking
Land
|
Access Type
|
Year-round Access, Road Access |
|
Acreage
|
No |
|
Landscape Features
|
Landscaped |
|
Sewer
|
Municipal Sewage System |
|
Size Irregular
|
1476 |
|
Size Total
|
1476 M2 |
|
Size Total Text
|
1476 M2 |
Rooms
| Level |
Type |
Length |
Width |
Dimensions |
|
Second Level |
Bath (# Pieces 1-6) |
|
|
8'0'' x 7'1'' |
|
Second Level |
Bedroom |
|
|
10'0'' x 9'7'' |
|
Second Level |
Bedroom |
|
|
10'8'' x 11'3'' |
|
Second Level |
Bedroom |
|
|
13'2'' x 10'8'' |
|
Third Level |
Bath (# Pieces 1-6) |
|
|
10'0'' x 7'4'' |
|
Third Level |
Mud Room |
|
|
10'6'' x 7'4'' |
|
Third Level |
Family Room |
|
|
14'0'' x 19'0'' |
|
Basement |
Workshop |
|
|
10'0'' x 16'0'' |
|
Basement |
Utility Room |
|
|
23'0'' x 3'0'' |
|
Basement |
Exercise Room |
|
|
19'0'' x 10'6'' |
|
Main Level |
Living Room |
|
|
14'7'' x 12'4'' |
|
Main Level |
Kitchen/dining Room |
|
|
23'11'' x 9'3'' |
|
Main Level |
Foyer |
|
|
10'9'' x 7'4'' |
https://www.realtor.ca/real-estate/28412715/52-gravenstein-street-new-maryland
