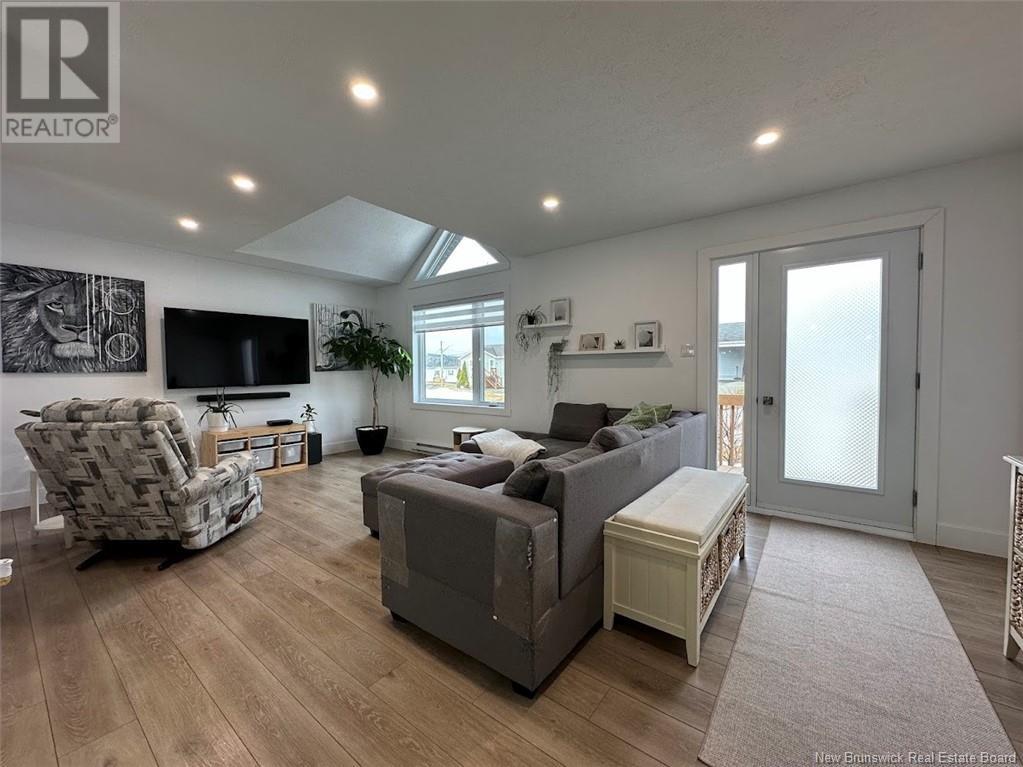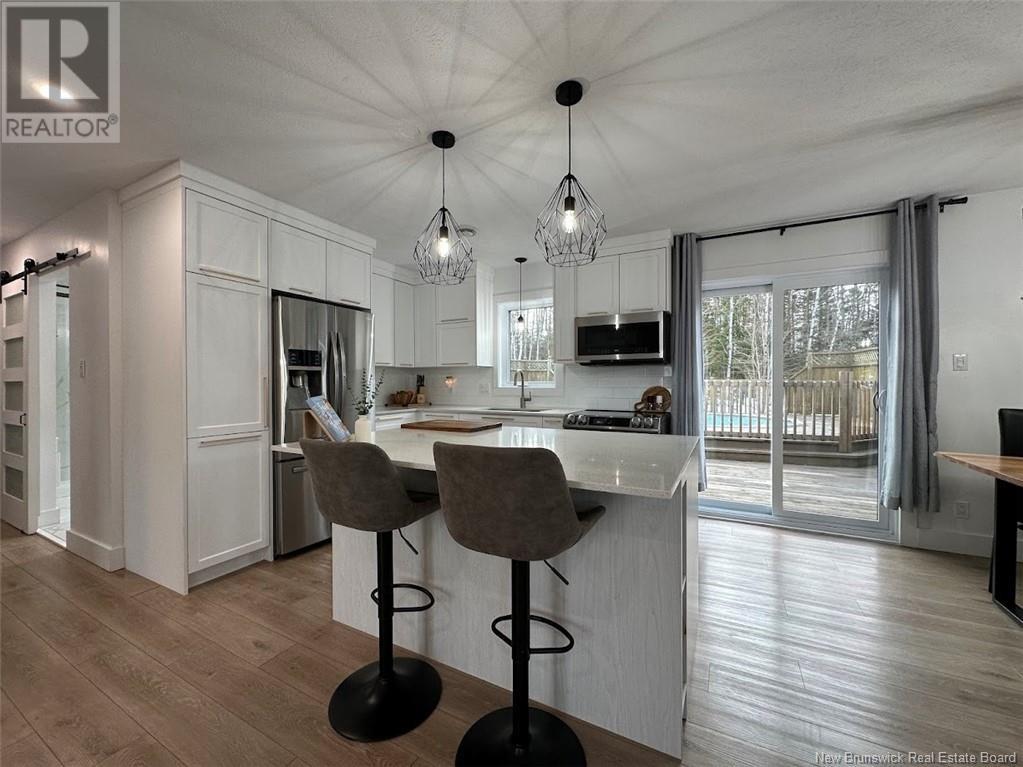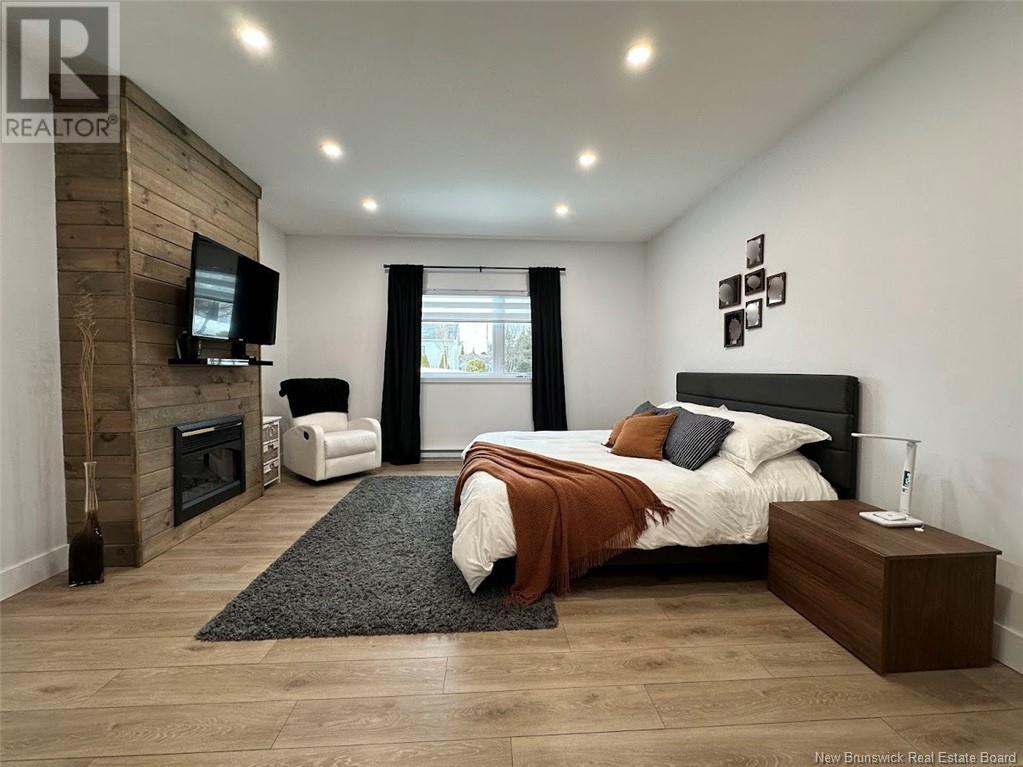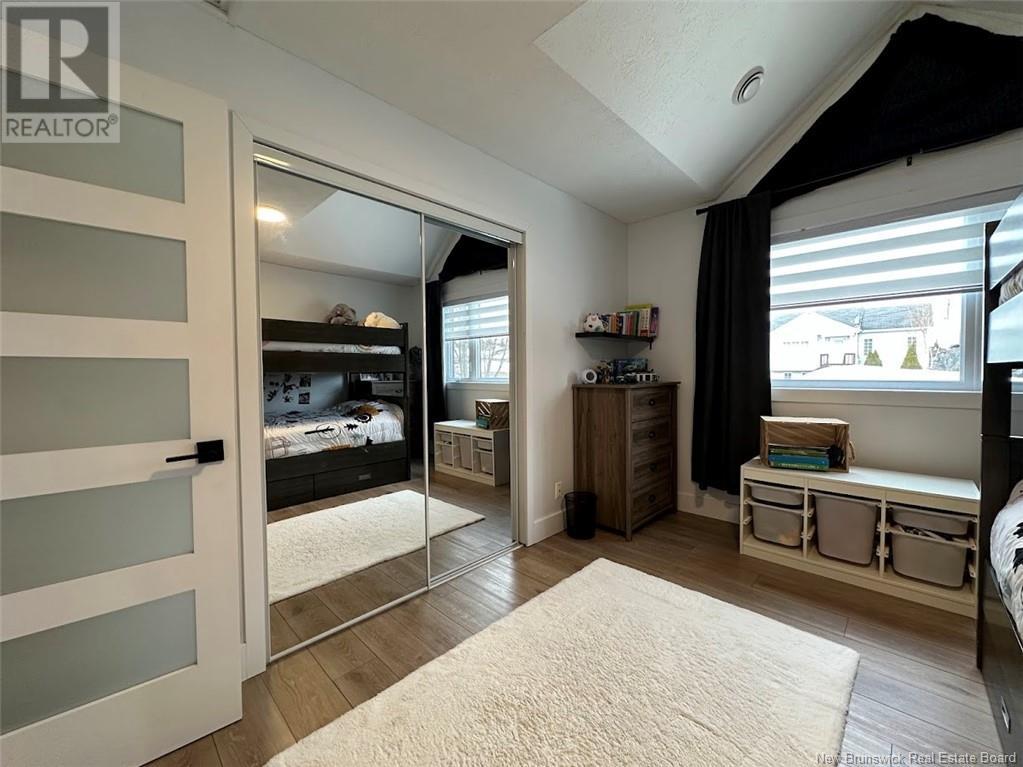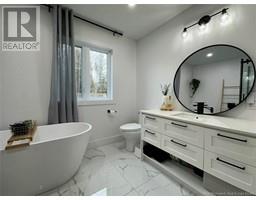4 Bedroom
2 Bathroom
1,250 ft2
Bungalow
Air Conditioned, Heat Pump
Heat Pump
$412,900
Welcome to this beautiful, bright, and family-friendly home. You will be charmed by its quiet and private neighborhood. This property offers a total of four bedrooms, including two on the main floor and two in the basement. The numerous renovations have created a sleek and luminous style. You will find an open-concept kitchen, dining room, and living room, as well as a full bathroom featuring a walk-in shower and a freestanding bathtub. Two bedrooms are located on the main floor, including a spacious and cozy master bedroom enhanced by a fireplace, accompanied by a very large walk-in closet currently used as a small nursery. The basement includes two bedrooms, a full bathroom combined with the laundry area, a playroom, and a workout corner that can also serve as additional storage. Outside, you will enjoy a paved driveway and a detached double garage, along with a beautiful outdoor space perfect for entertaining or for your little ones to play! Dont miss this opportunity, call today to book a visit! (id:19018)
Property Details
|
MLS® Number
|
NB118253 |
|
Property Type
|
Single Family |
|
Equipment Type
|
None |
|
Rental Equipment Type
|
None |
|
Structure
|
Shed |
Building
|
Bathroom Total
|
2 |
|
Bedrooms Above Ground
|
2 |
|
Bedrooms Below Ground
|
2 |
|
Bedrooms Total
|
4 |
|
Architectural Style
|
Bungalow |
|
Constructed Date
|
1997 |
|
Cooling Type
|
Air Conditioned, Heat Pump |
|
Exterior Finish
|
Vinyl |
|
Flooring Type
|
Linoleum |
|
Foundation Type
|
Concrete |
|
Heating Fuel
|
Electric |
|
Heating Type
|
Heat Pump |
|
Stories Total
|
1 |
|
Size Interior
|
1,250 Ft2 |
|
Total Finished Area
|
2100 Sqft |
|
Type
|
House |
|
Utility Water
|
Municipal Water |
Parking
Land
|
Access Type
|
Year-round Access, Road Access |
|
Acreage
|
No |
|
Sewer
|
Municipal Sewage System |
|
Size Irregular
|
929 |
|
Size Total
|
929 M2 |
|
Size Total Text
|
929 M2 |
Rooms
| Level |
Type |
Length |
Width |
Dimensions |
|
Main Level |
Bath (# Pieces 1-6) |
|
|
8' x 9' |
|
Main Level |
Bedroom |
|
|
12' x 11' |
|
Main Level |
Other |
|
|
7'8'' x 14' |
|
Main Level |
Primary Bedroom |
|
|
14' x 16' |
|
Main Level |
Living Room |
|
|
12' x 21' |
|
Main Level |
Dining Room |
|
|
11' x 7'6'' |
|
Main Level |
Kitchen |
|
|
13' x 10' |
https://www.realtor.ca/real-estate/28298115/52-du-réservoir-street-saint-jacques

