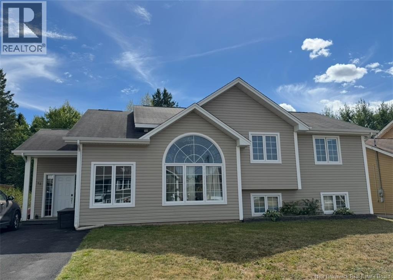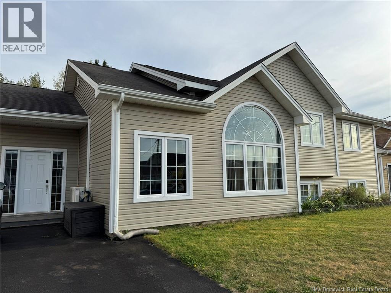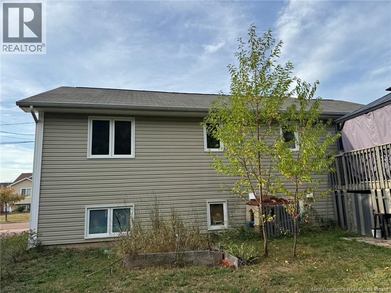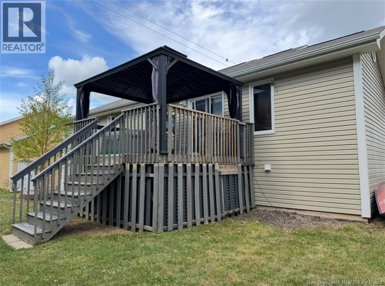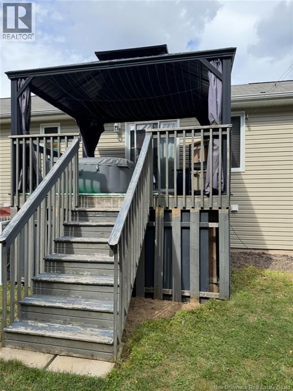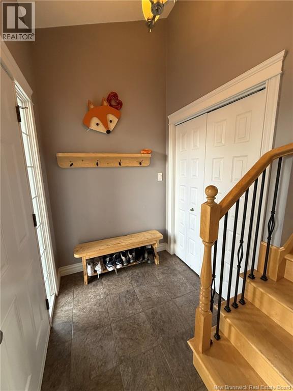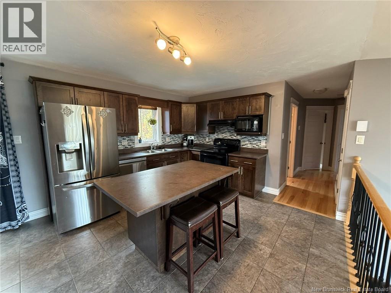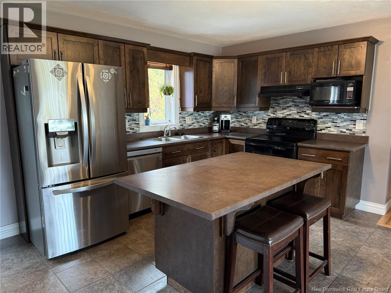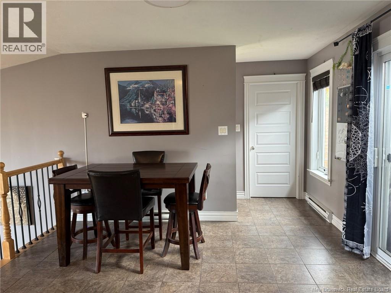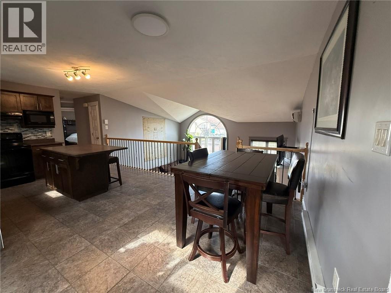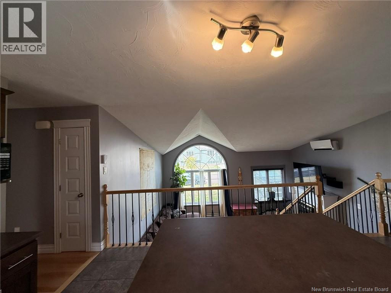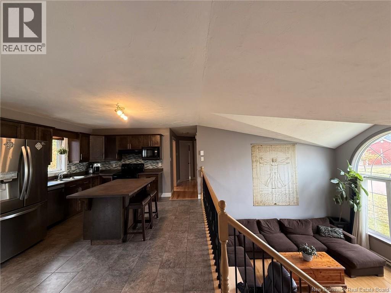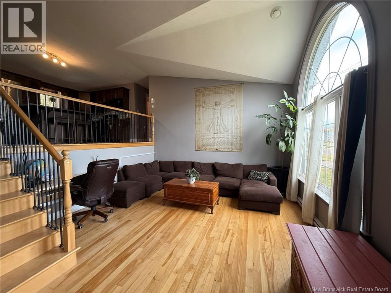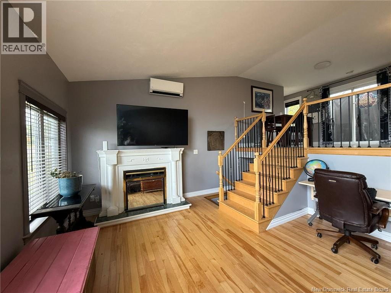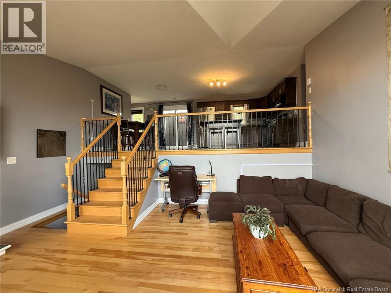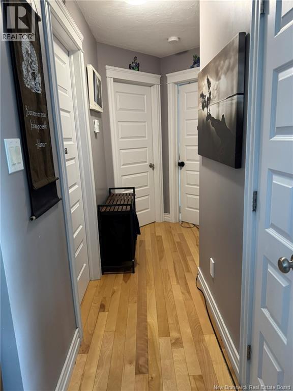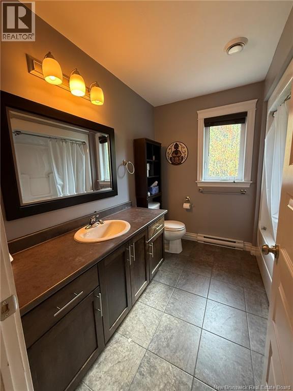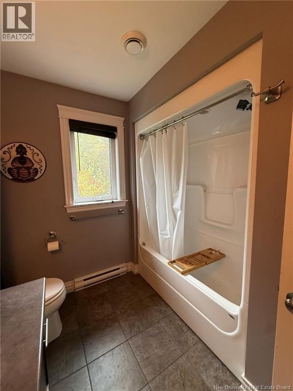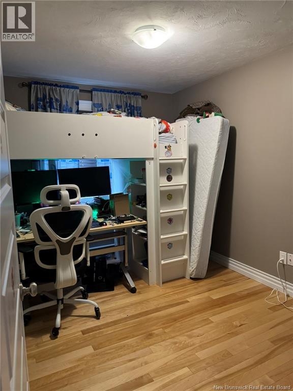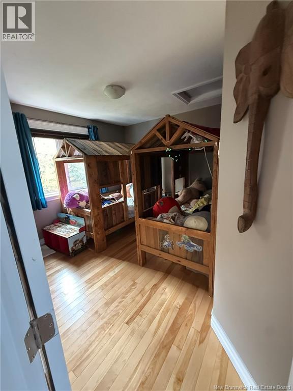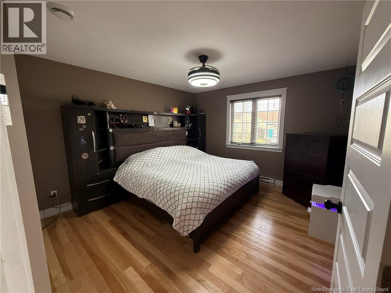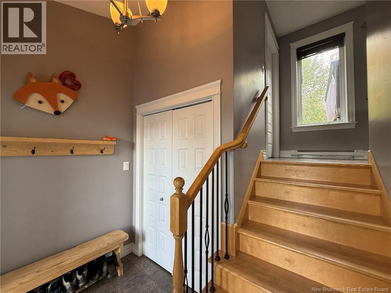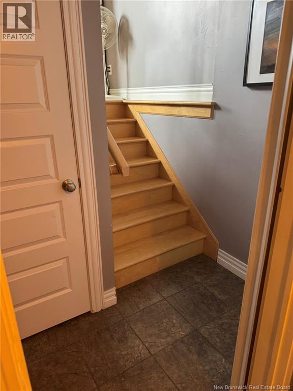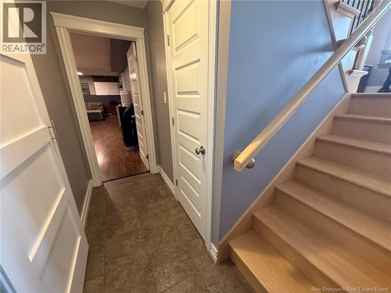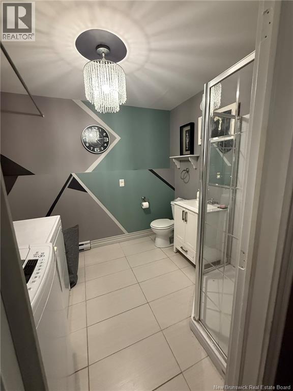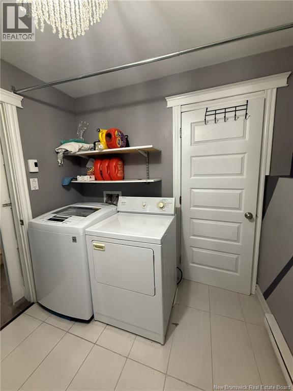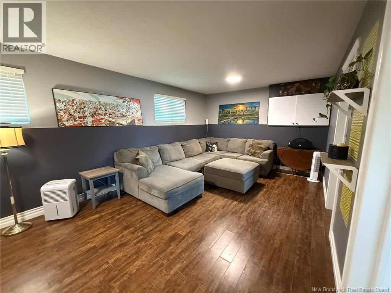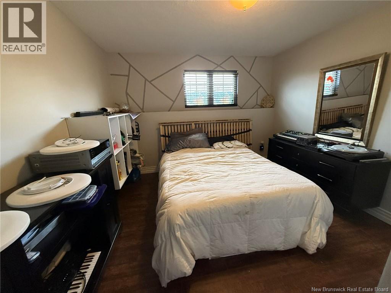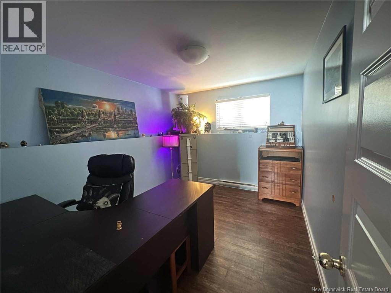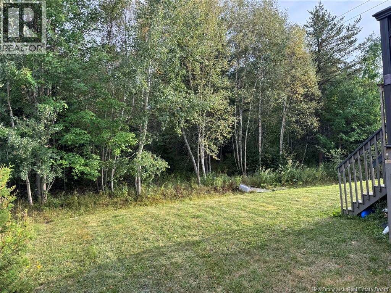4 Bedroom
2 Bathroom
2,260 ft2
2 Level
Heat Pump
Baseboard Heaters, Heat Pump
Landscaped
$434,900
Welcome to 52 Cumberland Street, a charming family home nestled in a quiet, well-established neighbourhood with quick access to the Trans-Canada Highway and all of Monctons amenities. Step inside through the inviting vestibule and into a bright, open living space featuring soaring cathedral ceilings and oversized windows that flood the room with natural light. The dining area flows seamlessly into a well-planned kitchen with a walk-in pantry and patio doors leading to a spacious deck. Overlooking a private, tree-filled backyard, the outdoor space is perfect for relaxing, entertaining, or gardening. The main level offers 3 spacious bedrooms and a full family bathroom, making it ideal for growing families. Downstairs, the large basement provides plenty of versatility with a huge family room, a fourth bedroom, an office (or potential fifth bedroom), a second bathroom with shower, plus a convenient laundry and storage area. This move-in ready home is just steps from a nearby park all you need to do is move in and start enjoying! (id:19018)
Property Details
|
MLS® Number
|
NB126396 |
|
Property Type
|
Single Family |
|
Neigbourhood
|
Moncton Parish |
|
Equipment Type
|
Water Heater |
|
Features
|
Treed |
|
Rental Equipment Type
|
Water Heater |
Building
|
Bathroom Total
|
2 |
|
Bedrooms Above Ground
|
3 |
|
Bedrooms Below Ground
|
1 |
|
Bedrooms Total
|
4 |
|
Architectural Style
|
2 Level |
|
Constructed Date
|
2012 |
|
Cooling Type
|
Heat Pump |
|
Exterior Finish
|
Vinyl |
|
Flooring Type
|
Ceramic, Laminate, Hardwood |
|
Foundation Type
|
Concrete |
|
Heating Fuel
|
Electric |
|
Heating Type
|
Baseboard Heaters, Heat Pump |
|
Size Interior
|
2,260 Ft2 |
|
Total Finished Area
|
2260 Sqft |
|
Type
|
House |
|
Utility Water
|
Municipal Water |
Land
|
Acreage
|
No |
|
Landscape Features
|
Landscaped |
|
Sewer
|
Municipal Sewage System |
|
Size Irregular
|
559.7 |
|
Size Total
|
559.7 M2 |
|
Size Total Text
|
559.7 M2 |
Rooms
| Level |
Type |
Length |
Width |
Dimensions |
|
Basement |
Office |
|
|
11'11'' x 8'11'' |
|
Basement |
Family Room |
|
|
26'0'' x 11'4'' |
|
Basement |
Bedroom |
|
|
11'11'' x 11'4'' |
|
Basement |
Laundry Room |
|
|
X |
|
Basement |
3pc Bathroom |
|
|
9'5'' x 7'6'' |
|
Main Level |
Bedroom |
|
|
11'4'' x 8'11'' |
|
Main Level |
Bedroom |
|
|
11'10'' x 9'10'' |
|
Main Level |
Primary Bedroom |
|
|
12'11'' x 12'4'' |
|
Main Level |
4pc Bathroom |
|
|
8'7'' x 8'1'' |
|
Main Level |
Living Room |
|
|
14'6'' x 19'4'' |
|
Main Level |
Other |
|
|
4'0'' x 5'0'' |
|
Main Level |
Dining Room |
|
|
12'5'' x 9'4'' |
|
Main Level |
Kitchen |
|
|
12'5'' x 11'1'' |
https://www.realtor.ca/real-estate/28840595/52-cumberland-street-moncton
