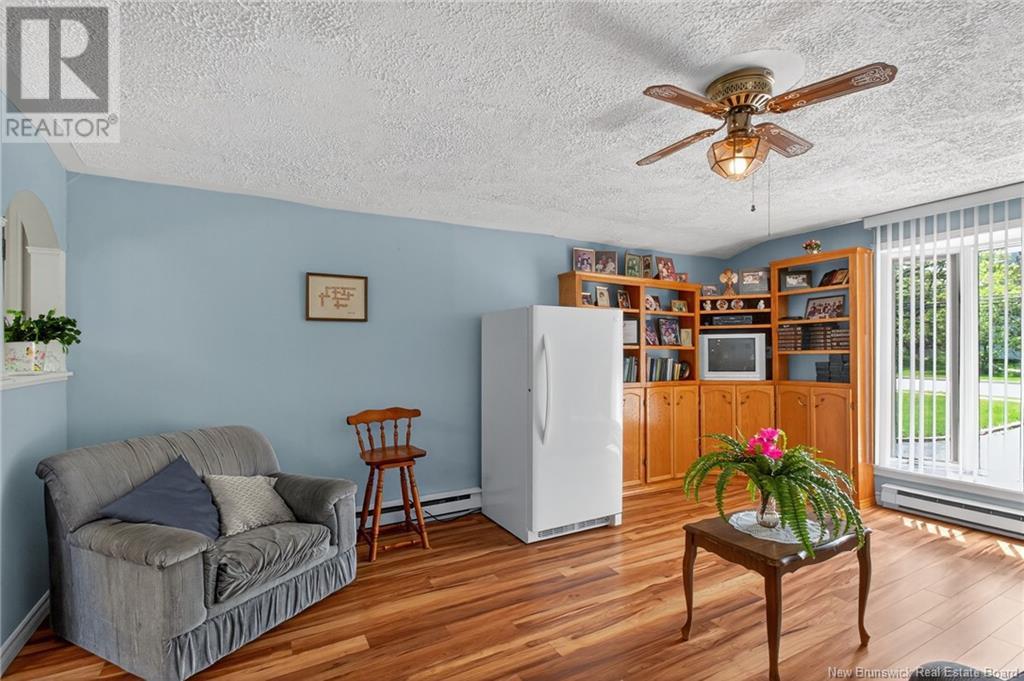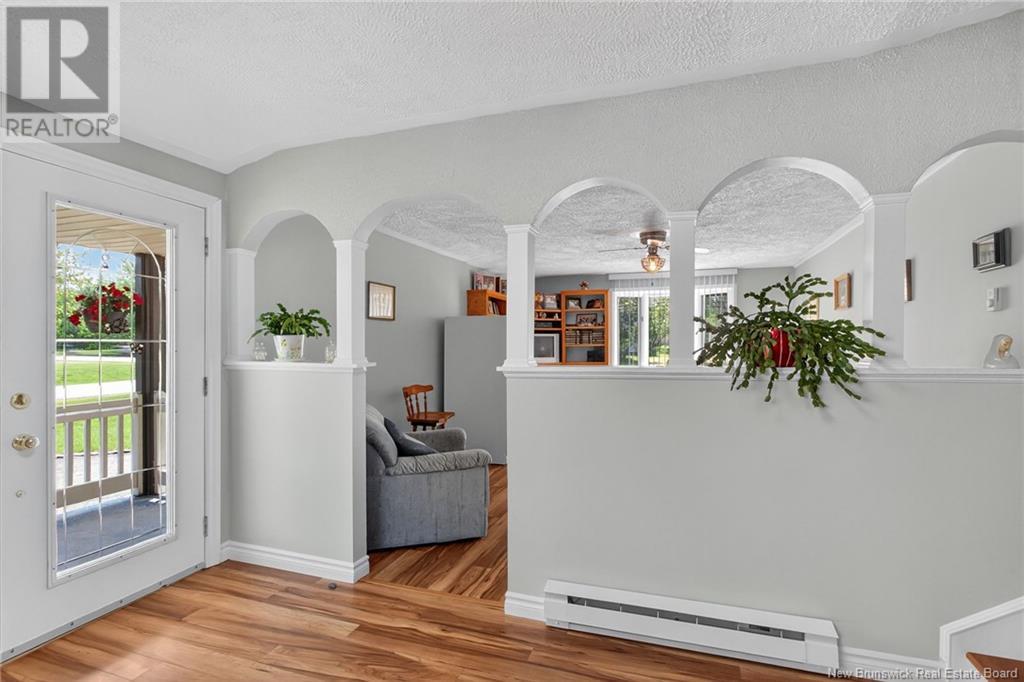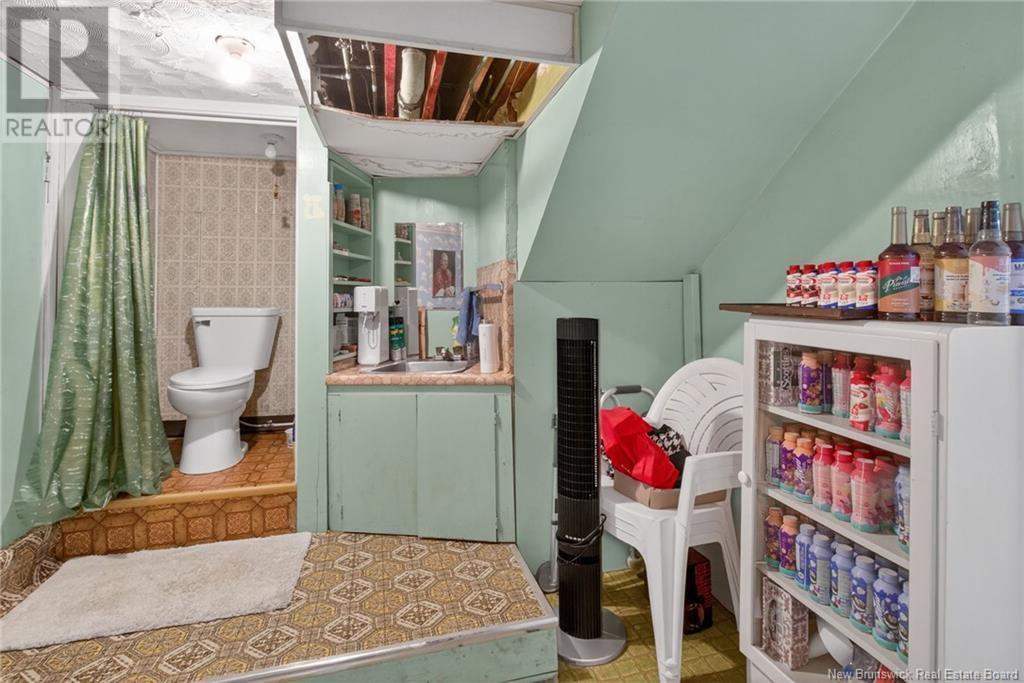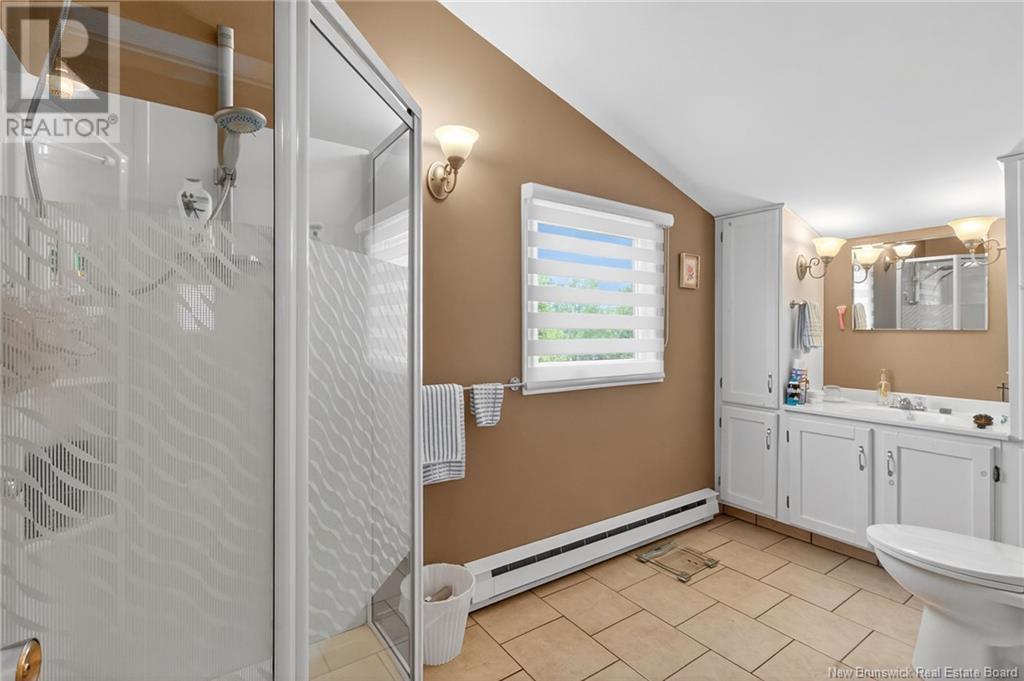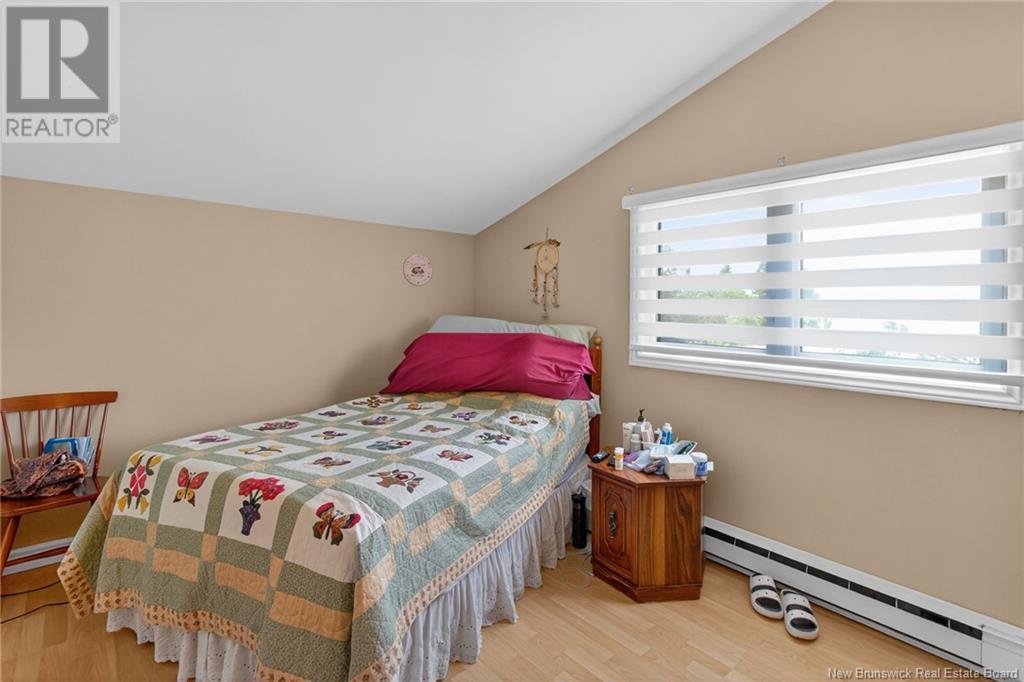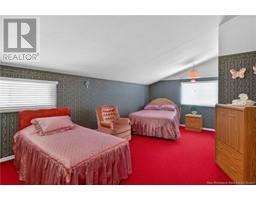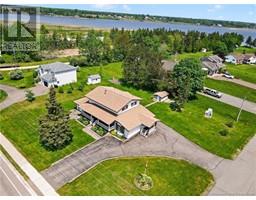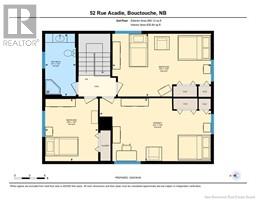5 Bedroom
3 Bathroom
2,086 ft2
2 Level
Heat Pump
Baseboard Heaters, Heat Pump
Landscaped
$389,900
This well-maintained home is the perfect for a growing family, offering comfort, space, and a scenic location just a short walk from downtown Bouctouche and the beautiful Bouctouche Bay. The home features 4 bedrooms and 2.5 bathrooms, including one bedroom and a full bath on the main floor, three bedrooms and a full bath upstairs, plus a finished basement with a large family room and half bath. Additional highlights include two single attached garage, storage shed, and key updates such as a new roof in 2024 and five windows replaced in 2018. Ideally located in proximity to many amenities including restaurants, grocery stores, convenience stores, medical clinic, pharmacies, beaches, and wharfs with hospitals also within reach. Only 30 minutes to Moncton, making access to major retailers like Costco quick and convenient. Dont miss out, schedule your showing today and explore everything this property has to offer ! (id:19018)
Property Details
|
MLS® Number
|
NB119976 |
|
Property Type
|
Single Family |
|
Features
|
Level Lot |
|
Structure
|
Shed |
Building
|
Bathroom Total
|
3 |
|
Bedrooms Above Ground
|
4 |
|
Bedrooms Below Ground
|
1 |
|
Bedrooms Total
|
5 |
|
Architectural Style
|
2 Level |
|
Constructed Date
|
1969 |
|
Cooling Type
|
Heat Pump |
|
Exterior Finish
|
Vinyl |
|
Flooring Type
|
Carpeted, Ceramic, Laminate |
|
Foundation Type
|
Block |
|
Half Bath Total
|
1 |
|
Heating Fuel
|
Electric |
|
Heating Type
|
Baseboard Heaters, Heat Pump |
|
Size Interior
|
2,086 Ft2 |
|
Total Finished Area
|
2915 Sqft |
|
Type
|
House |
|
Utility Water
|
Municipal Water |
Parking
Land
|
Access Type
|
Year-round Access |
|
Acreage
|
No |
|
Landscape Features
|
Landscaped |
|
Sewer
|
Municipal Sewage System |
|
Size Irregular
|
1619 |
|
Size Total
|
1619 M2 |
|
Size Total Text
|
1619 M2 |
Rooms
| Level |
Type |
Length |
Width |
Dimensions |
|
Second Level |
Bedroom |
|
|
12'5'' x 10'6'' |
|
Second Level |
Bedroom |
|
|
12'5'' x 19'7'' |
|
Second Level |
Primary Bedroom |
|
|
12'5'' x 22'1'' |
|
Second Level |
3pc Bathroom |
|
|
12'4'' x 6'1'' |
|
Basement |
Storage |
|
|
2'9'' x 6'7'' |
|
Basement |
Office |
|
|
12'0'' x 19'3'' |
|
Basement |
Recreation Room |
|
|
14'11'' x 20'11'' |
|
Basement |
Bedroom |
|
|
10'5'' x 10'8'' |
|
Basement |
2pc Bathroom |
|
|
11'11'' x 9'0'' |
|
Main Level |
Laundry Room |
|
|
10'0'' x 13'5'' |
|
Main Level |
Living Room |
|
|
15'5'' x 14'1'' |
|
Main Level |
Kitchen |
|
|
12'5'' x 11'9'' |
|
Main Level |
Foyer |
|
|
12'5'' x 5'5'' |
|
Main Level |
Family Room |
|
|
17'9'' x 13'4'' |
|
Main Level |
Dining Room |
|
|
12'5'' x 8'2'' |
|
Main Level |
Bedroom |
|
|
12'5'' x 10'6'' |
|
Main Level |
4pc Bathroom |
|
|
12'5'' x 6'2'' |
https://www.realtor.ca/real-estate/28443092/52-acadie-street-bouctouche







